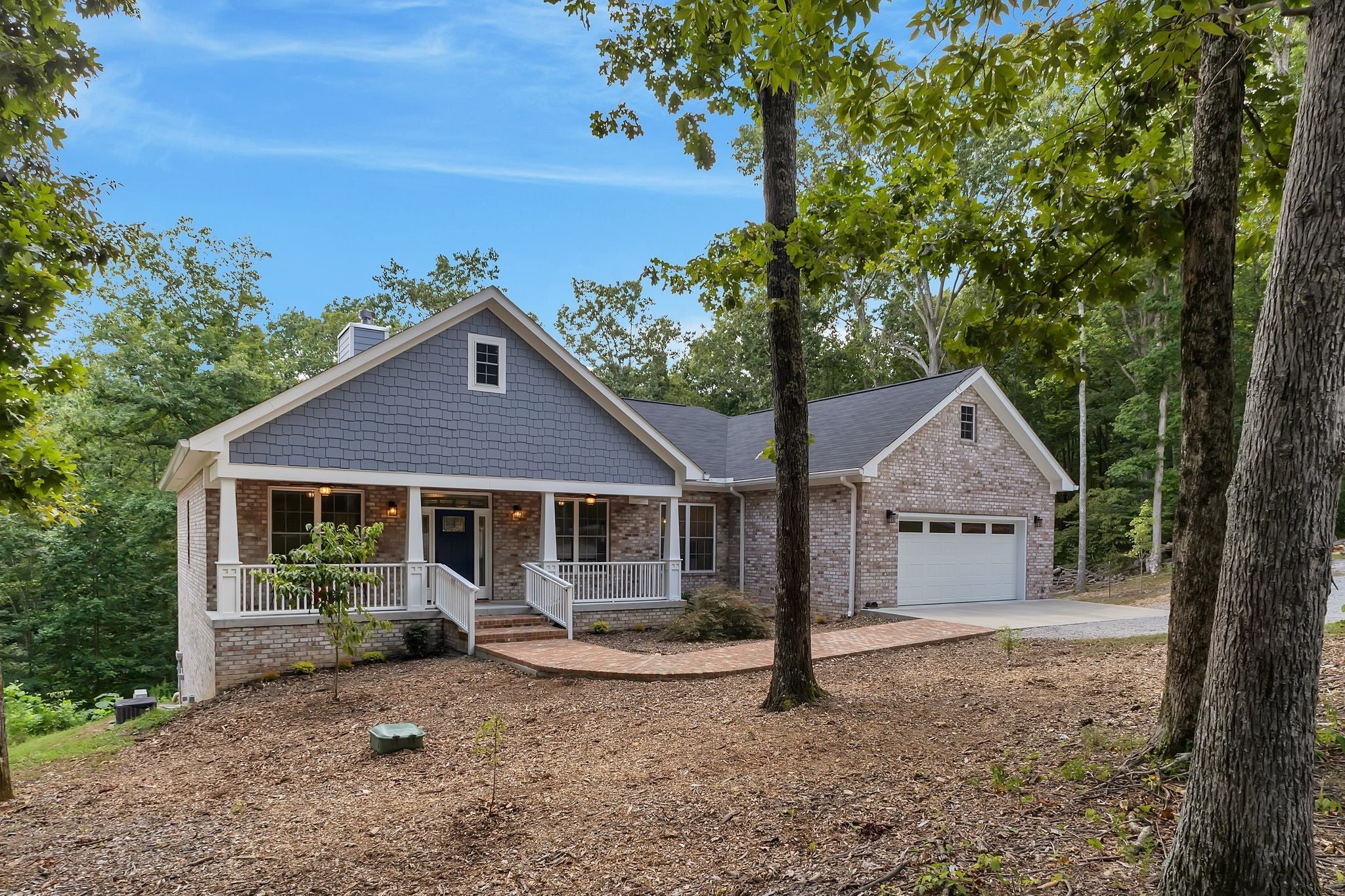$1,595,000 - 5580 Powell Sullivan Rd, Franklin
- 3
- Bedrooms
- 2½
- Baths
- 3,575
- SQ. Feet
- 1.8
- Acres
Fantastic high quality build near Leipers Fork on 1.8 acres with complete privacy. Williamson County park land across the street, no building. Truly amazing kitchen with high end appliances, double oven with convection, leathered granite countertops, pot filler over the 5 burner cooktop, extra large ceramic sink, touchless faucet and wine/beverage refrigerator. Walk in pantry has natural light, cabinets, countertops and a glass door, perfect for hiding appliances. Master and 2 bedrooms on the main level, open floor plan with covered back porch...look up for the skylights. Full basement with space to add another bedroom or workout room (currently open). Heated and cooled but includes a Liberty wood burning stove. Perfect spot for a wine cellar or safe room in the basement under the porch (under porch not included in square footage). 3rd car oversized garage (24X23) in the basement with tons of extra space for toys or storage. The 2 car garage is on the main level. This is truly a remarkable house, take your time when showing because you could miss many of the features.
Essential Information
-
- MLS® #:
- 2972593
-
- Price:
- $1,595,000
-
- Bedrooms:
- 3
-
- Bathrooms:
- 2.50
-
- Full Baths:
- 2
-
- Half Baths:
- 1
-
- Square Footage:
- 3,575
-
- Acres:
- 1.80
-
- Year Built:
- 2022
-
- Type:
- Residential
-
- Sub-Type:
- Single Family Residence
-
- Style:
- Traditional
-
- Status:
- Active
Community Information
-
- Address:
- 5580 Powell Sullivan Rd
-
- Subdivision:
- Lewis Ken
-
- City:
- Franklin
-
- County:
- Williamson County, TN
-
- State:
- TN
-
- Zip Code:
- 37064
Amenities
-
- Utilities:
- Electricity Available, Water Available
-
- Parking Spaces:
- 3
-
- # of Garages:
- 3
-
- Garages:
- Garage Door Opener, Garage Faces Front
Interior
-
- Interior Features:
- Built-in Features, Ceiling Fan(s), Open Floorplan, Pantry, Walk-In Closet(s), High Speed Internet, Kitchen Island
-
- Appliances:
- Built-In Electric Oven, Double Oven, Cooktop, Dishwasher, Disposal, Microwave, Stainless Steel Appliance(s)
-
- Heating:
- Central, Propane
-
- Cooling:
- Central Air, Electric
-
- Fireplace:
- Yes
-
- # of Fireplaces:
- 1
-
- # of Stories:
- 2
Exterior
-
- Lot Description:
- Wooded
-
- Roof:
- Shingle
-
- Construction:
- Brick
School Information
-
- Elementary:
- Hillsboro Elementary/ Middle School
-
- Middle:
- Hillsboro Elementary/ Middle School
-
- High:
- Independence High School
Additional Information
-
- Date Listed:
- August 11th, 2025
-
- Days on Market:
- 94
Listing Details
- Listing Office:
- Cobalt Premier Properties























































 Copyright 2025 RealTracs Solutions.
Copyright 2025 RealTracs Solutions.