$1,950,000 - 1851 Warner Bridge Rd, Shelbyville
- 3
- Bedrooms
- 4½
- Baths
- 3,750
- SQ. Feet
- 45.17
- Acres
This is the one you’ve been waiting for—a true Tennessee gem on 45± acres in the sought-after Liberty School District! Featuring over 3,700 square feet of thoughtfully designed living space, this custom home is nestled in a stunning pastoral setting complete with mature trees, a pond, and plenty of open pasture—ideal for livestock, horses, or simply enjoying wide-open views. Inside, you’ll find oversized rooms, handicap-accessible doors, wide hallways, and roll-in showers, making this home perfect for every stage of life. The heart of the home includes electric and gas appliances, a smart HVAC system, and modern finishes throughout, offering comfort and convenience in every corner. The oversized 2-car garage provides ample storage and easy access. Need space for a business or hobbies? You’ll love the versatile shop complete with office and warehouse space, ideal for running a home-based business, storing equipment, or working on your favorite projects. Plus, with an additional perk site already in place, there’s room to build a second home or guest house. Whether you're looking for a family estate, a place to run your business, or a peaceful retreat, 1851 Warner Bridge Road offers endless possibilities on one of Bedford County’s most picturesque properties. Schedule your private tour today!
Essential Information
-
- MLS® #:
- 2972459
-
- Price:
- $1,950,000
-
- Bedrooms:
- 3
-
- Bathrooms:
- 4.50
-
- Full Baths:
- 4
-
- Half Baths:
- 1
-
- Square Footage:
- 3,750
-
- Acres:
- 45.17
-
- Year Built:
- 2022
-
- Type:
- Residential
-
- Sub-Type:
- Single Family Residence
-
- Style:
- Other
-
- Status:
- Active
Community Information
-
- Address:
- 1851 Warner Bridge Rd
-
- Subdivision:
- Hoover
-
- City:
- Shelbyville
-
- County:
- Bedford County, TN
-
- State:
- TN
-
- Zip Code:
- 37160
Amenities
-
- Utilities:
- Water Available, Cable Connected
-
- Parking Spaces:
- 8
-
- # of Garages:
- 2
-
- Garages:
- Garage Door Opener, Garage Faces Side, Concrete
Interior
-
- Interior Features:
- Ceiling Fan(s), Entrance Foyer, Extra Closets, High Ceilings, Open Floorplan, Smart Thermostat, Walk-In Closet(s), Wet Bar, High Speed Internet
-
- Appliances:
- Built-In Electric Oven, Built-In Gas Oven, Cooktop, Dishwasher, Dryer, Microwave, Refrigerator, Stainless Steel Appliance(s), Washer
-
- Heating:
- Central
-
- Cooling:
- Central Air
-
- Fireplace:
- Yes
-
- # of Fireplaces:
- 2
-
- # of Stories:
- 2
Exterior
-
- Lot Description:
- Cleared, Rolling Slope, Wooded
-
- Roof:
- Shingle
-
- Construction:
- Hardboard Siding
School Information
-
- Elementary:
- Liberty Elementary
-
- Middle:
- Liberty Elementary
-
- High:
- Shelbyville Central High School
Additional Information
-
- Date Listed:
- August 11th, 2025
-
- Days on Market:
- 92
Listing Details
- Listing Office:
- Woodruff Realty & Auction
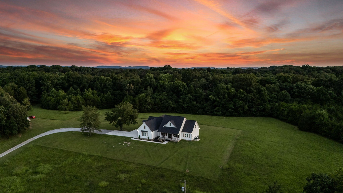
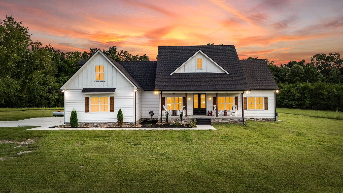
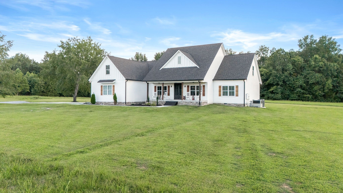
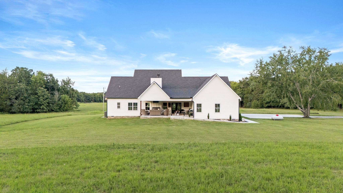
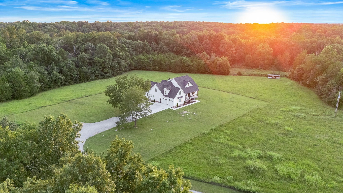
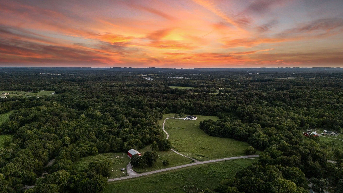

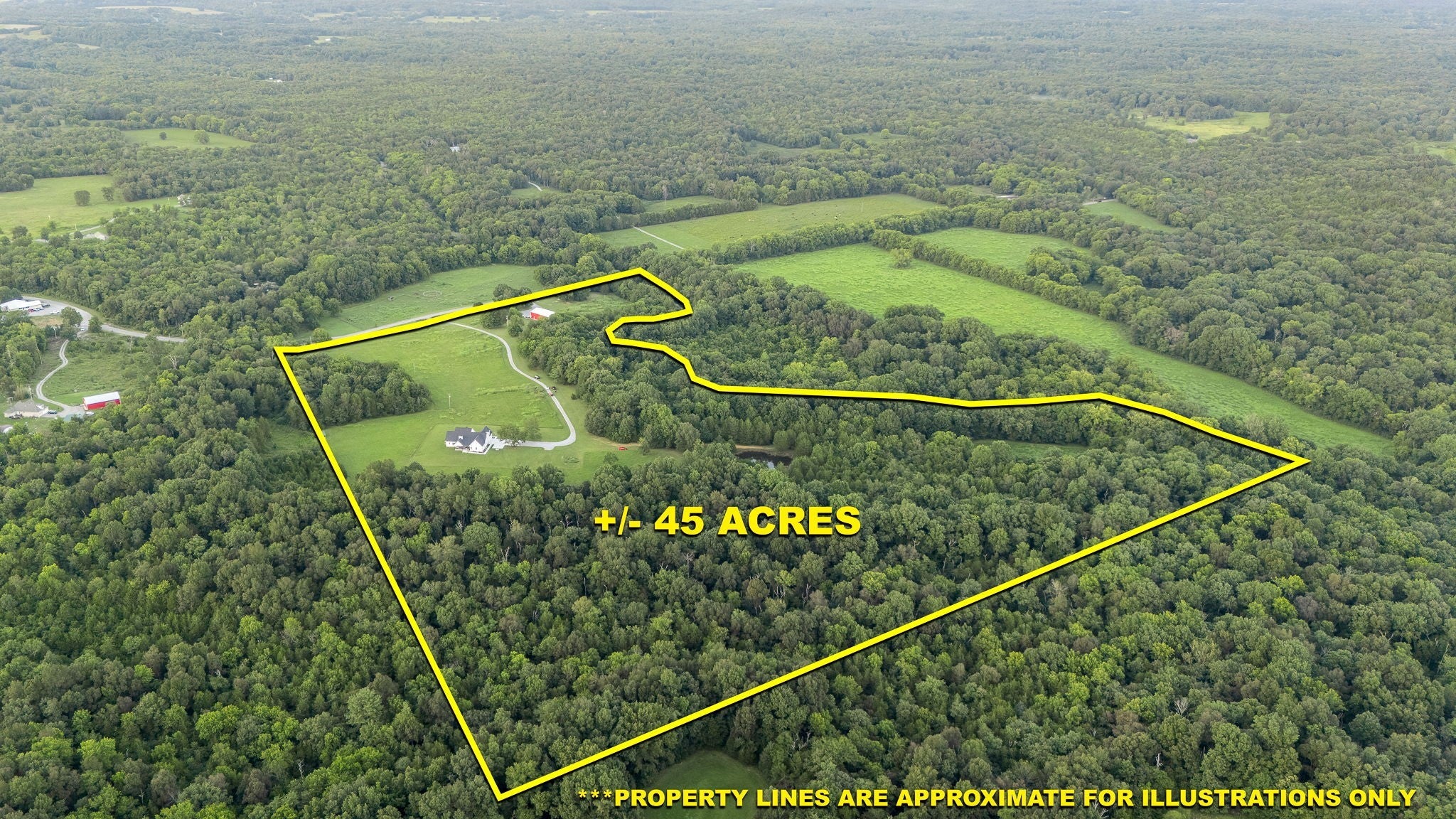
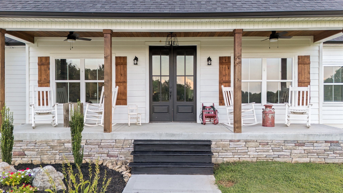
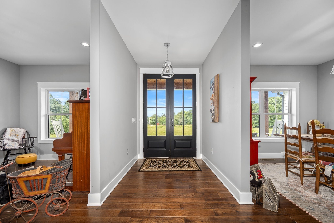
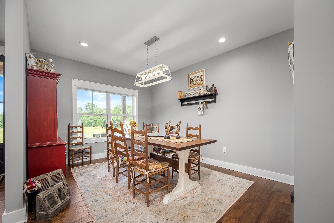
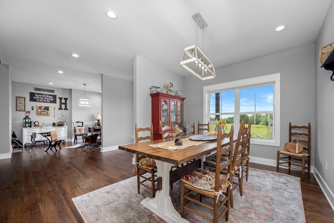
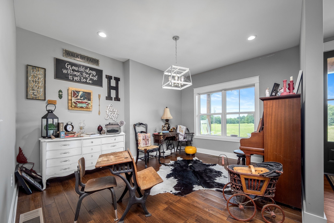
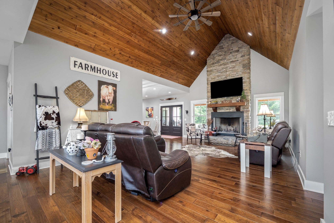
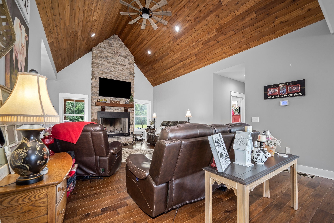
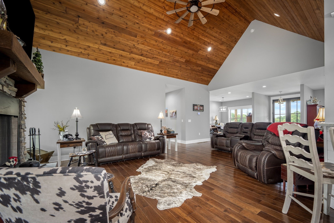
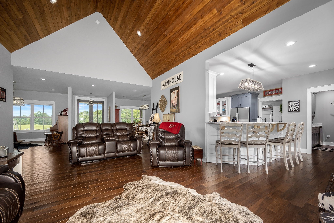
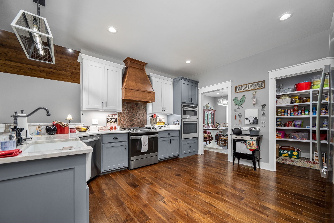
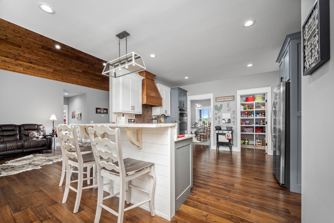
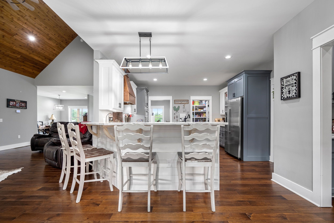
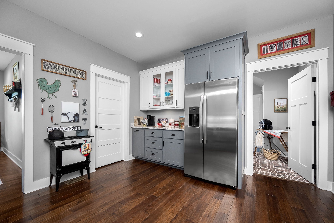
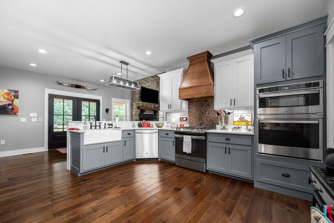
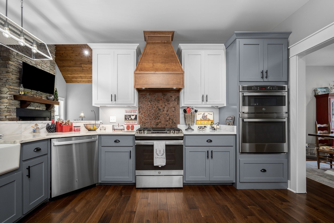
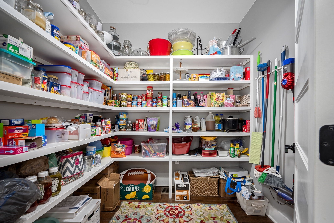
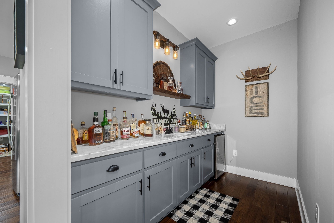
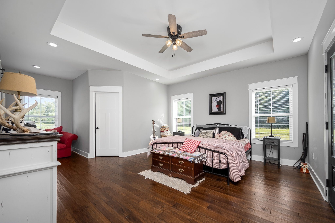
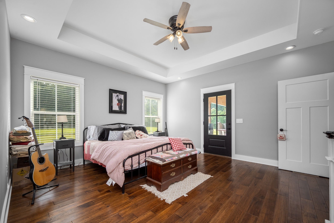
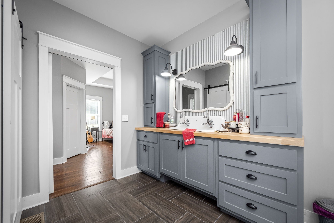
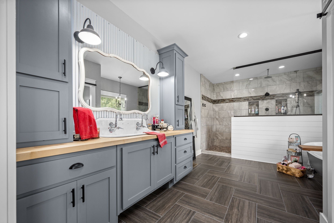
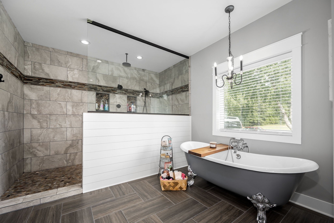
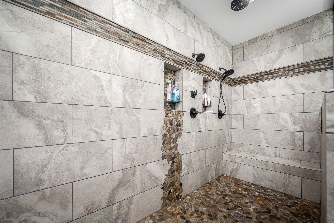
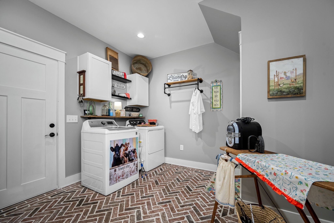
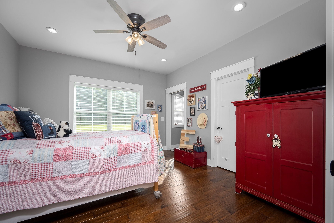
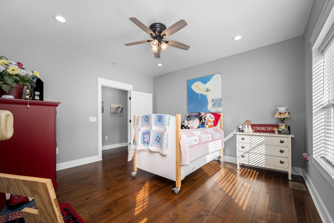
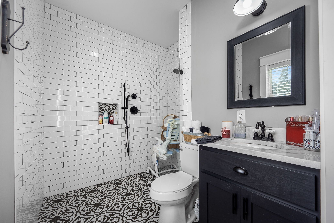
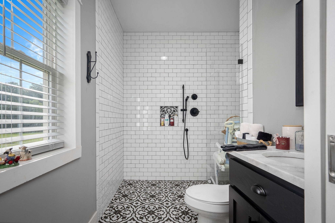
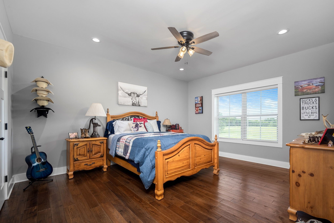
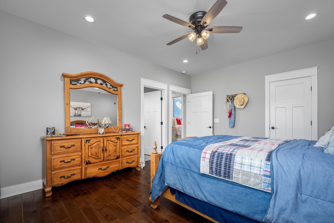
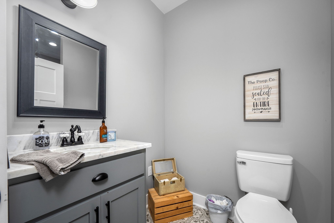
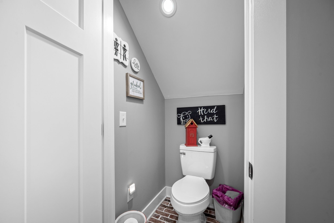
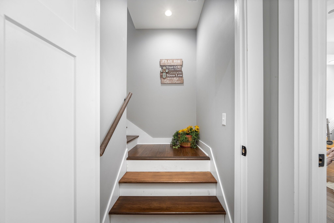
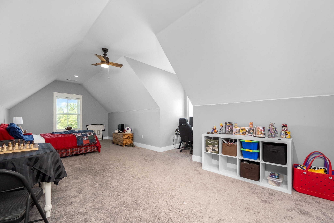
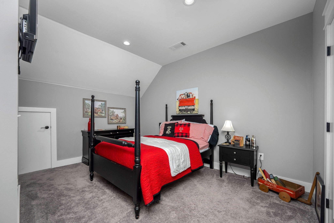
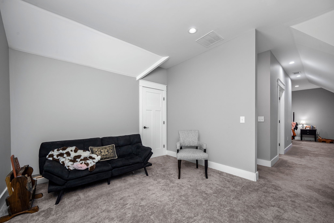
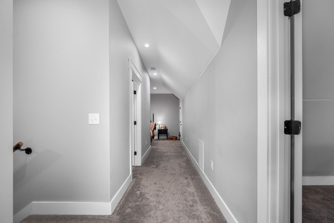
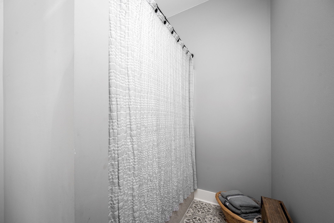
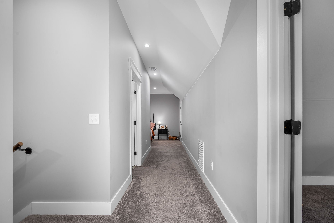
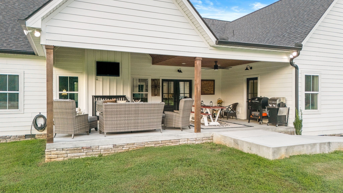
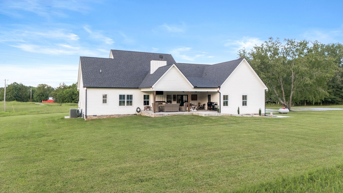
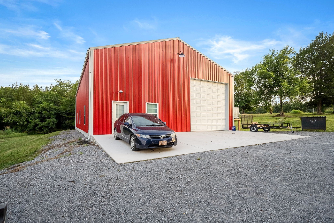
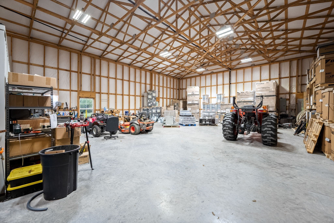
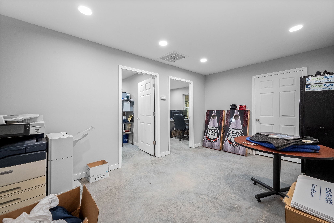
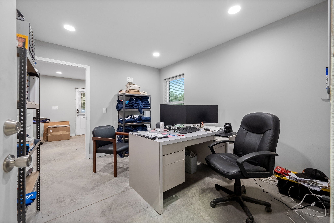
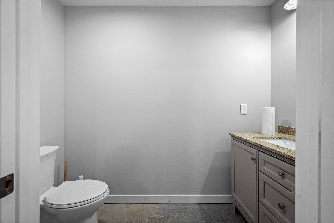
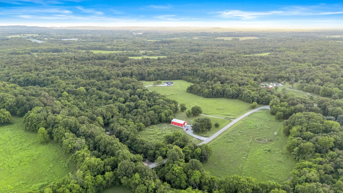
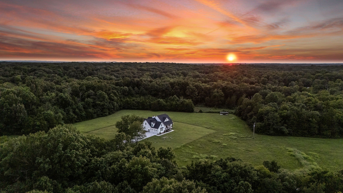
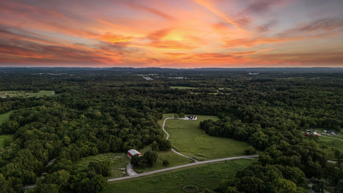
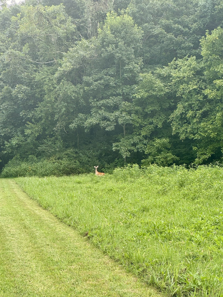
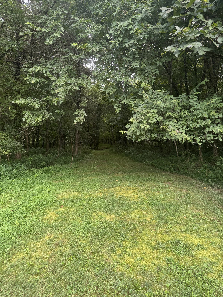
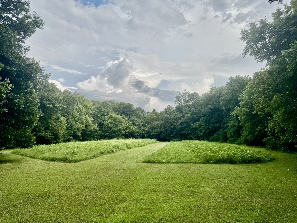
 Copyright 2025 RealTracs Solutions.
Copyright 2025 RealTracs Solutions.