$325,000 - 211 Golf Club Ln 4, Springfield
- 3
- Bedrooms
- 2½
- Baths
- 1,473
- SQ. Feet
- 2023
- Year Built
Welcome to this newly built comfortable and contemporary designed single family home with a covered entry. Close to everything essential. It offers a spacious and inviting layout perfect for comfortable living and entertaining. Inside there are 3 generous bedrooms and 2 1/2 bathrooms. The primary ensuite features a double sink and a separate shower. There is a spacious walk in closet with room for storage and the room fits a king size bed for comfort.The other 2 bedrooms share a stylish full bathroom with tub and shower. The home has 9 rooms, all are a blend of carpet, laminate, and tile flooring, making it warm and welcoming. The open kitchen is equipped with stainless steel appliances, refrigerator, electric stove/oven, microwave and a breakfast bar, pantry perfect for family gatherings. Enjoy privacy and relaxation on your back patio.Year-round comfort with central air conditioning, central/electric heating. Additional features include a ring security system for peace of mind and a fully equipped laundry room with a washer and dryer. There is a fenced back patio with mature trees for added privacy. As well as a nice 1 car garage with 2 added parking spaces in the driveway. Don't miss the opportunity to make this exceptional property your own. Contact us today to schedule a showing of this single family home in beautiful Springfield, TN
Essential Information
-
- MLS® #:
- 2972384
-
- Price:
- $325,000
-
- Bedrooms:
- 3
-
- Bathrooms:
- 2.50
-
- Full Baths:
- 2
-
- Half Baths:
- 1
-
- Square Footage:
- 1,473
-
- Acres:
- 0.00
-
- Year Built:
- 2023
-
- Type:
- Residential
-
- Sub-Type:
- Horizontal Property Regime - Detached
-
- Style:
- Traditional
-
- Status:
- Active
Community Information
-
- Address:
- 211 Golf Club Ln 4
-
- Subdivision:
- Village Square
-
- City:
- Springfield
-
- County:
- Robertson County, TN
-
- State:
- TN
-
- Zip Code:
- 37172
Amenities
-
- Utilities:
- Electricity Available, Water Available
-
- Parking Spaces:
- 3
-
- # of Garages:
- 1
-
- Garages:
- Garage Door Opener, Garage Faces Front, Private, Concrete, Driveway
Interior
-
- Interior Features:
- Ceiling Fan(s), Entrance Foyer, Walk-In Closet(s)
-
- Appliances:
- Electric Oven, Electric Range, Dishwasher, Dryer, Microwave, Refrigerator, Stainless Steel Appliance(s), Washer
-
- Heating:
- Central, Electric
-
- Cooling:
- Ceiling Fan(s), Central Air, Electric, Wall/Window Unit(s)
-
- # of Stories:
- 2
Exterior
-
- Roof:
- Shingle
-
- Construction:
- Frame, Stone, Vinyl Siding
School Information
-
- Elementary:
- Crestview Elementary School
-
- Middle:
- Greenbrier Middle School
-
- High:
- Greenbrier High School
Additional Information
-
- Date Listed:
- August 13th, 2025
-
- Days on Market:
- 29
Listing Details
- Listing Office:
- Compass
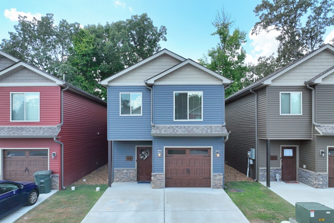
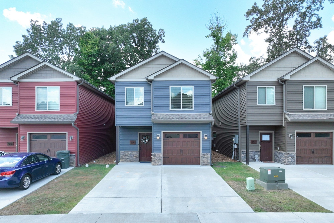
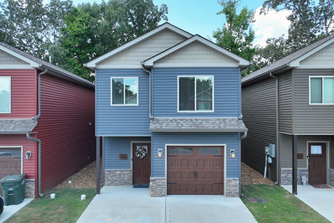
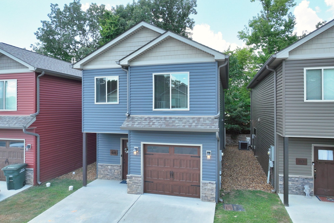
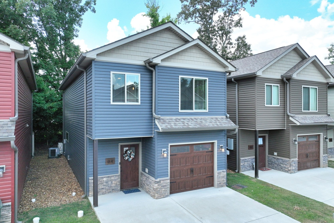
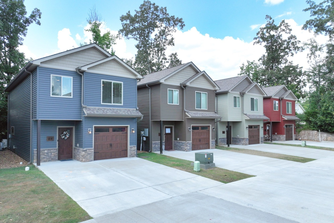
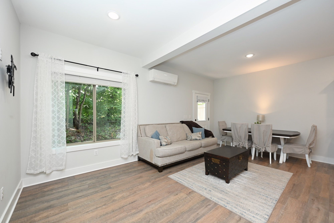
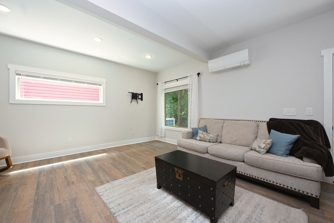
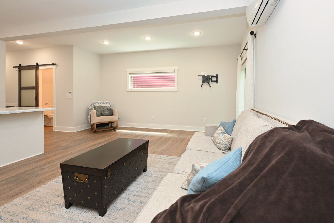
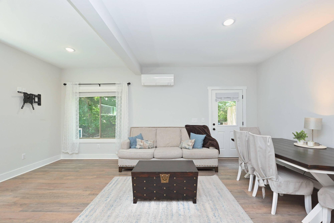
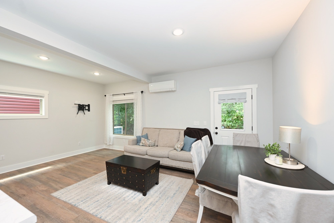
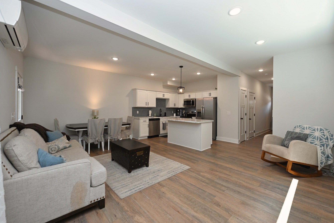
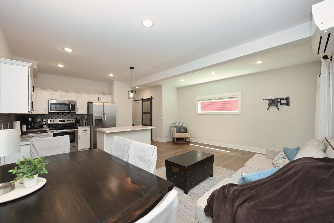
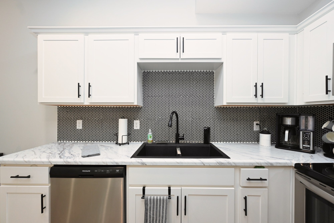
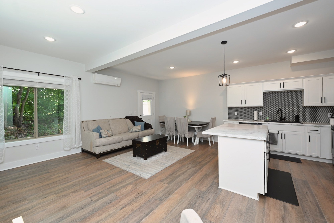
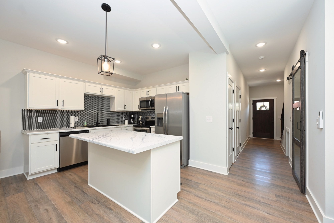
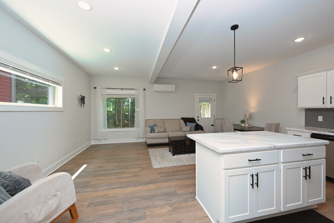
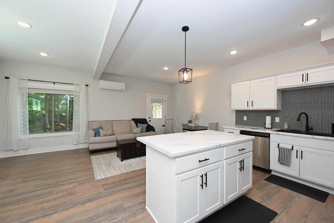
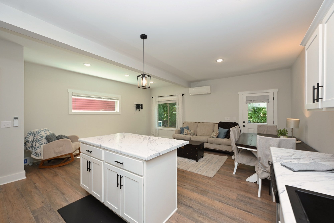
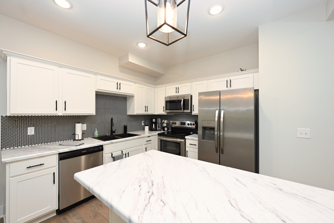
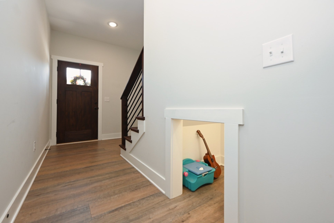
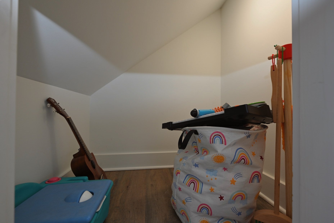
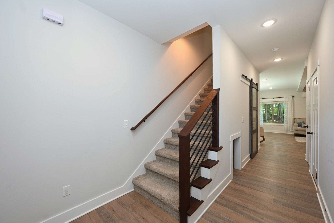
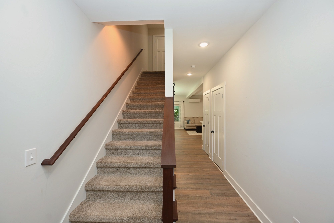
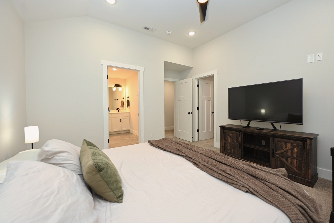
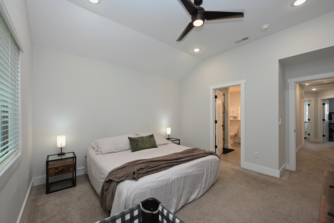
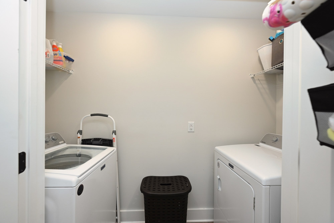
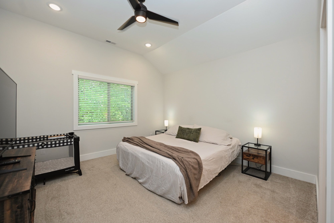
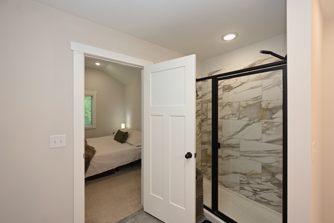
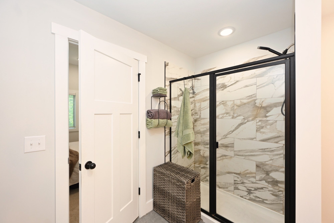
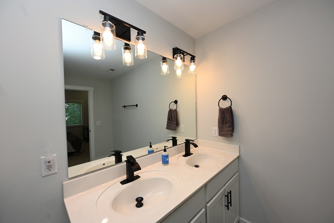
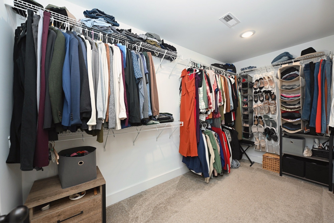
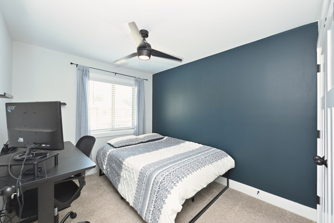
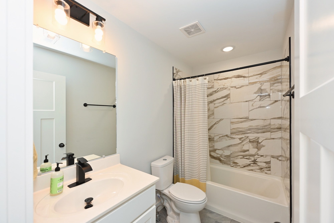
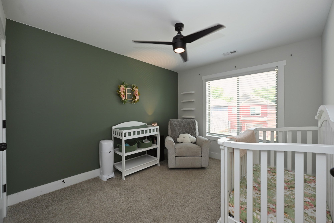
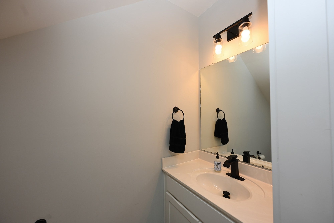
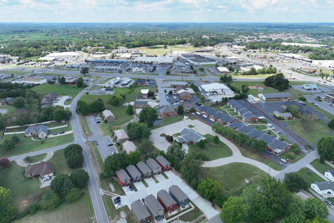
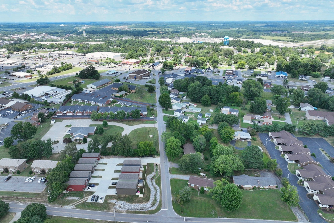
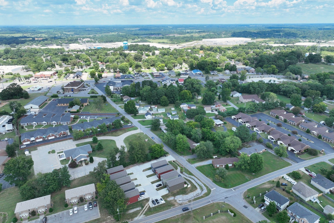
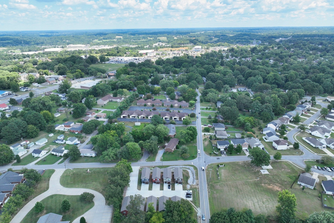
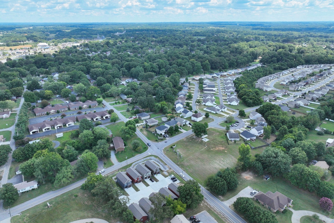
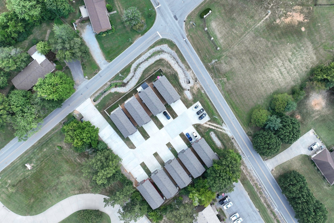
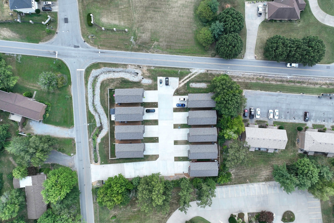
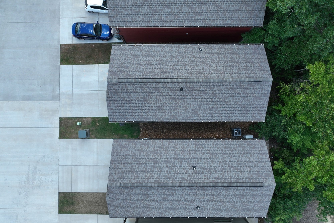
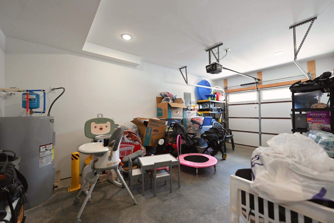
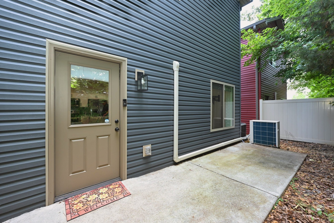
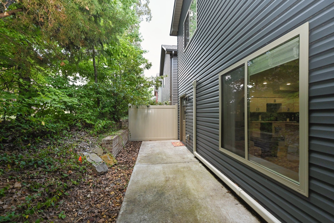
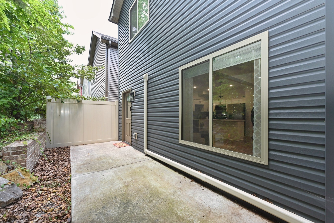
 Copyright 2025 RealTracs Solutions.
Copyright 2025 RealTracs Solutions.