$290,000 - 2221 Kim Dr, Clarksville
- 3
- Bedrooms
- 2
- Baths
- 1,171
- SQ. Feet
- 0.44
- Acres
Discover this beautifully updated 3-bedroom, 2-bath ranch home, with an attached garage, on nearly a half-acre lot. Step inside to find beautiful natural hardwood floors. No carpet throughout the home and updated LED lights. There is a modernized kitchen with granite countertops, new farm style sink and stylish finishes. Step into the primary suite to an updated bath with newer vanity with granite, bathroom fixtures including a rain shower head. You’ll also enjoy a walk-in closet and popular Barn Door. Home offers a split floor plan with a large walk-in closet in 3rd bedroom. The guest bathroom has been tastefully remodeled with new vanity with granite and waterfall faucet. Outside, you'll enjoy a huge backyard with a new patio with metal roof perfect for play or relaxation, complete with a fire pit, shed and tent for added fun and functionality. The backyard is flat with a new fence and 2 gates at front and back. The garden box is fenced to keep the critters out. The Crawl space has been completely encapsulated with a new sump pump and dehumidifier for healthy breathing indoors. Enjoy the location off of Rossview Rd. with easy access to the 24 and 101st Pkwy. This MUST SEE move-in-ready gem is ready to welcome you home!
Essential Information
-
- MLS® #:
- 2972375
-
- Price:
- $290,000
-
- Bedrooms:
- 3
-
- Bathrooms:
- 2.00
-
- Full Baths:
- 2
-
- Square Footage:
- 1,171
-
- Acres:
- 0.44
-
- Year Built:
- 1995
-
- Type:
- Residential
-
- Sub-Type:
- Single Family Residence
-
- Style:
- Ranch
-
- Status:
- Active
Community Information
-
- Address:
- 2221 Kim Dr
-
- Subdivision:
- Charlestown Estates
-
- City:
- Clarksville
-
- County:
- Montgomery County, TN
-
- State:
- TN
-
- Zip Code:
- 37043
Amenities
-
- Utilities:
- Water Available
-
- Parking Spaces:
- 1
-
- # of Garages:
- 1
-
- Garages:
- Garage Faces Front
Interior
-
- Interior Features:
- Ceiling Fan(s), Extra Closets, Pantry
-
- Appliances:
- Oven, Cooktop, Dishwasher, Ice Maker, Microwave
-
- Heating:
- Central
-
- Cooling:
- Central Air
Exterior
-
- Roof:
- Shingle
-
- Construction:
- Brick, Vinyl Siding
School Information
-
- Elementary:
- Rossview Elementary
-
- Middle:
- Rossview Middle
-
- High:
- Rossview High
Additional Information
-
- Date Listed:
- August 13th, 2025
-
- Days on Market:
- 11
Listing Details
- Listing Office:
- Chappell & Associates Property Management
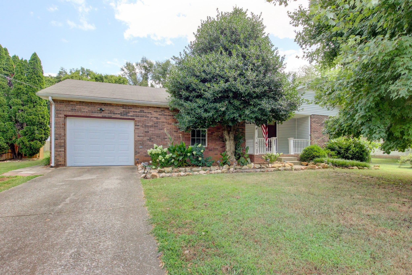
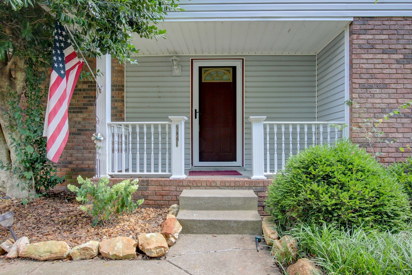
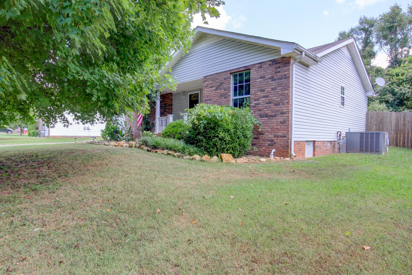
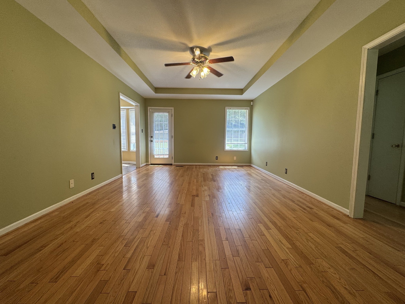
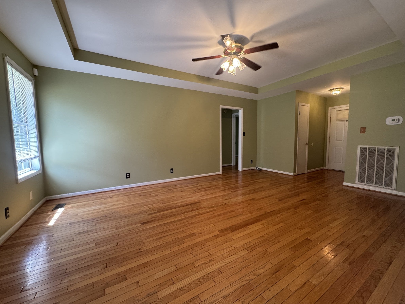
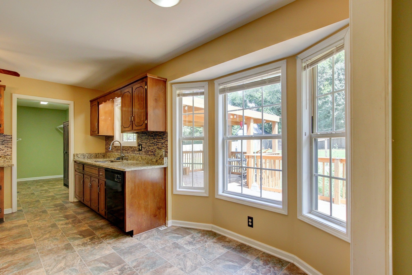
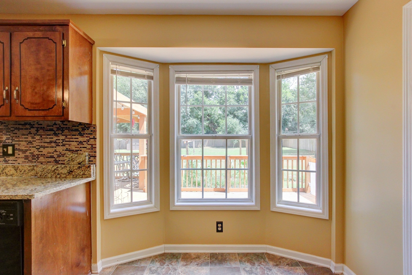
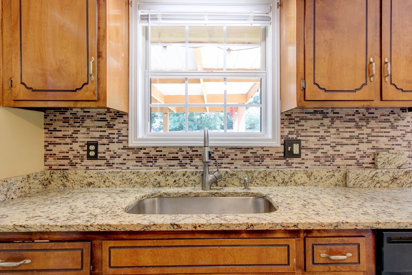
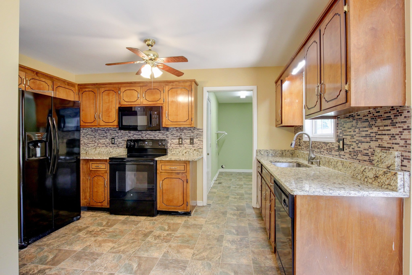
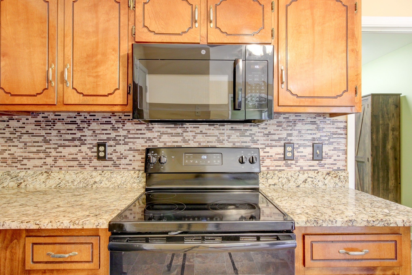
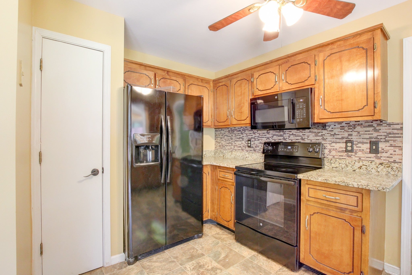
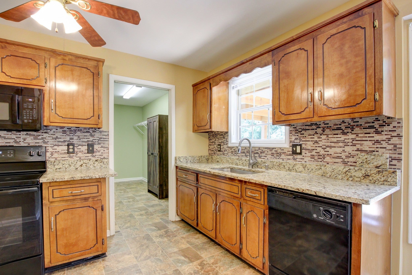
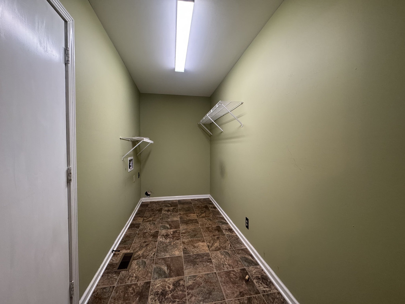
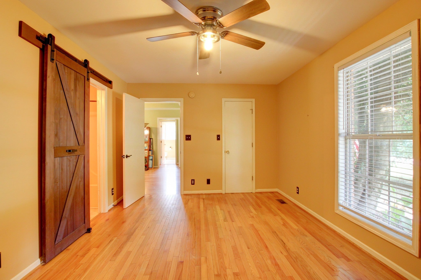
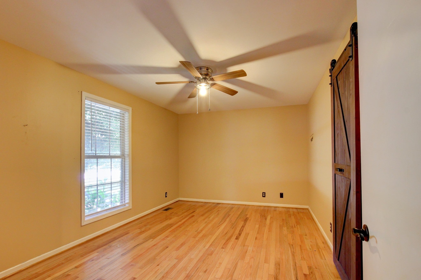
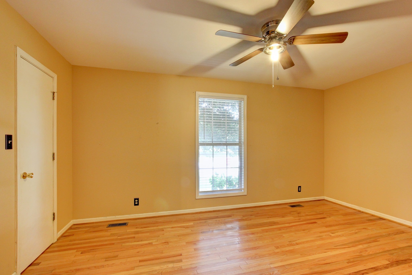
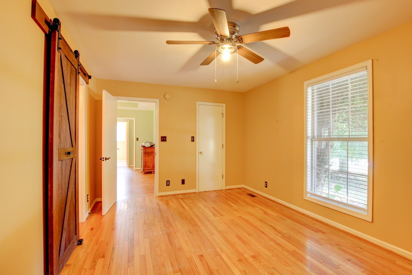
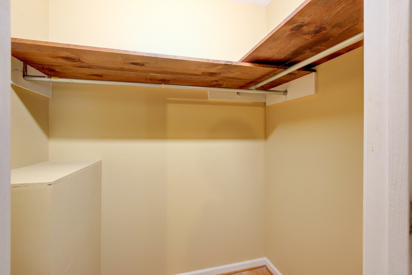
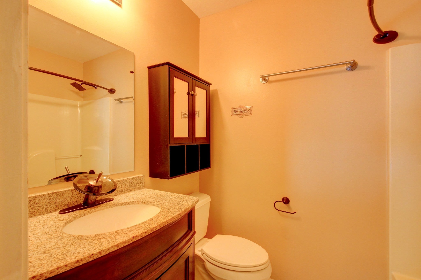
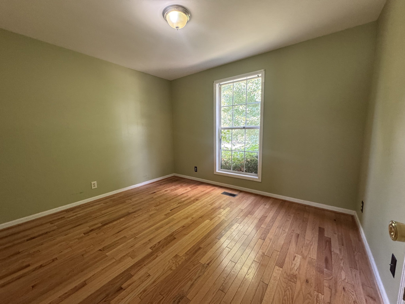
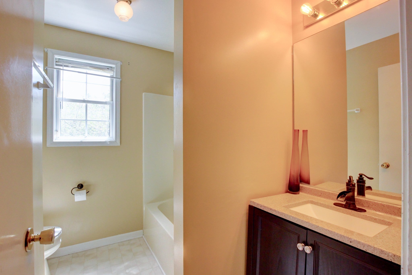
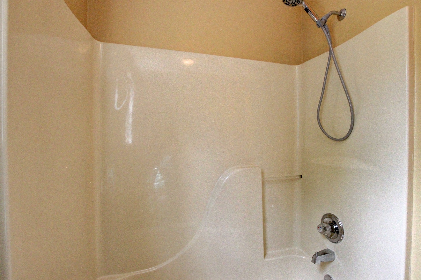
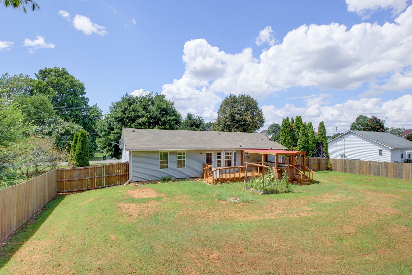
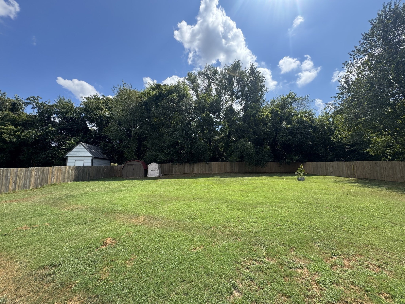
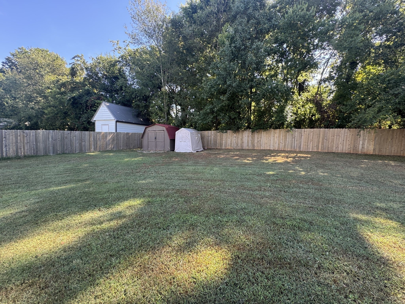
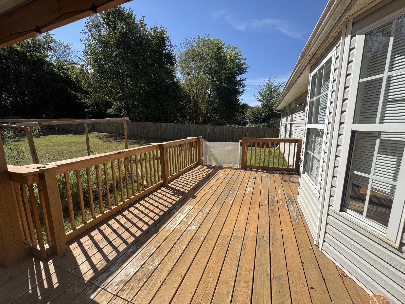
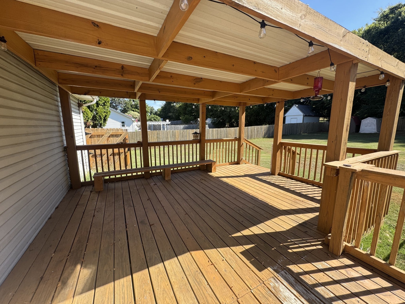
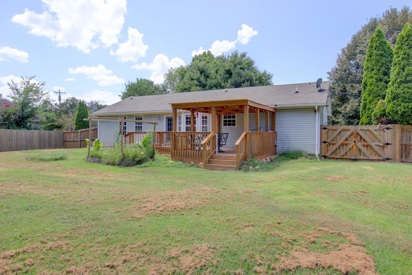
 Copyright 2025 RealTracs Solutions.
Copyright 2025 RealTracs Solutions.