$3,850 - 414 Acklen Park Dr 7, Nashville
- 3
- Bedrooms
- 3
- Baths
- 2,120
- SQ. Feet
- 2014
- Year Built
Experience the charm of Sylvan Park with this ideally located home. Featuring three bedrooms, each with its own ensuite bathroom, plus an adaptable office/flex space, this home offers plenty of room for comfort and productivity. The open living space is highlighted by a gas fireplace, high-end kitchen, and hardwood floors throughout. The kitchen is well-equipped with modern conveniences such as soft-close cabinetry, a gas range with a vent hood, granite countertops, and stainless-steel appliances. The primary bedroom feels like a retreat and includes two walk-in closets and additional attic storage. Outdoor enjoyment is easy with covered porches on both levels looking onto the neighborhood common area and a private, fenced patio perfect for grilling and relaxing. A spacious two-car garage completes the package. Conveniently situated within walking distance to Centennial Park, a dog park, and a host of local dining options, this home also provides easy access to the Vanderbilt campus, HCA, McCabe Golf Course, and more. Plus, it’s zoned for Sylvan Park Elementary. Call to schedule a private showing.
Essential Information
-
- MLS® #:
- 2972119
-
- Price:
- $3,850
-
- Bedrooms:
- 3
-
- Bathrooms:
- 3.00
-
- Full Baths:
- 3
-
- Square Footage:
- 2,120
-
- Acres:
- 0.00
-
- Year Built:
- 2014
-
- Type:
- Residential Lease
-
- Sub-Type:
- Single Family Residence
-
- Status:
- Active
Community Information
-
- Address:
- 414 Acklen Park Dr 7
-
- Subdivision:
- Acklen Cottages
-
- City:
- Nashville
-
- County:
- Davidson County, TN
-
- State:
- TN
-
- Zip Code:
- 37205
Amenities
-
- Amenities:
- Sidewalks
-
- Utilities:
- Water Available
-
- Parking Spaces:
- 2
-
- # of Garages:
- 2
-
- Garages:
- Garage Faces Rear
Interior
-
- Interior Features:
- Extra Closets, Open Floorplan, Walk-In Closet(s)
-
- Fireplace:
- Yes
-
- # of Fireplaces:
- 1
-
- # of Stories:
- 3
Exterior
-
- Exterior Features:
- Balcony
-
- Construction:
- Fiber Cement
School Information
-
- Elementary:
- Sylvan Park Paideia Design Center
-
- Middle:
- West End Middle School
-
- High:
- Hillsboro Comp High School
Additional Information
-
- Date Listed:
- August 11th, 2025
-
- Days on Market:
- 13
Listing Details
- Listing Office:
- Compass
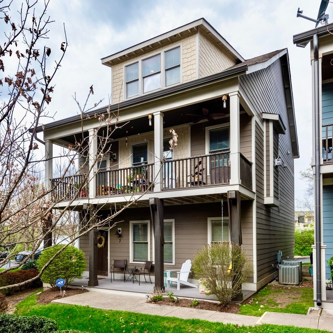
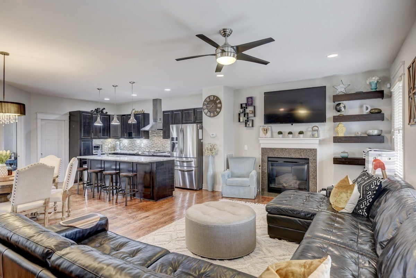
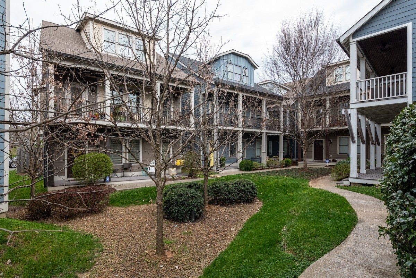
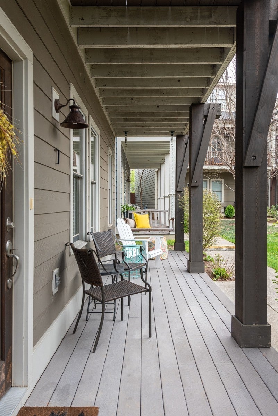
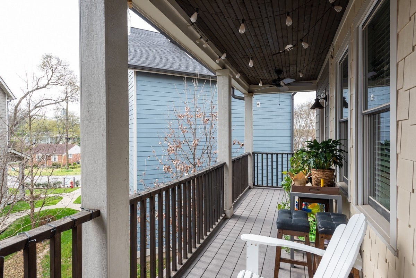
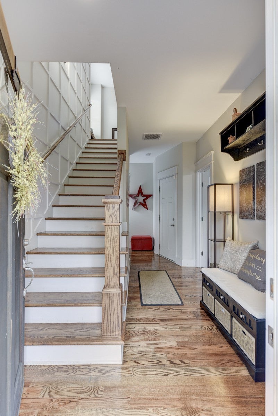
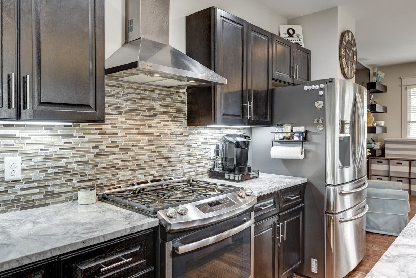
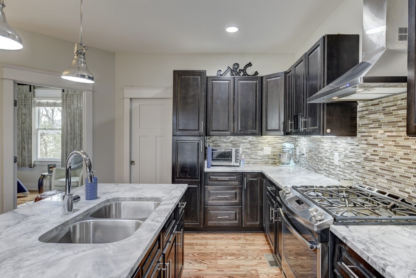
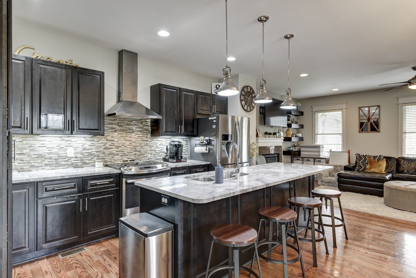
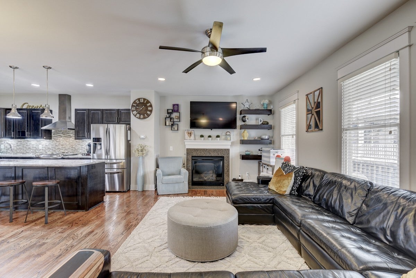
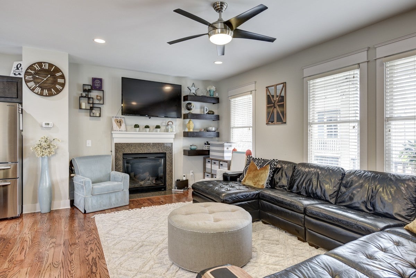
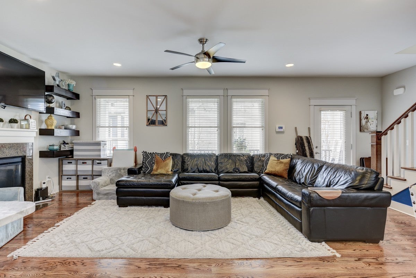
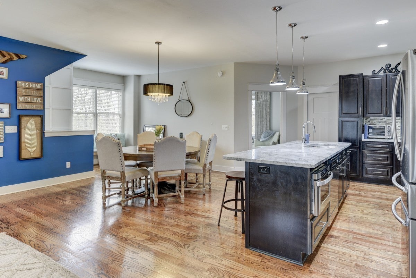
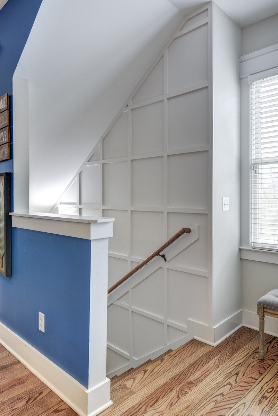
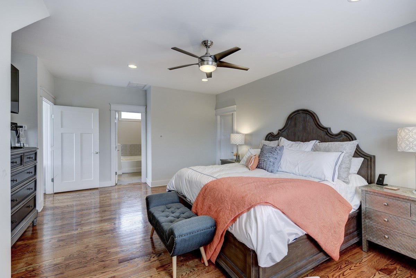
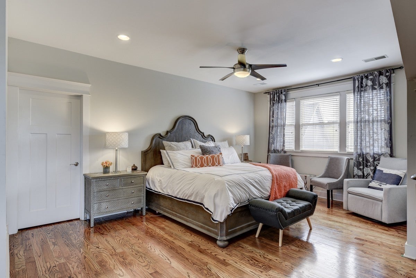
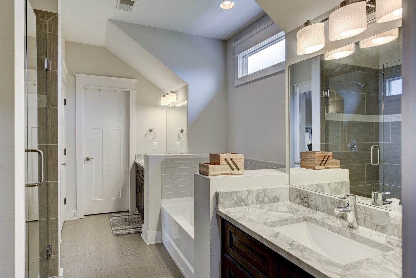
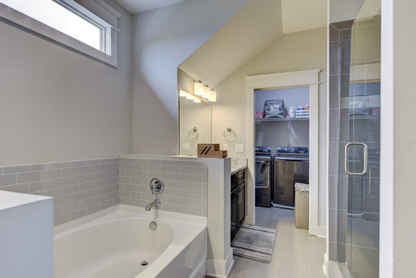
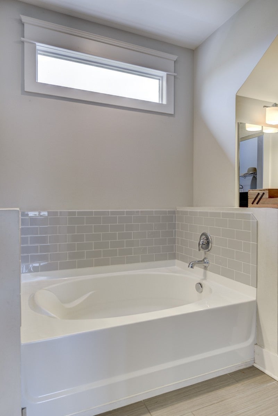
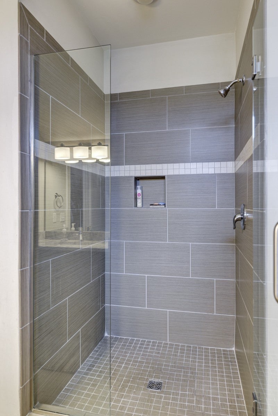
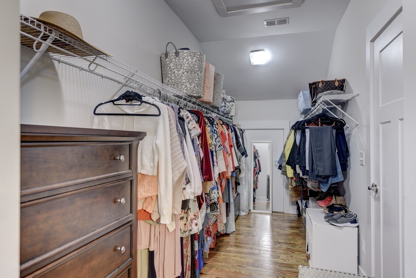
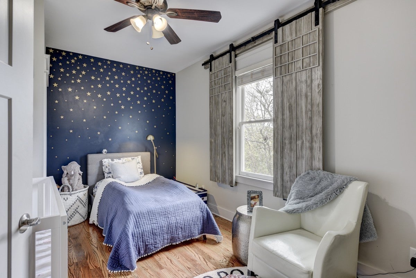
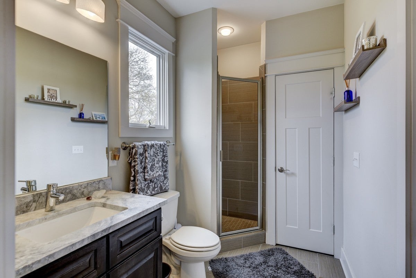
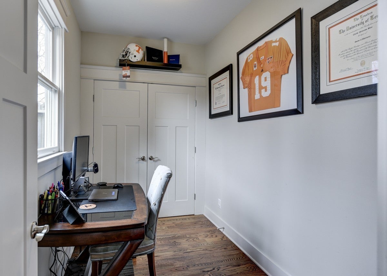
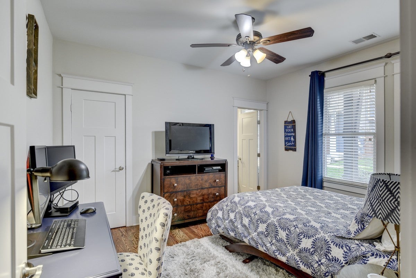
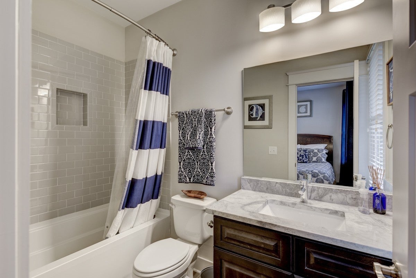
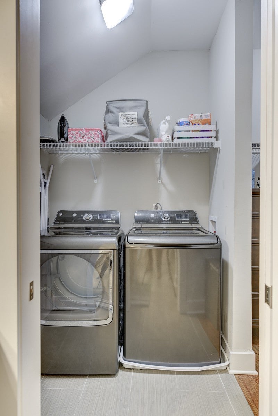
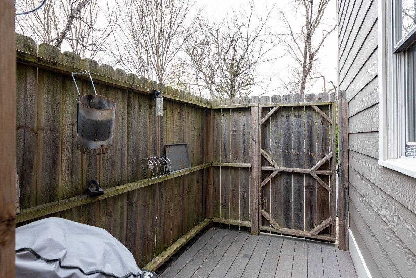
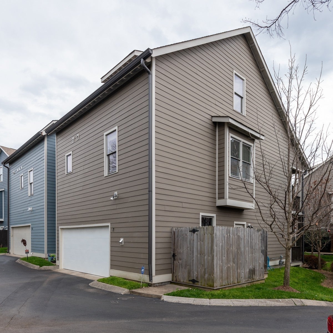
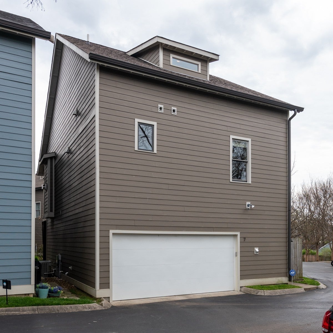
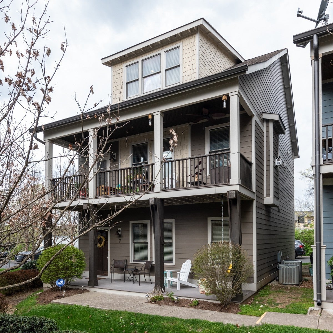
 Copyright 2025 RealTracs Solutions.
Copyright 2025 RealTracs Solutions.