$360,000 - 1006 E Main St, Waverly
- 7
- Bedrooms
- 3
- Baths
- 3,944
- SQ. Feet
- 0.58
- Acres
Spanning nearly 4,000 sq ft, this stunning home was Fully Renovated to the studs in 2016, with Updated Wiring, Plumbing, Paint, and Carpet, plus a New Roof and Water Heater (2020). With a surprising 7 Bedrooms you have all the space you need for your entire crew...and then some! Classic charm shines in the Refinished Hardwoods, complemented by Modern Upgrades: Granite kitchen with Stainless Appliances, Gas Range, and Soft-Close Cabinetry. Enjoy evenings curled up by your Gas Fireplace, mornings sipping your coffee in the Spacious Sunroom, Summertime Cookouts on your Expansive Deck, all complemented with the Convenience of a Main Level Primary Suite and a location that is just minutes from all of your Shopping and Dining needs. A Fenced Backyard, Detached 2-Car Garage, Unfinished Basement, and timeless style make this one a RARE find in Waverly. Cherry on top...the Seller is providing you a Home Warranty so you can make your buying decision with confidence. Welcome Home.
Essential Information
-
- MLS® #:
- 2972091
-
- Price:
- $360,000
-
- Bedrooms:
- 7
-
- Bathrooms:
- 3.00
-
- Full Baths:
- 3
-
- Square Footage:
- 3,944
-
- Acres:
- 0.58
-
- Year Built:
- 1941
-
- Type:
- Residential
-
- Sub-Type:
- Single Family Residence
-
- Status:
- Active
Community Information
-
- Address:
- 1006 E Main St
-
- Subdivision:
- N/A
-
- City:
- Waverly
-
- County:
- Humphreys County, TN
-
- State:
- TN
-
- Zip Code:
- 37185
Amenities
-
- Utilities:
- Water Available
-
- Parking Spaces:
- 8
-
- # of Garages:
- 2
-
- Garages:
- Detached, Gravel
Interior
-
- Interior Features:
- Ceiling Fan(s), Extra Closets, Walk-In Closet(s)
-
- Appliances:
- Gas Range, Dishwasher, Refrigerator, Stainless Steel Appliance(s)
-
- Heating:
- Central
-
- Cooling:
- Central Air
-
- Fireplace:
- Yes
-
- # of Fireplaces:
- 1
-
- # of Stories:
- 2
Exterior
-
- Lot Description:
- Level
-
- Roof:
- Asphalt
-
- Construction:
- Vinyl Siding
School Information
-
- Elementary:
- Waverly Elementary
-
- Middle:
- Waverly Jr High School
-
- High:
- Waverly Central High School
Additional Information
-
- Date Listed:
- August 14th, 2025
-
- Days on Market:
- 36
Listing Details
- Listing Office:
- Keller Williams Realty Nashville/franklin
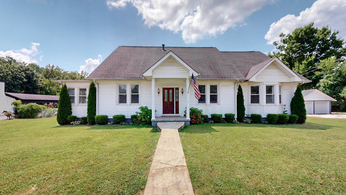
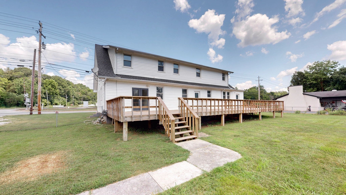
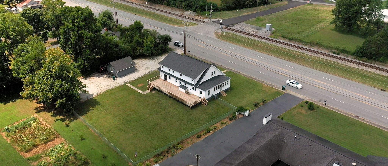
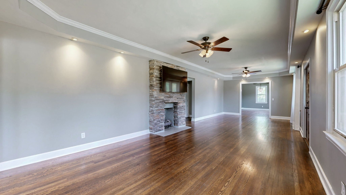
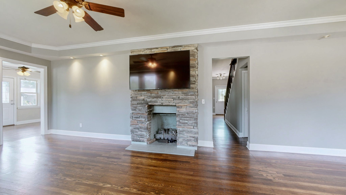
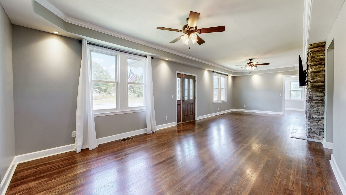
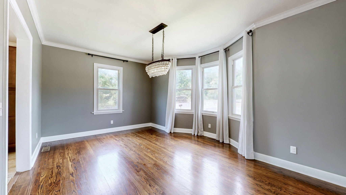
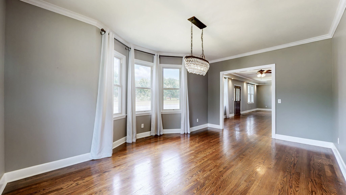
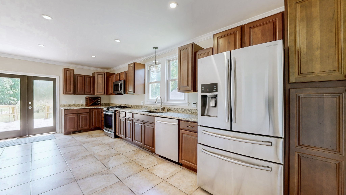
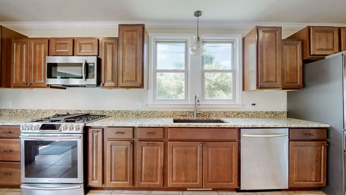
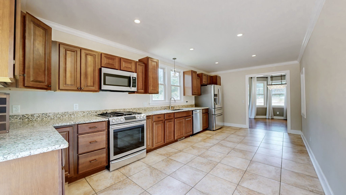
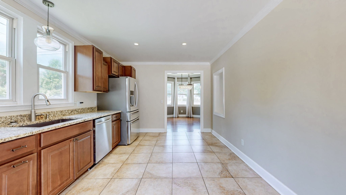
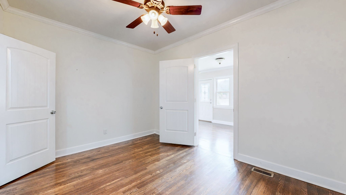
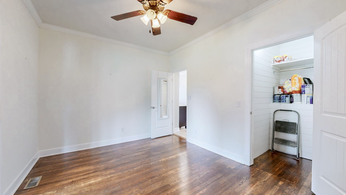
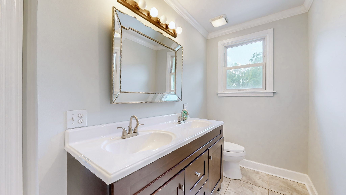
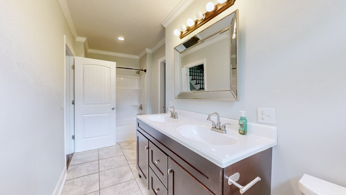
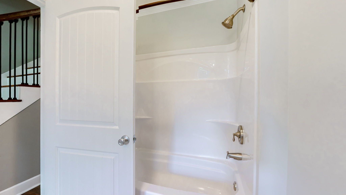
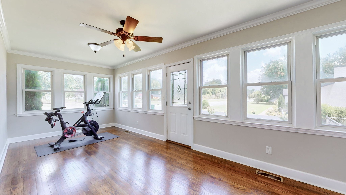
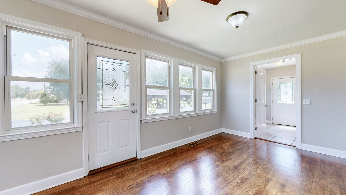
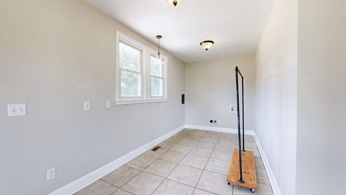
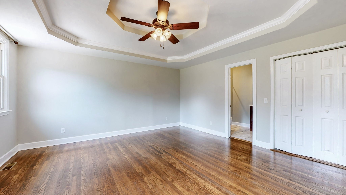
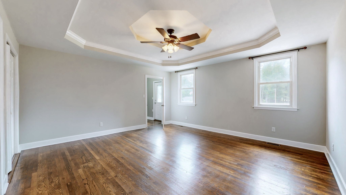
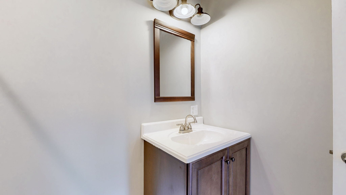
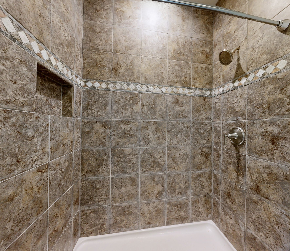
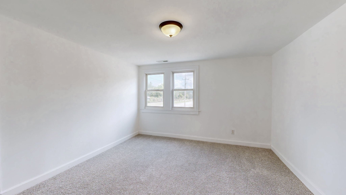
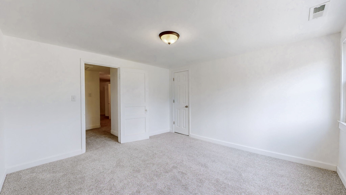
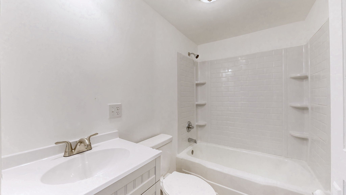
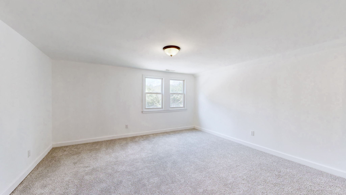
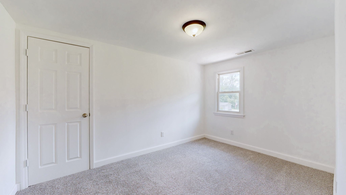
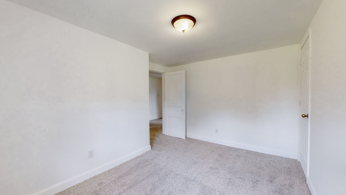
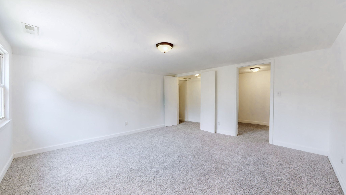
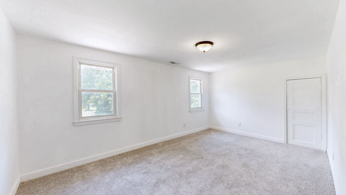
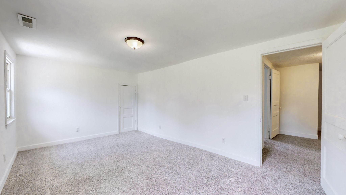
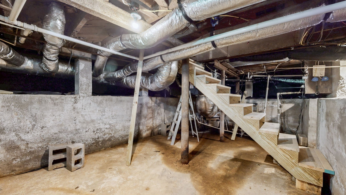
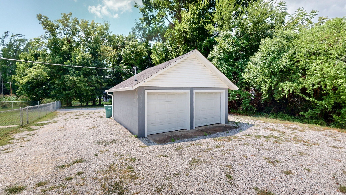
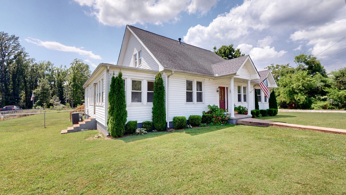
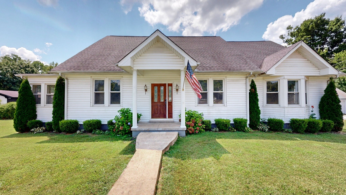
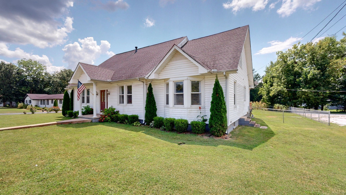
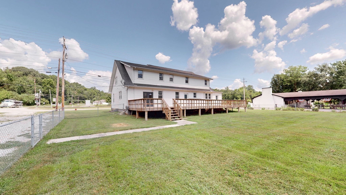
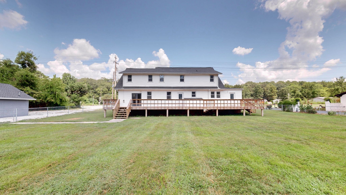
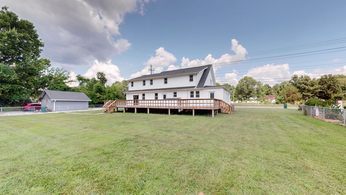
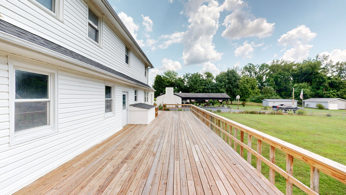
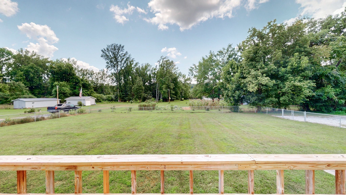
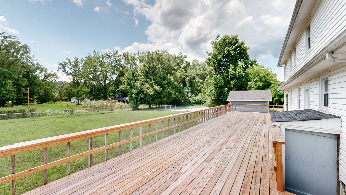
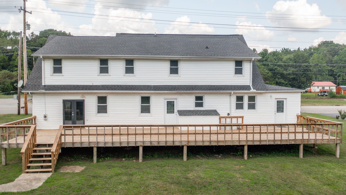
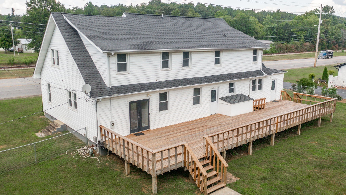
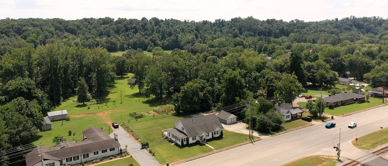
 Copyright 2025 RealTracs Solutions.
Copyright 2025 RealTracs Solutions.