$355,000 - 400 S Parkdale South Avenue, Chattanooga
- 3
- Bedrooms
- 2
- Baths
- 2,167
- SQ. Feet
- 0.23
- Acres
This charming 1941 brick cottages appeal is timeless. The wrap-around, covered porch invites you home, where you will spend quality time relaxing with friends and family. The fireplace has gas logs. Tile & hardwood floors flow throughout, complementing the cozy two bedrooms and full bath on the main floor. The unique second-level owner's suite boasts a luxurious bath with a jetted tub and separate shower. The bedroom is airy & light with a walk-in closet that goes on & on. An additional large room upstairs offers the flexibility of a den, exercise room or large office space. The possibilities are endless. A smaller sewing or hobby room is upstairs as well. Outside you'll find a spacious, fenced-in backyard with a pergola attached. All appliances, including a top of the line washer and dryer, stay. The HVAC units have both been replaced since sellers purchased the home. This one is full of character so don't miss out! The utility bills are extremely modest usually under $100 each for electric and gas as an average & about $25 for water & sewer. The folks have enjoyed living here in this wonderfully convenient area but are scaling down as they near retirement.
Essential Information
-
- MLS® #:
- 2972069
-
- Price:
- $355,000
-
- Bedrooms:
- 3
-
- Bathrooms:
- 2.00
-
- Full Baths:
- 2
-
- Square Footage:
- 2,167
-
- Acres:
- 0.23
-
- Year Built:
- 1941
-
- Type:
- Residential
-
- Style:
- Other
-
- Status:
- Under Contract - Showing
Community Information
-
- Address:
- 400 S Parkdale South Avenue
-
- Subdivision:
- Rice Orgain Addn
-
- City:
- Chattanooga
-
- County:
- Hamilton County, TN
-
- State:
- TN
-
- Zip Code:
- 37411
Amenities
-
- Utilities:
- Electricity Available, Water Available
-
- Garages:
- Detached, Concrete
Interior
-
- Appliances:
- Refrigerator, Oven, Microwave, Gas Range, Gas Oven, Cooktop, Disposal, Dishwasher, Humidifier
-
- Heating:
- Central
-
- Cooling:
- Central Air, Electric
-
- Fireplace:
- Yes
-
- # of Fireplaces:
- 1
-
- # of Stories:
- 2
Exterior
-
- Lot Description:
- Cleared, Other
-
- Roof:
- Other
-
- Construction:
- Other, Brick
School Information
-
- Elementary:
- East Ridge Elementary School
-
- Middle:
- Dalewood Middle School
-
- High:
- Brainerd High School
Additional Information
-
- Days on Market:
- 37
Listing Details
- Listing Office:
- Exp Realty
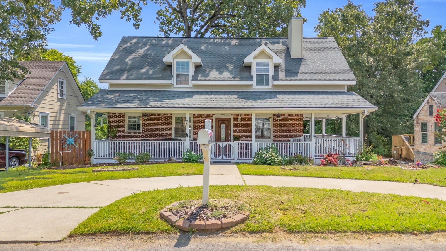
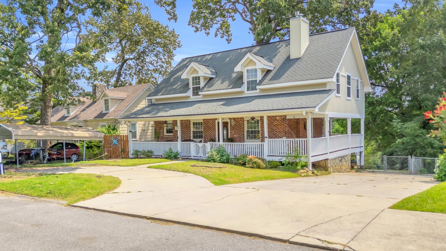
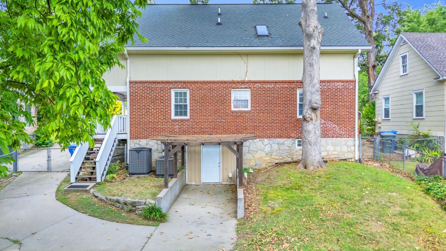
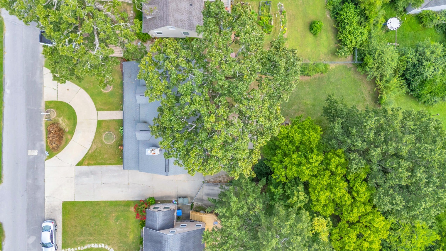
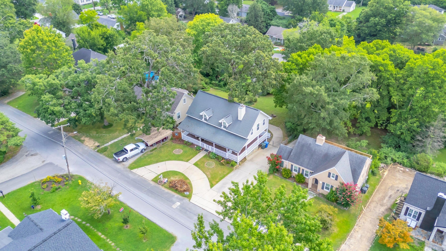
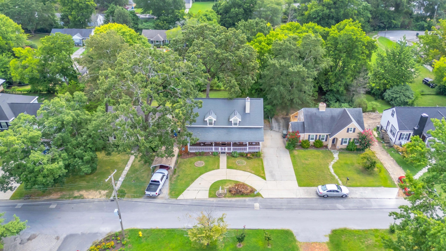
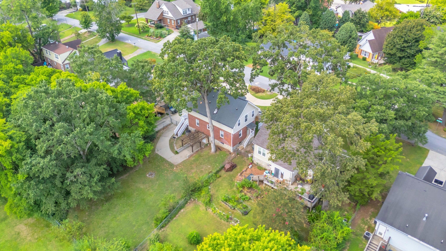
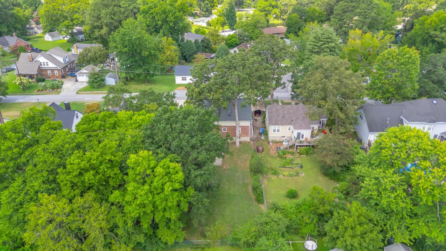
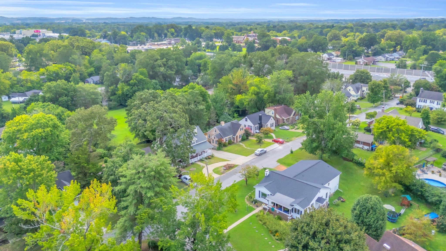
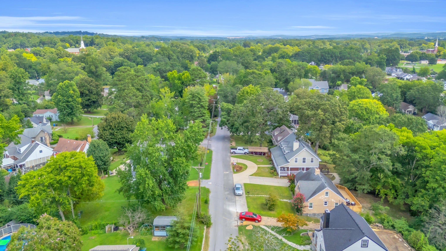
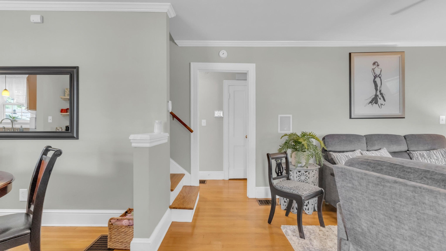
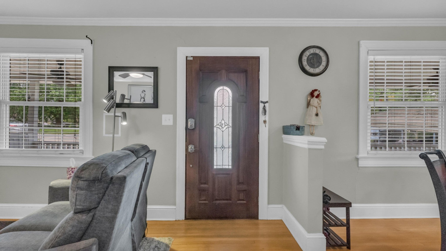
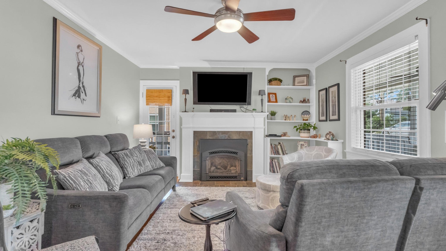
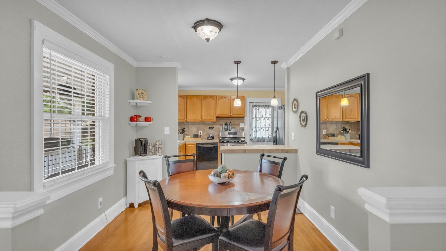
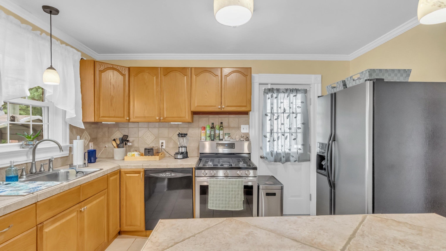
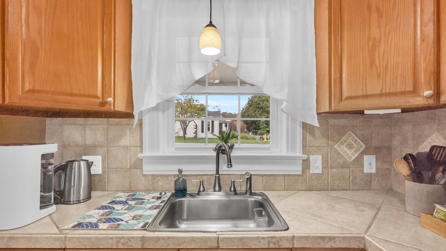
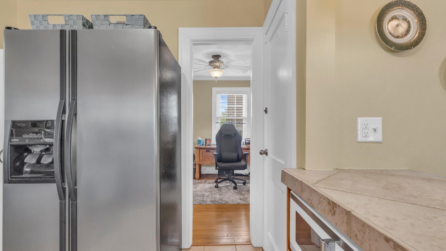
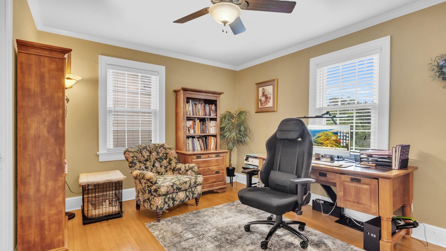
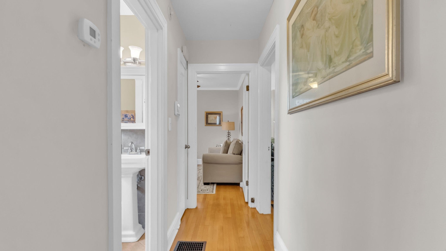
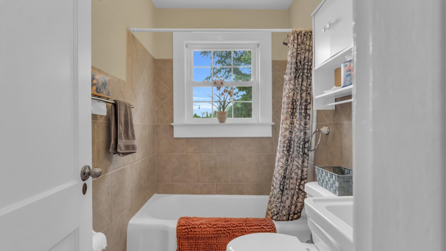
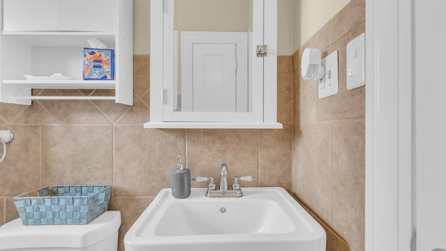
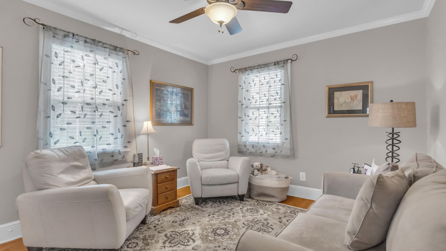
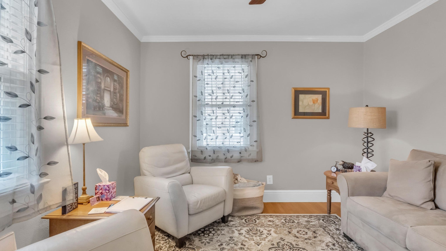
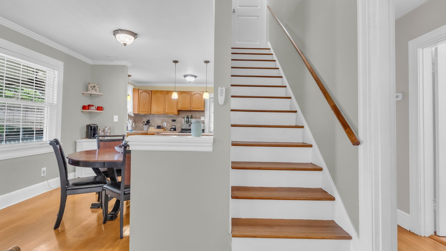
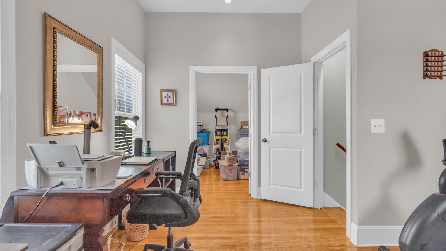
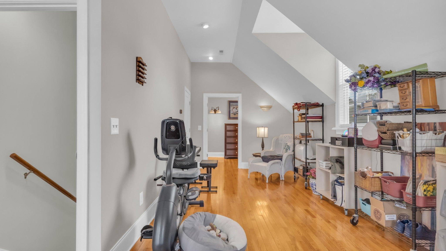
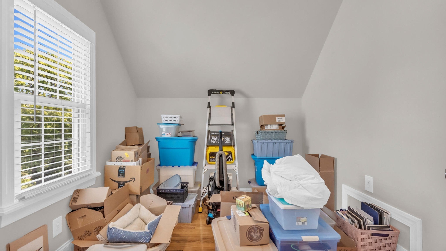
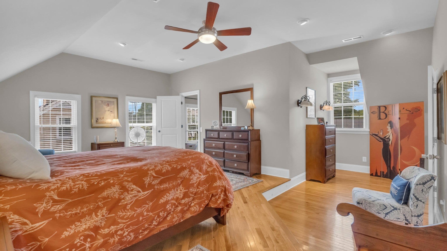
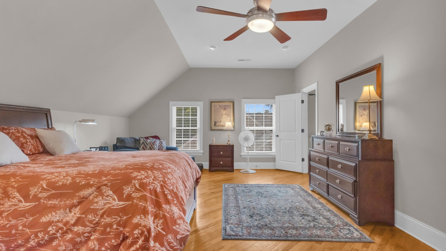
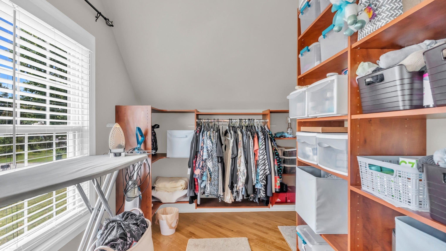
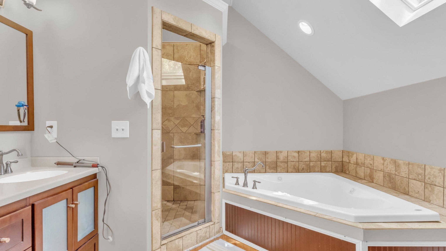
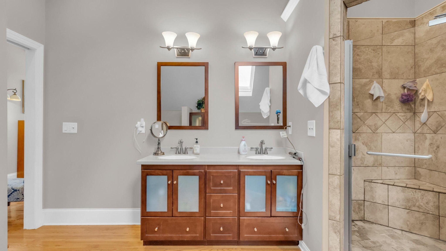
 Copyright 2025 RealTracs Solutions.
Copyright 2025 RealTracs Solutions.