$314,000 - 2410 Lightbend Dr, Murfreesboro
- 2
- Bedrooms
- 2½
- Baths
- 1,448
- SQ. Feet
- 2018
- Year Built
OPEN HOUSE! Come join us Saturday December 6th and Sunday December 7th from 2pm to 4pm. Welcome home to this charming townhouse in a quiet neighborhood, situated minutes away from an array of shopping, dining, and entertainment options. This 2 bed 2.5 bath residence offers the ideal blend of comfort and convenience, making it the perfect place to call home. As you step in, you'll notice the spacious layout designed both for relaxing and entertaining. Each bedroom features its own full bath, creating a private space for family members or guests. The master bedroom boasts a spacious walk in closet. The kitchen is extremely inviting. With granite countertops, plenty of cabinet space, and including all kitchen appliances, you will be proud to call this your own. Waterproof vinyl flooring spans the downstairs which will make cleaning up quick and easy. Convenience continues with a large laundry room, with plenty of extra space for storage. The washer and dryer come included which will make for a seamless transition to your new home. If you enjoy spending time outside, head out the back door where you will find a spacious patio that has been fenced in for your privacy. There is also a nice space for walking your dog that you can enjoy as well. With its thoughtful layout and prime location, this is the perfect place to call home!
Essential Information
-
- MLS® #:
- 2972025
-
- Price:
- $314,000
-
- Bedrooms:
- 2
-
- Bathrooms:
- 2.50
-
- Full Baths:
- 2
-
- Half Baths:
- 1
-
- Square Footage:
- 1,448
-
- Acres:
- 0.00
-
- Year Built:
- 2018
-
- Type:
- Residential
-
- Sub-Type:
- Townhouse
-
- Status:
- Active
Community Information
-
- Address:
- 2410 Lightbend Dr
-
- Subdivision:
- Villas At Del Sol Townhomes
-
- City:
- Murfreesboro
-
- County:
- Rutherford County, TN
-
- State:
- TN
-
- Zip Code:
- 37127
Amenities
-
- Utilities:
- Water Available
-
- Parking Spaces:
- 1
-
- # of Garages:
- 1
-
- Garages:
- Garage Door Opener, Garage Faces Front
Interior
-
- Interior Features:
- Open Floorplan, Walk-In Closet(s)
-
- Appliances:
- Oven, Range
-
- Heating:
- Central
-
- Cooling:
- Ceiling Fan(s), Central Air
-
- # of Stories:
- 2
Exterior
-
- Roof:
- Shingle
-
- Construction:
- Brick
School Information
-
- Elementary:
- Black Fox Elementary
-
- Middle:
- Christiana Middle School
-
- High:
- Riverdale High School
Additional Information
-
- Date Listed:
- August 10th, 2025
-
- Days on Market:
- 128
Listing Details
- Listing Office:
- Coldwell Banker Southern Realty
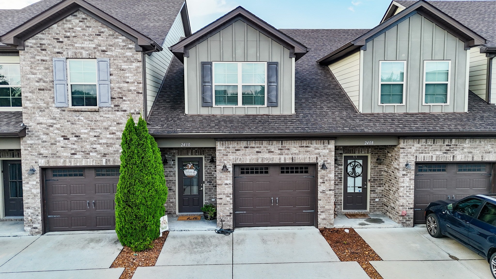
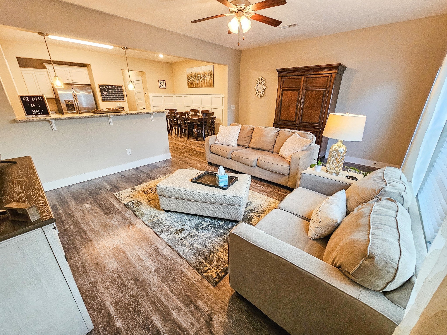
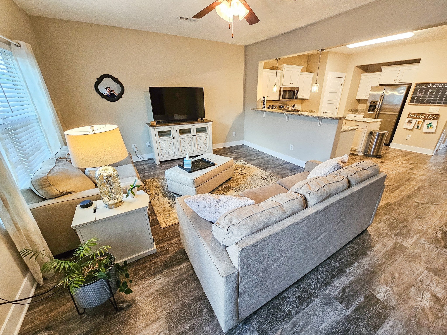
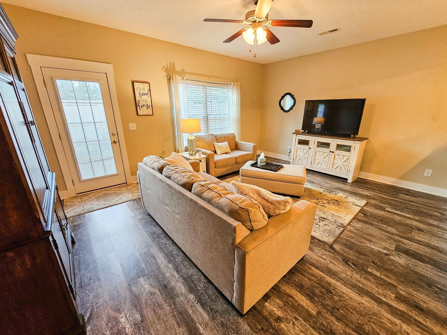
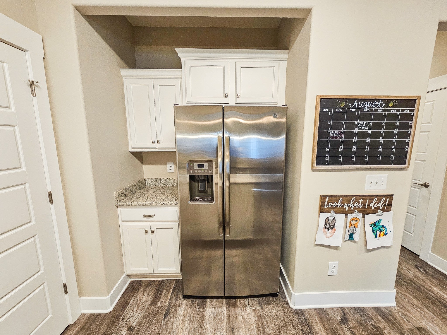
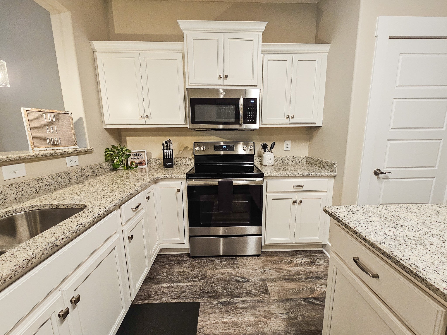
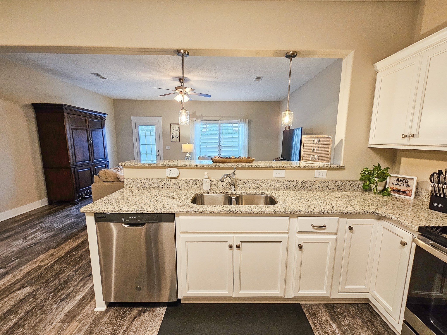
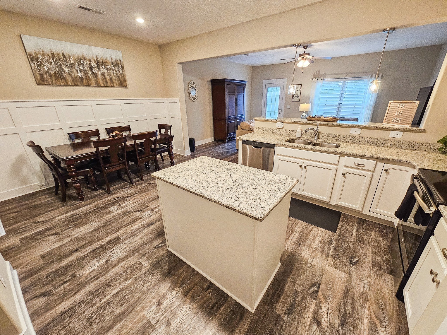
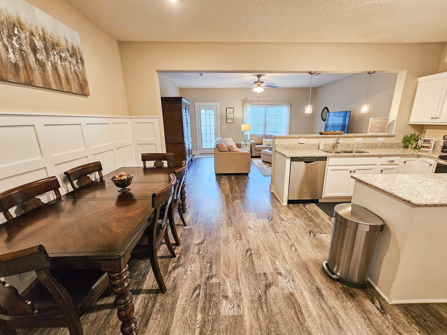
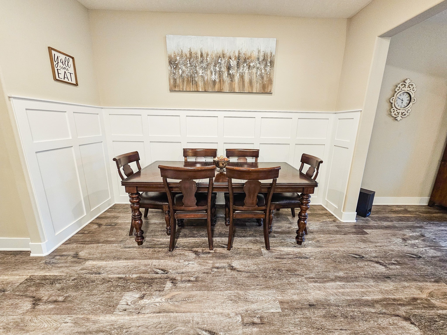
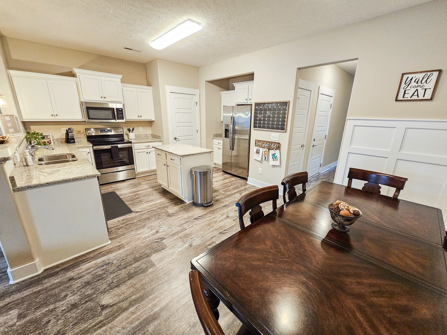
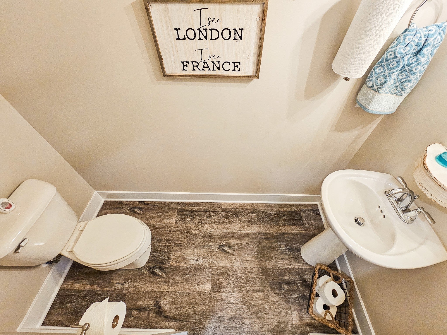
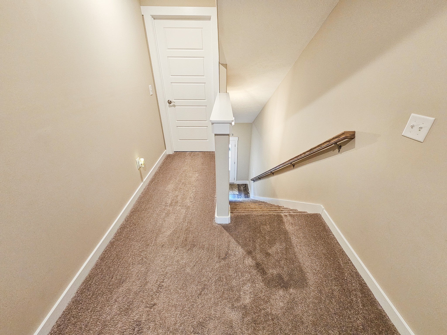
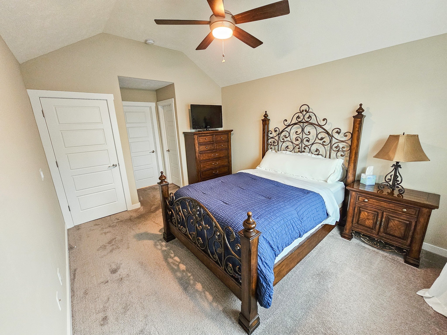
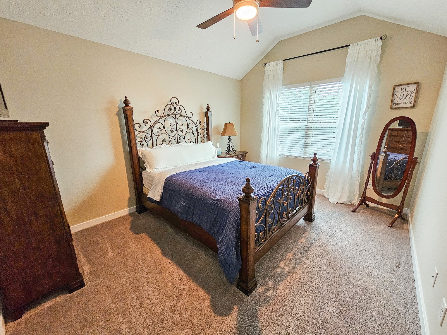
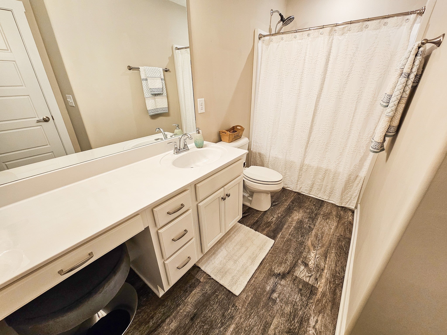
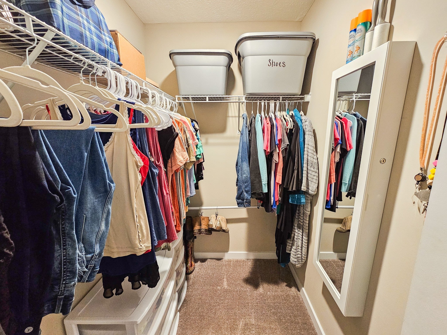
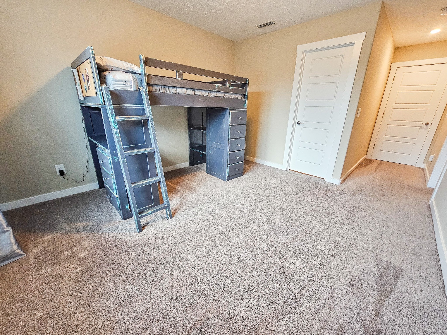
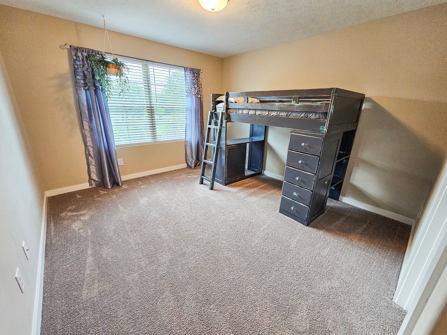
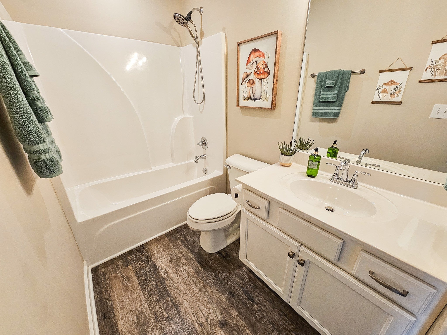
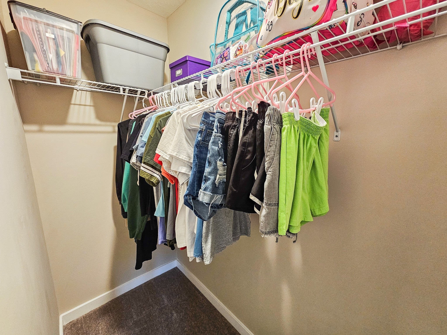
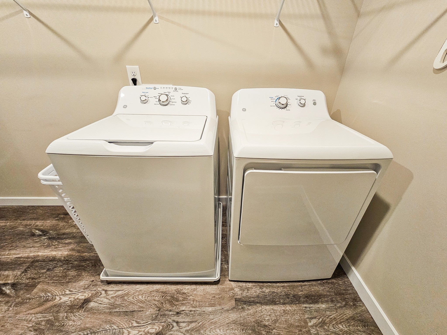
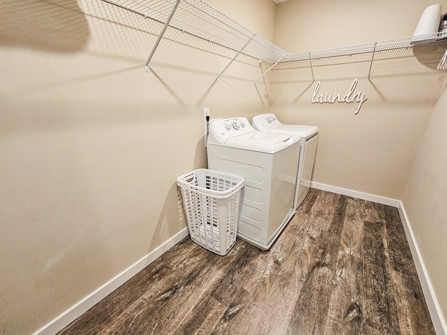
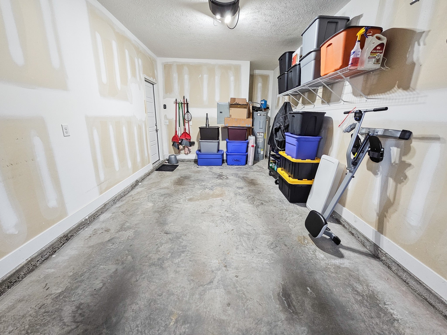
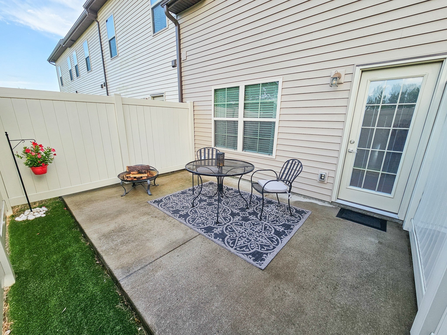
 Copyright 2025 RealTracs Solutions.
Copyright 2025 RealTracs Solutions.