$389,338 - 426 Duchess Blvd, Gallatin
- 3
- Bedrooms
- 2
- Baths
- 1,646
- SQ. Feet
- 2025
- Year Built
Step into The Cleveland, a beautifully crafted single-level home designed for comfort and style in Gallatin’s desirable Langford Farms community. This charming retreat boasts 3 bedrooms and 2 bathrooms, including a luxurious owner’s suite featuring a stunning tile shower. The open-concept layout shines with a bistro kitchen at its heart, boasting crisp white cabinets, sleek quartz countertops, and top-tier appliances—ideal for culinary creations and seamless entertaining. Luxury vinyl plank flooring in the main living areas delivers style and durability. Unwind or entertain on the spacious covered back patio, perfect for sipping morning coffee, hosting evening gatherings, or simply soaking in the tranquility. Nestled in the picturesque Langford Farms, this gem sparkles amid lush green spaces and a serene walking trail—ideal for invigorating jogs, dreamy evening strolls, or bonding with neighbors. Enjoy a relaxed, family-friendly atmosphere just minutes from everyday conveniences. Build your future with The Cleveland, where simplicity, style, and community unite in perfect harmony! Price represents $11k in flex cash that has been applied, and for a limited time, you can also get $10k in closing costs when working with our preferred Lender and Title. Terms and conditions apply.
Essential Information
-
- MLS® #:
- 2972024
-
- Price:
- $389,338
-
- Bedrooms:
- 3
-
- Bathrooms:
- 2.00
-
- Full Baths:
- 2
-
- Square Footage:
- 1,646
-
- Acres:
- 0.00
-
- Year Built:
- 2025
-
- Type:
- Residential
-
- Sub-Type:
- Single Family Residence
-
- Status:
- Active
Community Information
-
- Address:
- 426 Duchess Blvd
-
- Subdivision:
- Langford Farms
-
- City:
- Gallatin
-
- County:
- Sumner County, TN
-
- State:
- TN
-
- Zip Code:
- 37066
Amenities
-
- Amenities:
- Sidewalks, Underground Utilities, Trail(s)
-
- Utilities:
- Electricity Available, Natural Gas Available, Water Available
-
- Parking Spaces:
- 2
-
- # of Garages:
- 2
-
- Garages:
- Garage Faces Front, Driveway
Interior
-
- Interior Features:
- Entrance Foyer, Open Floorplan, Pantry, Walk-In Closet(s), Kitchen Island
-
- Appliances:
- Electric Range, Dishwasher, Disposal, Microwave, Stainless Steel Appliance(s)
-
- Heating:
- Central, Natural Gas
-
- Cooling:
- Central Air, Electric
-
- # of Stories:
- 1
Exterior
-
- Roof:
- Asphalt
-
- Construction:
- Brick, Vinyl Siding
School Information
-
- Elementary:
- Howard Elementary
-
- Middle:
- Joe Shafer Middle School
-
- High:
- Gallatin Senior High School
Additional Information
-
- Date Listed:
- August 10th, 2025
-
- Days on Market:
- 2
Listing Details
- Listing Office:
- The New Home Group, Llc
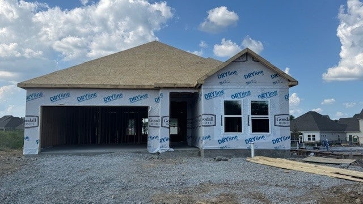
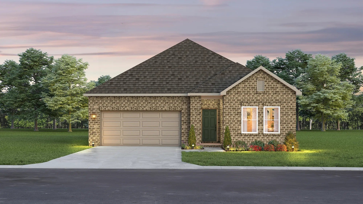
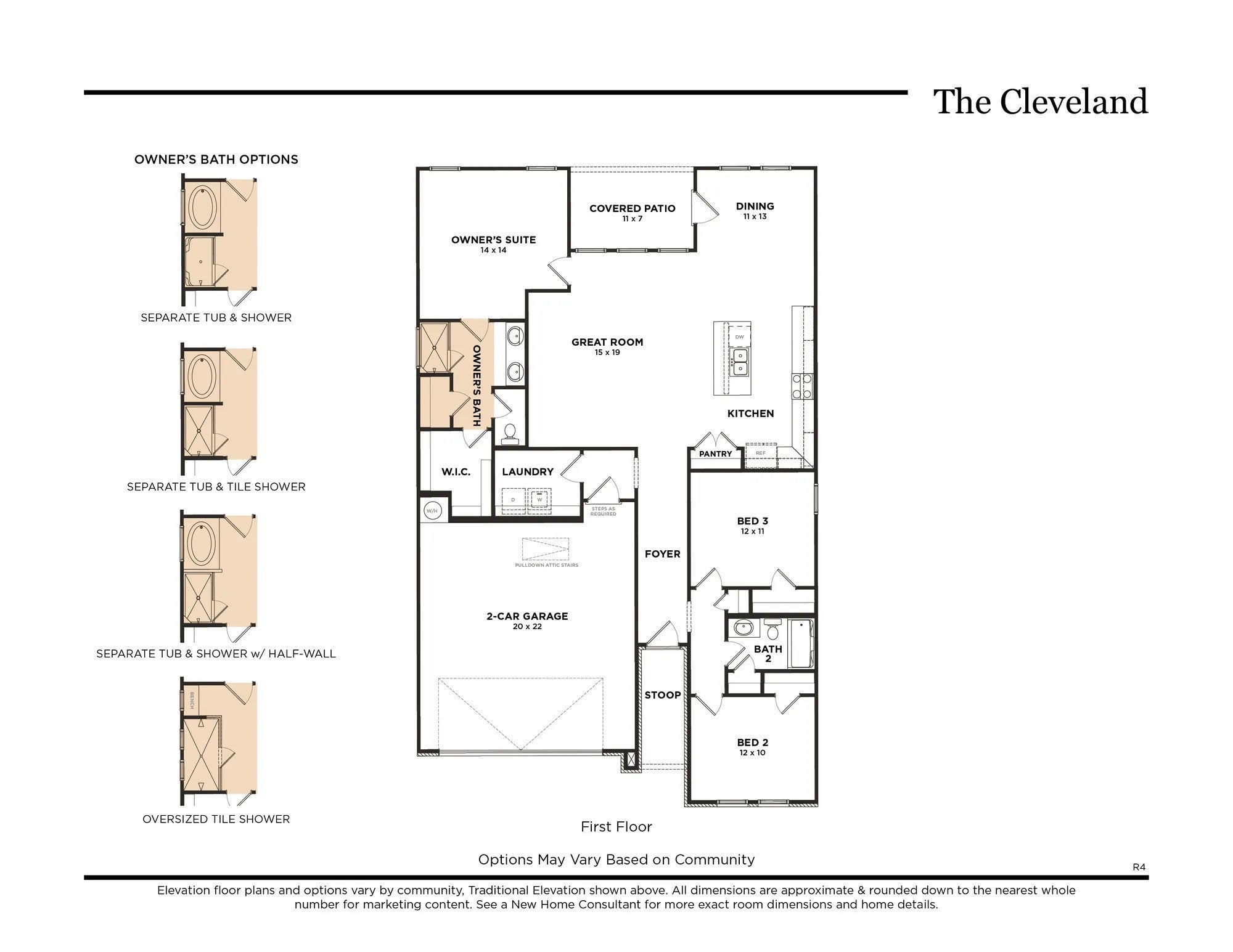
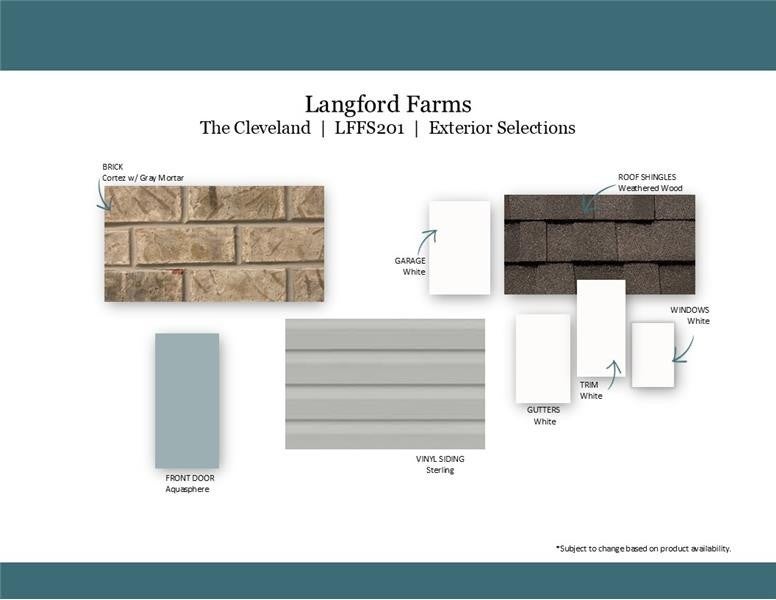
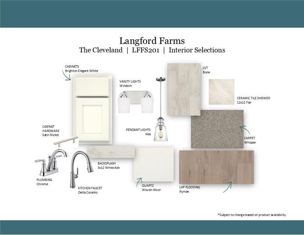
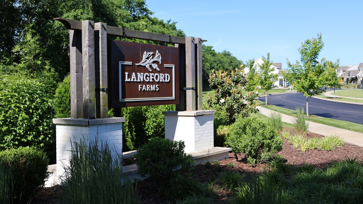
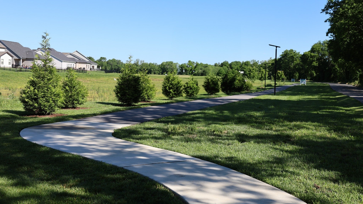
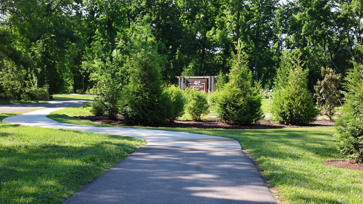
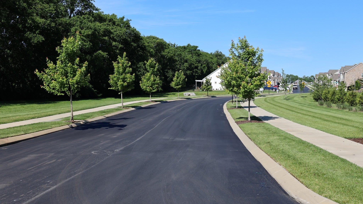
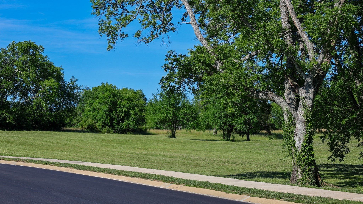
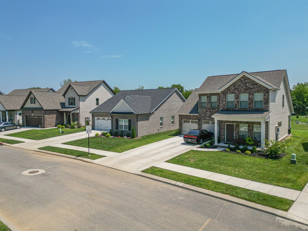
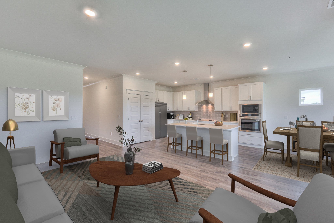
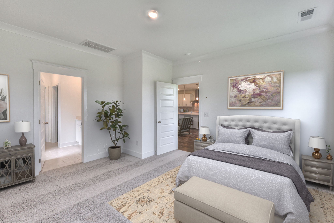
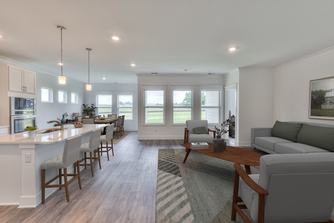
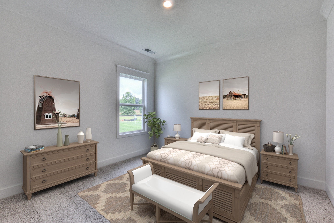
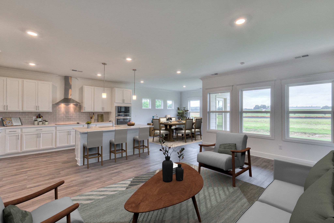
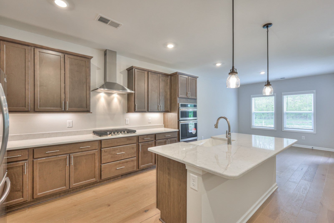
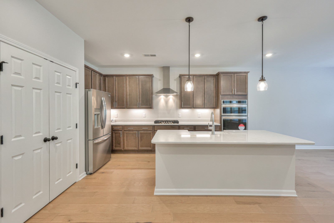
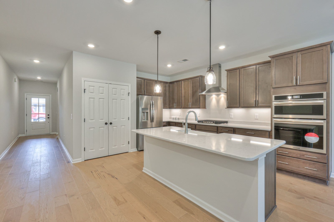
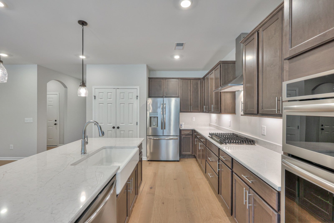
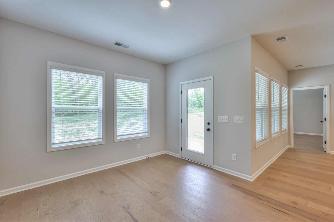
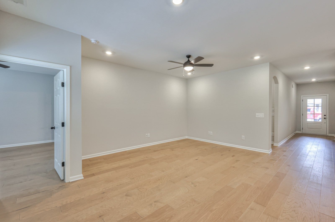
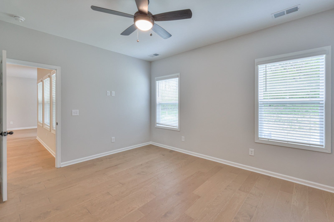
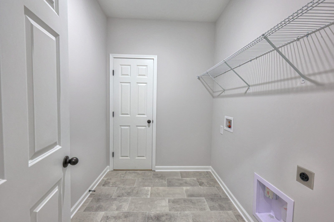
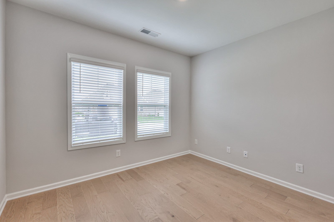
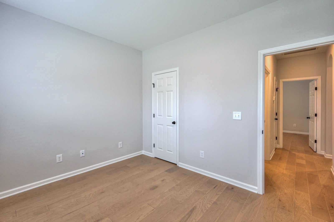
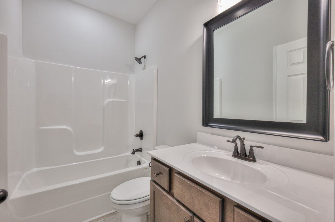
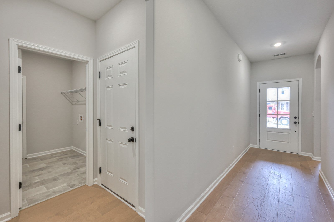
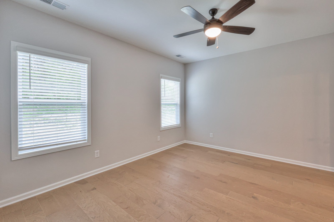
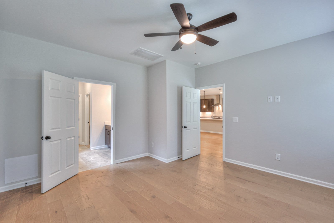
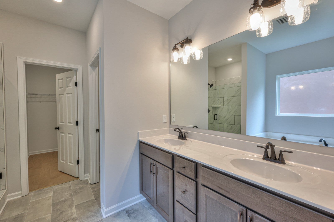
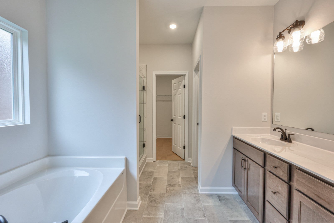
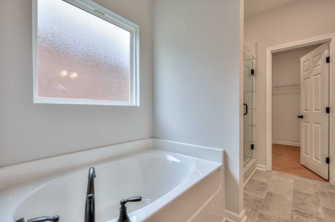
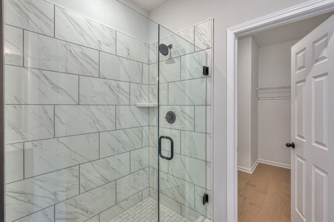
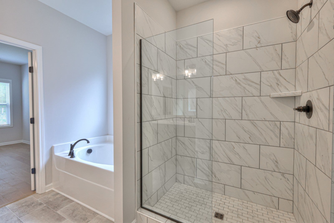
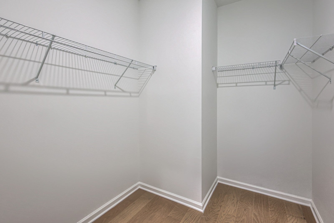
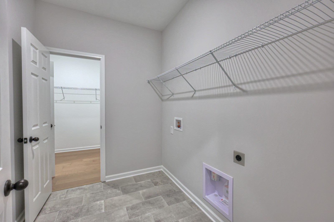
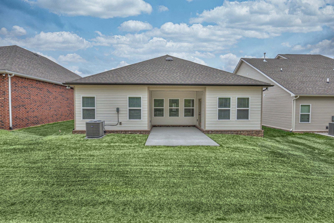
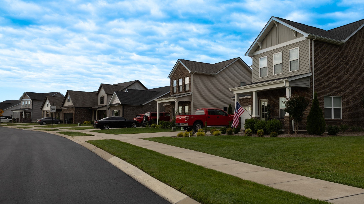
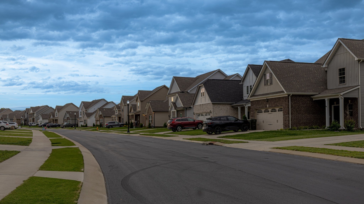
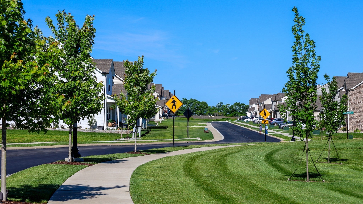
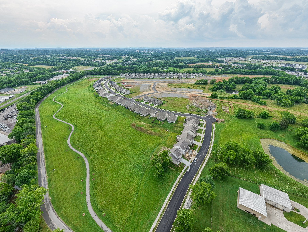
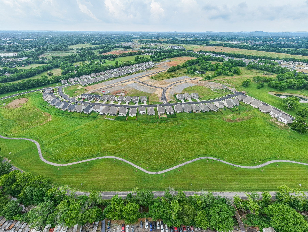
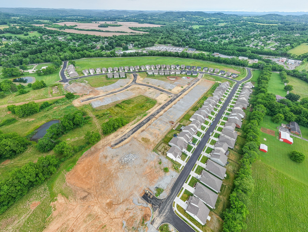
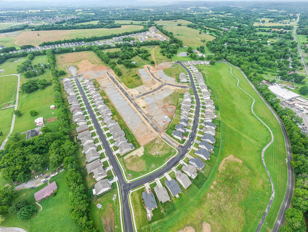
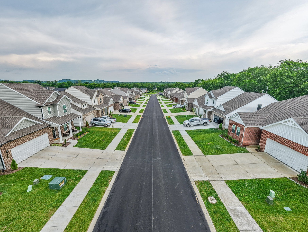
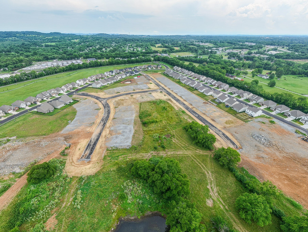
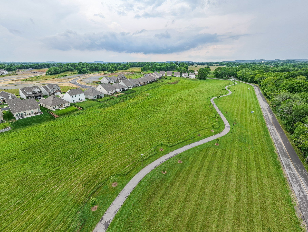
 Copyright 2025 RealTracs Solutions.
Copyright 2025 RealTracs Solutions.