$339,900 - 5745 Brentwood Trce, Brentwood
- 2
- Bedrooms
- 1½
- Baths
- 1,116
- SQ. Feet
- 0.01
- Acres
Welcome to 5745 Brentwood Trce — an end-unit townhome in one of Brentwood’s most convenient locations! Just 13 minutes to downtown Nashville, with Target, groceries, and restaurants less than 2 minutes away, this home offers unbeatable access to everything you need. Step inside and you’ll find a thoughtfully updated interior with over $40,000 in recent improvements. The kitchen features granite countertops, updated cabinetry, stainless steel appliances, and open shelving, while the spacious living room is anchored by a cozy fireplace and built-ins. Upstairs, you’ll find two generously sized bedrooms and a fully remodeled bathroom with floor-to-ceiling tile and modern fixtures. Additional upgrades include new HVAC, water heater, luxury windows, fresh paint, new flooring throughout, updated lighting, and more. Enjoy the peace of mind of a low-maintenance, all-brick exterior plus community perks like a pool and clubhouse. With a functional floor plan, move-in-ready condition, and a location that puts you minutes from both city life and everyday conveniences, this home truly has it all.
Essential Information
-
- MLS® #:
- 2971958
-
- Price:
- $339,900
-
- Bedrooms:
- 2
-
- Bathrooms:
- 1.50
-
- Full Baths:
- 1
-
- Half Baths:
- 1
-
- Square Footage:
- 1,116
-
- Acres:
- 0.01
-
- Year Built:
- 1979
-
- Type:
- Residential
-
- Sub-Type:
- Townhouse
-
- Status:
- Under Contract - Showing
Community Information
-
- Address:
- 5745 Brentwood Trce
-
- Subdivision:
- Brentwood Trace
-
- City:
- Brentwood
-
- County:
- Davidson County, TN
-
- State:
- TN
-
- Zip Code:
- 37027
Amenities
-
- Amenities:
- Clubhouse, Pool
-
- Utilities:
- Water Available
-
- Garages:
- Parking Lot
Interior
-
- Interior Features:
- Built-in Features, Ceiling Fan(s), Extra Closets
-
- Appliances:
- Electric Oven, Built-In Electric Range, Dishwasher, Microwave
-
- Heating:
- Central
-
- Cooling:
- Central Air
-
- Fireplace:
- Yes
-
- # of Fireplaces:
- 1
-
- # of Stories:
- 2
Exterior
-
- Construction:
- Brick
School Information
-
- Elementary:
- Percy Priest Elementary
-
- Middle:
- John Trotwood Moore Middle
-
- High:
- Hillsboro Comp High School
Additional Information
-
- Date Listed:
- August 13th, 2025
-
- Days on Market:
- 31
Listing Details
- Listing Office:
- Felix Homes
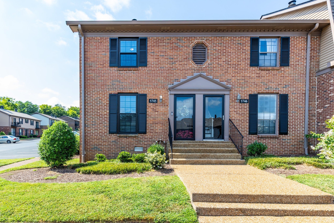
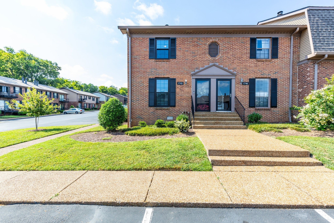
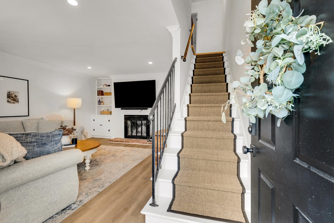
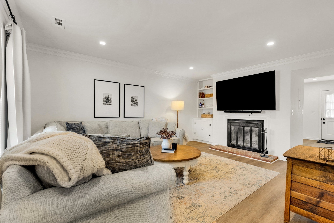
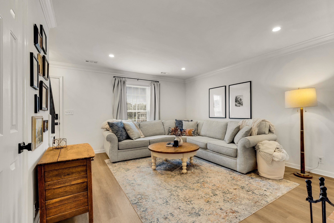
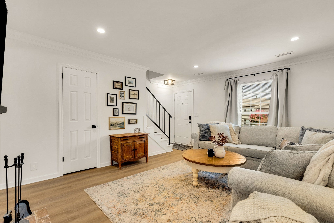
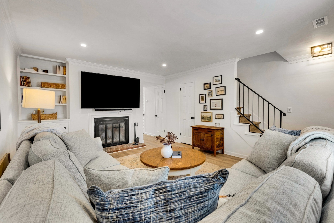
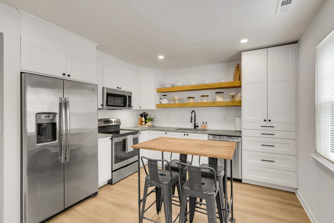
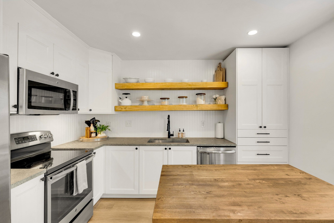
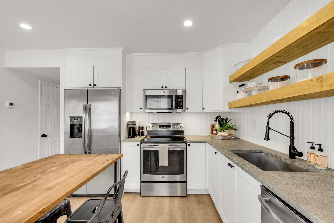
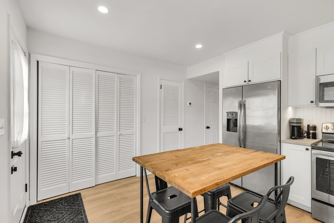
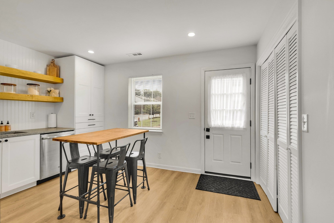
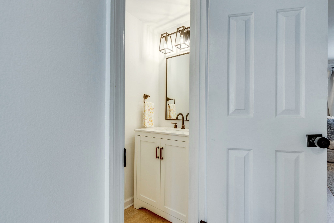
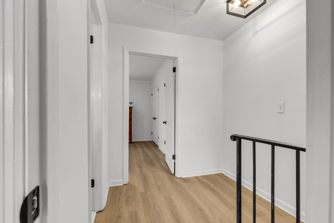
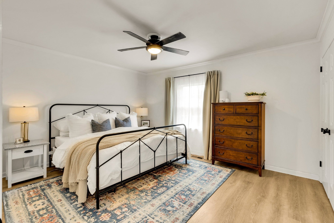
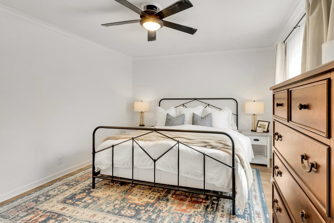
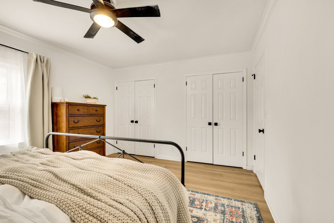
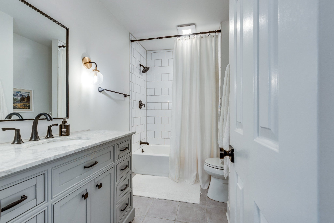
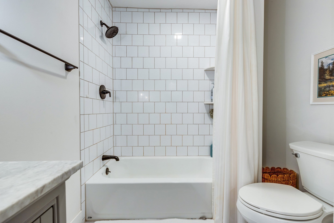
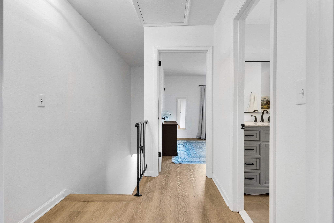
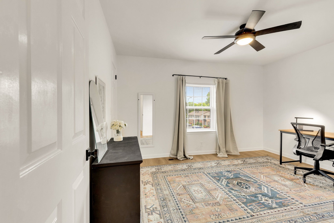
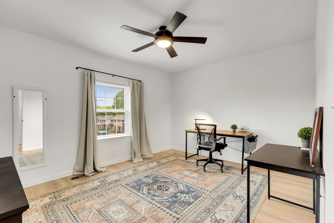
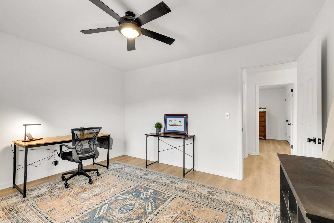
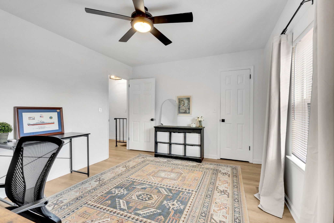
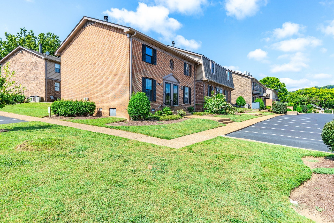
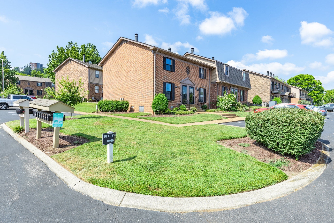
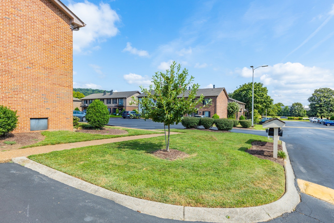
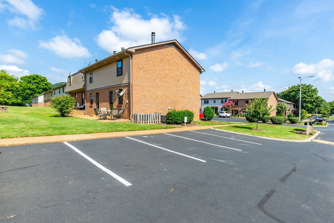
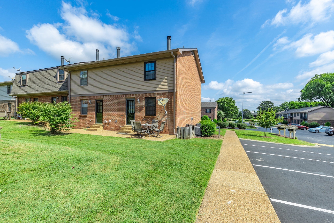
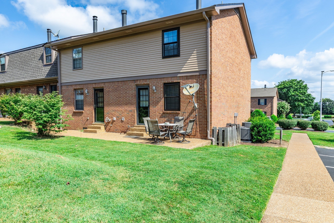
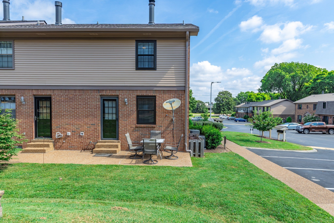
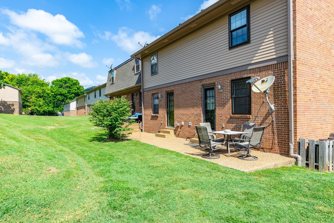
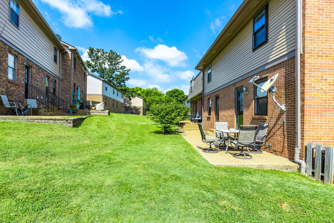
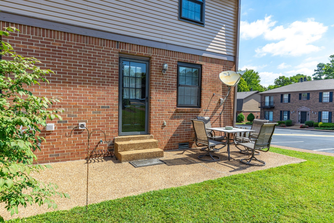
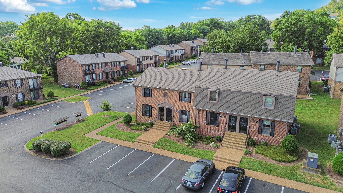
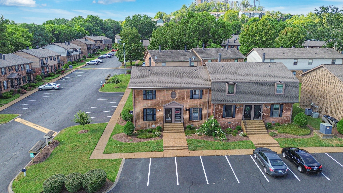
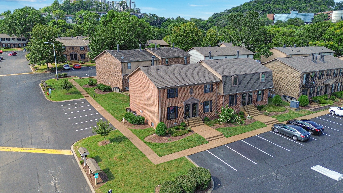
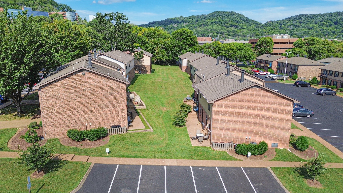
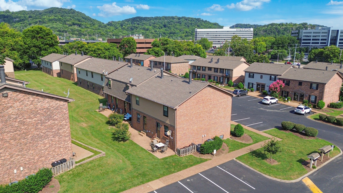
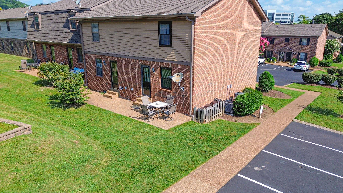
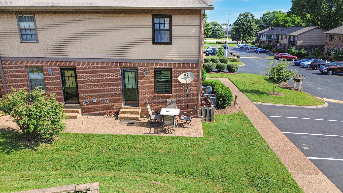
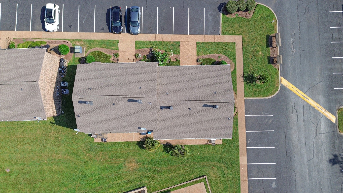
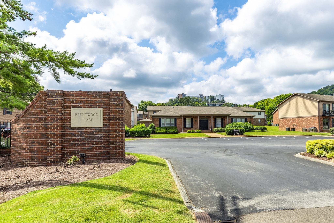
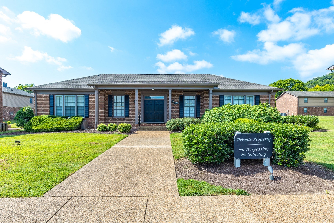
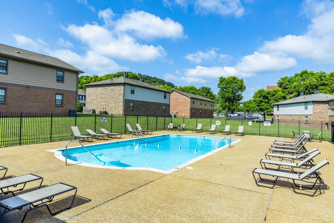
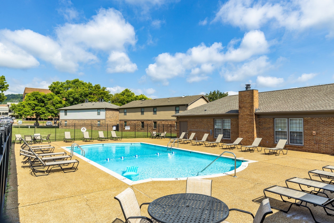
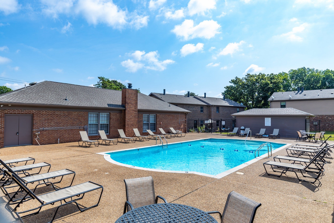
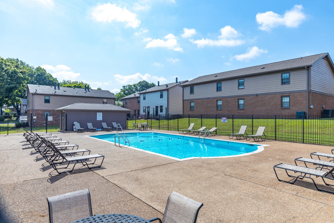
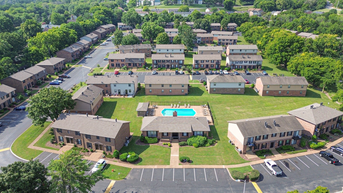
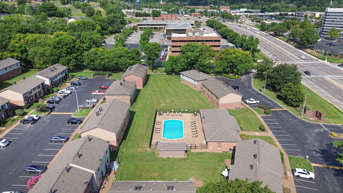
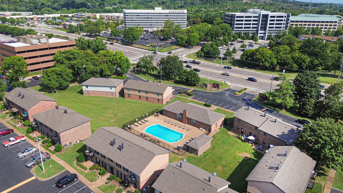
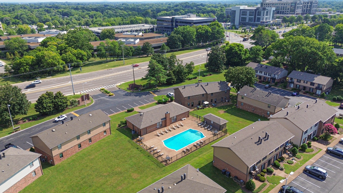
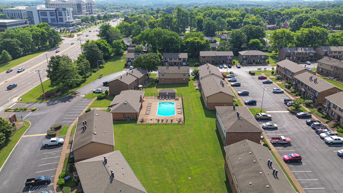
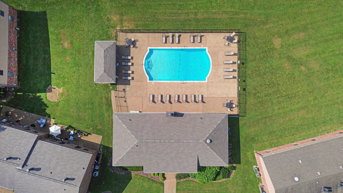
 Copyright 2025 RealTracs Solutions.
Copyright 2025 RealTracs Solutions.