$339,990 - 4519 Sardius Dr, Murfreesboro
- 3
- Bedrooms
- 2½
- Baths
- 1,691
- SQ. Feet
- 2022
- Year Built
Welcome to contemporary living at Victory Station! Enjoy relaxing on the oversized covered front porch of this 3-bedroom, 2.5 bath townhome. Offering a bright, open-concept layout where the living, dining, and kitchen areas flow seamlessly perfect for both entertaining and everyday comfort. The kitchen features 42" white shaker cabinets, quartz countertops, subway tile backsplash, stainless steel appliances (all included), and under-cabinet lighting. Upstairs, the spacious primary suite includes a large walk-in closet and an ensuite bathroom with a tiled shower, bench seating, and an oversized linen closet. Two generous secondary bedrooms, a full laundry room (washer and dryer included), and abundant natural light throughout add to the home’s appeal. Enjoy relaxing on the oversized covered front porch and the privacy of a peaceful treelined backdrop. Additional highlights include a two-car garage, guest parking, and nearby green space, **with the added perk of 4 months of seller-paid HOA dues** for extra convenience. Located just minutes from I-24 and I-840, with grocery stores and restaurants within walking distance, this move-in-ready home blends style, comfort, and convenience in one perfect package.
Essential Information
-
- MLS® #:
- 2971893
-
- Price:
- $339,990
-
- Bedrooms:
- 3
-
- Bathrooms:
- 2.50
-
- Full Baths:
- 2
-
- Half Baths:
- 1
-
- Square Footage:
- 1,691
-
- Acres:
- 0.00
-
- Year Built:
- 2022
-
- Type:
- Residential
-
- Sub-Type:
- Single Family Residence
-
- Status:
- Active
Community Information
-
- Address:
- 4519 Sardius Dr
-
- Subdivision:
- Victory Station South Pud Parcel U Lot 1
-
- City:
- Murfreesboro
-
- County:
- Rutherford County, TN
-
- State:
- TN
-
- Zip Code:
- 37128
Amenities
-
- Amenities:
- Dog Park, Playground, Sidewalks, Underground Utilities
-
- Utilities:
- Electricity Available, Water Available, Cable Connected
-
- Parking Spaces:
- 2
-
- # of Garages:
- 2
-
- Garages:
- Alley Access
Interior
-
- Interior Features:
- Ceiling Fan(s), High Ceilings, Open Floorplan, Pantry, Walk-In Closet(s), High Speed Internet
-
- Appliances:
- Electric Oven, Electric Range, Dishwasher, Microwave, Stainless Steel Appliance(s)
-
- Heating:
- Electric, Heat Pump
-
- Cooling:
- Ceiling Fan(s), Electric
-
- # of Stories:
- 2
Exterior
-
- Exterior Features:
- Smart Camera(s)/Recording, Smart Lock(s)
-
- Construction:
- Fiber Cement, Brick
School Information
-
- Elementary:
- Blackman Elementary School
-
- Middle:
- Blackman Middle School
-
- High:
- Blackman High School
Additional Information
-
- Date Listed:
- August 9th, 2025
-
- Days on Market:
- 35
Listing Details
- Listing Office:
- Keller Williams Realty Nashville/franklin
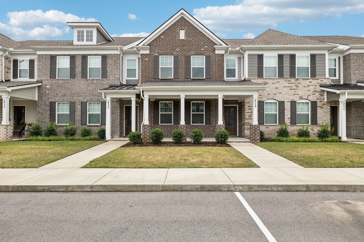
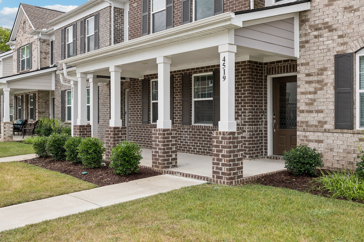
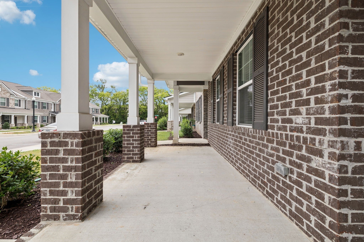
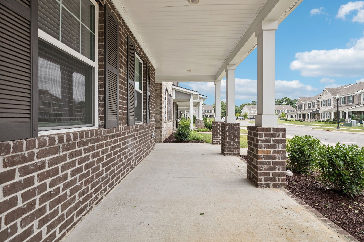
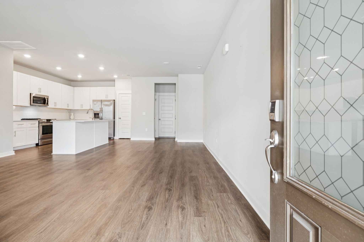
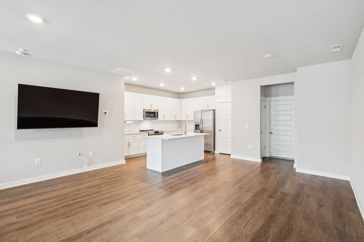
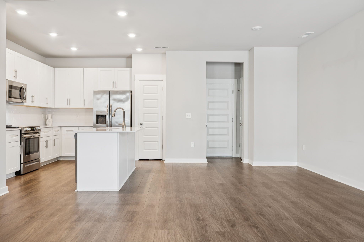
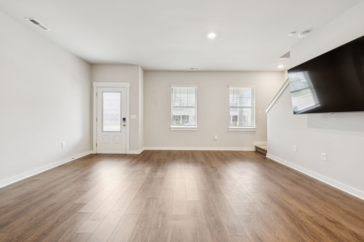
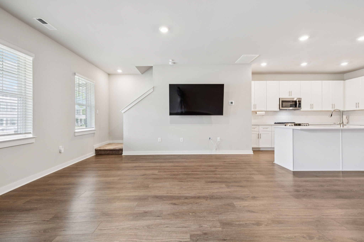
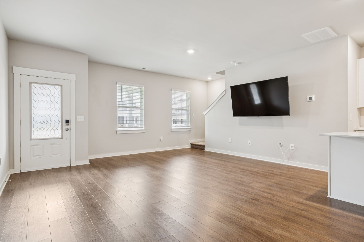
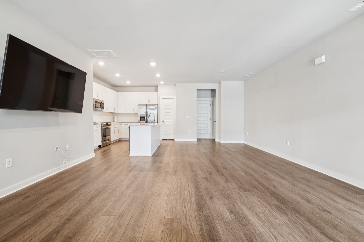
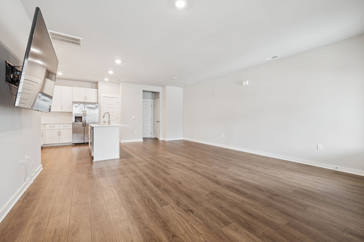
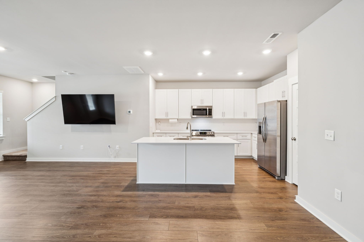
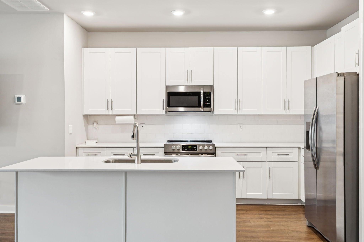
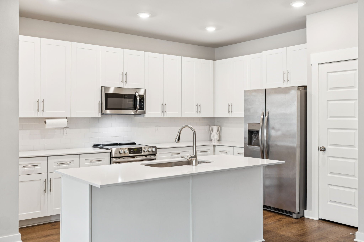
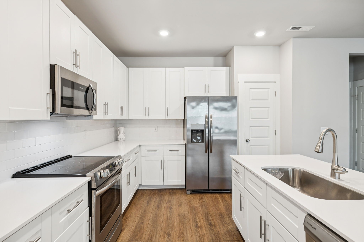
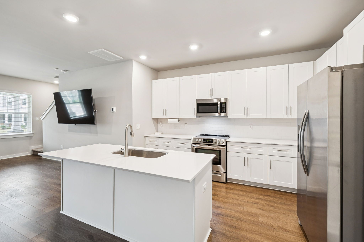
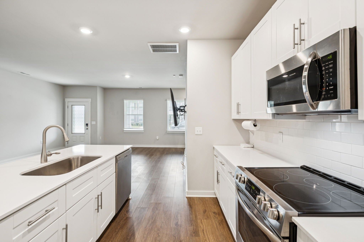
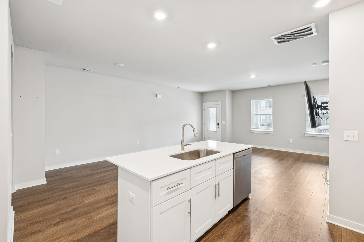
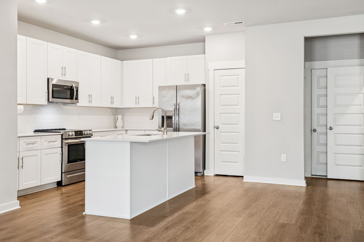
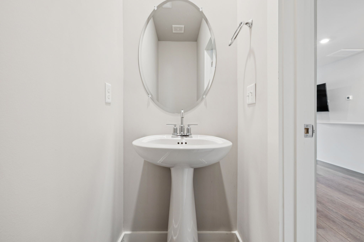
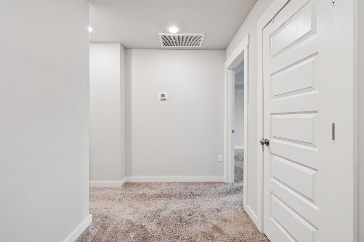
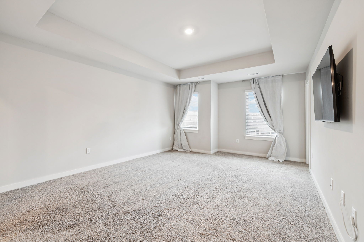
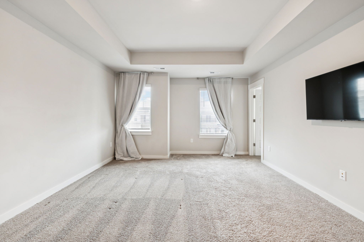
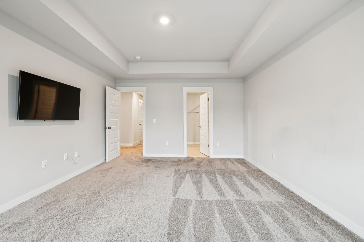
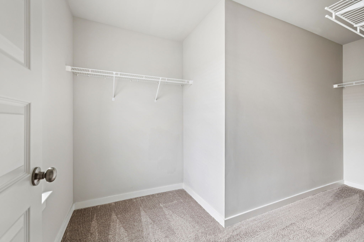
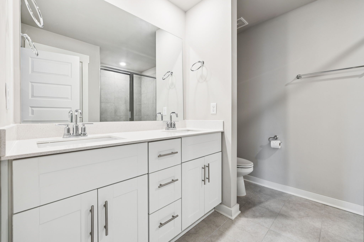
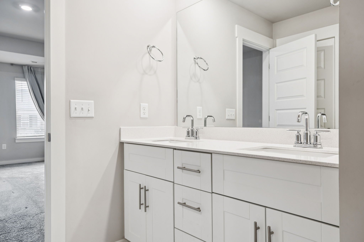
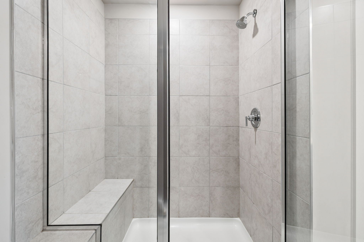
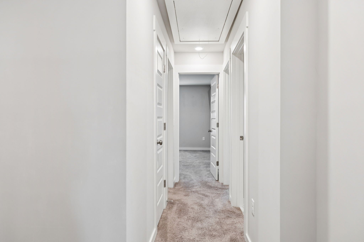
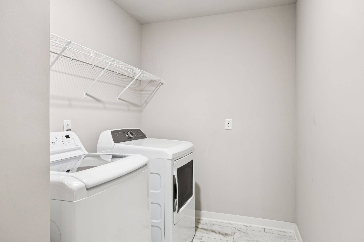
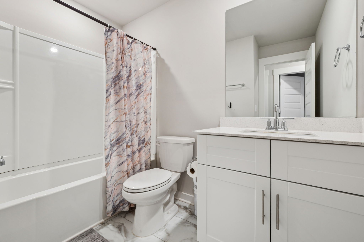
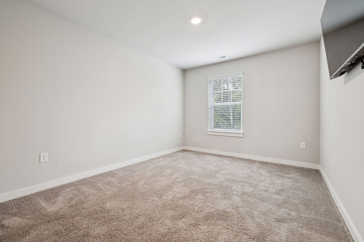
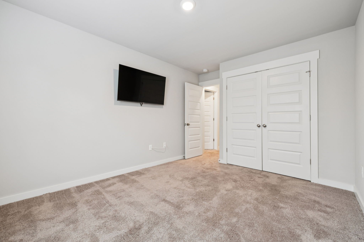
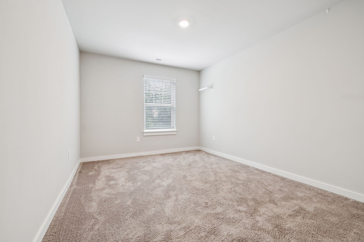
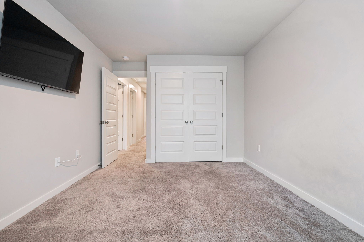
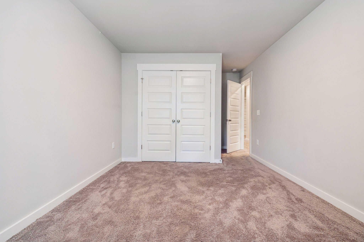
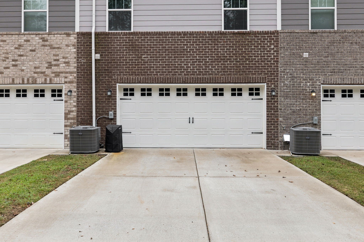
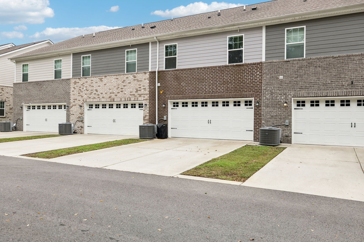
 Copyright 2025 RealTracs Solutions.
Copyright 2025 RealTracs Solutions.