$327,000 - 1335 Riverbrook Dr, Hermitage
- 2
- Bedrooms
- 2½
- Baths
- 1,216
- SQ. Feet
- 0.04
- Acres
REDUCED! Fall in love with the charm, upgrades, and unbeatable location of this Villages of Riverwood beauty! This home has it all including a peaceful rocking chair front porch overlooking a greenway and a versatile front flex room perfect for a formal dining room, play room or home office. The spacious open floor plan with large kitchen featuring a walk-in pantry, abundant storage, and stainless steel appliances opens to a light and bright living room. Step outside to your private, fenced courtyard, ideal for grilling and entertaining, a small garden, or a sunny spot for your pup. Upstairs, you’ll find two owner’s suites. Additional highlights include a garage, washer and dryer, new roof (two years old) and resort style amenities including a pool, club house and fitness center. All just minutes from Percy Priest Lake, the Greenway, Two Rivers Dog Park, BNA Airport and only 12 minutes to downtown Nashville. This home is a must see!
Essential Information
-
- MLS® #:
- 2971892
-
- Price:
- $327,000
-
- Bedrooms:
- 2
-
- Bathrooms:
- 2.50
-
- Full Baths:
- 2
-
- Half Baths:
- 1
-
- Square Footage:
- 1,216
-
- Acres:
- 0.04
-
- Year Built:
- 2012
-
- Type:
- Residential
-
- Sub-Type:
- Townhouse
-
- Style:
- Traditional
-
- Status:
- Active
Community Information
-
- Address:
- 1335 Riverbrook Dr
-
- Subdivision:
- Villages Of Riverwood
-
- City:
- Hermitage
-
- County:
- Davidson County, TN
-
- State:
- TN
-
- Zip Code:
- 37076
Amenities
-
- Utilities:
- Electricity Available, Water Available, Cable Connected
-
- Parking Spaces:
- 1
-
- # of Garages:
- 1
-
- Garages:
- Detached
Interior
-
- Interior Features:
- Ceiling Fan(s), Extra Closets, Open Floorplan, Pantry, Walk-In Closet(s), High Speed Internet
-
- Appliances:
- Electric Range, Dishwasher, Dryer, Microwave, Refrigerator, Washer
-
- Heating:
- Central, Electric
-
- Cooling:
- Central Air, Electric
-
- # of Stories:
- 2
Exterior
-
- Roof:
- Shingle
-
- Construction:
- Brick
School Information
-
- Elementary:
- Tulip Grove Elementary
-
- Middle:
- DuPont Tyler Middle
-
- High:
- McGavock Comp High School
Additional Information
-
- Date Listed:
- August 10th, 2025
-
- Days on Market:
- 129
Listing Details
- Listing Office:
- Parks Compass

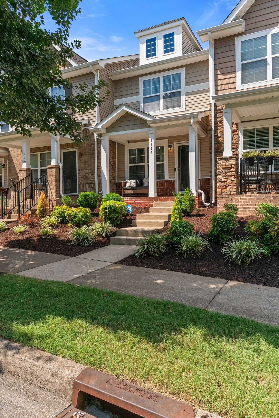
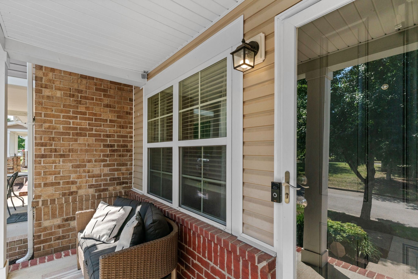
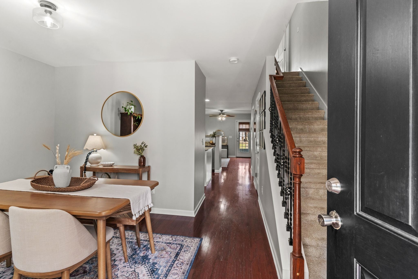
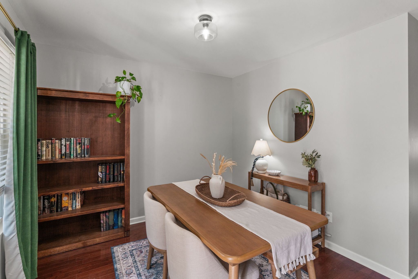
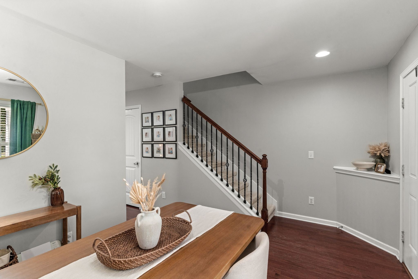
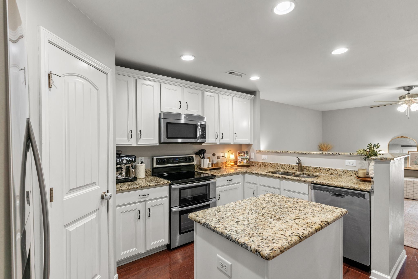
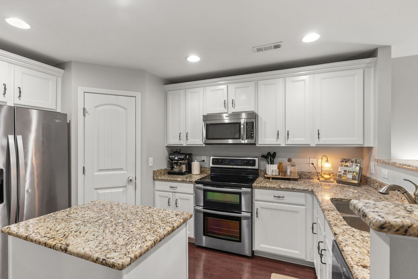
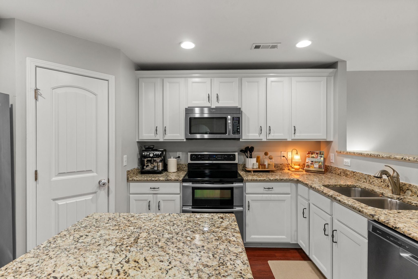

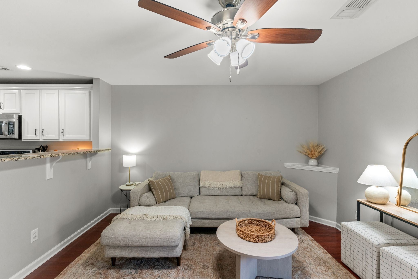

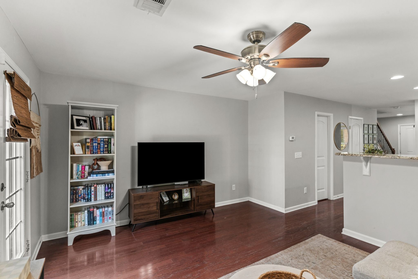
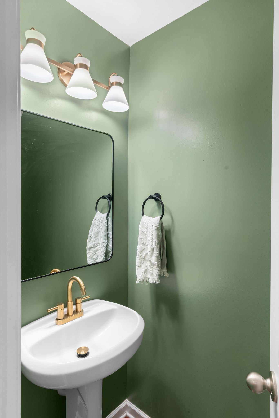
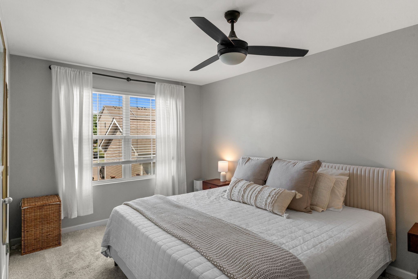

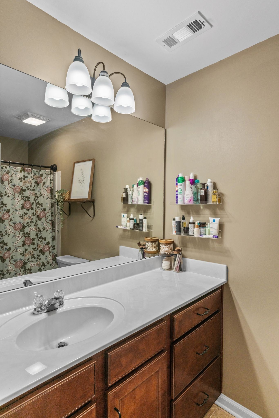
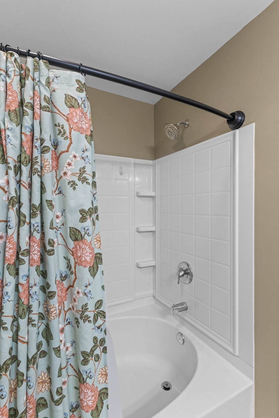
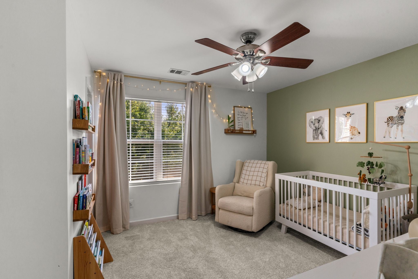
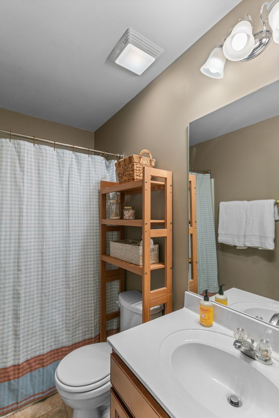
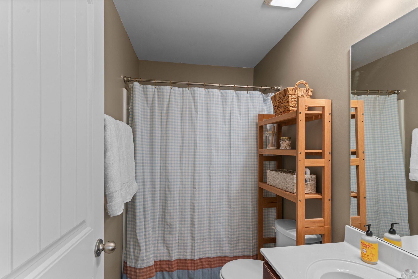
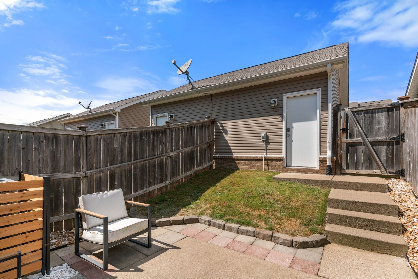
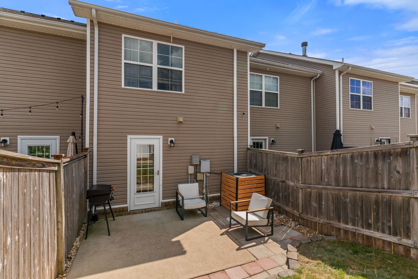
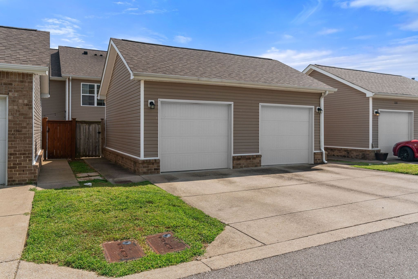
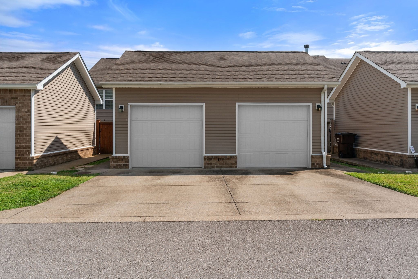
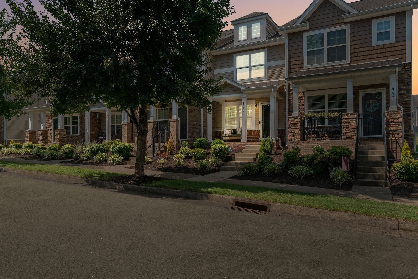
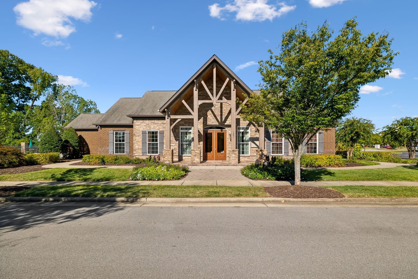
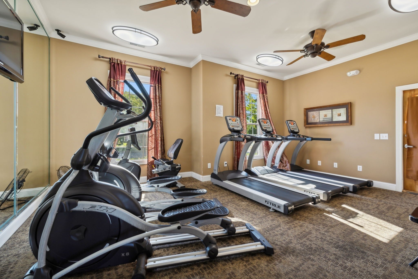
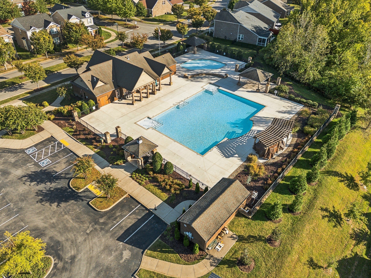
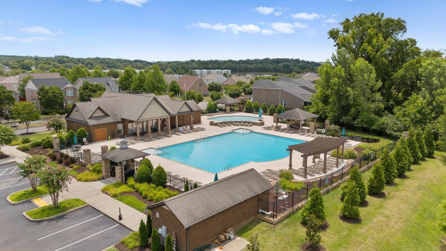
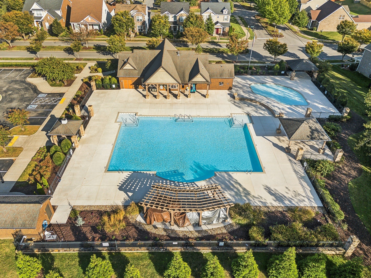
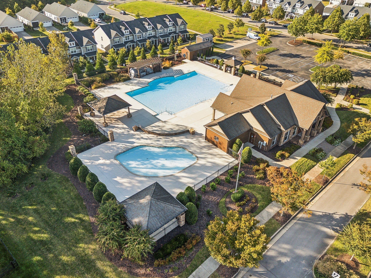
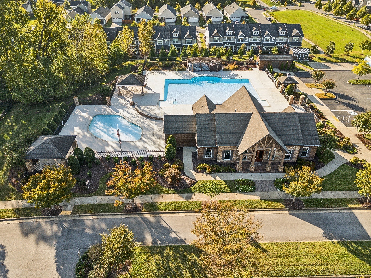
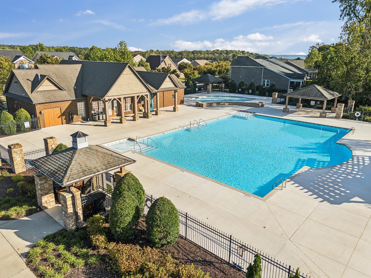
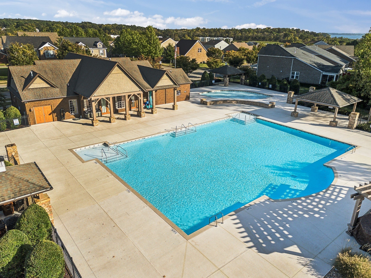
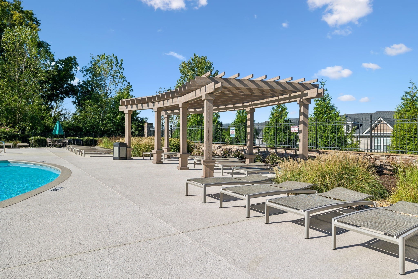



 Copyright 2025 RealTracs Solutions.
Copyright 2025 RealTracs Solutions.