$4,525,500 - 120 Woodmont Blvd S204, Nashville
- 2
- Bedrooms
- 2½
- Baths
- 3,354
- SQ. Feet
- 2025
- Year Built
Resort Living. Right at Home. Step into one of Nashville’s most exclusive addresses—where luxury, style, and comfort meet. Inside, you’ll find Christopher Peacock cabinetry, Wolf/Sub-Zero appliances, wide-plank hardwood floors, marble baths and oversized covered balconies with outdoor kitchens. Private garage parking spaces and a storage unit completes the picture. Beyond your door: 24/7 concierge, gated security, a sparkling pool and pavilion, lush gardens by Gavin Duke, a private dog park, state-of-the-art fitness center, library, boardroom, guest suite, and an owners’ lounge with formal indoor/outdoor dining plus a catering kitchen. The perfect place to entertain your larger gatherings.. This residence features an unusully large balcony that overlooks the amazing gardens/ grounds, pool and pool pavilion, 11.4 ceilings and a double door entry foyer.
Essential Information
-
- MLS® #:
- 2971875
-
- Price:
- $4,525,500
-
- Bedrooms:
- 2
-
- Bathrooms:
- 2.50
-
- Full Baths:
- 2
-
- Half Baths:
- 1
-
- Square Footage:
- 3,354
-
- Acres:
- 0.00
-
- Year Built:
- 2025
-
- Type:
- Residential
-
- Sub-Type:
- Other Condo
-
- Status:
- Under Contract - Showing
Community Information
-
- Address:
- 120 Woodmont Blvd S204
-
- Subdivision:
- The Manning
-
- City:
- Nashville
-
- County:
- Davidson County, TN
-
- State:
- TN
-
- Zip Code:
- 37205
Amenities
-
- Amenities:
- Dog Park, Fitness Center, Gated, Laundry, Park, Pool
-
- Utilities:
- Water Available
-
- Parking Spaces:
- 2
-
- # of Garages:
- 2
-
- Garages:
- Private
-
- Has Pool:
- Yes
-
- Pool:
- In Ground
Interior
-
- Appliances:
- Double Oven, Built-In Gas Range, Dishwasher, Disposal, Freezer
-
- Heating:
- Central
-
- Cooling:
- Central Air
-
- Fireplace:
- Yes
-
- # of Fireplaces:
- 1
-
- # of Stories:
- 1
Exterior
-
- Exterior Features:
- Balcony, Gas Grill
-
- Construction:
- Brick
School Information
-
- Elementary:
- Julia Green Elementary
-
- Middle:
- John Trotwood Moore Middle
-
- High:
- Hillsboro Comp High School
Additional Information
-
- Date Listed:
- August 18th, 2025
-
- Days on Market:
- 5
Listing Details
- Listing Office:
- Fridrich & Clark Realty
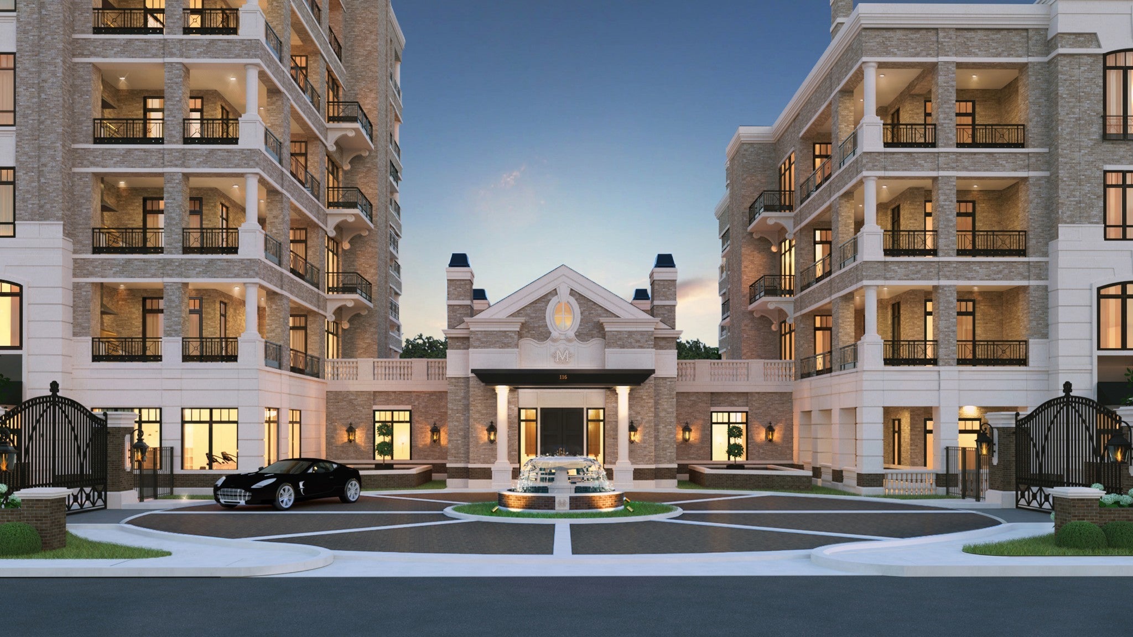
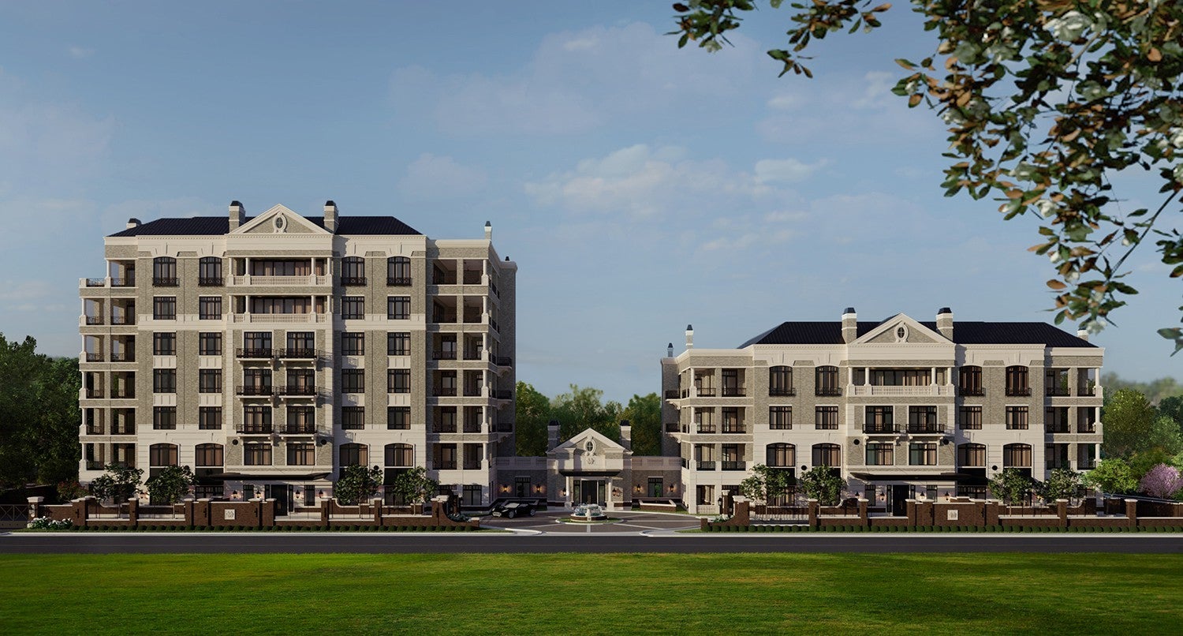
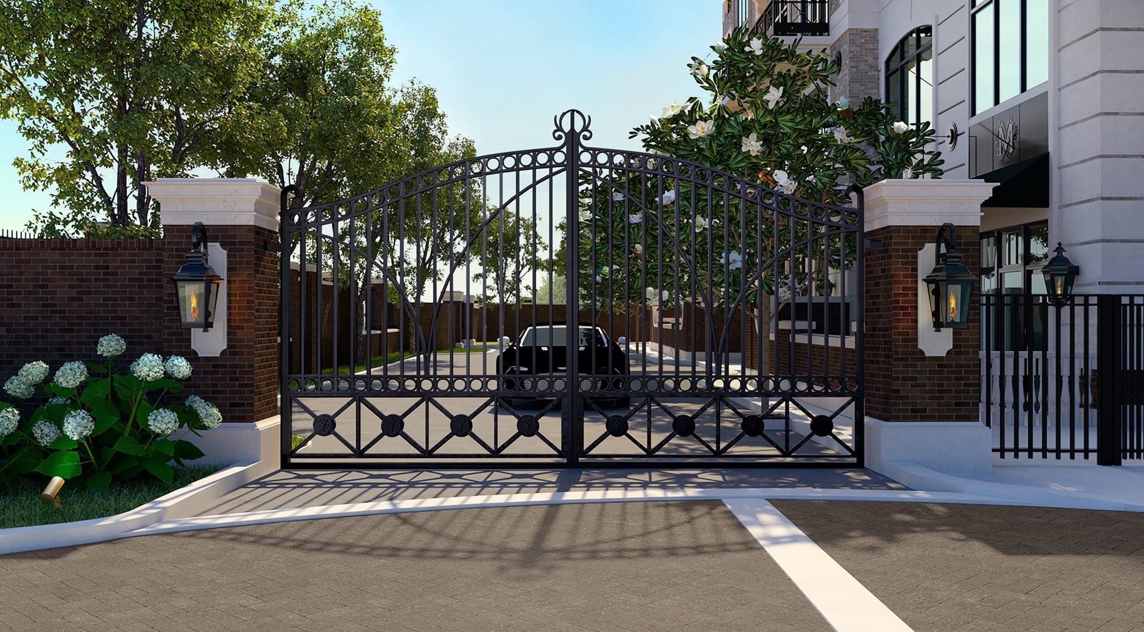
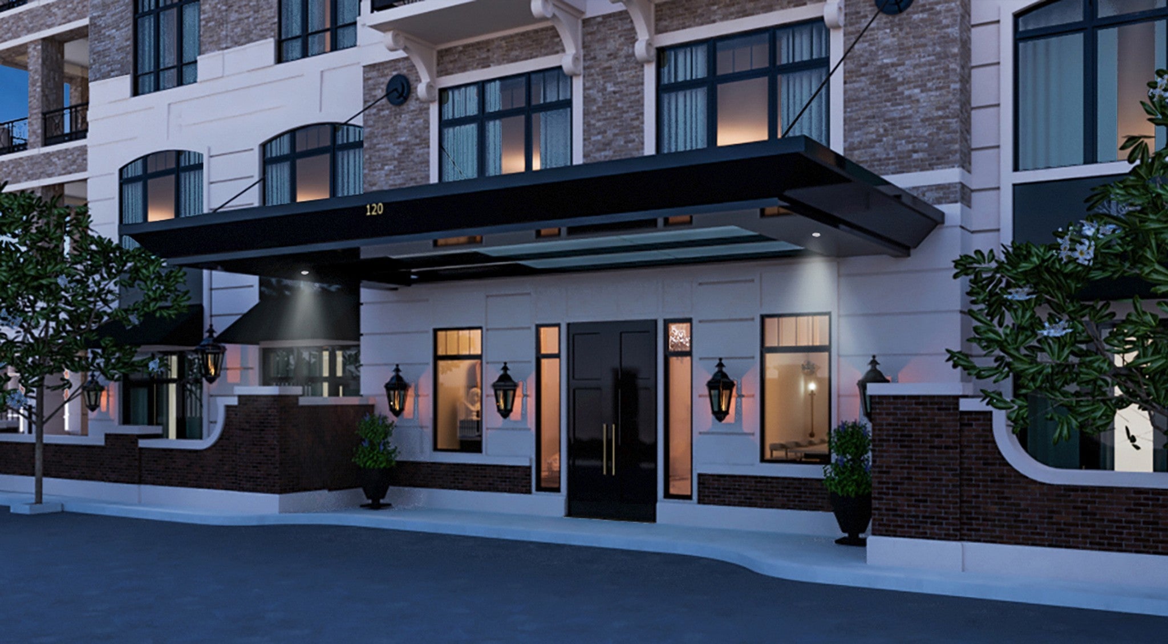
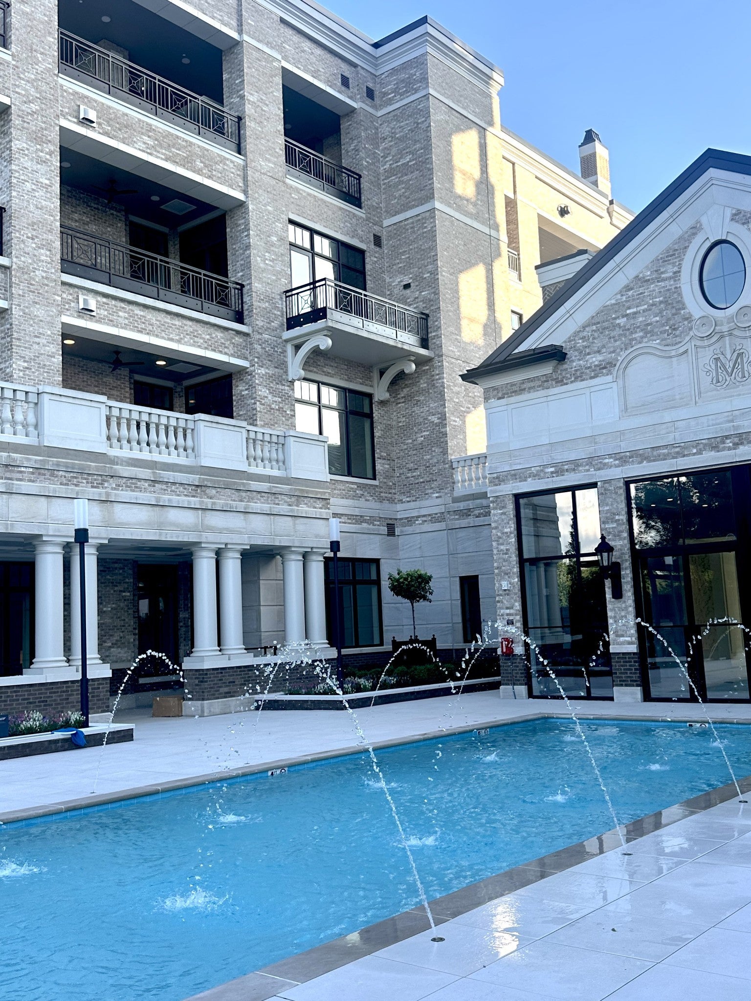

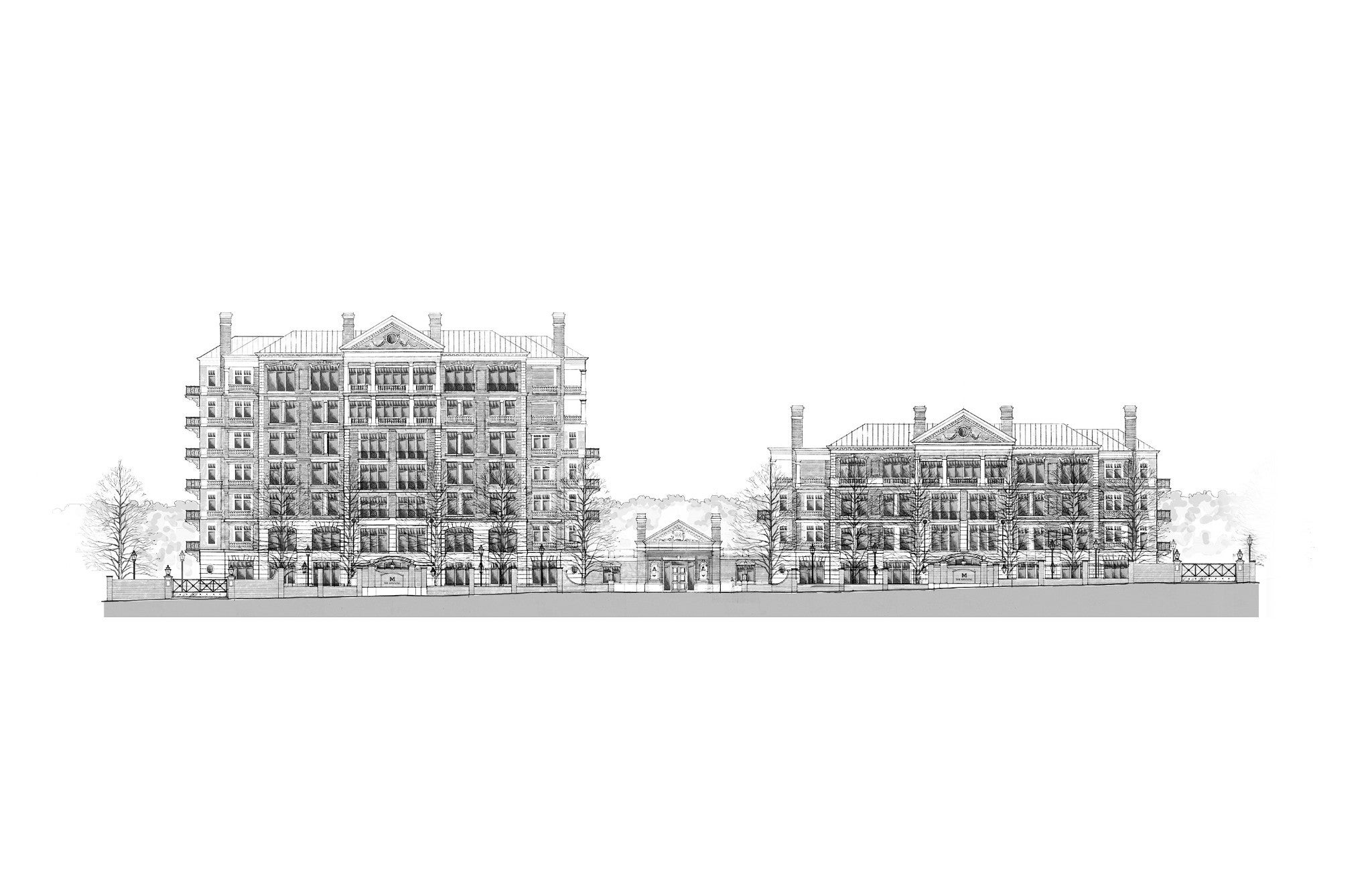
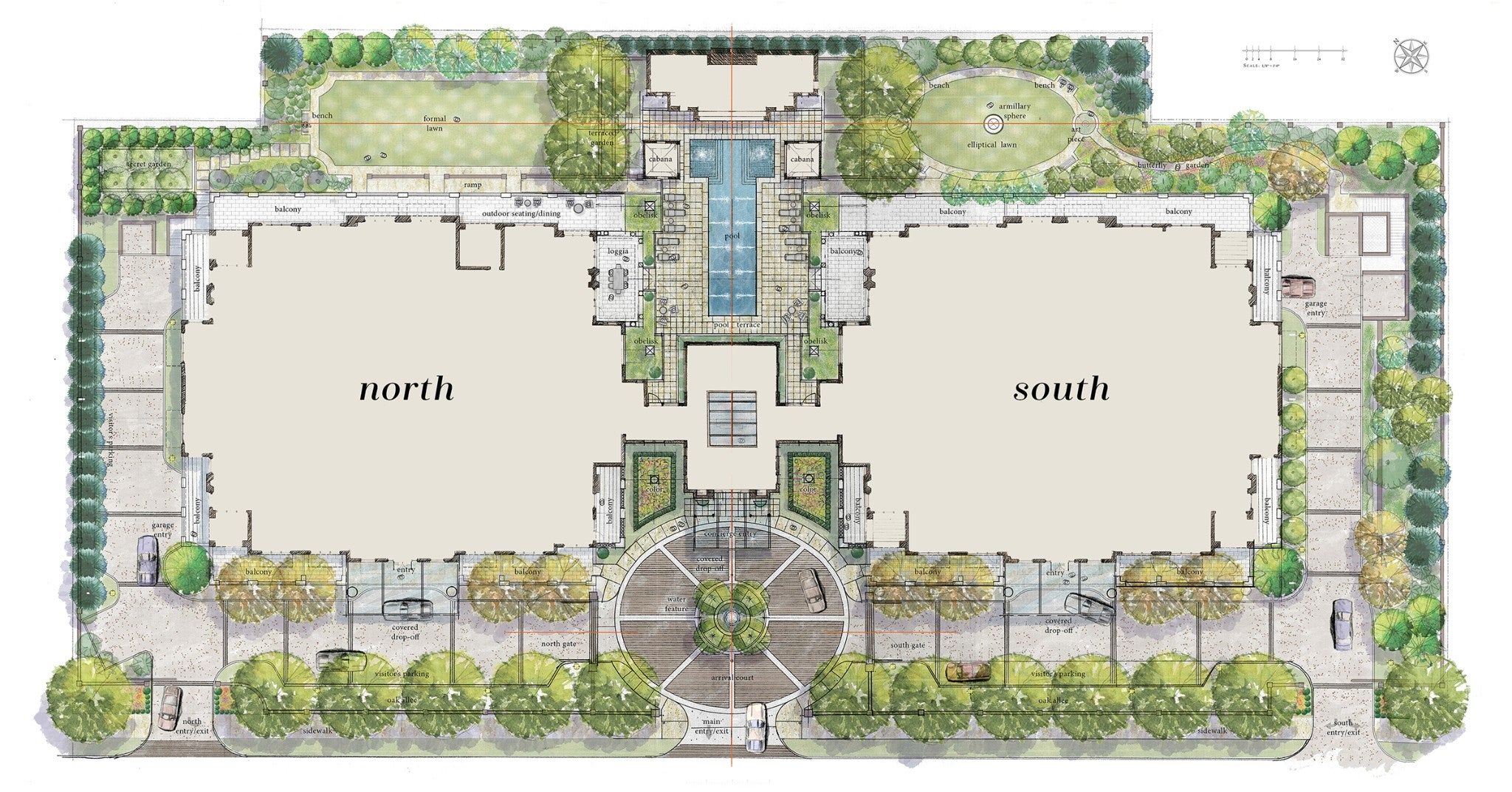
 Copyright 2025 RealTracs Solutions.
Copyright 2025 RealTracs Solutions.