$3,646,000 - 120 Woodmont Blvd S102, Nashville
- 2
- Bedrooms
- 3
- Baths
- 2,463
- SQ. Feet
- 2025
- Year Built
Experience “Resort Living at Home” in one of Nashville’s most exclusive, distinctive, and spacious condominium residences. Each residence features exceptional standard finishes, including Christopher Peacock kitchen cabinetry, Wolf/Sub-Zero appliances, wide-plank hardwood floors, and marble tiles baths, oversized covered balconies with outdoor kitchens, and private garage parking. Residents enjoy world-class amenities: secure gated entry, 24/7 concierge, swimming pool with pool pavilion, lush gardens by Gavin Duke, a private dog park, fully equipped fitness center, library, boardroom, first-floor guest suite, and an owners’ lounge with both indoor and outdoor private dining areas, plus a catering kitchen for entertaining. All residences are single-level with generous outdoor living spaces. This particular first-floor home is one of the only units offering private stairs leading directly to the landscaped gardens—ideal for pet owners with easy access to the dog park. Soaring 12-foot ceilings add to the open, airy feel, making this residence as spacious as it is sophisticated. Sold with 2 assigned, garage parking spaces and a storage unit.
Essential Information
-
- MLS® #:
- 2971865
-
- Price:
- $3,646,000
-
- Bedrooms:
- 2
-
- Bathrooms:
- 3.00
-
- Full Baths:
- 3
-
- Square Footage:
- 2,463
-
- Acres:
- 0.00
-
- Year Built:
- 2025
-
- Type:
- Residential
-
- Sub-Type:
- Other Condo
-
- Status:
- Coming Soon / Hold
Community Information
-
- Address:
- 120 Woodmont Blvd S102
-
- Subdivision:
- The Manning
-
- City:
- Nashville
-
- County:
- Davidson County, TN
-
- State:
- TN
-
- Zip Code:
- 37205
Amenities
-
- Amenities:
- Dog Park, Fitness Center, Gated, Laundry, Park, Pool
-
- Utilities:
- Water Available
-
- Parking Spaces:
- 2
-
- # of Garages:
- 2
-
- Garages:
- Assigned
Interior
-
- Interior Features:
- Entrance Foyer, High Ceilings, Open Floorplan, Walk-In Closet(s), Kitchen Island
-
- Appliances:
- Double Oven, Built-In Gas Range, Dishwasher, Disposal, Freezer, Microwave, Refrigerator
-
- Heating:
- Central
-
- Cooling:
- Central Air
-
- Fireplace:
- Yes
-
- # of Fireplaces:
- 1
-
- # of Stories:
- 1
Exterior
-
- Exterior Features:
- Balcony, Gas Grill
-
- Construction:
- Brick
School Information
-
- Elementary:
- Julia Green Elementary
-
- Middle:
- John Trotwood Moore Middle
-
- High:
- Hillsboro Comp High School
Additional Information
-
- Days on Market:
- 8
Listing Details
- Listing Office:
- Fridrich & Clark Realty
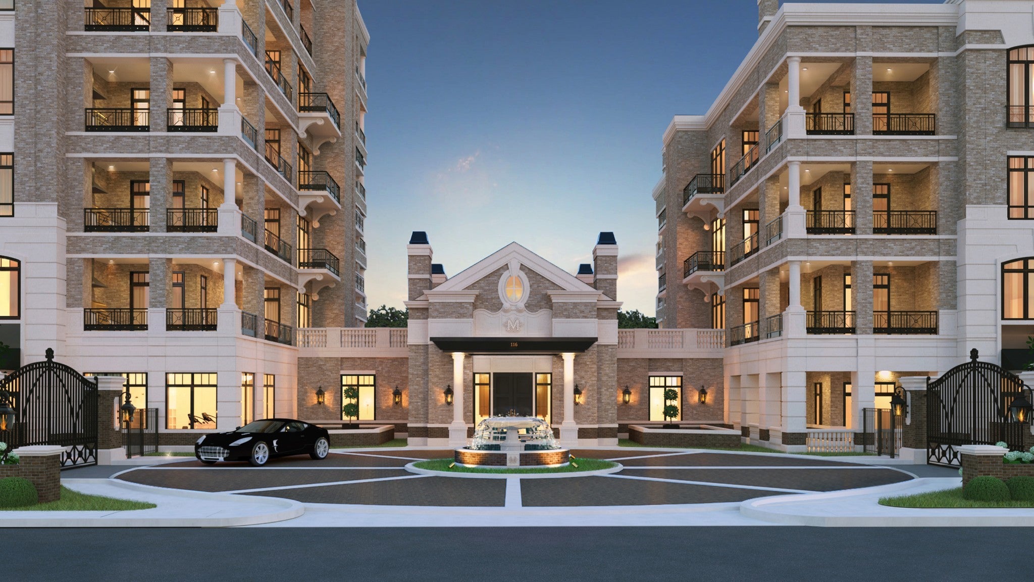
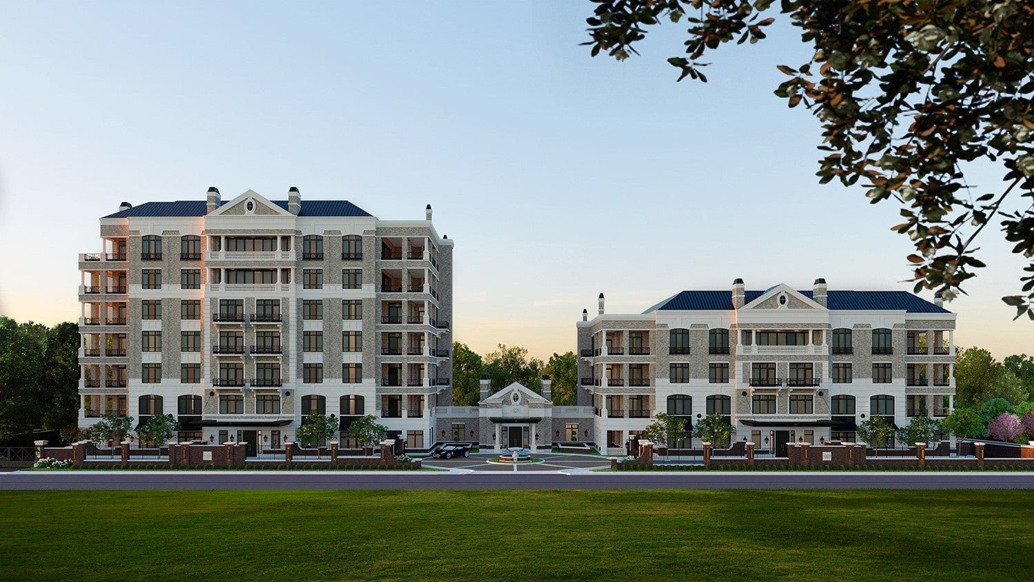
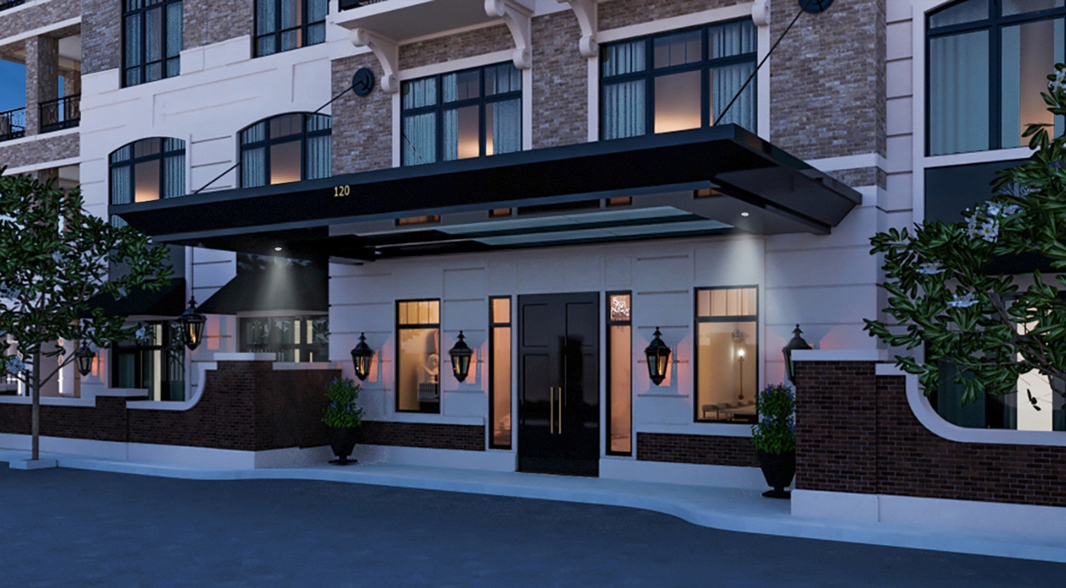
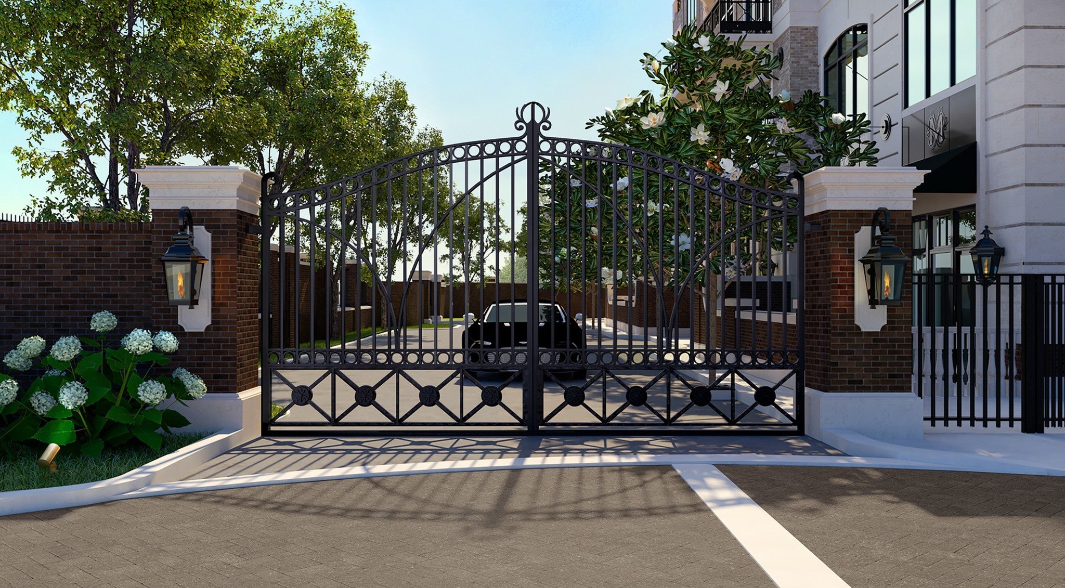
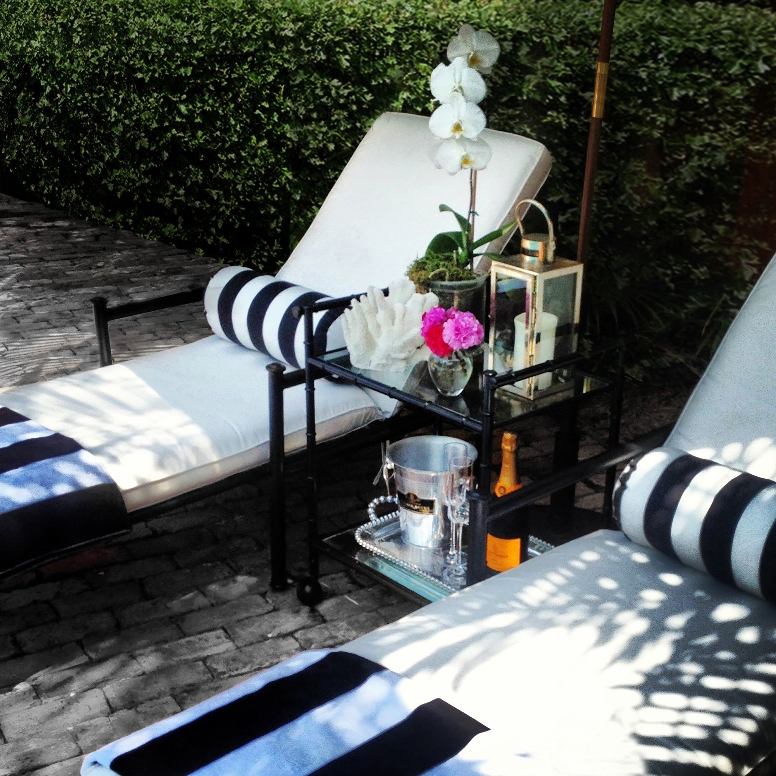
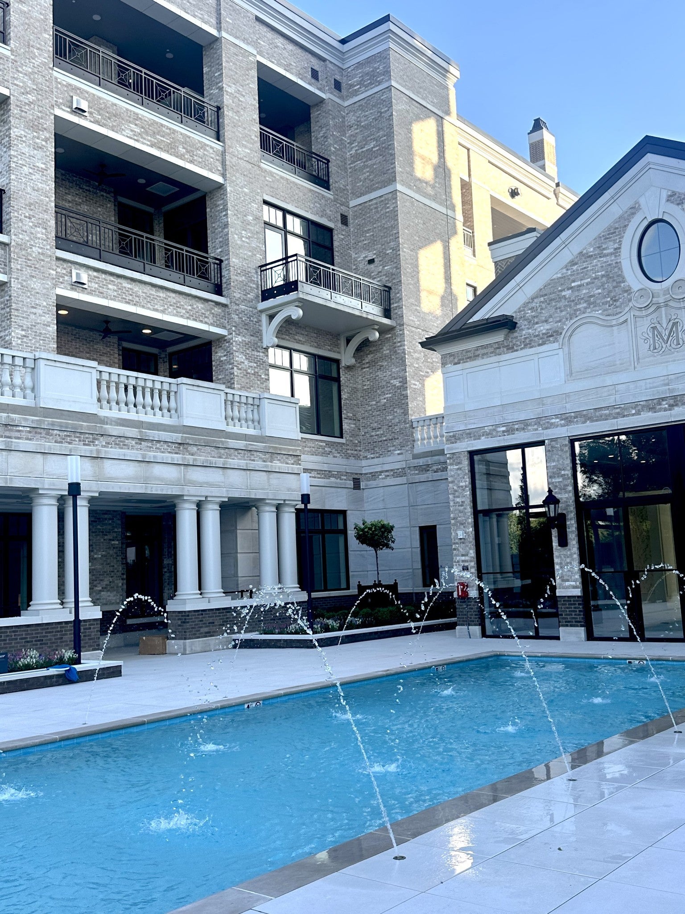
 Copyright 2025 RealTracs Solutions.
Copyright 2025 RealTracs Solutions.