$364,500 - 412 Shadylake Dr, La Vergne
- 2
- Bedrooms
- 2
- Baths
- 1,953
- SQ. Feet
- 0.41
- Acres
2 Bedrooms, 2 Baths with a 20x20 'flex/bonus" room with a walk in closet. Come out today and see how this customized, one owner home may fit your needs perfectly with a newer privacy fence and additional property beyond it. The great room's vaulted ceiling, flooring and the stone fireplace and hearth create instant atmosphere! Upstairs, more wood flooring and a nice sized walk in closet - so much space there imagine modification for a third bedroom if needed, or be all in for a huge flex room to suite you. The expansive primary ensuite is a highly sought and welcomed feature and has two closets. The second bedroom downstairs also has two large closets. The eat in kitchen features a bay window where dining is open to your backyard view, a bar top for double seating, has good workspace, all appliances including a double oven, a pantry and a roomy walk in storage closet. The home is all electric and will be a wonderful place to call home! Note that a gas line easement runs through this area, and that is property beyond the privacy fence where nothing permanent can be built. Here on Shadylake you will find charm, comfort and convenience!
Essential Information
-
- MLS® #:
- 2971824
-
- Price:
- $364,500
-
- Bedrooms:
- 2
-
- Bathrooms:
- 2.00
-
- Full Baths:
- 2
-
- Square Footage:
- 1,953
-
- Acres:
- 0.41
-
- Year Built:
- 1997
-
- Type:
- Residential
-
- Sub-Type:
- Single Family Residence
-
- Style:
- Contemporary
-
- Status:
- Under Contract - Showing
Community Information
-
- Address:
- 412 Shadylake Dr
-
- Subdivision:
- Heritage Valley East Sec 4
-
- City:
- La Vergne
-
- County:
- Rutherford County, TN
-
- State:
- TN
-
- Zip Code:
- 37086
Amenities
-
- Utilities:
- Electricity Available, Water Available, Cable Connected
-
- Parking Spaces:
- 6
-
- # of Garages:
- 2
-
- Garages:
- Garage Door Opener, Garage Faces Front, Concrete, Driveway
Interior
-
- Interior Features:
- Air Filter, Ceiling Fan(s), Extra Closets, High Ceilings, Pantry, Walk-In Closet(s), High Speed Internet
-
- Appliances:
- Double Oven, Electric Oven, Cooktop, Electric Range, Dishwasher, Disposal, Ice Maker, Microwave, Refrigerator
-
- Heating:
- Central, Electric
-
- Cooling:
- Ceiling Fan(s), Central Air, Electric
-
- Fireplace:
- Yes
-
- # of Fireplaces:
- 1
-
- # of Stories:
- 2
Exterior
-
- Lot Description:
- Level
-
- Roof:
- Shingle
-
- Construction:
- Brick, Vinyl Siding
School Information
-
- Elementary:
- LaVergne Lake Elementary School
-
- Middle:
- LaVergne Middle School
-
- High:
- Lavergne High School
Additional Information
-
- Date Listed:
- August 9th, 2025
-
- Days on Market:
- 40
Listing Details
- Listing Office:
- Exit Realty Bob Lamb & Associates
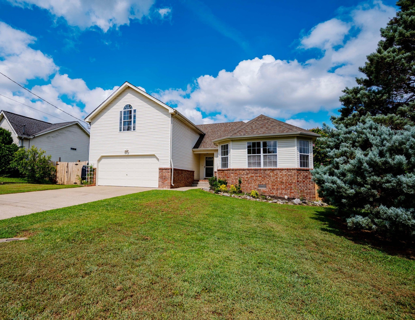
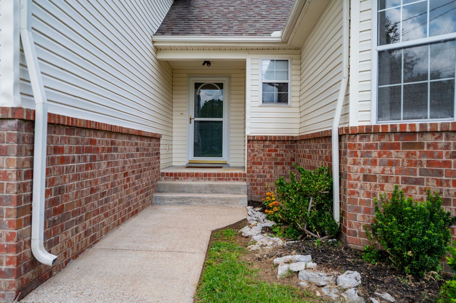
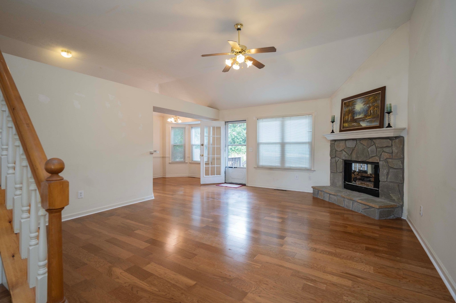
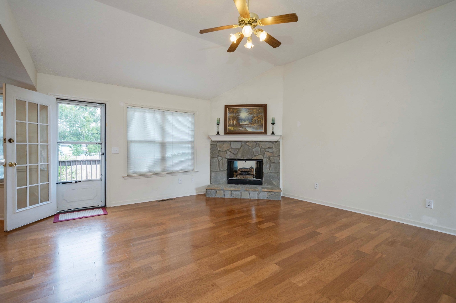
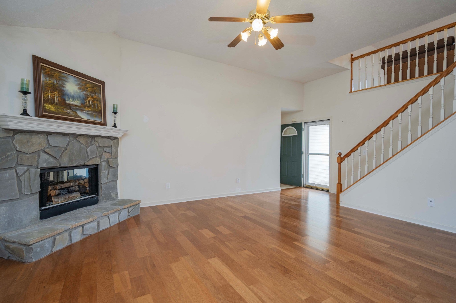
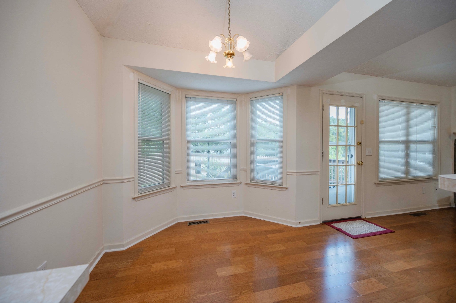
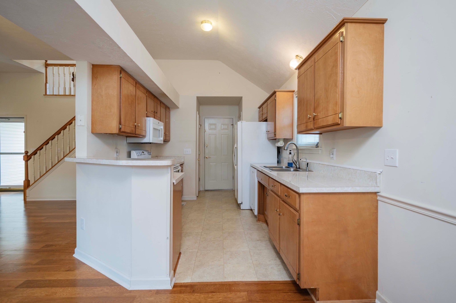
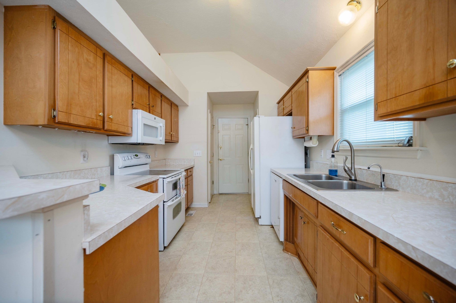
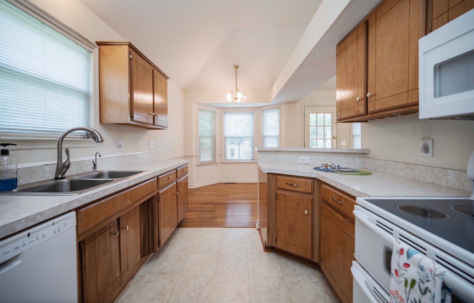
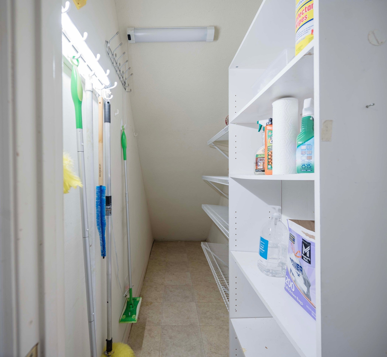
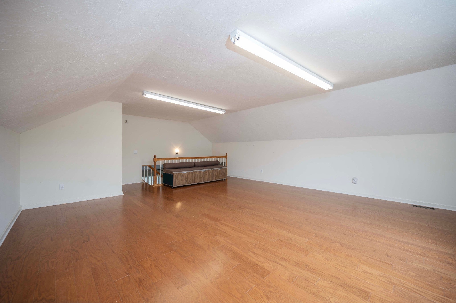
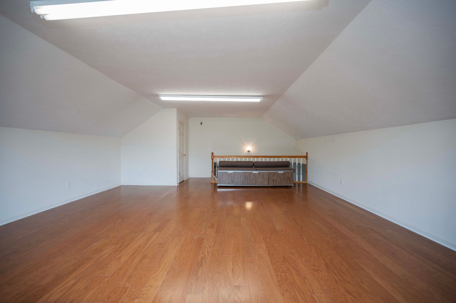
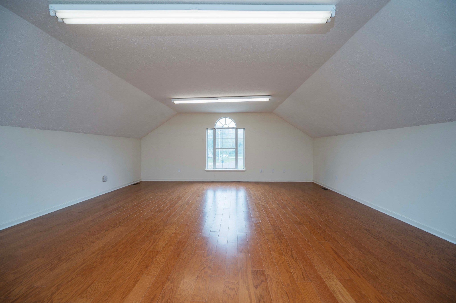
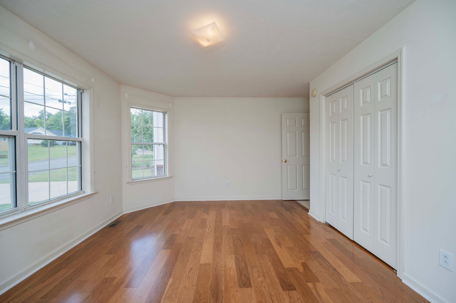
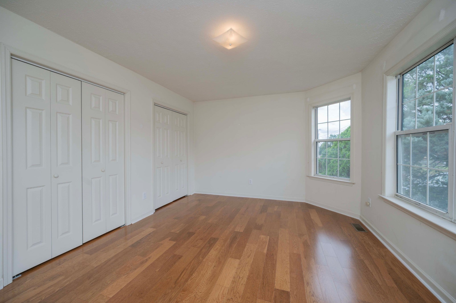
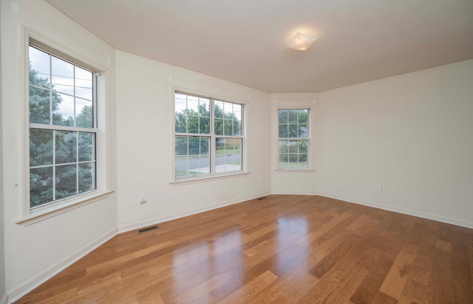
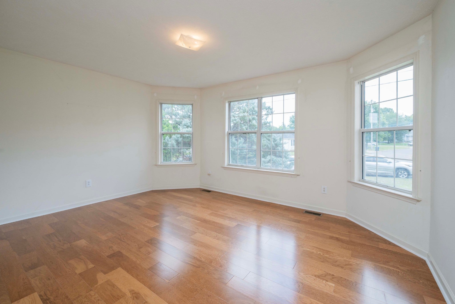
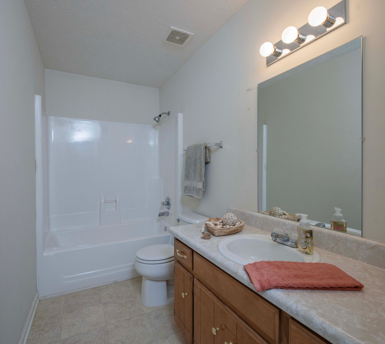
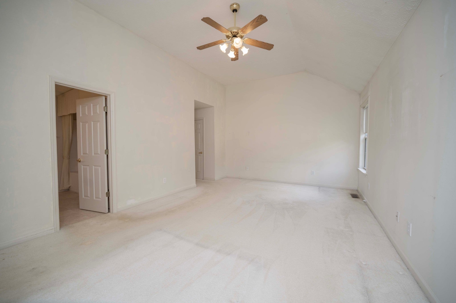
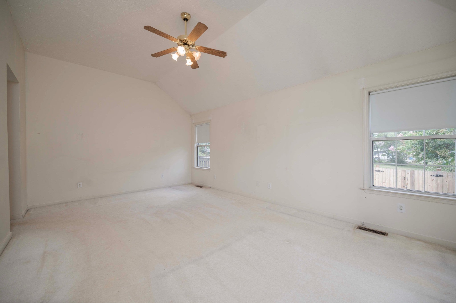
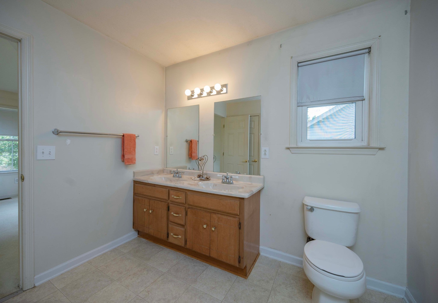
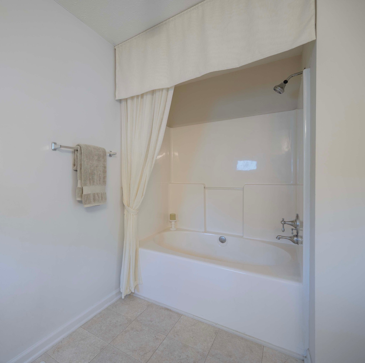
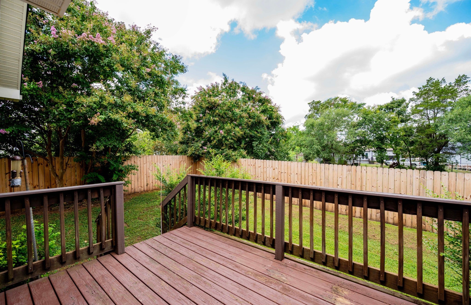
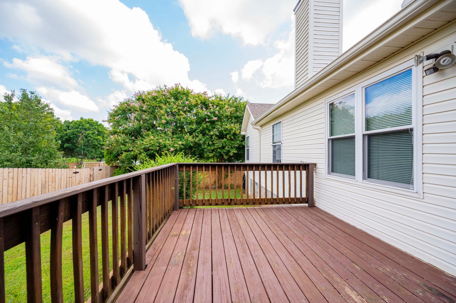
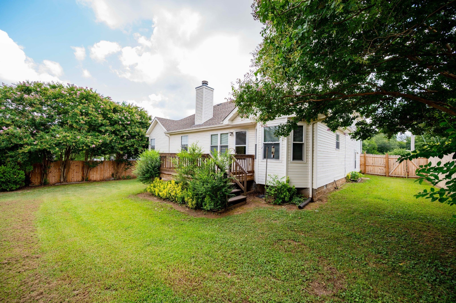
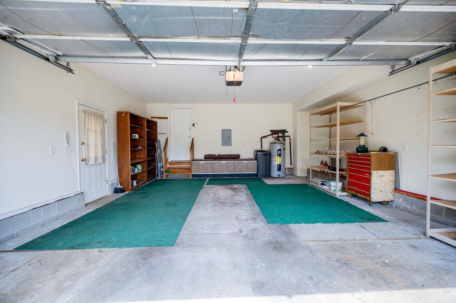
 Copyright 2025 RealTracs Solutions.
Copyright 2025 RealTracs Solutions.