$3,399,000 - 825b Kirkwood Ave, Nashville
- 4
- Bedrooms
- 4½
- Baths
- 4,664
- SQ. Feet
- 0.28
- Acres
This beautiful home by Craftsman Residential offers luxurious living in Nashville's desirable 12 South neighborhood, just steps from Sevier Park. Inspired by Alys Beach, the gated courtyard features a paver-lined path and an iron front door, setting an elegant tone. Inside, the home boasts architectural details, custom cabinetry, and high-end finishes throughout. The light-filled main level includes a gourmet kitchen with top-tier appliances from Wolf, SubZero, and Bosch, a built-in bar, and a spacious kitchen island with seating for four. The open floor plan is perfect for entertaining, offering seamless indoor-outdoor flow with two sets of Pella sliding glass doors, a paver-lined covered patio with a gas fireplace, and beautiful landscaping. The owner's suite features soaring ceilings, a spa-like bath with heated marble floors, a zero-entry marble tile shower with bench and handheld shower, a free-standing tub, and a large walk-in closet accommodating two wardrobes. Upstairs, you'll find three bedrooms with en-suite baths, a bonus room prewired for surround sound, a sunny remote workspace, a cozy landing nook, and a secondary laundry room. The 2-car garage is prewired and ready for a fast-charging EV station. Enjoy the backyard oasis with over 800 sq ft of outdoor space surrounding a 10x30 gunite pool with a tanning ledge and built-in seating, all enclosed by an 8-foot privacy fence. This home combines elegance, comfort, and prime location for the ultimate Nashville lifestyle.
Essential Information
-
- MLS® #:
- 2971729
-
- Price:
- $3,399,000
-
- Bedrooms:
- 4
-
- Bathrooms:
- 4.50
-
- Full Baths:
- 4
-
- Half Baths:
- 1
-
- Square Footage:
- 4,664
-
- Acres:
- 0.28
-
- Year Built:
- 2025
-
- Type:
- Residential
-
- Sub-Type:
- Single Family Residence
-
- Style:
- Traditional
-
- Status:
- Active
Community Information
-
- Address:
- 825b Kirkwood Ave
-
- Subdivision:
- 12 South
-
- City:
- Nashville
-
- County:
- Davidson County, TN
-
- State:
- TN
-
- Zip Code:
- 37204
Amenities
-
- Utilities:
- Electricity Available, Natural Gas Available, Water Available, Cable Connected
-
- Parking Spaces:
- 4
-
- # of Garages:
- 2
-
- Garages:
- Garage Door Opener, Attached
-
- Has Pool:
- Yes
-
- Pool:
- In Ground
Interior
-
- Interior Features:
- Air Filter, Built-in Features, Extra Closets, High Ceilings, Pantry, Smart Thermostat, Walk-In Closet(s), Wet Bar, High Speed Internet
-
- Appliances:
- Built-In Electric Oven, Double Oven, Cooktop, Dishwasher, Disposal, Microwave, Refrigerator
-
- Heating:
- Central, Heat Pump, Natural Gas
-
- Cooling:
- Central Air, Electric
-
- Fireplace:
- Yes
-
- # of Fireplaces:
- 2
-
- # of Stories:
- 2
Exterior
-
- Lot Description:
- Level
-
- Roof:
- Shingle
-
- Construction:
- Brick
School Information
-
- Elementary:
- Waverly-Belmont Elementary School
-
- Middle:
- John Trotwood Moore Middle
-
- High:
- Hillsboro Comp High School
Additional Information
-
- Date Listed:
- August 9th, 2025
-
- Days on Market:
- 14
Listing Details
- Listing Office:
- Aperture Global
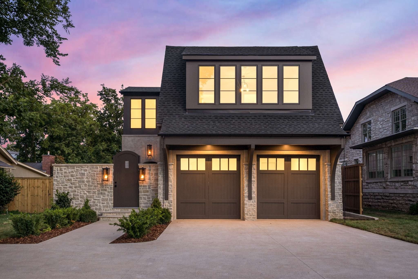
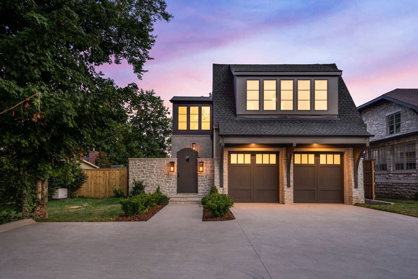
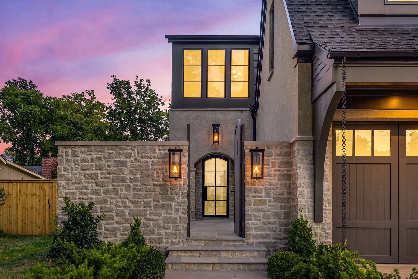
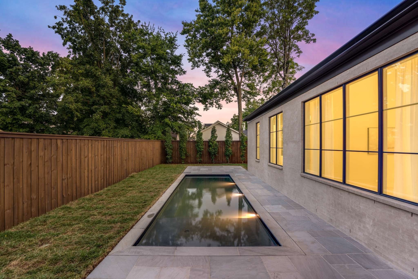
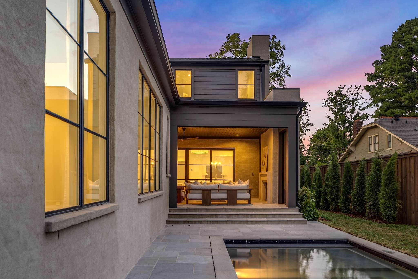
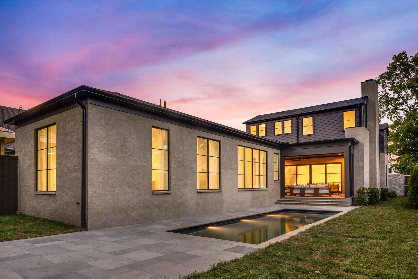
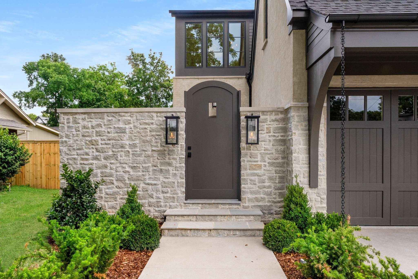
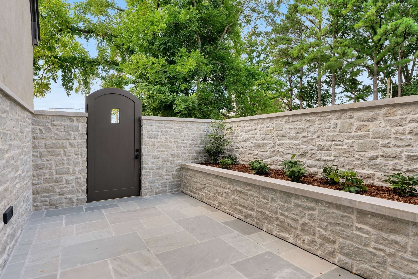
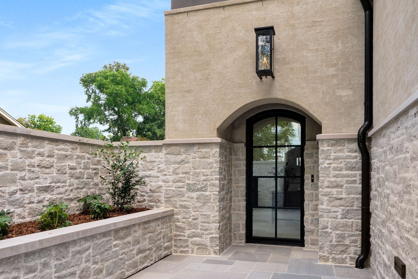
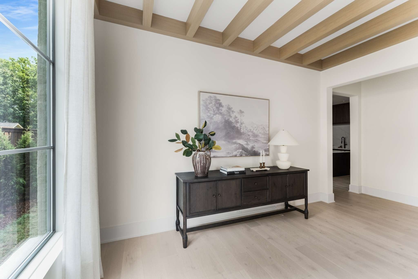
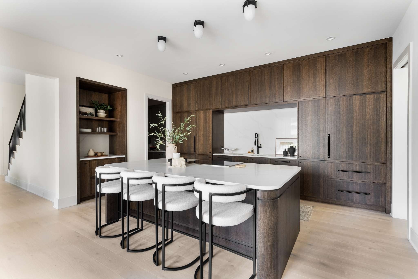
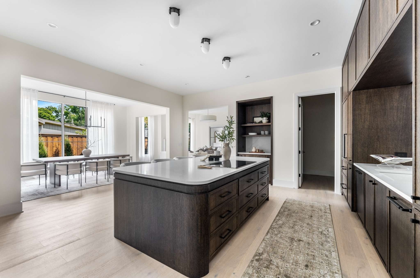
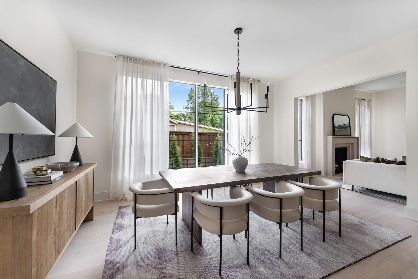
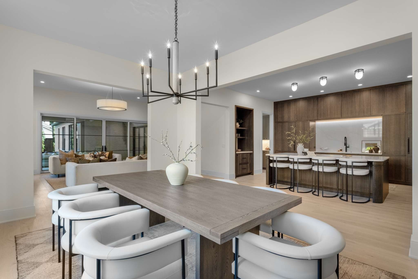
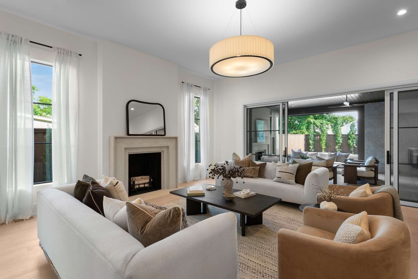
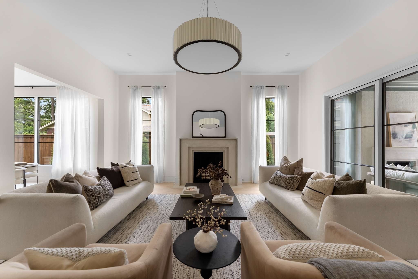
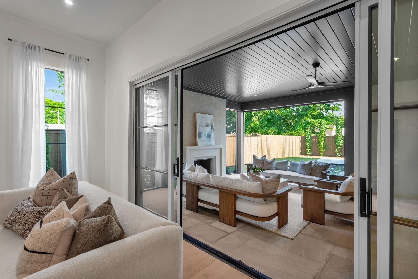
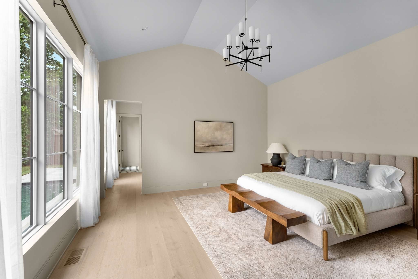
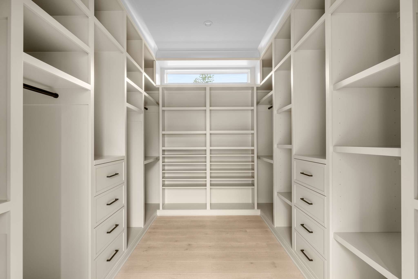
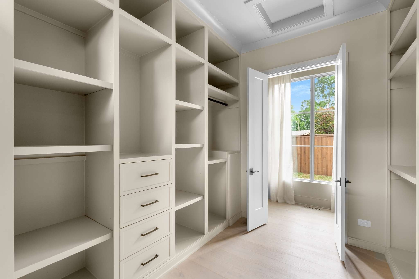
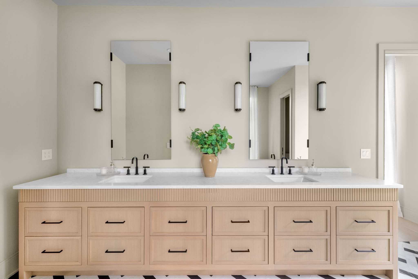
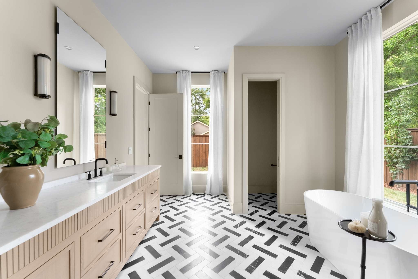
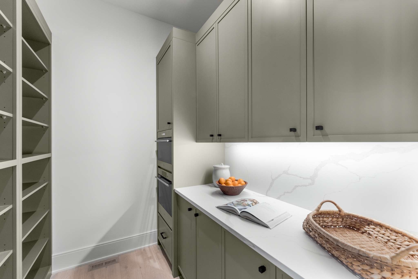
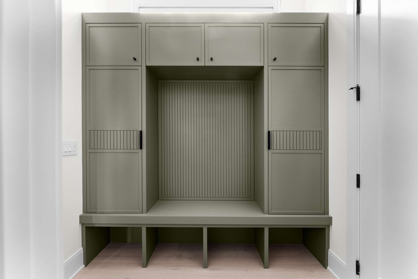
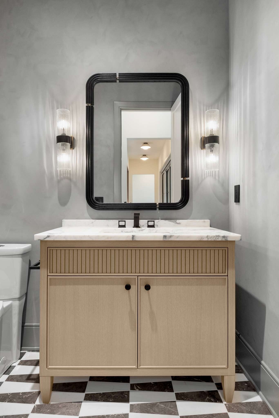
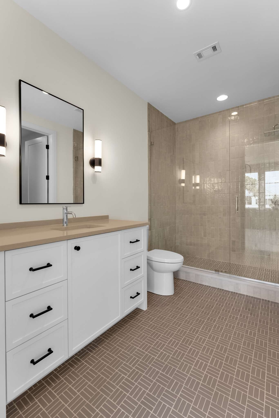
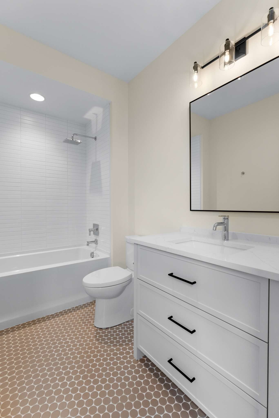
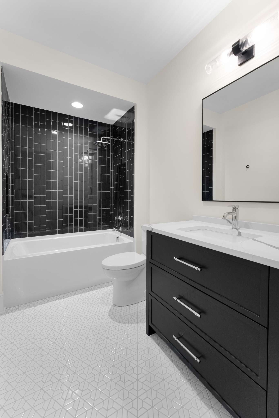
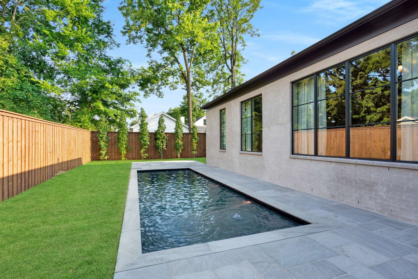
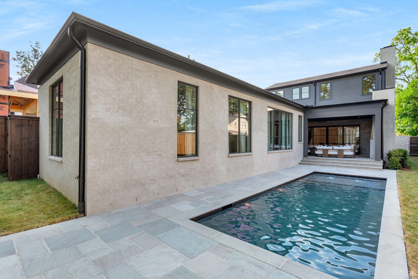
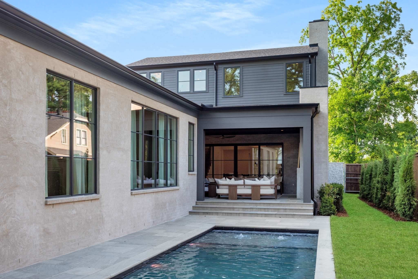
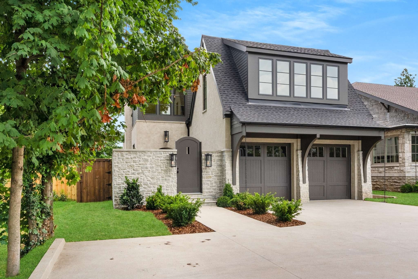
 Copyright 2025 RealTracs Solutions.
Copyright 2025 RealTracs Solutions.