$375,000 - 1076 Skyline Dr, Kingston Springs
- 4
- Bedrooms
- 2
- Baths
- 2,432
- SQ. Feet
- 2.78
- Acres
PROPERTY UNDER CONTRACT WITH SALE OF HOME CONTINGENCY. STILL AVAILABLE FOR SHOWINGS. This peaceful retreat is in beautiful Kingston Springs and offers the perfect combination of space, privacy, and modern updates. Nestled on 2.78 serene acres with a charming creek along the back of the property, this beautifully updated home features a spacious and functional layout. The large kitchen is equipped with abundant cabinetry and a generous eat-in island, ideal for both everyday use and entertaining. Durable laminate flooring flows throughout the home, leading to a cozy den with a wood-burning fireplace that adds warmth and character. The expansive primary suite includes an oversized bathroom with a garden tub and separate shower, creating a true space to relax. Three additional bedrooms provide plenty of room for family, guests, or a home office. The large laundry room is designed for efficiency, complete with full cabinetry and a folding island. Outside, the private back deck overlooks the peaceful acreage, often visited by wildlife. A two-car carport provides convenient covered parking. Recent upgrades include a brand new HVAC system, a new well with well pump, and wiring for a generator, offering added comfort and peace of mind. This is a rare opportunity to own a beautifully updated home in a tranquil setting, just minutes from everything Kingston Springs has to offer.
Essential Information
-
- MLS® #:
- 2971683
-
- Price:
- $375,000
-
- Bedrooms:
- 4
-
- Bathrooms:
- 2.00
-
- Full Baths:
- 2
-
- Square Footage:
- 2,432
-
- Acres:
- 2.78
-
- Year Built:
- 2012
-
- Type:
- Residential
-
- Sub-Type:
- Manufactured On Land
-
- Status:
- Under Contract - Showing
Community Information
-
- Address:
- 1076 Skyline Dr
-
- Subdivision:
- C & W Partnership
-
- City:
- Kingston Springs
-
- County:
- Cheatham County, TN
-
- State:
- TN
-
- Zip Code:
- 37082
Amenities
-
- Utilities:
- Electricity Available
-
- Parking Spaces:
- 2
-
- Garages:
- Detached
Interior
-
- Appliances:
- Electric Range, Dishwasher, Microwave, Refrigerator
-
- Heating:
- Central, Electric
-
- Cooling:
- Central Air, Electric
-
- Fireplace:
- Yes
-
- # of Fireplaces:
- 1
-
- # of Stories:
- 1
Exterior
-
- Construction:
- Vinyl Siding
School Information
-
- Elementary:
- Kingston Springs Elementary
-
- Middle:
- Harpeth Middle School
-
- High:
- Harpeth High School
Additional Information
-
- Date Listed:
- August 9th, 2025
-
- Days on Market:
- 42
Listing Details
- Listing Office:
- Benchmark Realty, Llc
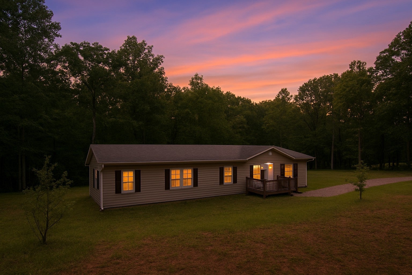
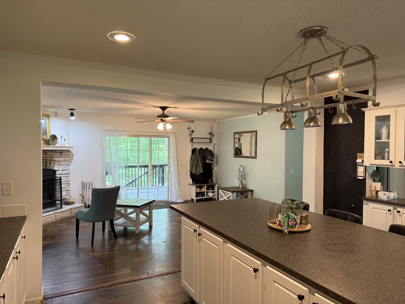
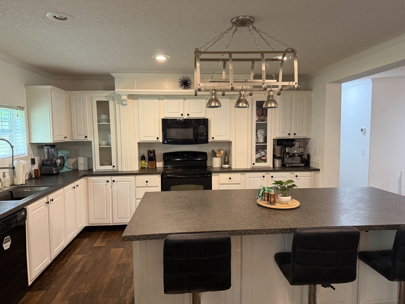
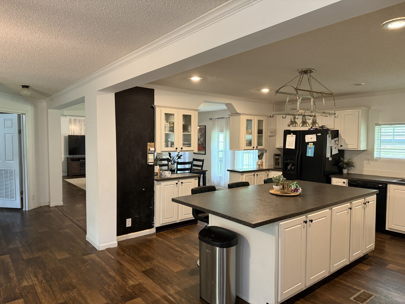
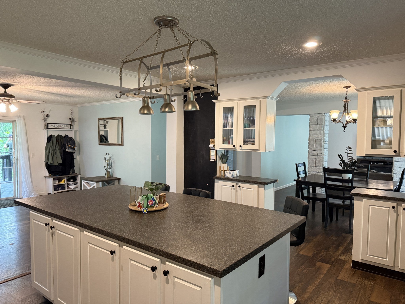
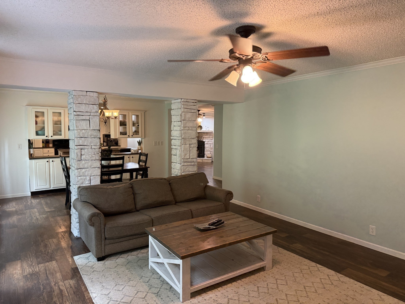
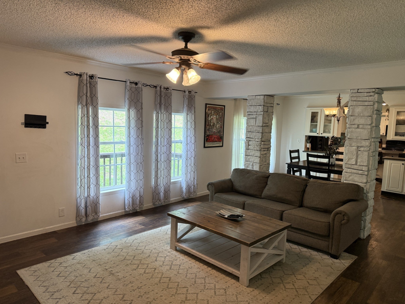
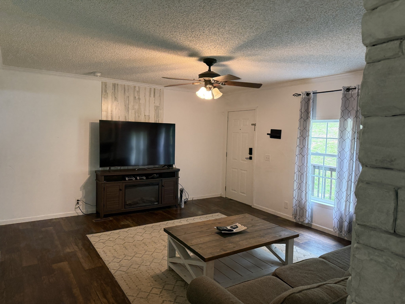
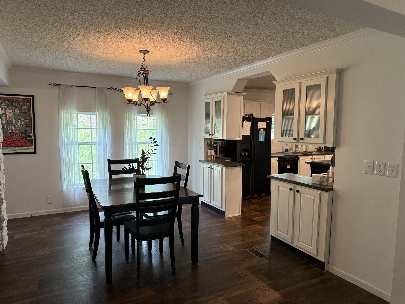
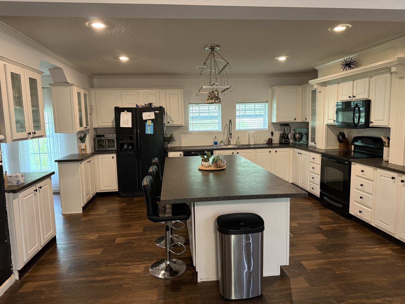
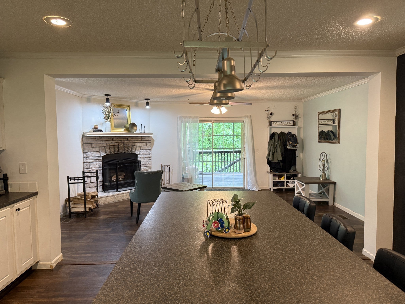
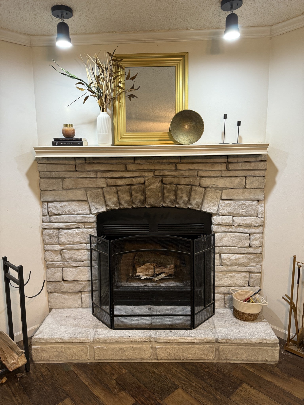
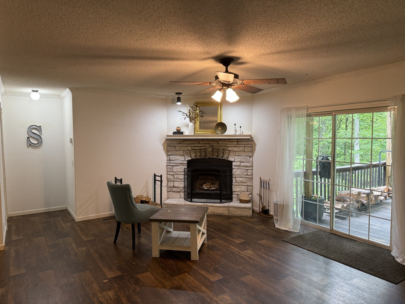
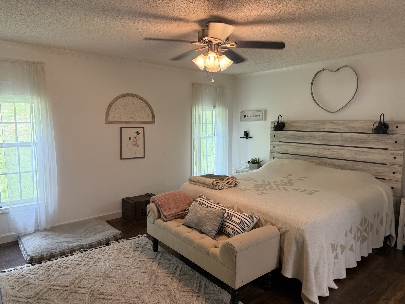
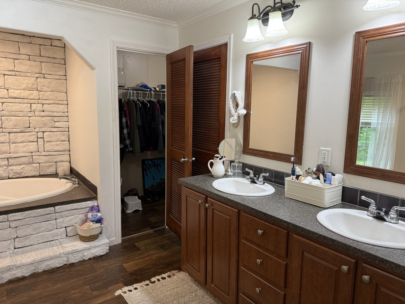
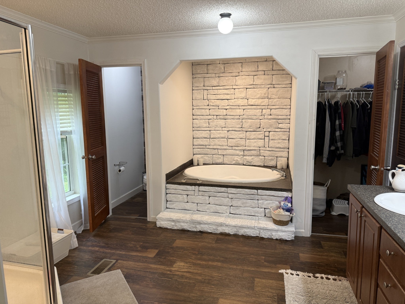
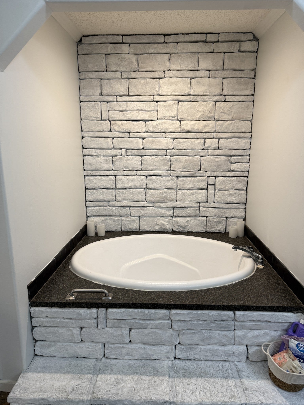
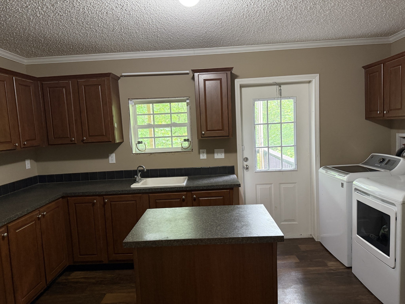
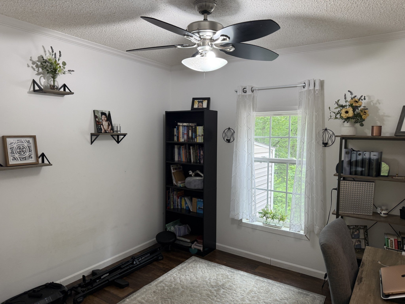
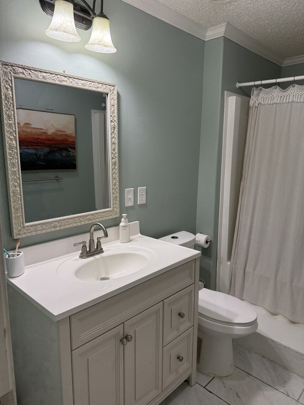
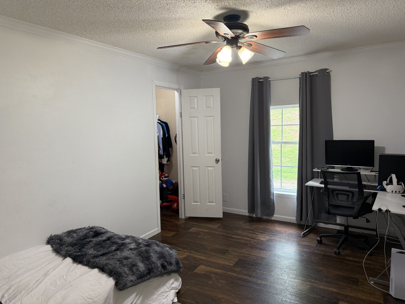
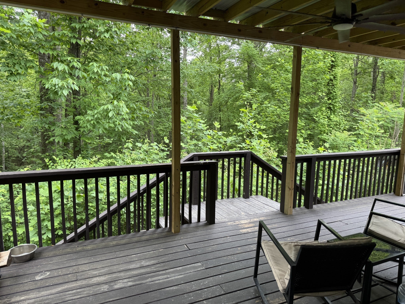
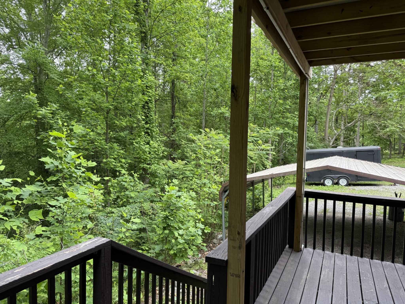
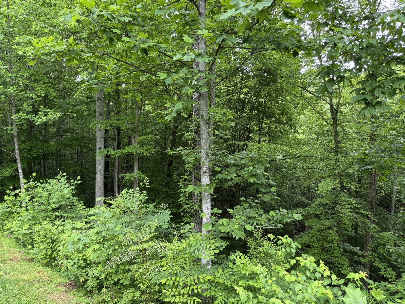
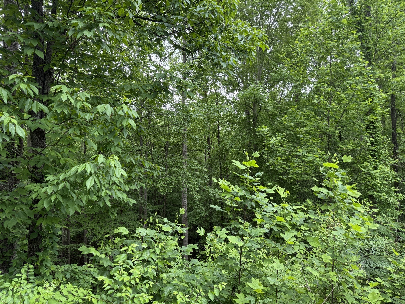
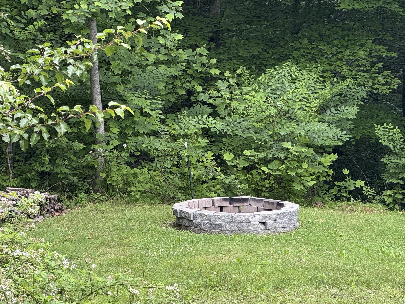
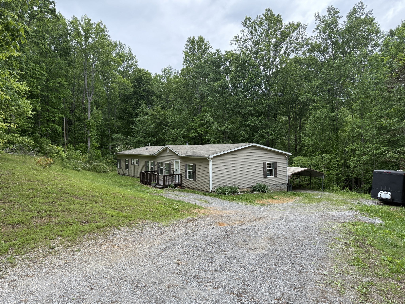
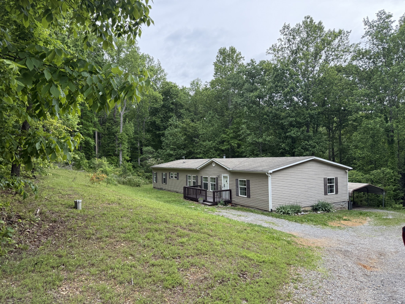
 Copyright 2025 RealTracs Solutions.
Copyright 2025 RealTracs Solutions.