$389,000 - 537 Spangler Ln, Ashland City
- 4
- Bedrooms
- 2½
- Baths
- 1,927
- SQ. Feet
- 0.15
- Acres
Brand new flooring, fresh paint and brand new fridge. Turnkey 4-Bedroom, 2.5-Bath Home with 2-Car Garage Welcome to this beautifully maintained two-story home offering the perfect blend of comfort, style, and functionality. Featuring 4 spacious bedrooms and 2.5 baths, this home is move-in ready and designed to suit a variety of lifestyles. Step inside to an inviting open-concept layout with abundant natural light, neutral finishes, and quality updates throughout. The modern kitchen boasts ample cabinetry, sleek countertops, and a breakfast area that flows seamlessly into the living room—perfect for entertaining or relaxing evenings at home. Upstairs, you’ll find the generous primary suite with a private bath and walk-in closet, along with three additional bedrooms and a full hall bath. The 2-car garage offers plenty of storage, while the backyard provides a private space for outdoor enjoyment. Located in a desirable neighborhood close to schools, shopping, and parks, this home truly is turnkey—just unpack and enjoy. Key Features: • 4 Bedrooms | 2.5 Baths • Two-story layout • Spacious 2-car garage • Move-in ready condition • Convenient location near amenities
Essential Information
-
- MLS® #:
- 2971640
-
- Price:
- $389,000
-
- Bedrooms:
- 4
-
- Bathrooms:
- 2.50
-
- Full Baths:
- 2
-
- Half Baths:
- 1
-
- Square Footage:
- 1,927
-
- Acres:
- 0.15
-
- Year Built:
- 2020
-
- Type:
- Residential
-
- Sub-Type:
- Single Family Residence
-
- Status:
- Active
Community Information
-
- Address:
- 537 Spangler Ln
-
- Subdivision:
- Final Plat Sycamore Ridge Phase 3
-
- City:
- Ashland City
-
- County:
- Cheatham County, TN
-
- State:
- TN
-
- Zip Code:
- 37015
Amenities
-
- Utilities:
- Electricity Available, Water Available
-
- Parking Spaces:
- 6
-
- # of Garages:
- 2
-
- Garages:
- Garage Faces Front, Concrete
Interior
-
- Interior Features:
- Kitchen Island
-
- Appliances:
- Built-In Electric Oven, Dishwasher, Disposal, Microwave, Refrigerator, Stainless Steel Appliance(s)
-
- Heating:
- Central, Electric
-
- Cooling:
- Central Air, Electric
-
- # of Stories:
- 2
Exterior
-
- Construction:
- Stone, Vinyl Siding
School Information
-
- Elementary:
- Pleasant View Elementary
-
- Middle:
- Sycamore Middle School
-
- High:
- Sycamore High School
Additional Information
-
- Date Listed:
- August 9th, 2025
-
- Days on Market:
- 2
Listing Details
- Listing Office:
- First Class Realty, Llc
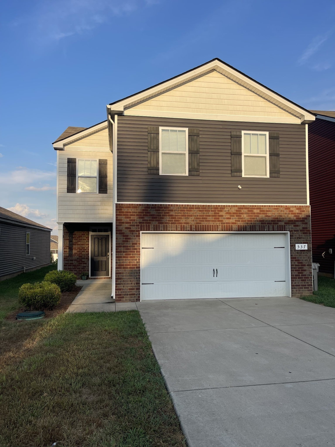
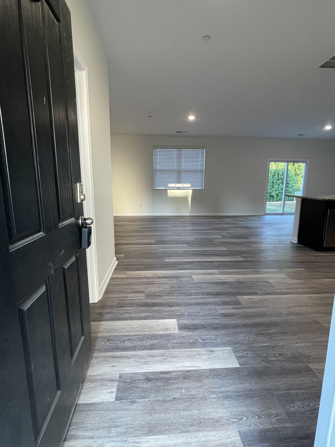
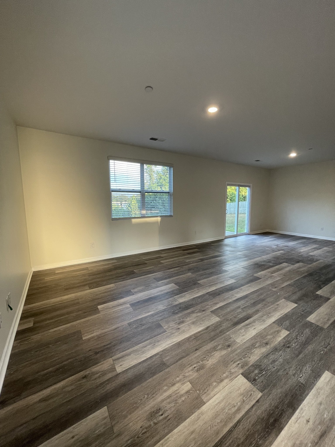
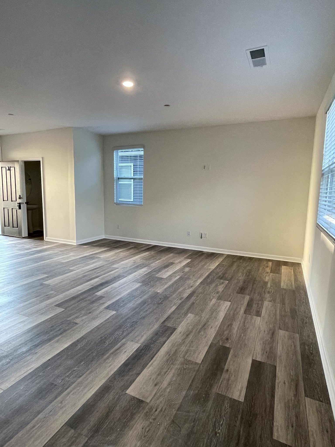
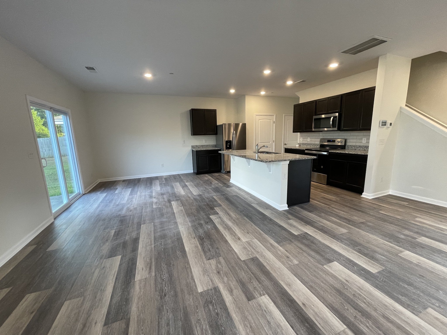
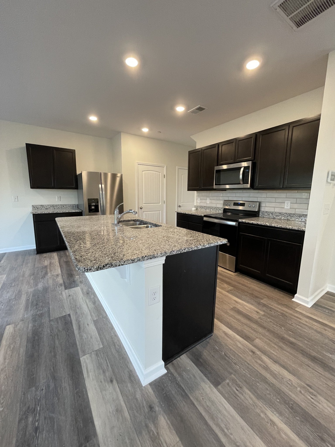
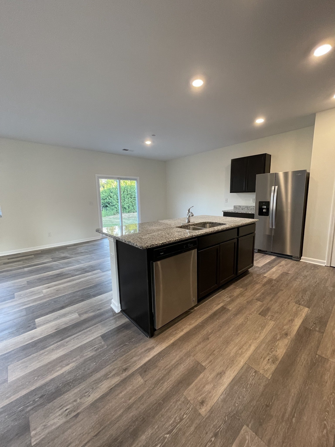
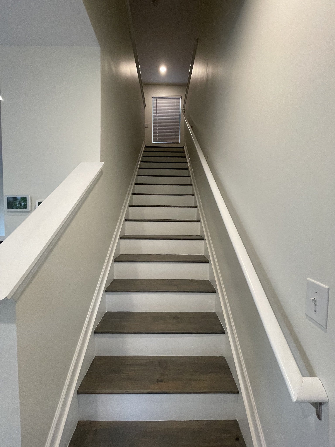
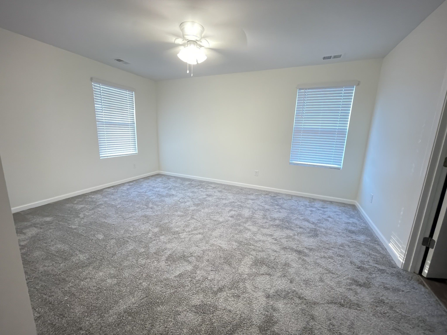
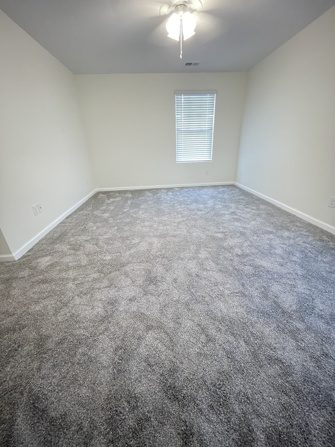
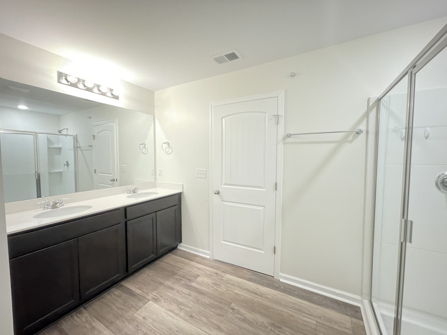
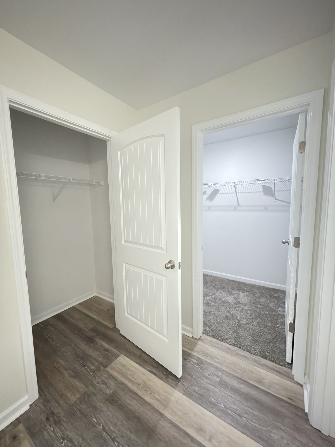
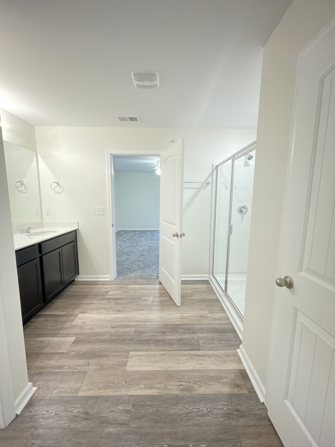
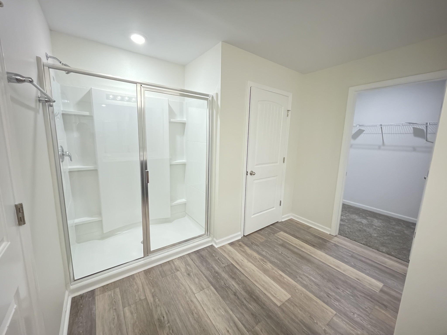
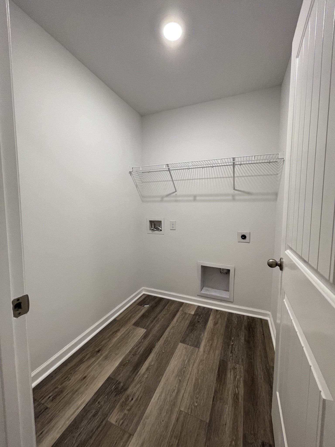
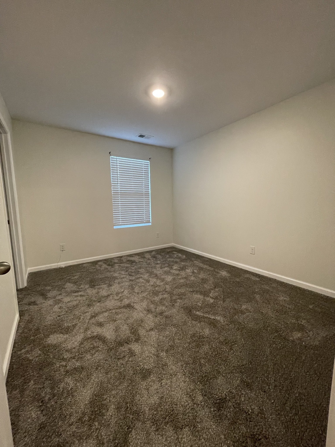
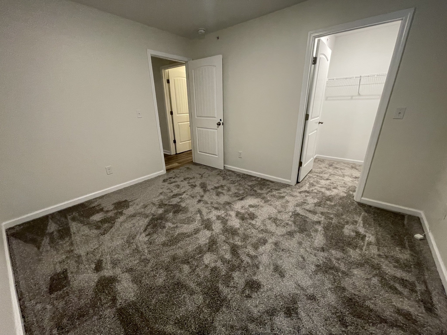
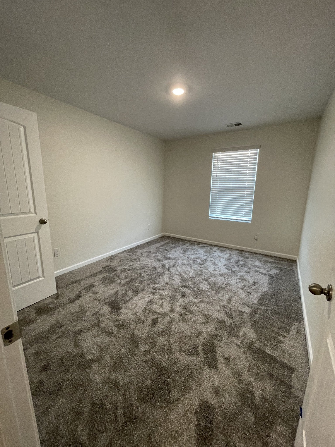
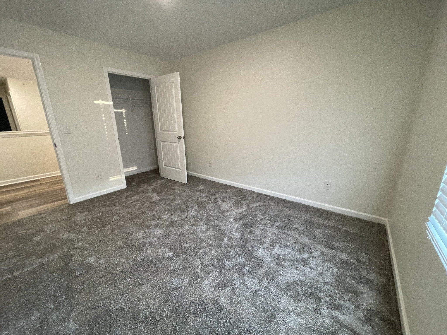
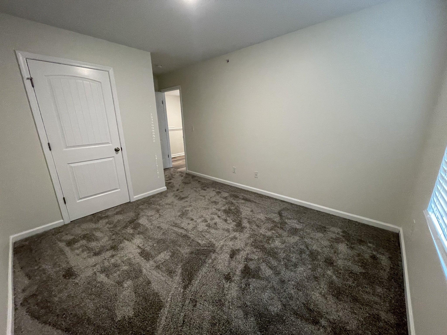
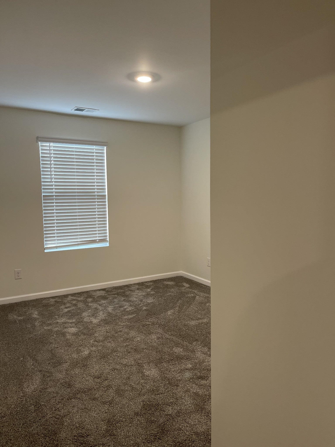
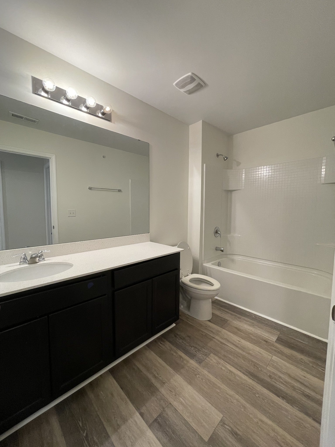
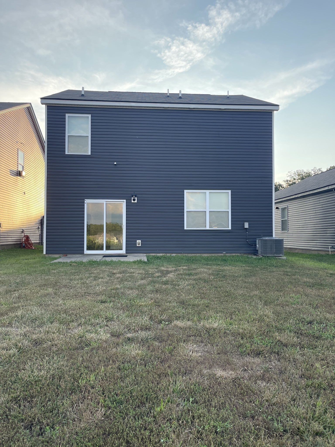
 Copyright 2025 RealTracs Solutions.
Copyright 2025 RealTracs Solutions.