$644,900 - 612 Menees Ln, Madison
- 4
- Bedrooms
- 2
- Baths
- 1,675
- SQ. Feet
- 3
- Acres
Welcome to your serene country escape—right inside the city limits! This beautifully updated 4-bedroom, 2-bathroom home offers 1,675 sqft of stylish living space, all nestled on a peaceful 3-acre lot in sought-after Neely’s Bend. Step inside to discover an inviting open-concept layout that seamlessly connects the living, dining, and kitchen areas—perfect for entertaining or relaxed family living. The fully renovated kitchen features beautiful tile flooring, brand-new cabinets, sleek countertops, and stainless-steel appliances. Refinished hardwood floors flow throughout the home, adding warmth and charm, while both bathrooms have been tastefully remodeled with stunning tile work. Outside, enjoy the privacy and possibilities of 3 acres of land, complete with a brand-new concrete driveway offering ample parking. Nature lovers and outdoor enthusiasts will love being just minutes from the Peelers Park Greenway Trailhead, with quick boating access to the Cumberland River. This home offers the perfect balance of peaceful country living with the convenience of city access—don’t miss your chance to own this one-of-a-kind property in a prime location! Window in living room is ordered and will be replaced.
Essential Information
-
- MLS® #:
- 2971632
-
- Price:
- $644,900
-
- Bedrooms:
- 4
-
- Bathrooms:
- 2.00
-
- Full Baths:
- 2
-
- Square Footage:
- 1,675
-
- Acres:
- 3.00
-
- Year Built:
- 1969
-
- Type:
- Residential
-
- Sub-Type:
- Single Family Residence
-
- Style:
- Ranch
-
- Status:
- Active
Community Information
-
- Address:
- 612 Menees Ln
-
- Subdivision:
- N/A
-
- City:
- Madison
-
- County:
- Davidson County, TN
-
- State:
- TN
-
- Zip Code:
- 37115
Amenities
-
- Utilities:
- Water Available, Cable Connected
-
- Parking Spaces:
- 12
-
- # of Garages:
- 2
-
- Garages:
- Garage Faces Rear, Attached, Concrete, Driveway
Interior
-
- Interior Features:
- Air Filter, Open Floorplan, High Speed Internet, Kitchen Island
-
- Appliances:
- Electric Oven, Electric Range, Dishwasher, Disposal, Refrigerator, Stainless Steel Appliance(s)
-
- Heating:
- Central
-
- Cooling:
- Central Air
-
- Fireplace:
- Yes
-
- # of Fireplaces:
- 1
-
- # of Stories:
- 1
Exterior
-
- Exterior Features:
- Storage
-
- Lot Description:
- Cleared, Level
-
- Roof:
- Shingle
-
- Construction:
- Brick
School Information
-
- Elementary:
- Neely's Bend Elementary
-
- Middle:
- Neely's Bend Middle
-
- High:
- Hunters Lane Comp High School
Additional Information
-
- Date Listed:
- August 8th, 2025
-
- Days on Market:
- 6
Listing Details
- Listing Office:
- Simplihom
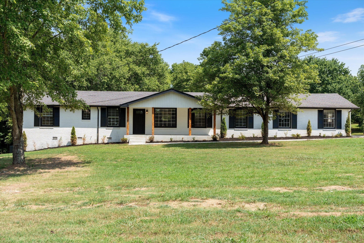
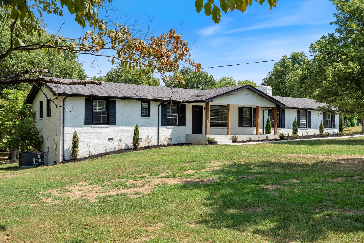
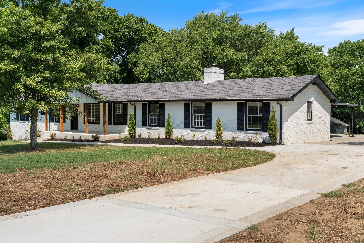
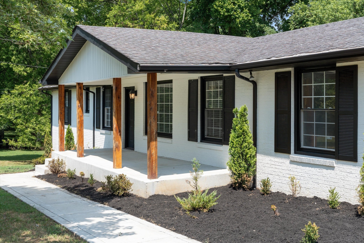
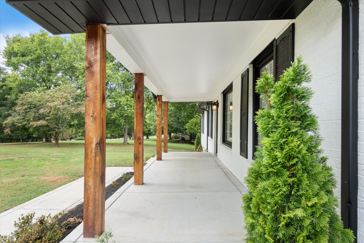
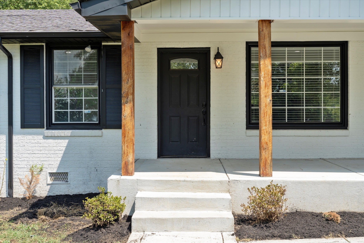
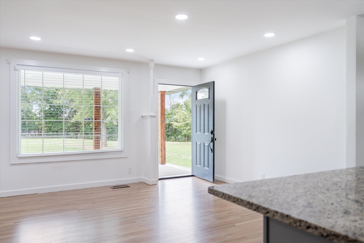
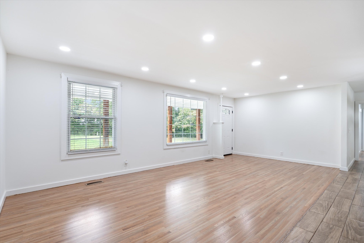
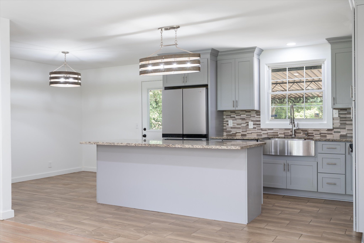
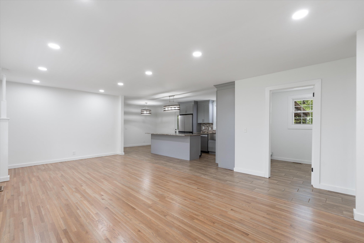
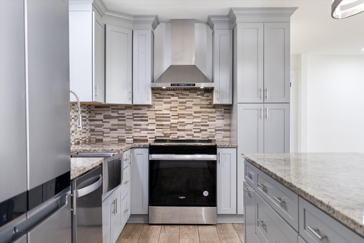
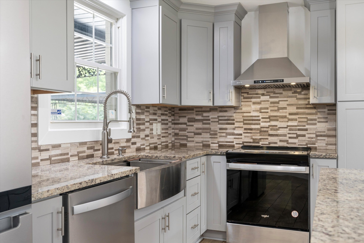
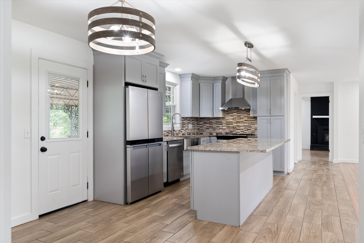
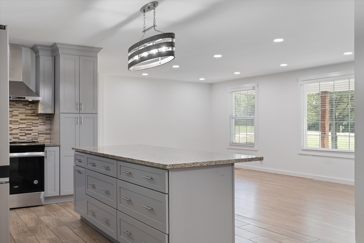
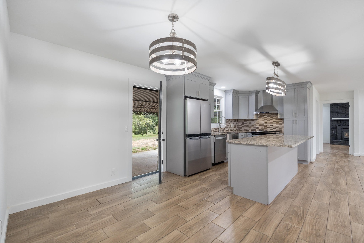
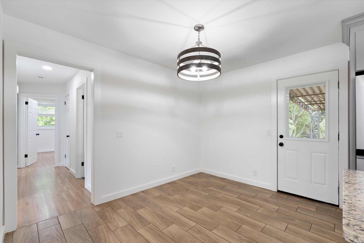
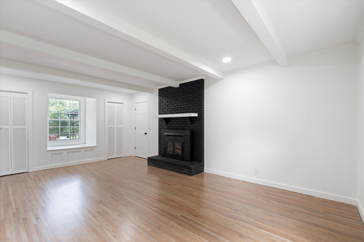
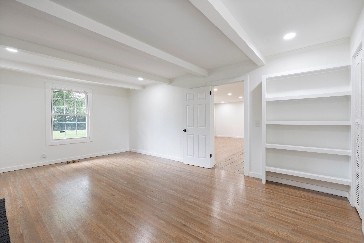
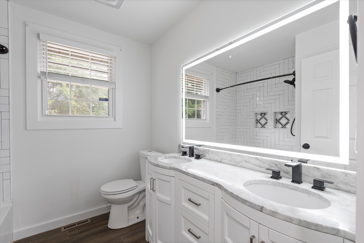
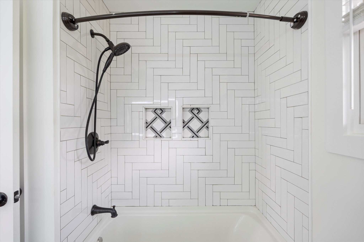
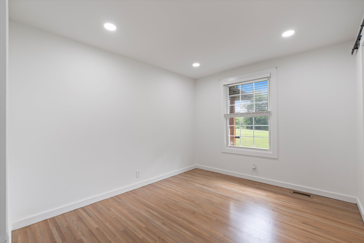
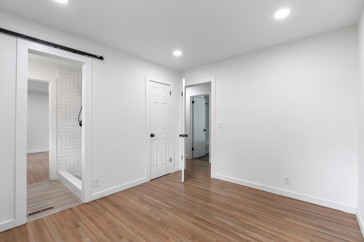
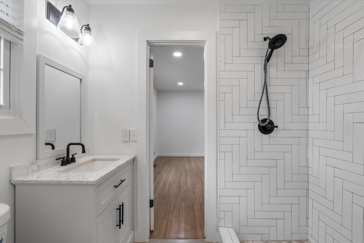
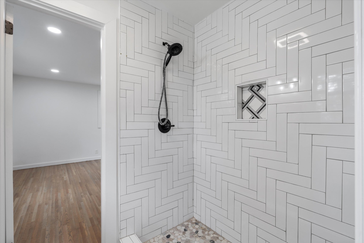
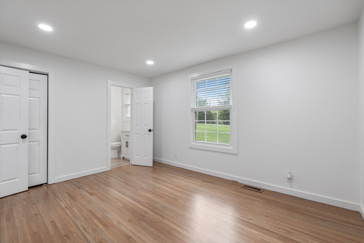
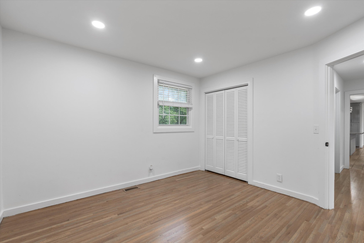
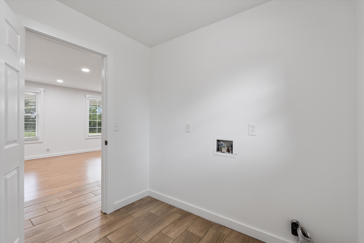
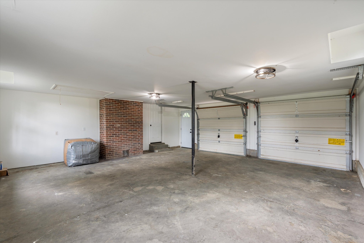
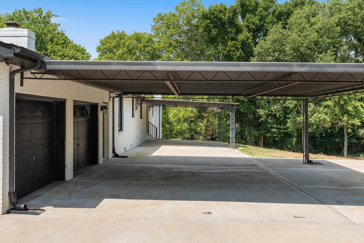
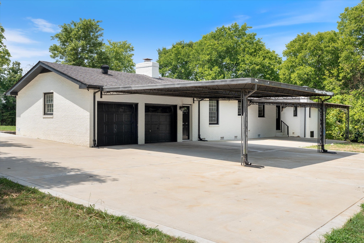
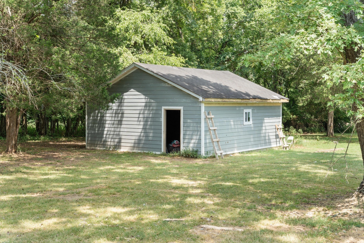
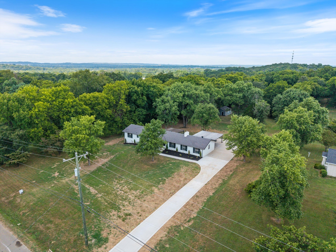
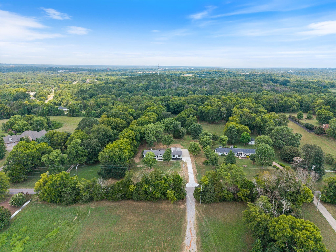
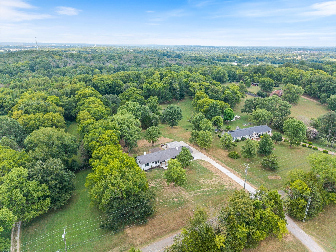
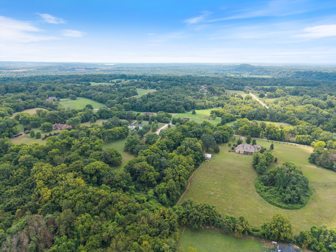
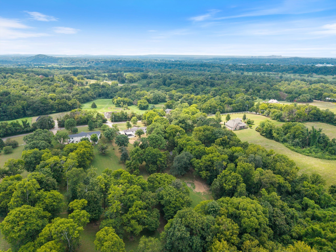
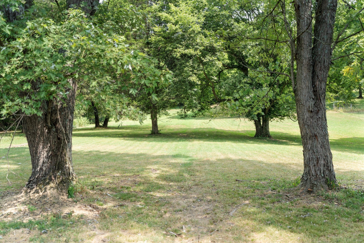
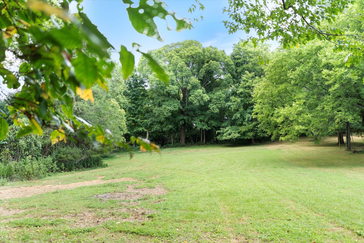
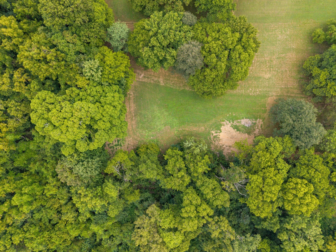
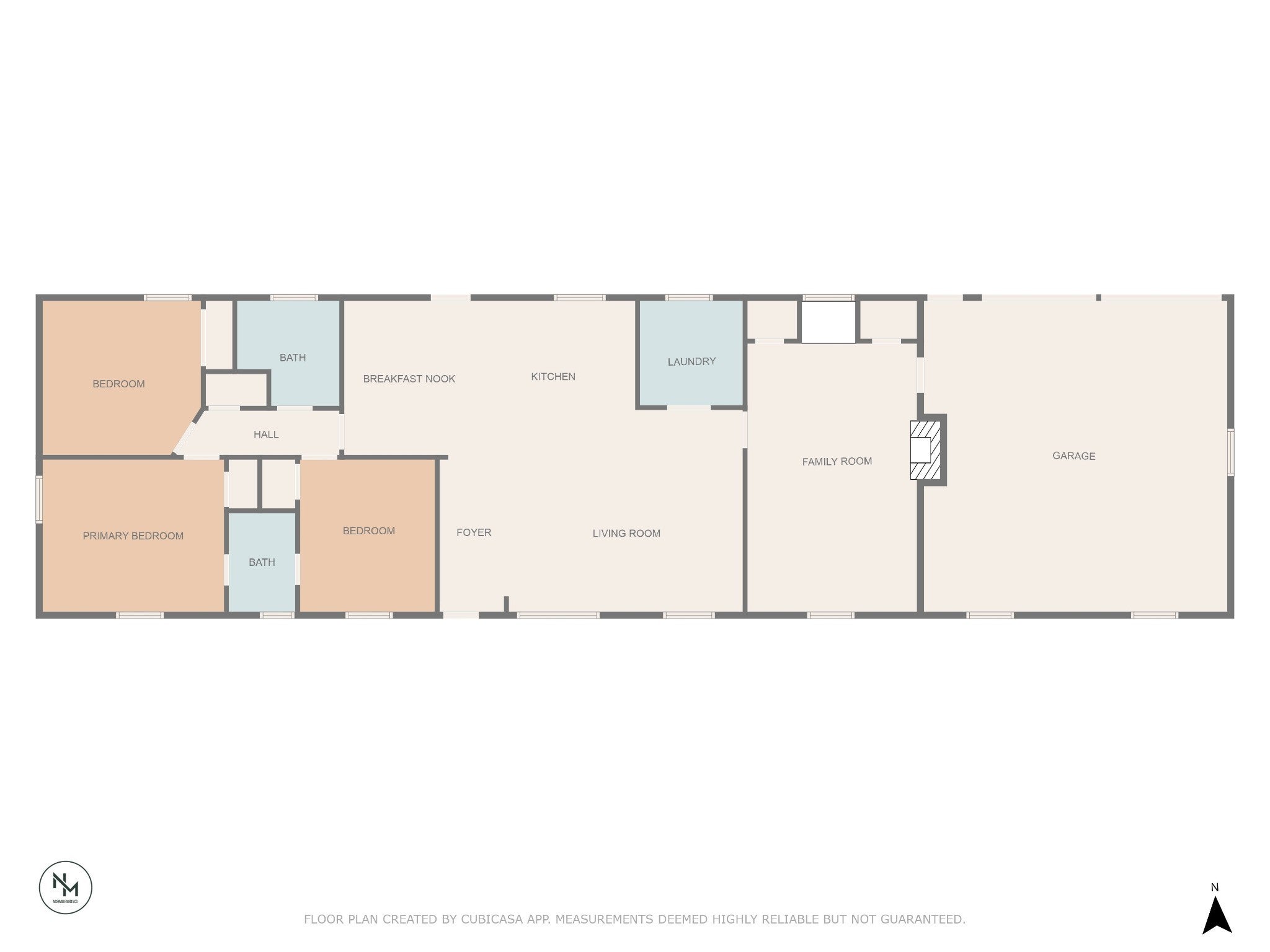
 Copyright 2025 RealTracs Solutions.
Copyright 2025 RealTracs Solutions.