$309,900 - 2134 Shrum Cemetery Rd, Westmoreland
- 3
- Bedrooms
- 2
- Baths
- 1,600
- SQ. Feet
- 5.01
- Acres
Nice 3 Bed/ 2 Bath 1600 sq ft double-wide with a modern feel on 5.01 acres in a country setting. Walk in the front door and get greeted by a built-in entertainment center in the living room with wood accents. From there turn left and get a look at the large island with wood accents. The kitchen boasts lots of storage, stainless appliances, an eat-in area, and large pantry. Home also has a large utility room with a built in desk and folding area. The large primary bedroom has an ensuite of dreams, tile shower, stand alone tub, double vanity with light-up mirrors and a large walk-in closet. Bedrooms 2 & 3 feature ample space and large walk-in closets as well. This home features all the Fleetwood Lafayette standards 2x6 exterior walls, 40-21-22 insulation package, Low-E windows, Full-Finish Drywall, LED lighting throughout. Come make this never lived in home yours today.
Essential Information
-
- MLS® #:
- 2971496
-
- Price:
- $309,900
-
- Bedrooms:
- 3
-
- Bathrooms:
- 2.00
-
- Full Baths:
- 2
-
- Square Footage:
- 1,600
-
- Acres:
- 5.01
-
- Year Built:
- 2025
-
- Type:
- Residential
-
- Sub-Type:
- Manufactured On Land
-
- Style:
- Ranch
-
- Status:
- Active
Community Information
-
- Address:
- 2134 Shrum Cemetery Rd
-
- Subdivision:
- William Carter
-
- City:
- Westmoreland
-
- County:
- Macon County, TN
-
- State:
- TN
-
- Zip Code:
- 37186
Amenities
-
- Utilities:
- Electricity Available, Water Available
-
- Parking Spaces:
- 2
-
- Garages:
- Aggregate
Interior
-
- Interior Features:
- Open Floorplan, Pantry, Smart Thermostat, Walk-In Closet(s), Kitchen Island
-
- Appliances:
- Electric Range, Dishwasher, Microwave, Refrigerator, Stainless Steel Appliance(s)
-
- Heating:
- Central, Electric
-
- Cooling:
- Central Air, Electric
-
- # of Stories:
- 1
Exterior
-
- Roof:
- Asphalt
-
- Construction:
- Vinyl Siding
School Information
-
- Elementary:
- Westside Elementary
-
- Middle:
- Macon County Junior High School
-
- High:
- Macon County High School
Additional Information
-
- Date Listed:
- August 8th, 2025
-
- Days on Market:
- 28
Listing Details
- Listing Office:
- Carter Realty Llc
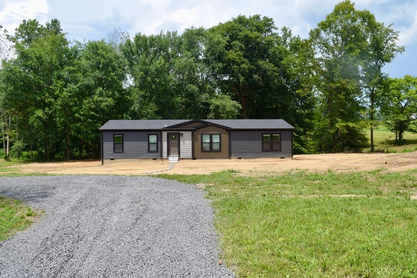
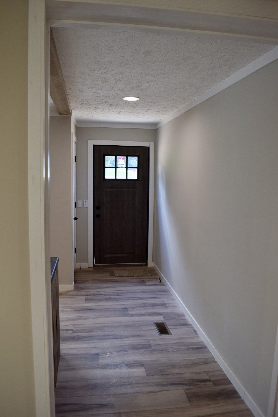
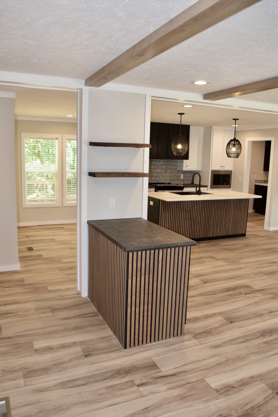
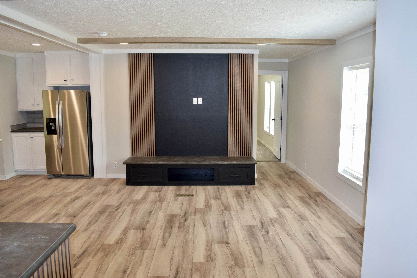

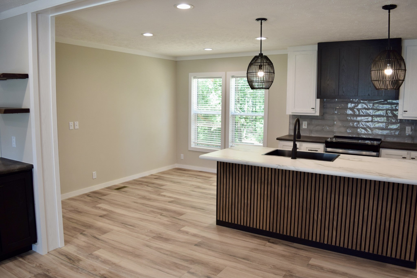
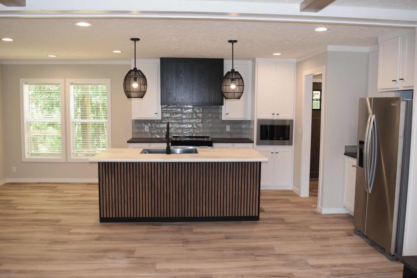
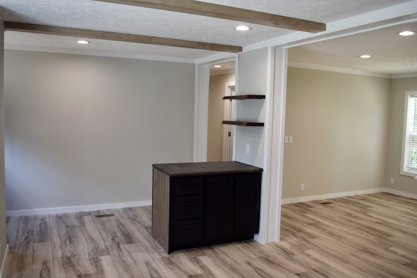
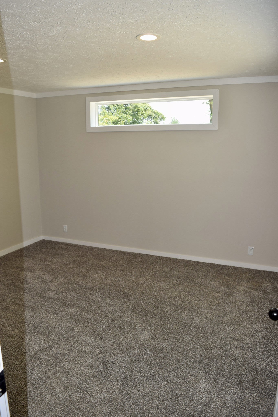
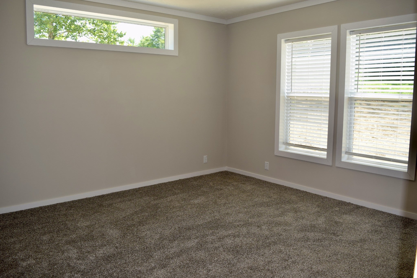
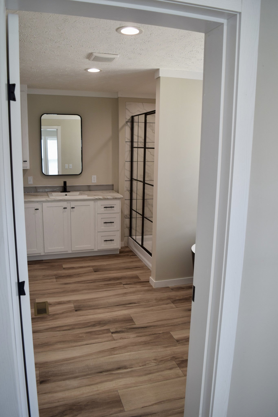
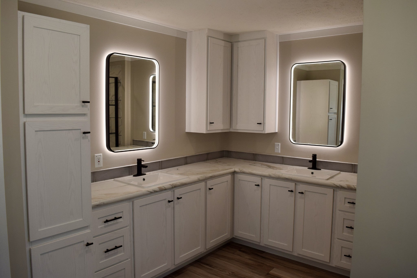
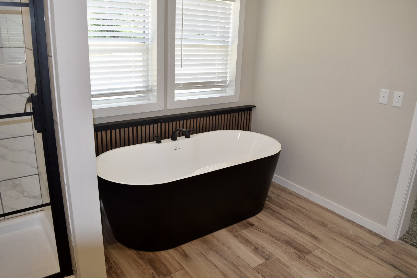
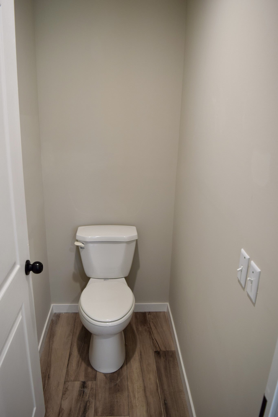
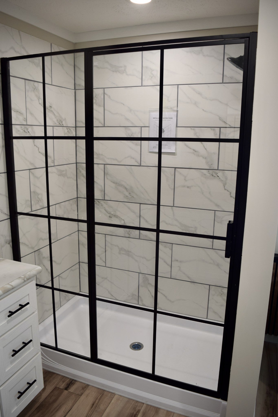
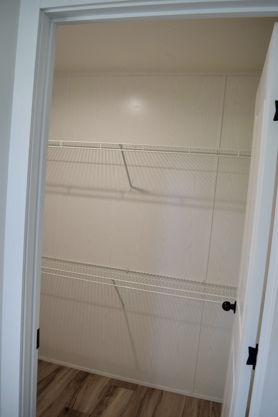
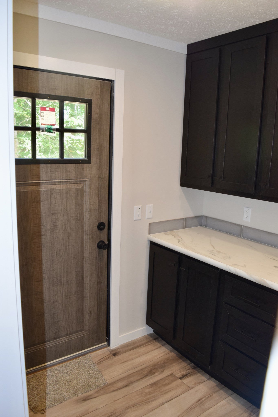
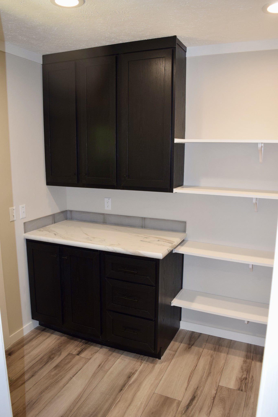
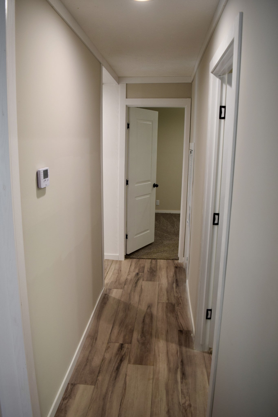
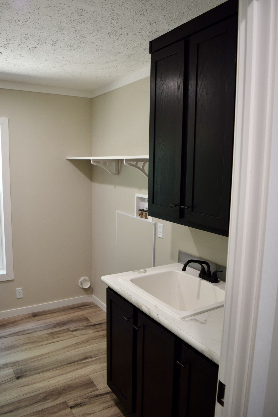
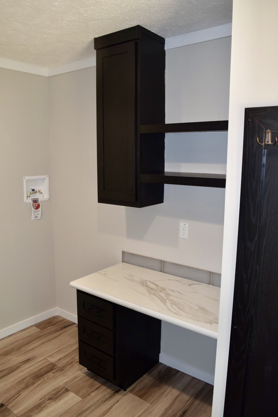
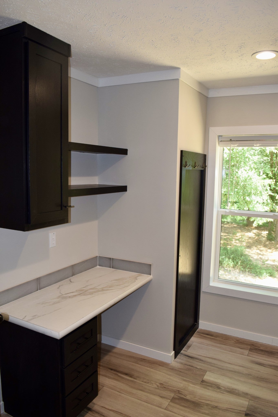
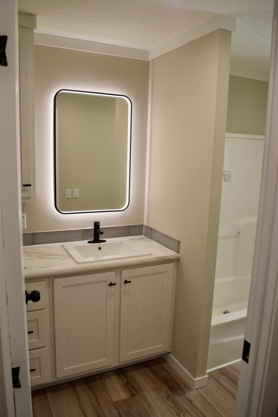
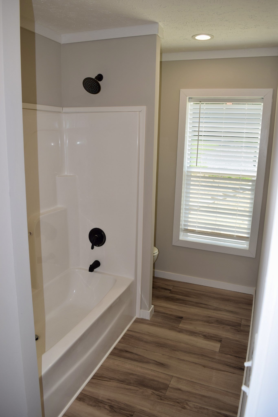
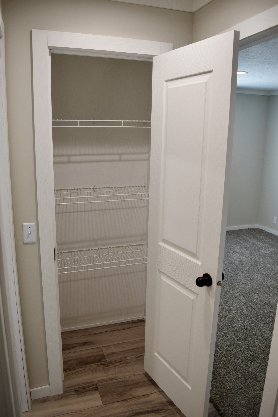
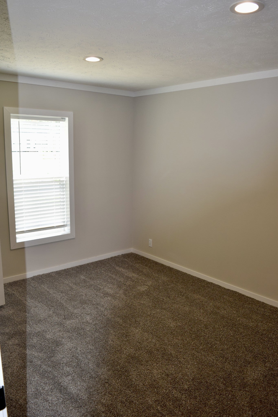
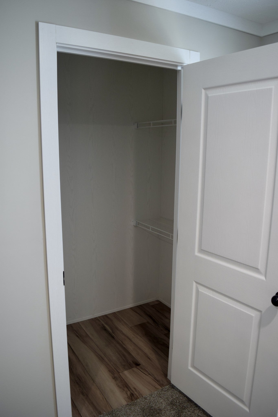
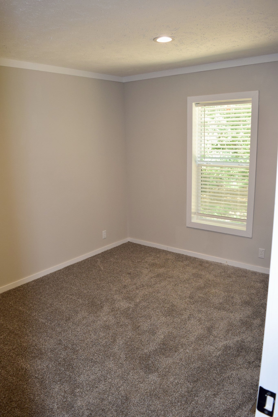
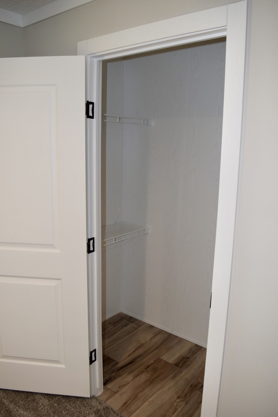
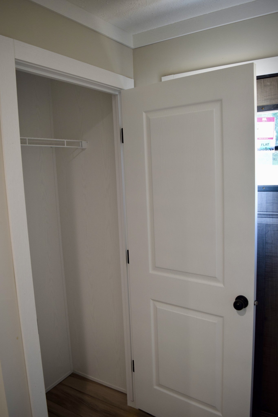
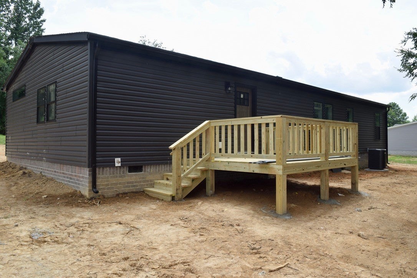
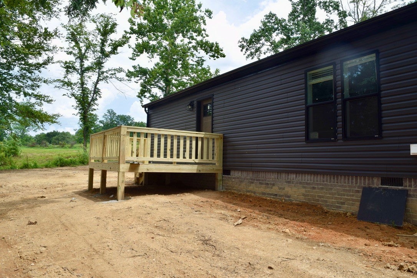
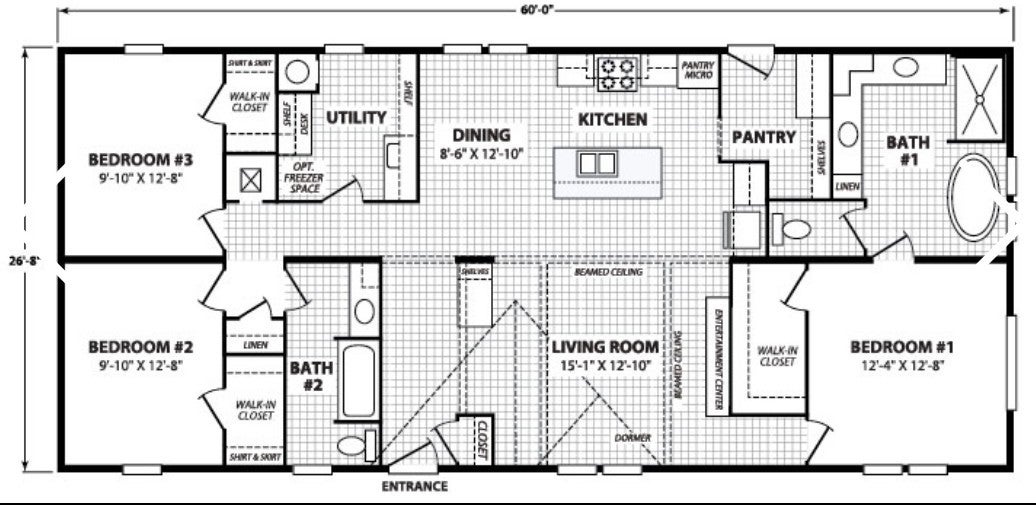
 Copyright 2025 RealTracs Solutions.
Copyright 2025 RealTracs Solutions.