$1,289,000 - 6220 Cedar Brooke Lane, Spring Hill
- 4
- Bedrooms
- 3
- Baths
- 3,735
- SQ. Feet
- 0.46
- Acres
Welcome To Something Special In Spring Hill’s Newest Custom Home Community. This is the neighborhood that sets the stage for what custom living should feel like—modern yet timeless, spacious, and far from cookie-cutter. Built by Southern Elite Custom Homes, Step inside and you’ll immediately notice the difference. Soaring 9-foot ceilings, 8-foot doors, clean trim lines, and timeless hardwood floors create an inviting and elevated space. The front porch and double entry doors welcome you home to a dedicated office w/ accent walls. Main Floor offers an open concept that is light and bright! Quartz kitchen, walk-in pantry, living room w/fireplace, secondary bedroom, dining area- all with hand selected lighting fixtures. Primary suite situated on the rear side of the main level for privacy. Primary bath with walk-in tile shower, freestanding tub, and a custom closet for optimal organization. Covered back porch and a patio just off the dining area. Upper level offers an ensuite bath bedroom, hall bath, additional bedroom and generous recreation room. The lot has plenty of room for a pool, and the 3 car side entry garage is suitable for the largest vehicles and toys! The detail in this home is nothing less than impressive! Come see why this new community in Spring Hill is generating so much buzz!
Essential Information
-
- MLS® #:
- 2971489
-
- Price:
- $1,289,000
-
- Bedrooms:
- 4
-
- Bathrooms:
- 3.00
-
- Full Baths:
- 3
-
- Square Footage:
- 3,735
-
- Acres:
- 0.46
-
- Year Built:
- 2025
-
- Type:
- Residential
-
- Sub-Type:
- Single Family Residence
-
- Status:
- Active
Community Information
-
- Address:
- 6220 Cedar Brooke Lane
-
- Subdivision:
- Cedar Brooke
-
- City:
- Spring Hill
-
- County:
- Maury County, TN
-
- State:
- TN
-
- Zip Code:
- 37174
Amenities
-
- Amenities:
- Sidewalks, Underground Utilities
-
- Utilities:
- Electricity Available, Water Available
-
- Parking Spaces:
- 2
-
- # of Garages:
- 2
-
- Garages:
- Garage Door Opener, Garage Faces Side, Driveway
Interior
-
- Interior Features:
- Built-in Features, Ceiling Fan(s), Entrance Foyer, High Ceilings, Open Floorplan, Pantry, Walk-In Closet(s), High Speed Internet
-
- Appliances:
- Electric Oven, Dishwasher, Disposal, Microwave, Stainless Steel Appliance(s)
-
- Heating:
- Central
-
- Cooling:
- Ceiling Fan(s), Central Air, Electric
-
- Fireplace:
- Yes
-
- # of Fireplaces:
- 1
-
- # of Stories:
- 2
Exterior
-
- Lot Description:
- Level
-
- Construction:
- Fiber Cement
School Information
-
- Elementary:
- Marvin Wright Elementary School
-
- Middle:
- Battle Creek Middle School
-
- High:
- Battle Creek High School
Additional Information
-
- Date Listed:
- August 8th, 2025
-
- Days on Market:
- 6
Listing Details
- Listing Office:
- Keller Williams Realty
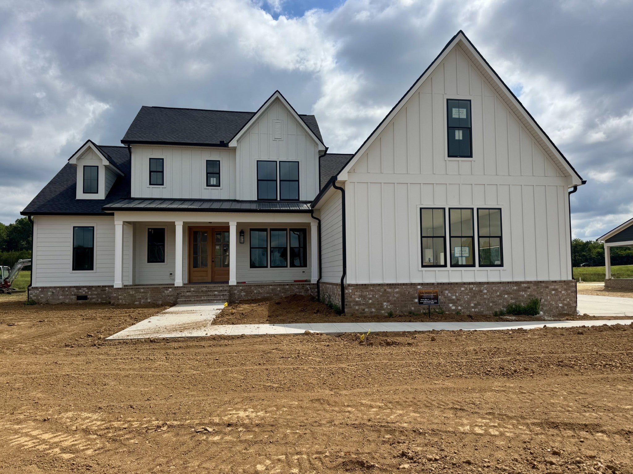
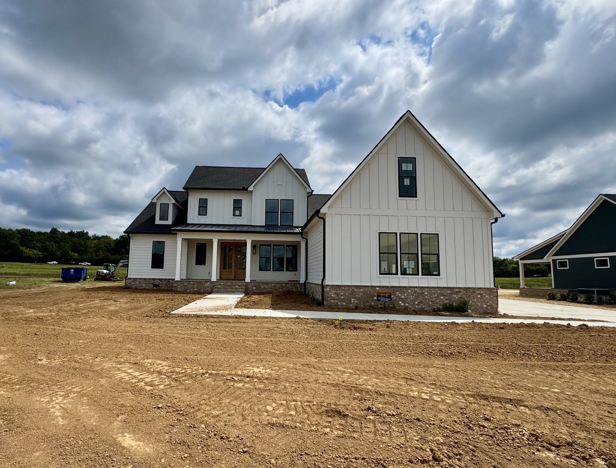
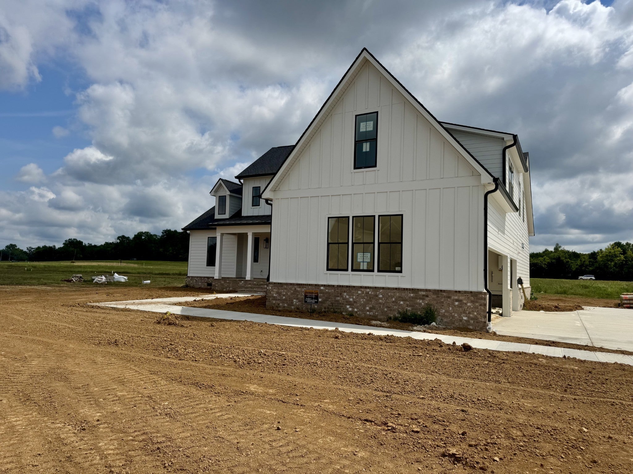
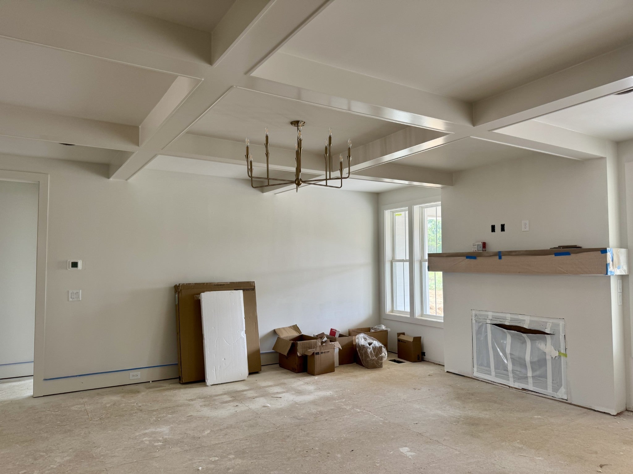
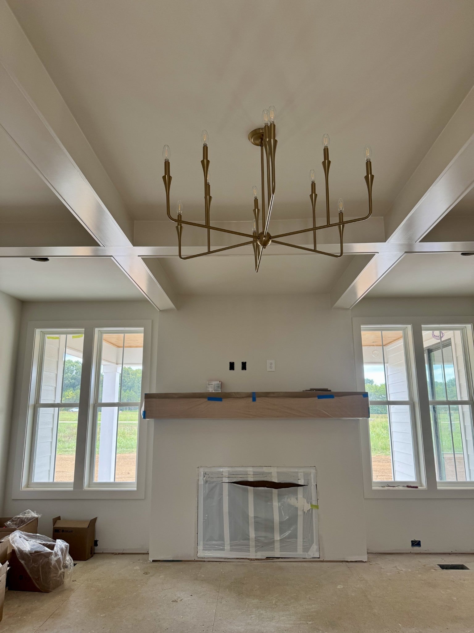
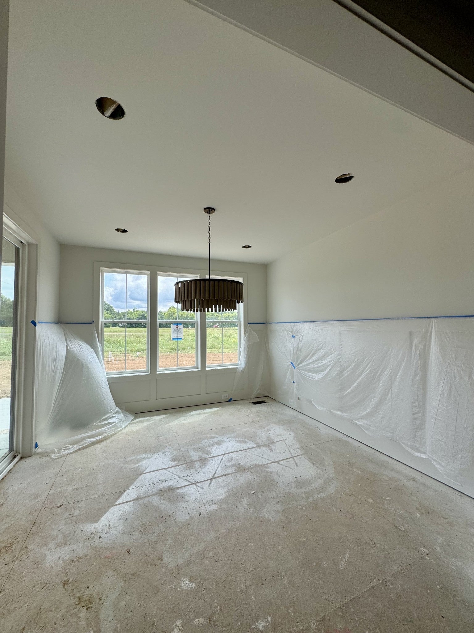
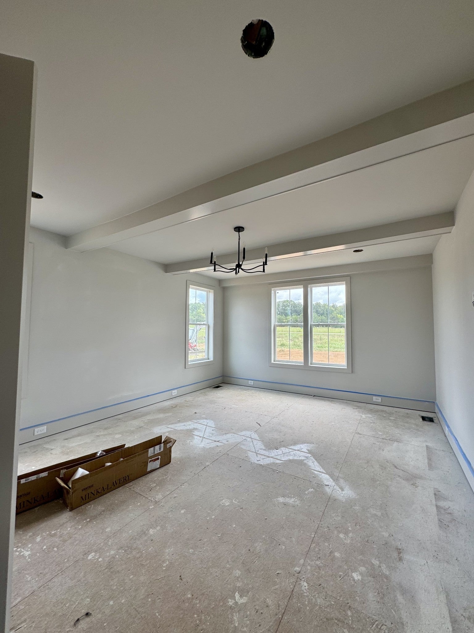
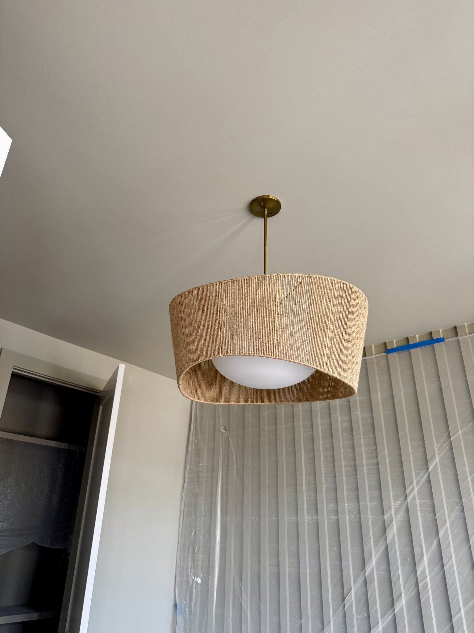
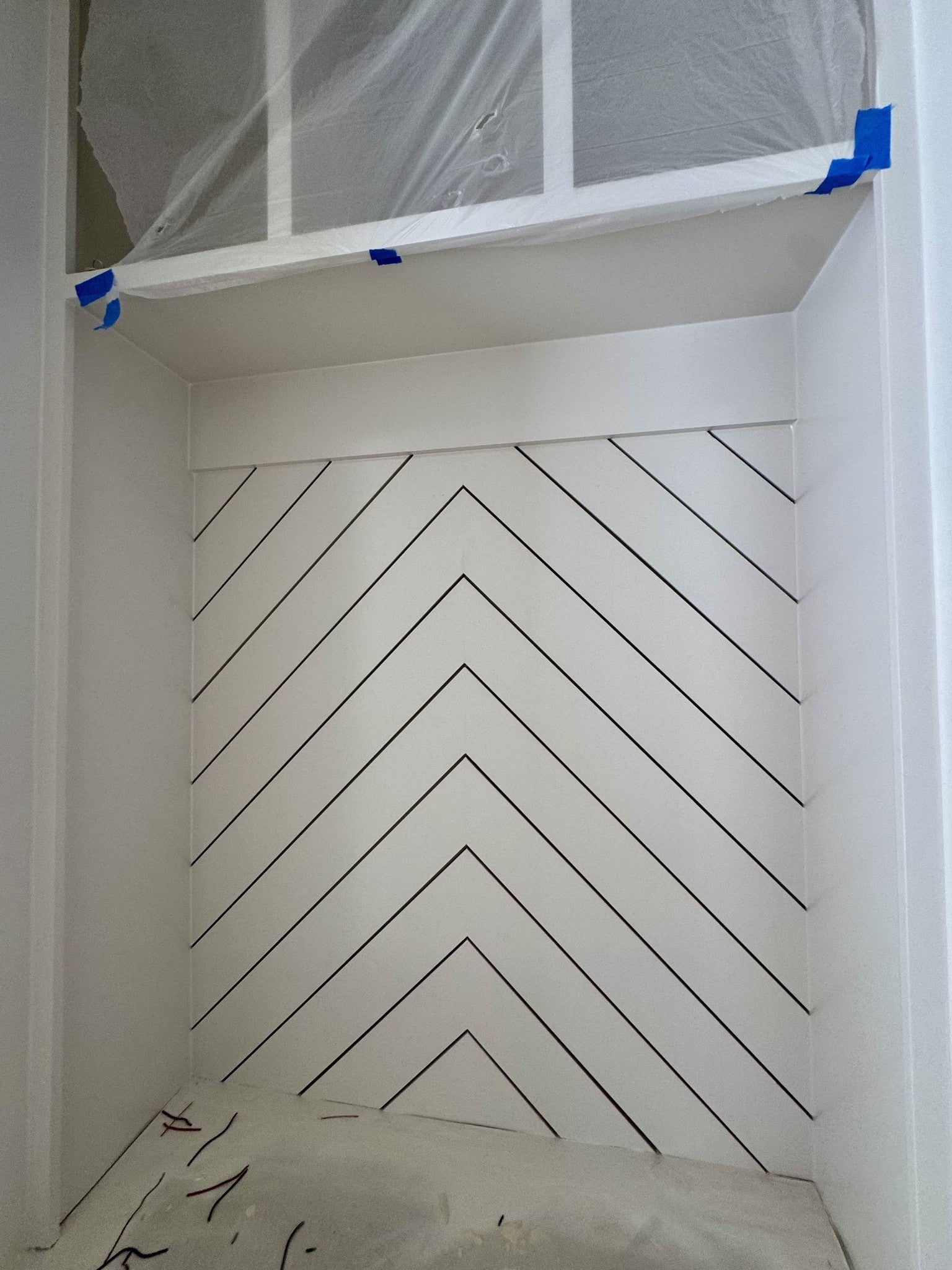
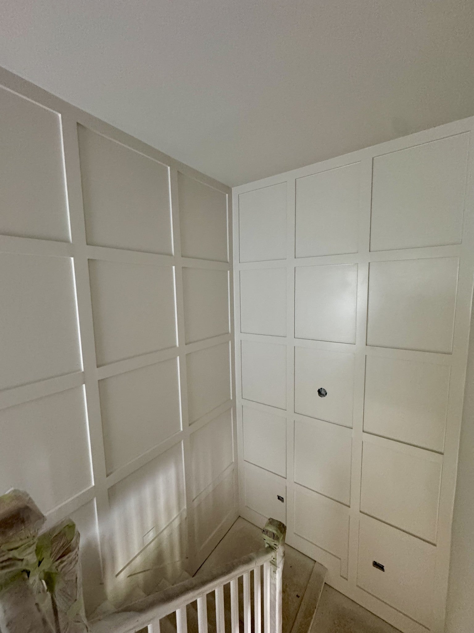
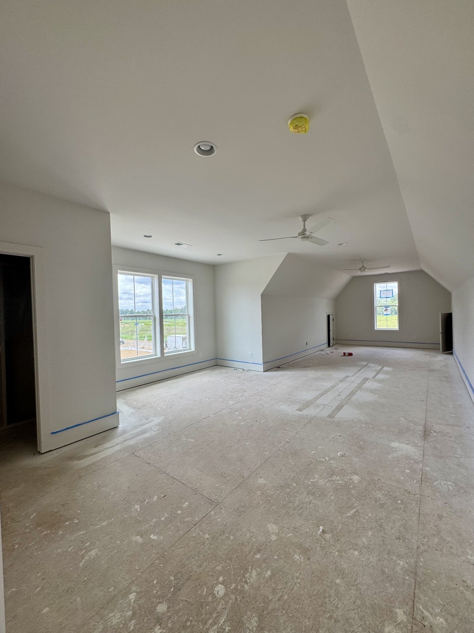
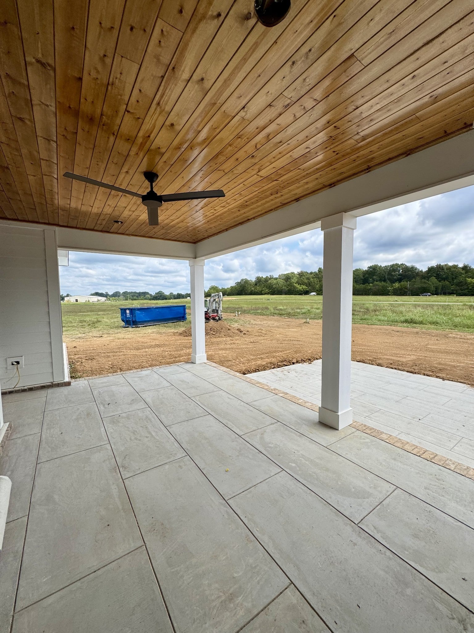
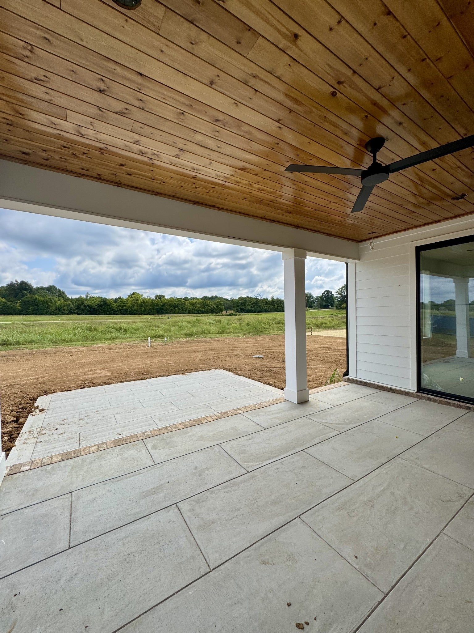
 Copyright 2025 RealTracs Solutions.
Copyright 2025 RealTracs Solutions.