$299,000 - 6804 Satya Way, Chattanooga
- 2
- Bedrooms
- 2
- Baths
- 1,372
- SQ. Feet
- 0.09
- Acres
Welcome to 6804 Satya Way — a beautifully maintained 2-bedroom, 2-bath townhouse in the desirable Garland Estates community. Built in 2018, this 1,340 sq ft home offers modern comfort and low-maintenance living all on one level. Step inside to an open floor plan with stylish finishes, vaulted ceilings, and extra windows that flood the space with natural light. The kitchen features granite countertops, stainless steel appliances, and a breakfast bar that flows seamlessly into the living and dining areas — perfect for everyday living or entertaining. The spacious primary suite includes a walk-in closet and a private bath with double vanities and a tiled shower. Enjoy your mornings or evenings on the covered patio, overlooking the landscaped yard. Located just minutes from shops, restaurants, and I-75, this move-in-ready home offers convenience, comfort, and style in a quiet, established neighborhood. Schedule your showing today! Home is under contract with a 24hr first right of refusal. (Information is deemed reliable but not guaranteed. Buyer should verify any information of concern, including but not limited to schools and square footage)
Essential Information
-
- MLS® #:
- 2971487
-
- Price:
- $299,000
-
- Bedrooms:
- 2
-
- Bathrooms:
- 2.00
-
- Full Baths:
- 2
-
- Square Footage:
- 1,372
-
- Acres:
- 0.09
-
- Year Built:
- 2018
-
- Type:
- Residential
-
- Sub-Type:
- Townhouse
-
- Status:
- Active
Community Information
-
- Address:
- 6804 Satya Way
-
- Subdivision:
- Garland Acres
-
- City:
- Chattanooga
-
- County:
- Hamilton County, TN
-
- State:
- TN
-
- Zip Code:
- 37412
Amenities
-
- Amenities:
- Sidewalks, Gated
-
- Utilities:
- Electricity Available, Water Available
-
- Parking Spaces:
- 1
-
- # of Garages:
- 1
-
- Garages:
- Garage Faces Front, Driveway
Interior
-
- Interior Features:
- Open Floorplan, Walk-In Closet(s), Kitchen Island
-
- Appliances:
- Refrigerator, Microwave, Electric Range, Dishwasher
-
- Heating:
- Central
-
- Cooling:
- Central Air, Electric
-
- # of Stories:
- 1
Exterior
-
- Lot Description:
- Level
-
- Roof:
- Other
-
- Construction:
- Other, Brick
School Information
-
- Elementary:
- Spring Creek Elementary School
-
- Middle:
- East Ridge Middle School
-
- High:
- East Ridge High School
Additional Information
-
- Days on Market:
- 107
Listing Details
- Listing Office:
- Greater Downtown Realty Dba Keller Williams Realty
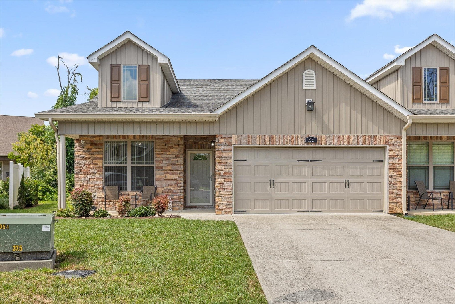
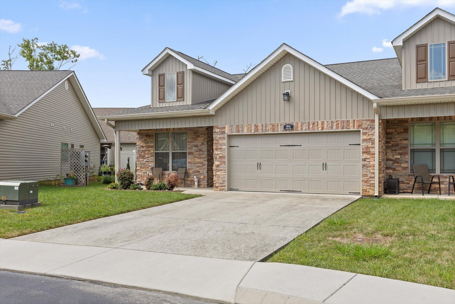
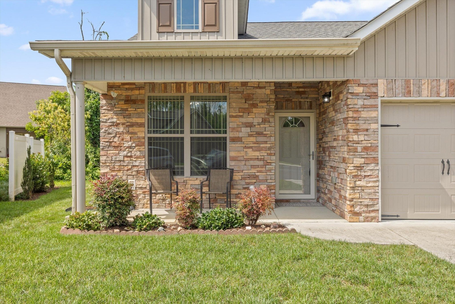
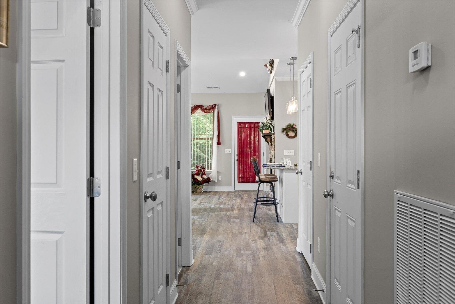
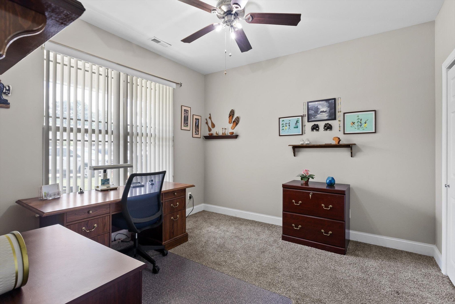
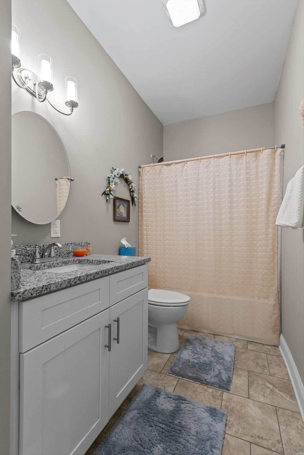
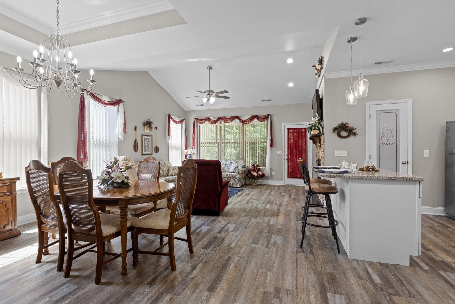
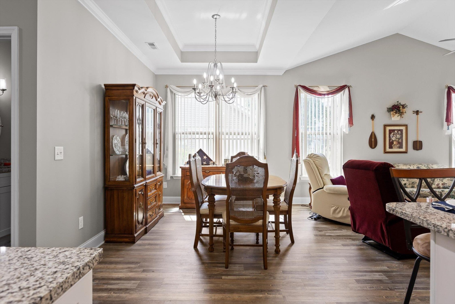
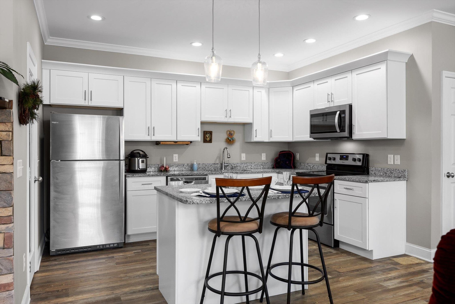
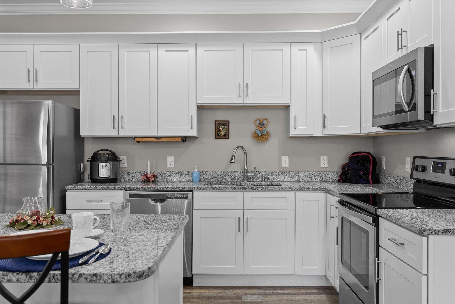
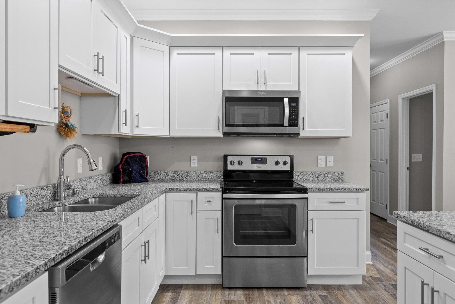
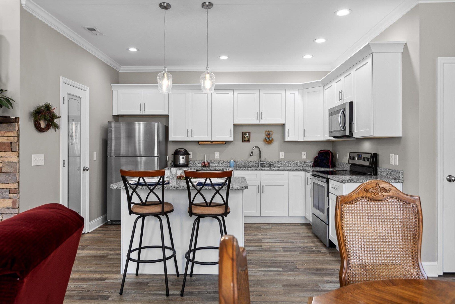
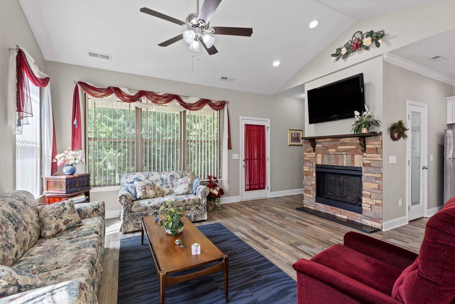
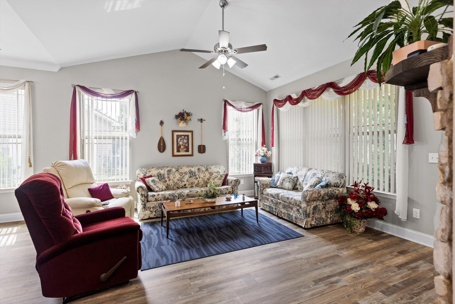
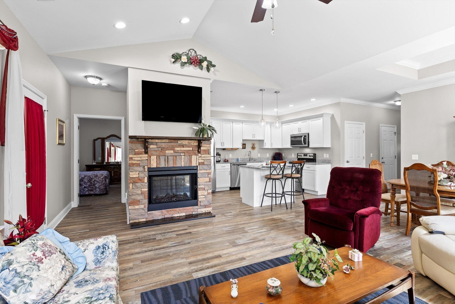
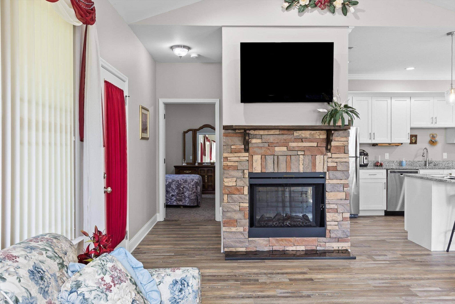
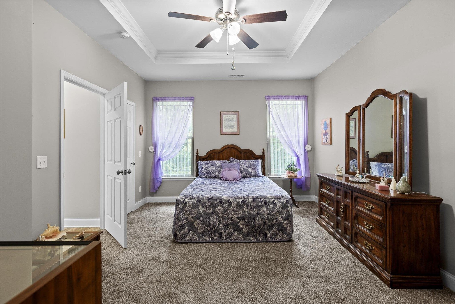
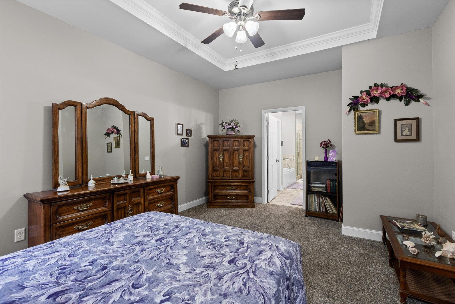
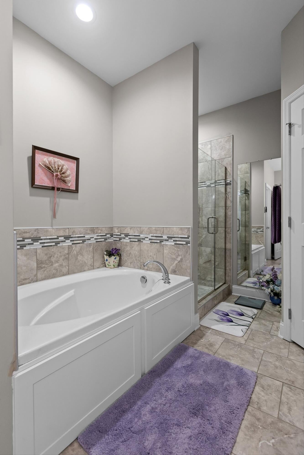
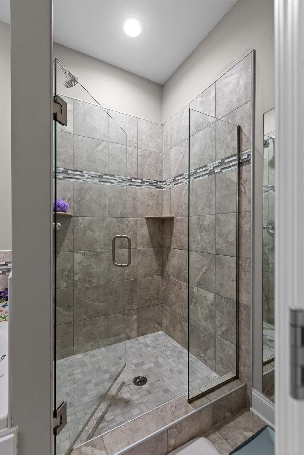
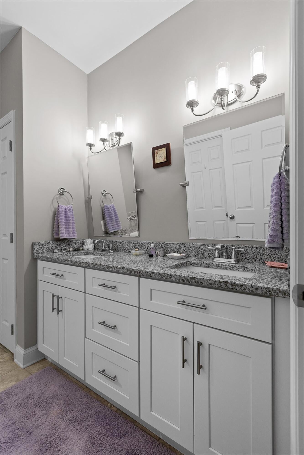
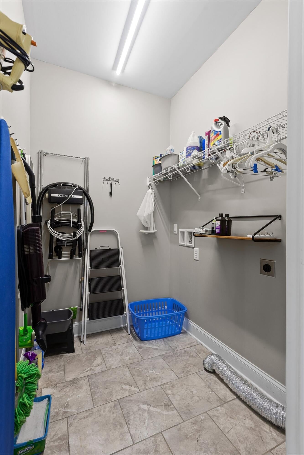
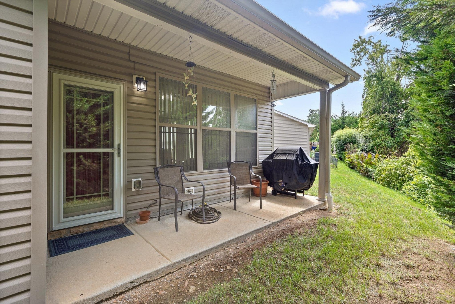
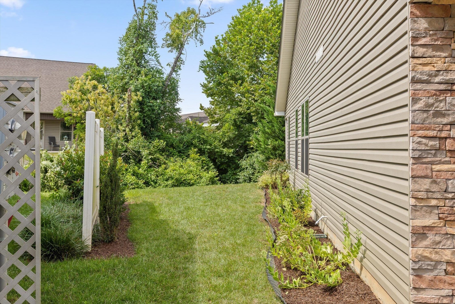
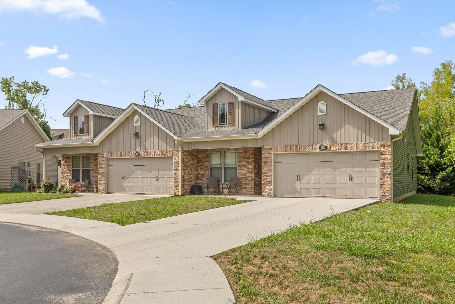
 Copyright 2025 RealTracs Solutions.
Copyright 2025 RealTracs Solutions.