$384,900 - 111 Southampton Ct, Goodlettsville
- 3
- Bedrooms
- 2½
- Baths
- 1,645
- SQ. Feet
- 0.22
- Acres
This 3-bedroom, 2.5-bath home is tucked away in a beautiful Goodlettsville neighborhood and offers comfort, charm, and a fantastic location. Situated on a quiet cul-de-sac, the home features a spacious layout with large rooms throughout. The large eat-in kitchen is perfect for casual meals, while the separate dining room is ideal for gatherings. The living room boasts solid hardwood floors and a cozy corner fireplace. Step outside to your own backyard retreat, complete with a new Trex deck and paver patio with a built-in fireplace, all overlooking the most charming historic stone wall. The private backyard offers a peaceful space to relax or entertain. Additional updates include a brand-new roof (January), giving you peace of mind for years to come. Up to 1% lender credit on the loan amount when buyer uses Seller's Preferred Lender.
Essential Information
-
- MLS® #:
- 2971442
-
- Price:
- $384,900
-
- Bedrooms:
- 3
-
- Bathrooms:
- 2.50
-
- Full Baths:
- 2
-
- Half Baths:
- 1
-
- Square Footage:
- 1,645
-
- Acres:
- 0.22
-
- Year Built:
- 1987
-
- Type:
- Residential
-
- Sub-Type:
- Single Family Residence
-
- Style:
- Traditional
-
- Status:
- Under Contract - Showing
Community Information
-
- Address:
- 111 Southampton Ct
-
- Subdivision:
- Windsor Green
-
- City:
- Goodlettsville
-
- County:
- Davidson County, TN
-
- State:
- TN
-
- Zip Code:
- 37072
Amenities
-
- Utilities:
- Electricity Available, Water Available
-
- Parking Spaces:
- 1
-
- # of Garages:
- 1
-
- Garages:
- Garage Door Opener, Attached
Interior
-
- Interior Features:
- Ceiling Fan(s), Extra Closets, Walk-In Closet(s)
-
- Appliances:
- Electric Oven, Electric Range, Dishwasher, Disposal, Microwave, Refrigerator
-
- Heating:
- Central, Electric
-
- Cooling:
- Central Air, Electric
-
- Fireplace:
- Yes
-
- # of Fireplaces:
- 1
-
- # of Stories:
- 2
Exterior
-
- Roof:
- Asphalt
-
- Construction:
- Brick, Vinyl Siding
School Information
-
- Elementary:
- Goodlettsville Elementary
-
- Middle:
- Goodlettsville Middle
-
- High:
- Hunters Lane Comp High School
Additional Information
-
- Date Listed:
- August 8th, 2025
-
- Days on Market:
- 43
Listing Details
- Listing Office:
- The Ashton Real Estate Group Of Re/max Advantage
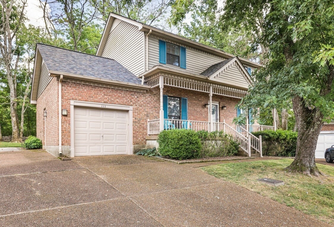
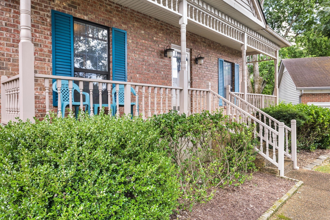
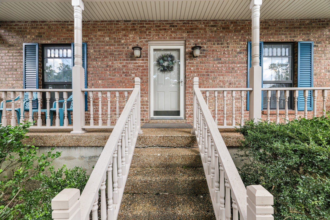
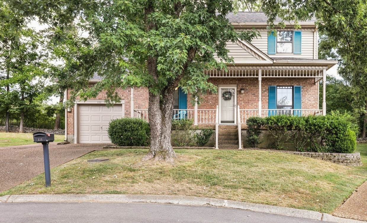
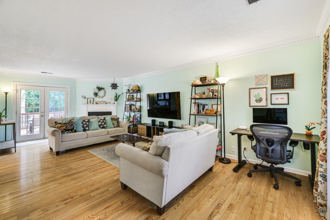
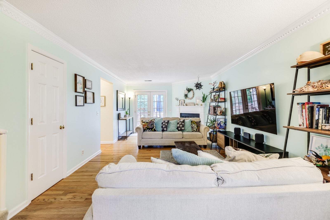
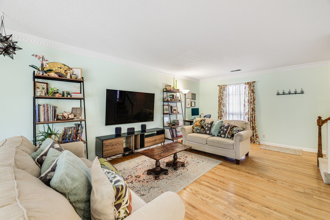
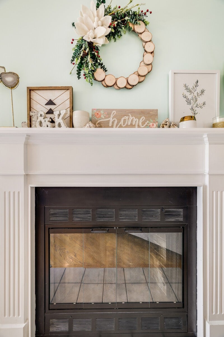
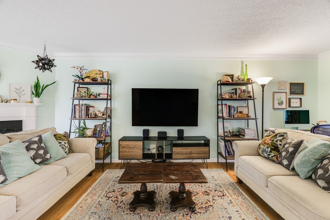
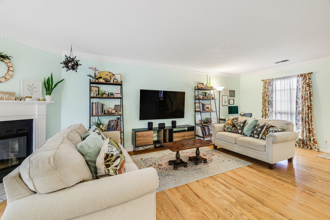
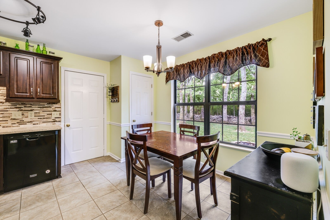
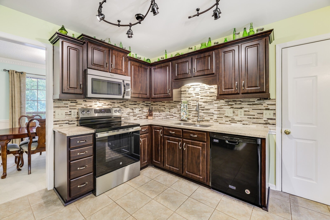
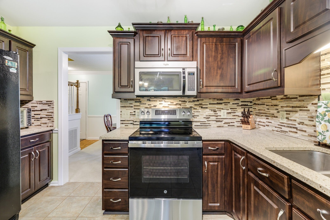
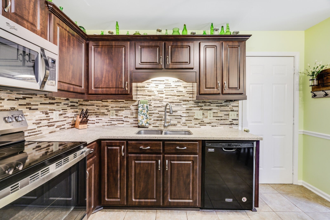
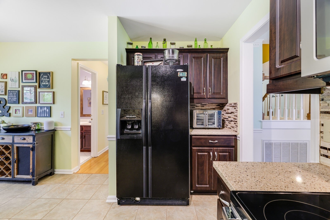
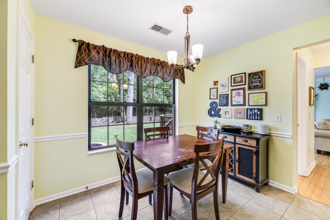
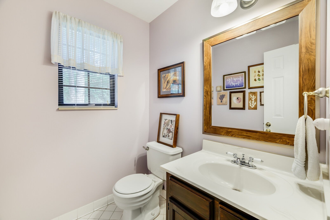
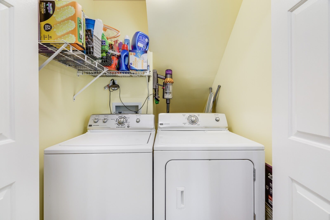
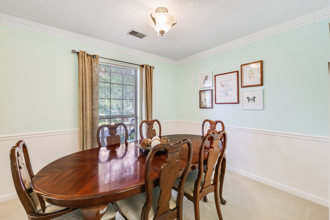
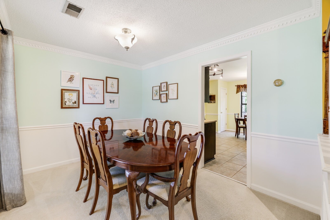
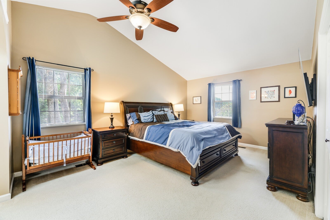
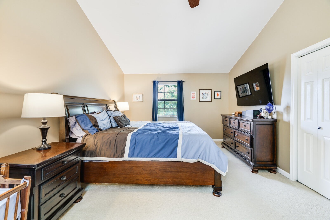
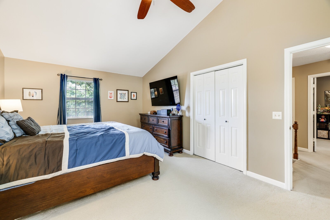
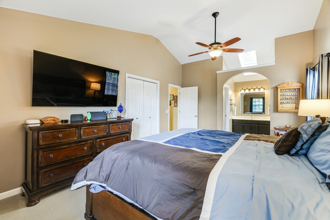
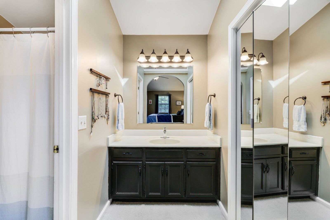
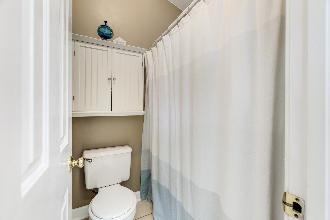
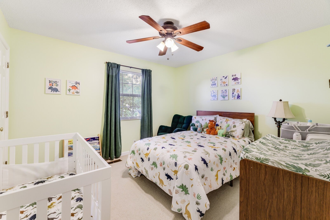
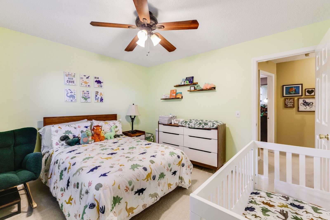
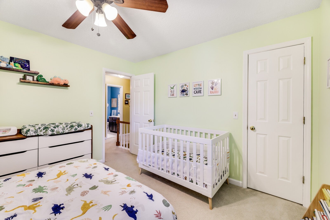
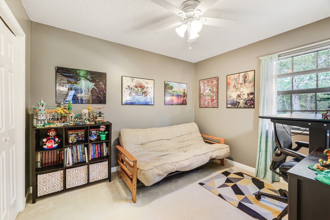
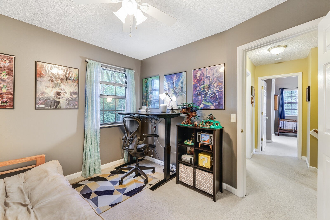
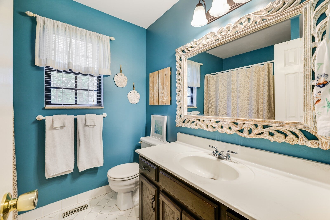
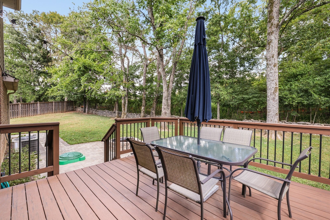
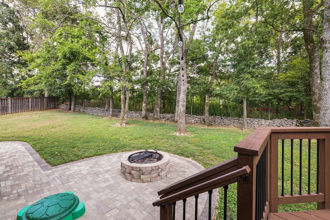
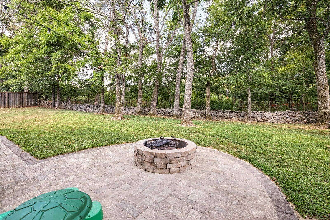
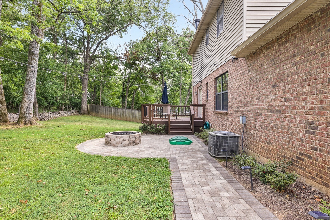
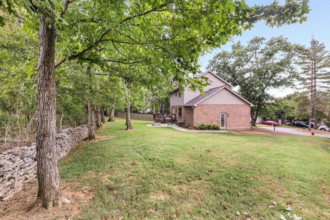
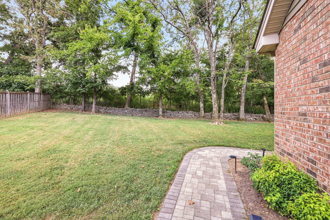
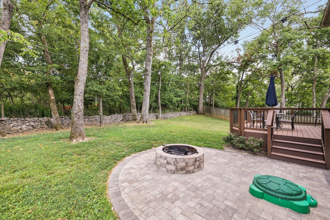
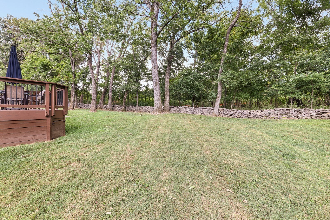
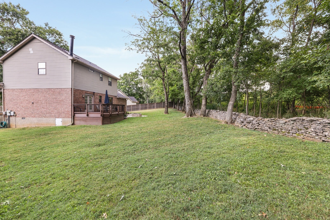
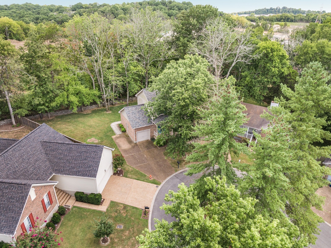
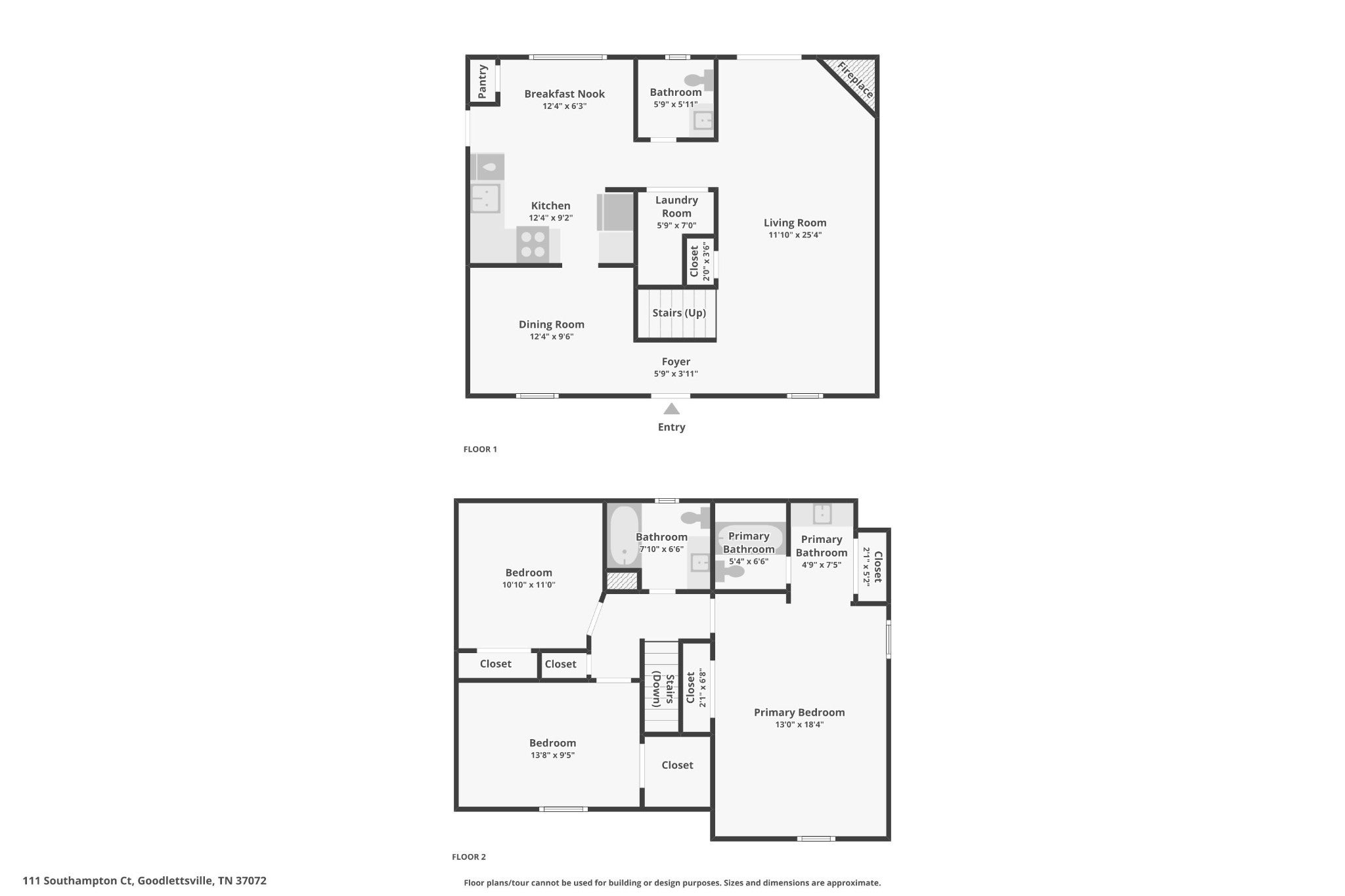
 Copyright 2025 RealTracs Solutions.
Copyright 2025 RealTracs Solutions.