$4,100,000 - 1300 Harding Pl, Nashville
- 5
- Bedrooms
- 6½
- Baths
- 7,105
- SQ. Feet
- 2022
- Year Built
A stunning Green Hills find, this 2022 newer construction estate offers timeless design met with modern sophistication. Every detail has been thoughtfully curated, from the soaring ceilings and rich hardwood floors to the custom millwork and designer lighting that elevate each room. Upon arrival, grand curb appeal and professional curb landscaping set the tone. Step inside to a light-filled foyer leading into spacious living areas with seamless flow, custom built-ins, wide plank hardwood floors, and dual-scale ceilings. The gourmet chef’s kitchen features high-end appliances, expansive island, walk-in pantry and adjoins a separate dirty kitchen—perfect for catered events or entertaining. A curated wine closet and hidden bourbon lounge elevate the experience. Two luxurious primary suites (one on each level) ensure privacy and flexibility. Upstairs, oversized bonus rooms offer ample space for media, play, or home office setups. Every detail thoughtfully considered: dual-zone tankless water systems, pre-wiring for security, conditioned crawlspace, irrigation, and smart storage throughout. Set on nearly an acre of beautifully manicured grounds, the property includes a three-car side-entry garage and privacy landscaping—a serene sanctuary just minutes from Green Hills. This home offers both sweeping scale and boutique design, ideal for upscale entertaining, family living, or downsizing without compromise.
Essential Information
-
- MLS® #:
- 2971332
-
- Price:
- $4,100,000
-
- Bedrooms:
- 5
-
- Bathrooms:
- 6.50
-
- Full Baths:
- 5
-
- Half Baths:
- 3
-
- Square Footage:
- 7,105
-
- Acres:
- 0.00
-
- Year Built:
- 2022
-
- Type:
- Residential
-
- Sub-Type:
- Single Family Residence
-
- Status:
- Active
Community Information
-
- Address:
- 1300 Harding Pl
-
- Subdivision:
- Infill Nashville Revival 1300 Harding Pl Cottages
-
- City:
- Nashville
-
- County:
- Davidson County, TN
-
- State:
- TN
-
- Zip Code:
- 37215
Amenities
-
- Utilities:
- Electricity Available, Water Available, Cable Connected
-
- Parking Spaces:
- 3
-
- # of Garages:
- 3
-
- Garages:
- Garage Door Opener, Garage Faces Side, Concrete, Driveway
Interior
-
- Interior Features:
- Built-in Features, Ceiling Fan(s), Entrance Foyer, Extra Closets, High Ceilings, Pantry, Smart Thermostat, Walk-In Closet(s), High Speed Internet
-
- Appliances:
- Built-In Gas Oven, Built-In Gas Range, Dishwasher, Microwave
-
- Heating:
- Central, Electric
-
- Cooling:
- Central Air, Electric
-
- Fireplace:
- Yes
-
- # of Fireplaces:
- 1
-
- # of Stories:
- 2
Exterior
-
- Roof:
- Shingle
-
- Construction:
- Brick
School Information
-
- Elementary:
- Julia Green Elementary
-
- Middle:
- John Trotwood Moore Middle
-
- High:
- Hillsboro Comp High School
Additional Information
-
- Date Listed:
- August 11th, 2025
-
- Days on Market:
- 12
Listing Details
- Listing Office:
- Black Lion Realty
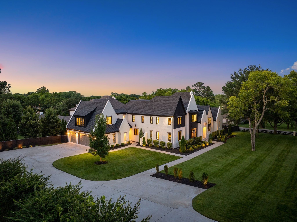
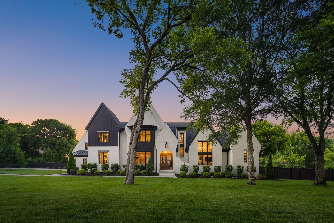
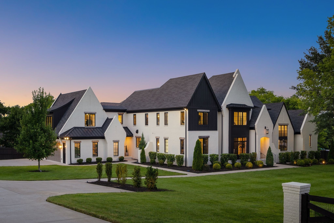
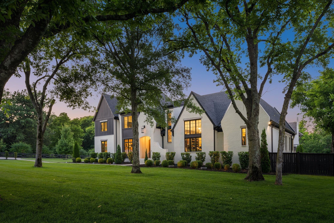
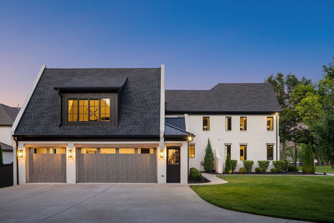
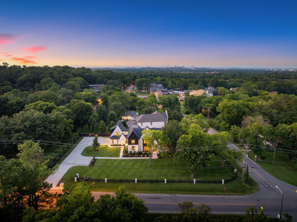
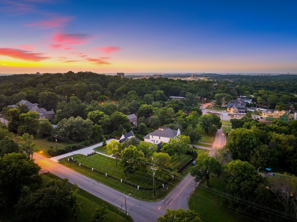
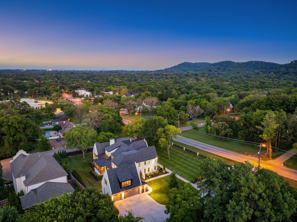
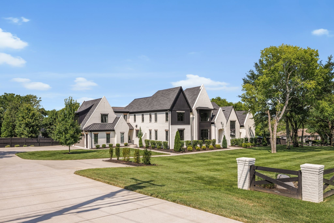
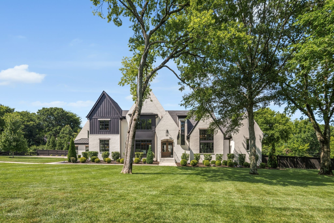
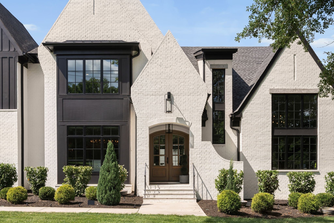
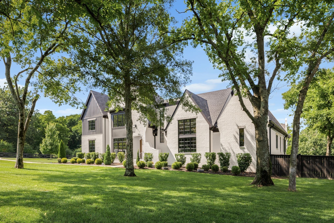
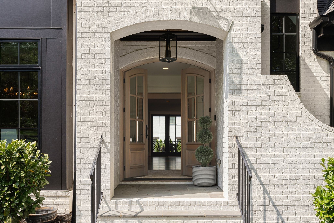
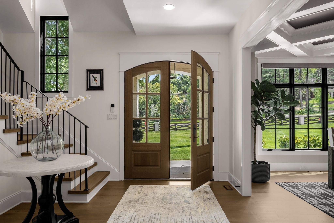
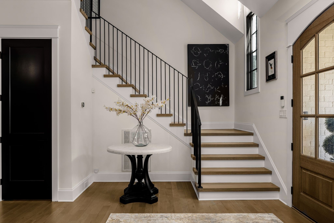
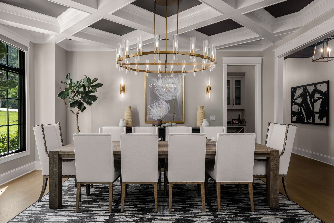
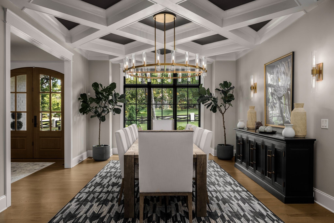
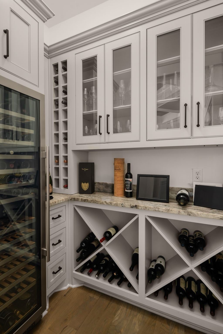
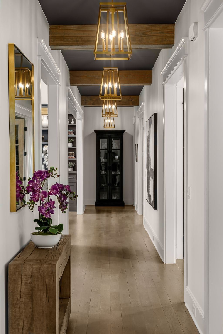
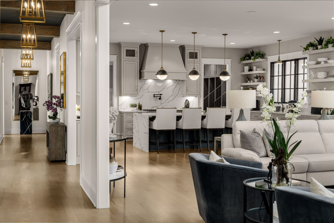
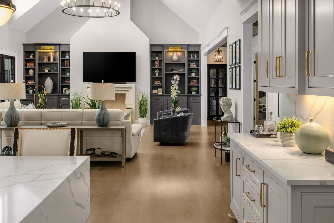
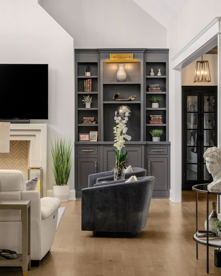
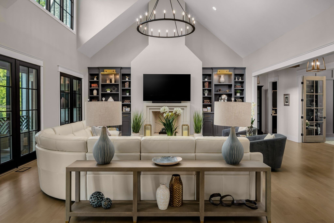
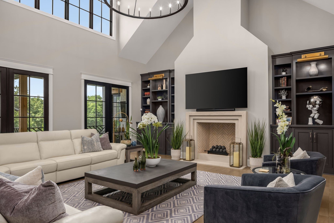
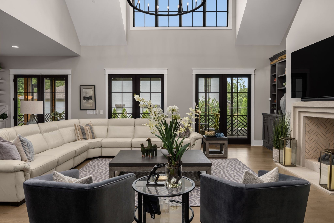
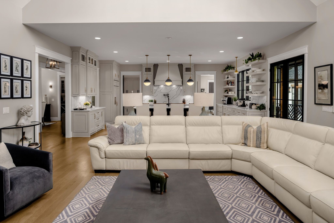
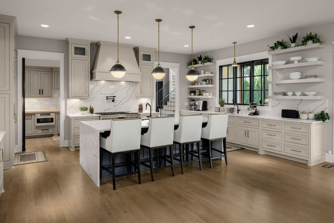
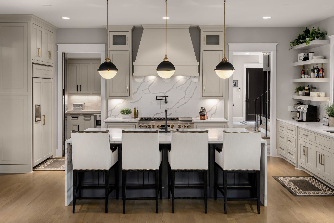
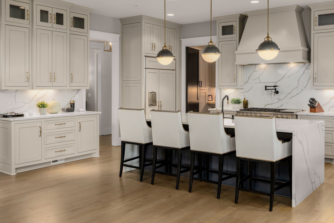
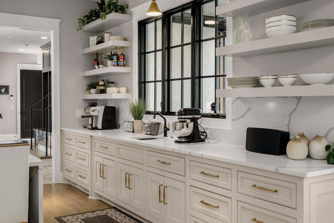
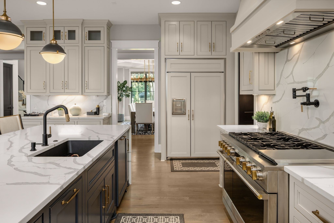
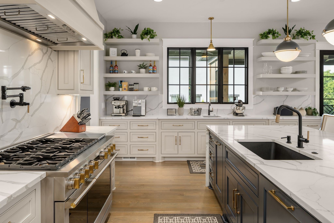
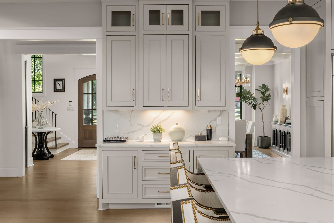
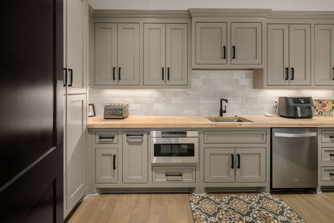
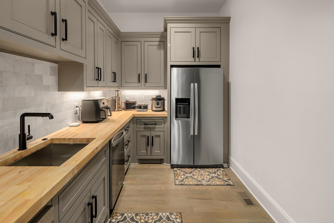
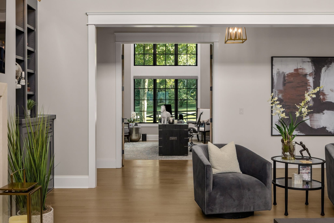
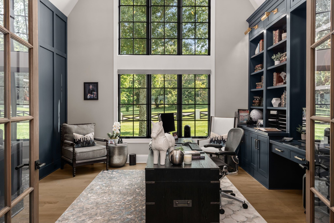
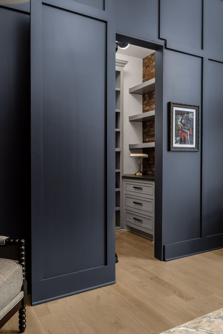
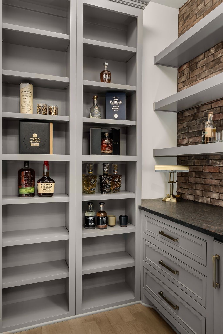
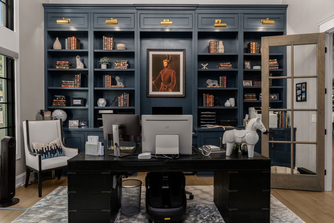
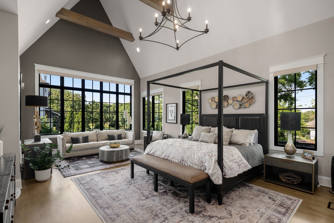
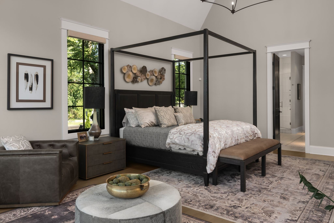
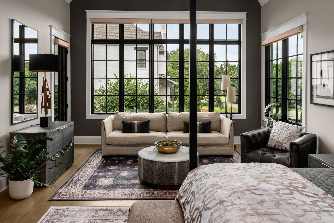
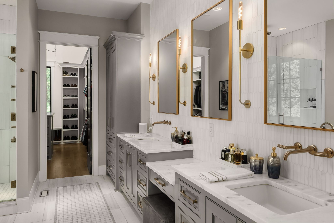
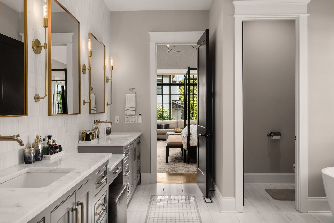
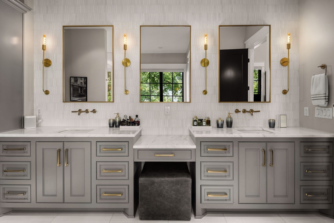
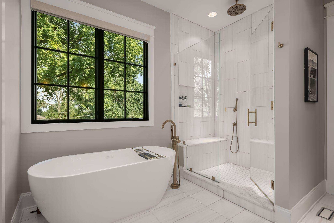
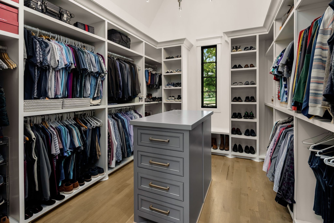
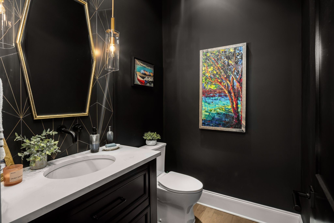
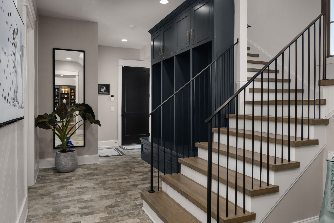
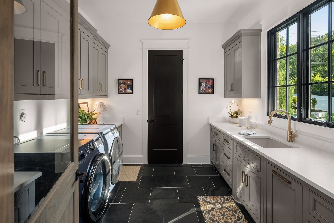
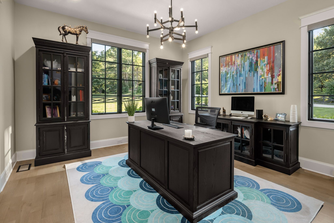
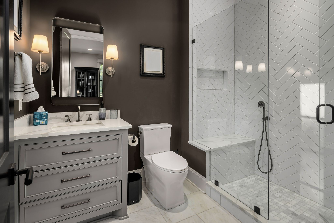
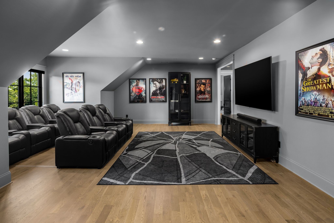
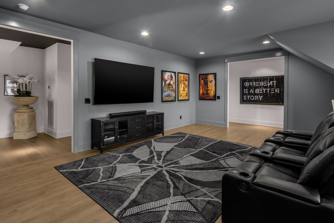
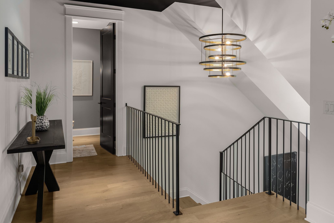
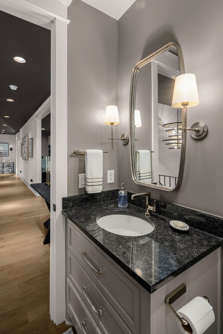
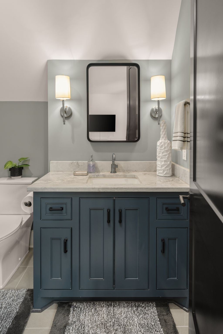
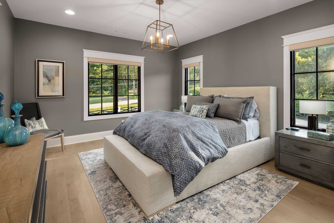
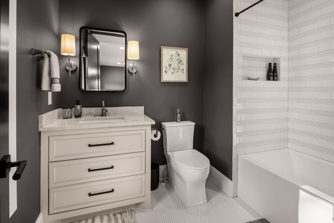
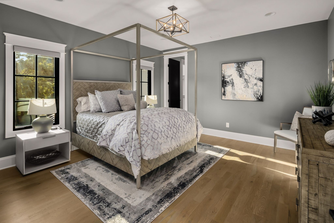
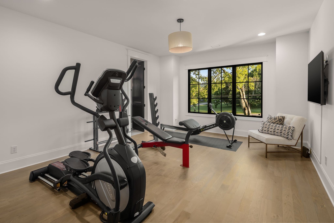
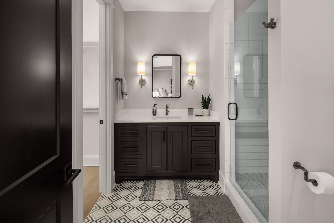
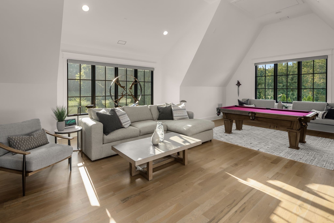
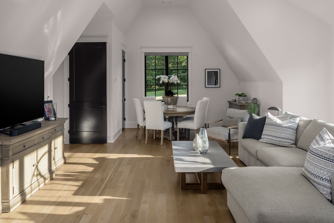
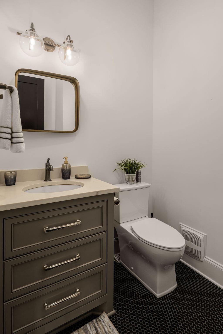
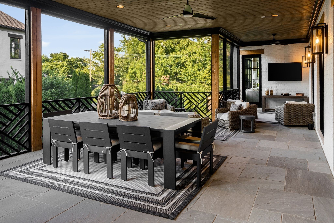
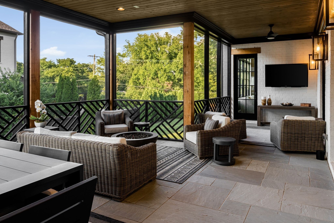
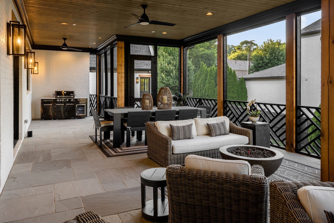
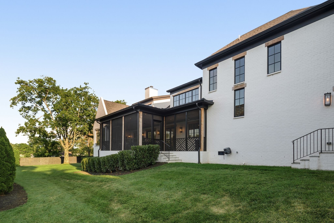
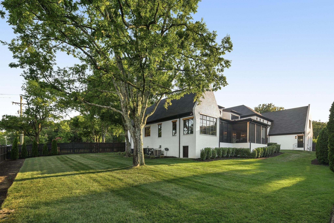
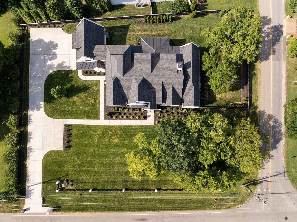
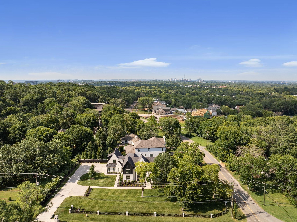
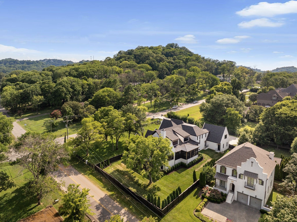
 Copyright 2025 RealTracs Solutions.
Copyright 2025 RealTracs Solutions.