$369,900 - 337 W Overhill Dr, Old Hickory
- 3
- Bedrooms
- 2
- Baths
- 1,170
- SQ. Feet
- 0.7
- Acres
Tucked away in a quiet cul-de-sac in Old Hickory — Wilson County, this charming home is a rare find offering top-rated schools, privacy, and incredible potential for future growth. With fresh paint throughout, brand new flooring in the kitchen and laundry room, and a new deck overlooking a spacious, fully fenced backyard, this home is move-in ready with room to dream. The property backs up to a serene tree line, offering the kind of peace and privacy that’s hard to find. But what truly sets it apart? The full-length basement — an opportunity to nearly double your square footage. Use it as a workshop, man cave, or storage space now… or finish it out later to add bedrooms, a home theater, game room, or guest suite — the possibilities are endless. Additional highlights include a recently graveled driveway, a roof that’s only 2 years old, and a location that offers the perfect blend of quiet suburban living with easy access to Mt. Juliet, Lebanon, and Nashville. Whether you're looking for a forever home or one you can grow into, this one checks all the boxes — location, schools, space, and potential. Don’t miss your chance to make it yours!
Essential Information
-
- MLS® #:
- 2971264
-
- Price:
- $369,900
-
- Bedrooms:
- 3
-
- Bathrooms:
- 2.00
-
- Full Baths:
- 2
-
- Square Footage:
- 1,170
-
- Acres:
- 0.70
-
- Year Built:
- 1987
-
- Type:
- Residential
-
- Sub-Type:
- Single Family Residence
-
- Status:
- Under Contract - Showing
Community Information
-
- Address:
- 337 W Overhill Dr
-
- Subdivision:
- Springmont 4
-
- City:
- Old Hickory
-
- County:
- Wilson County, TN
-
- State:
- TN
-
- Zip Code:
- 37138
Amenities
-
- Utilities:
- Electricity Available, Water Available
-
- Parking Spaces:
- 1
-
- # of Garages:
- 1
-
- Garages:
- Garage Faces Rear
Interior
-
- Interior Features:
- High Speed Internet
-
- Appliances:
- Oven, Range, Dishwasher, Disposal, Dryer, Microwave, Refrigerator, Washer
-
- Heating:
- Central, Heat Pump
-
- Cooling:
- Central Air, Electric
-
- Fireplace:
- Yes
-
- # of Fireplaces:
- 1
-
- # of Stories:
- 1
Exterior
-
- Construction:
- Brick, Vinyl Siding
School Information
-
- Elementary:
- W A Wright Elementary
-
- Middle:
- Mt. Juliet Middle School
-
- High:
- Green Hill High School
Additional Information
-
- Date Listed:
- August 10th, 2025
-
- Days on Market:
- 41
Listing Details
- Listing Office:
- Re/max Choice Properties
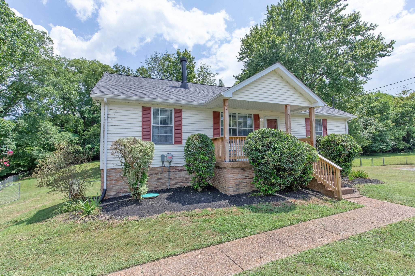
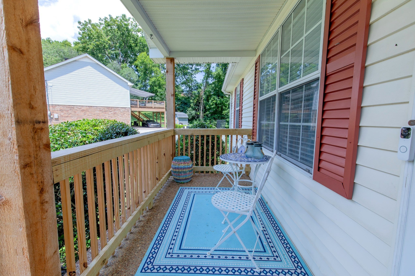
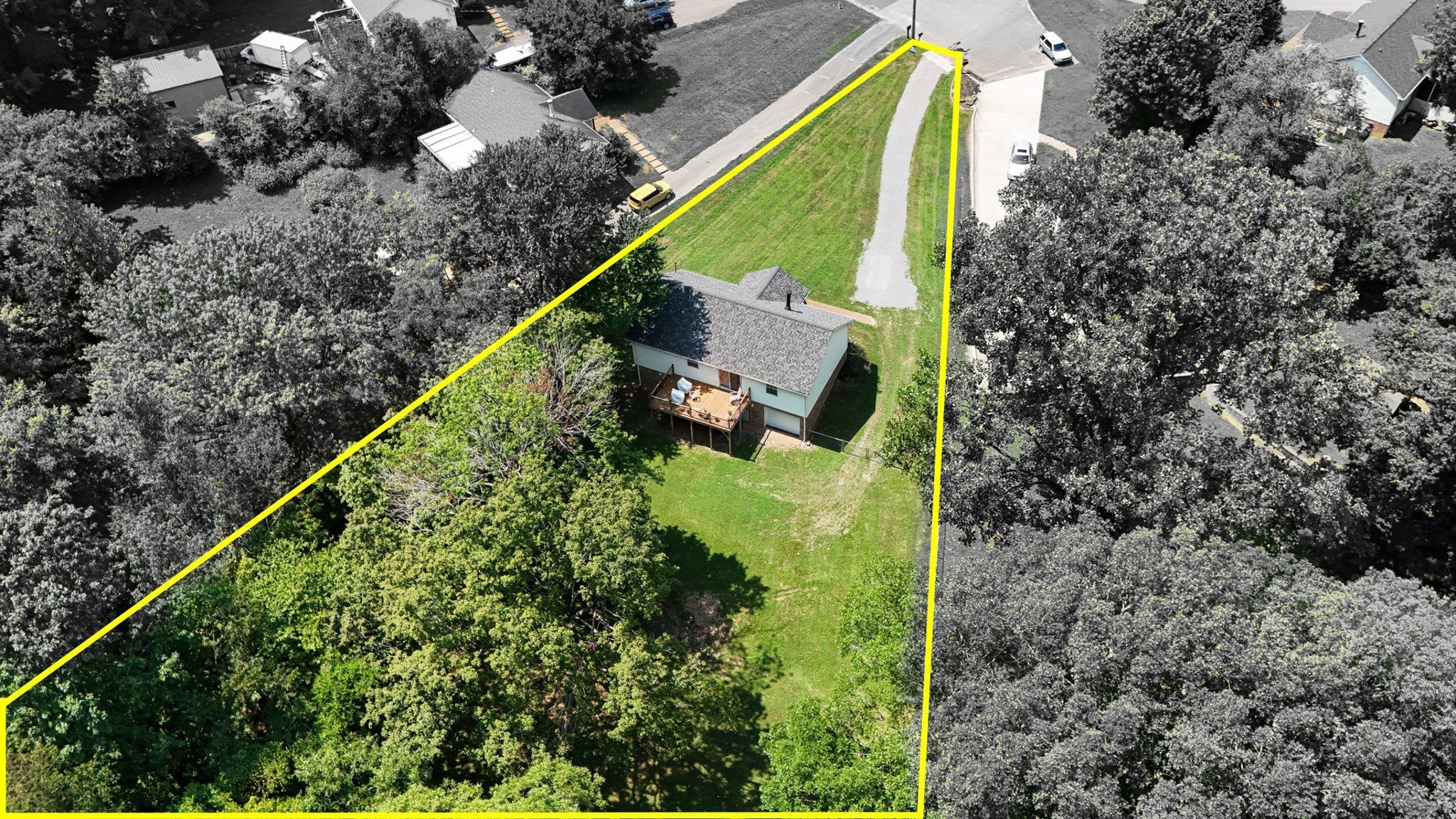
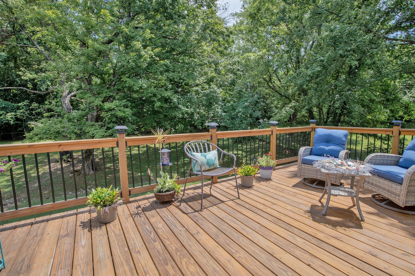
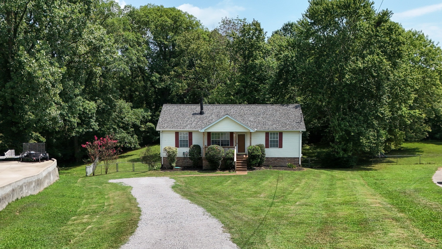
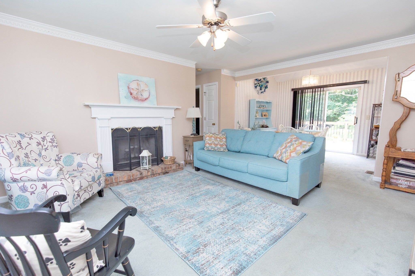
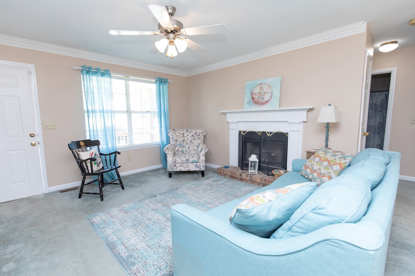
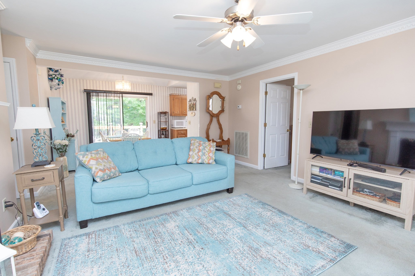
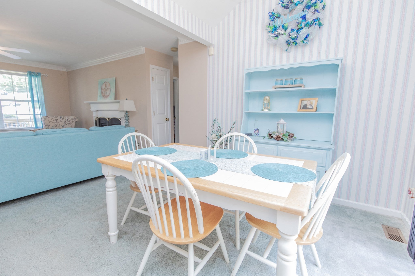
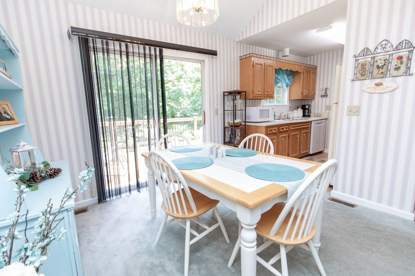
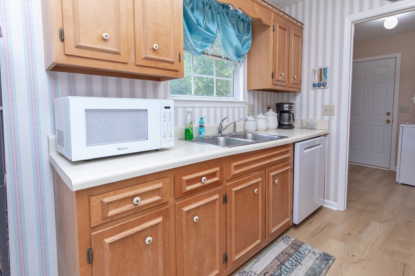
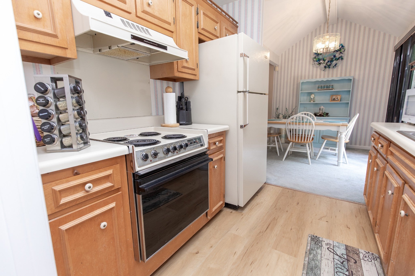
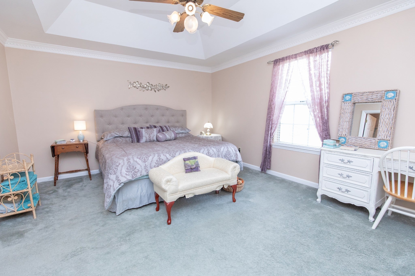
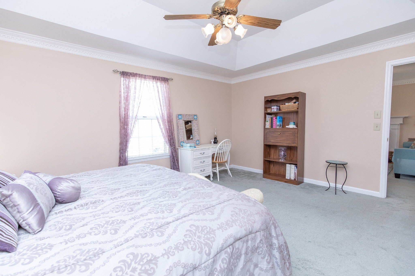
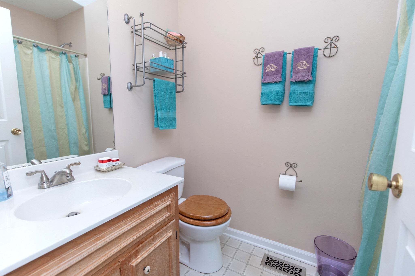
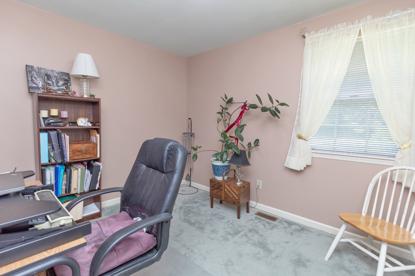
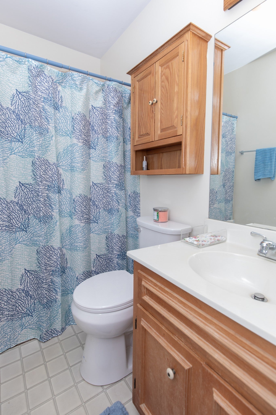
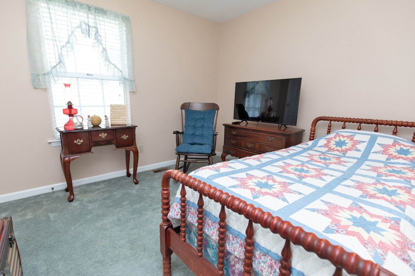
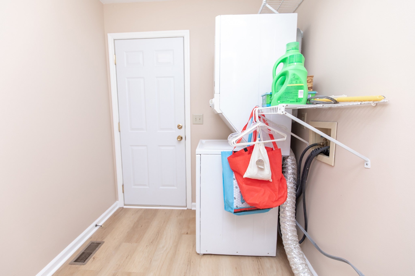
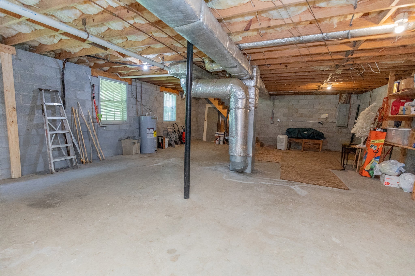
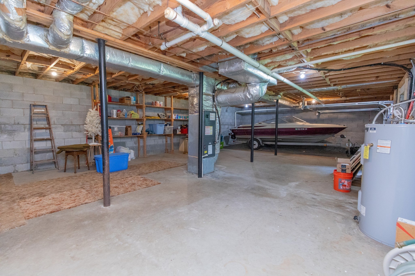
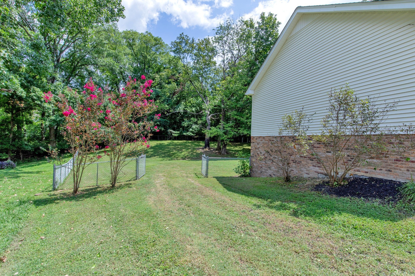
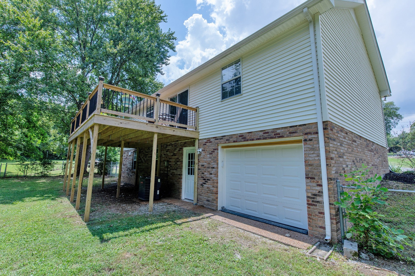
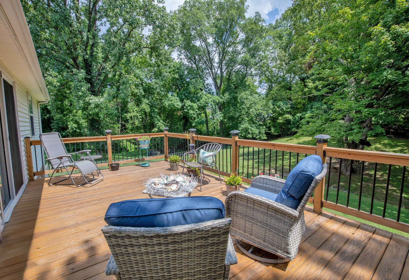
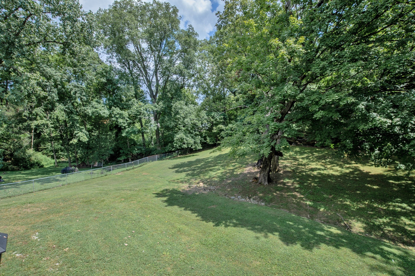
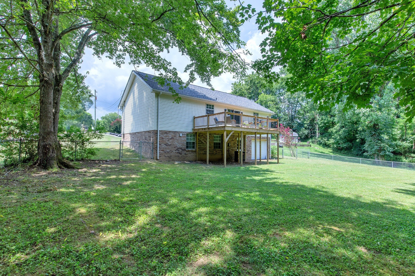
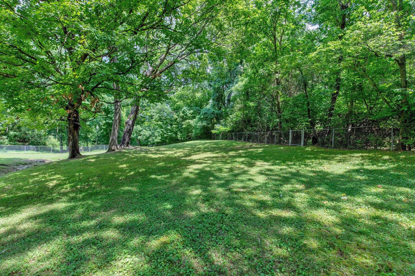
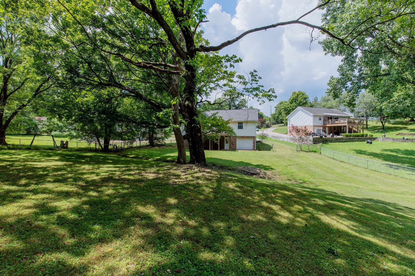
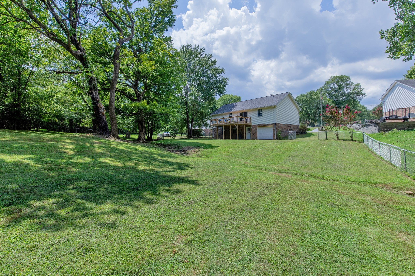
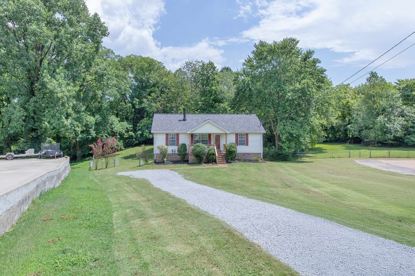
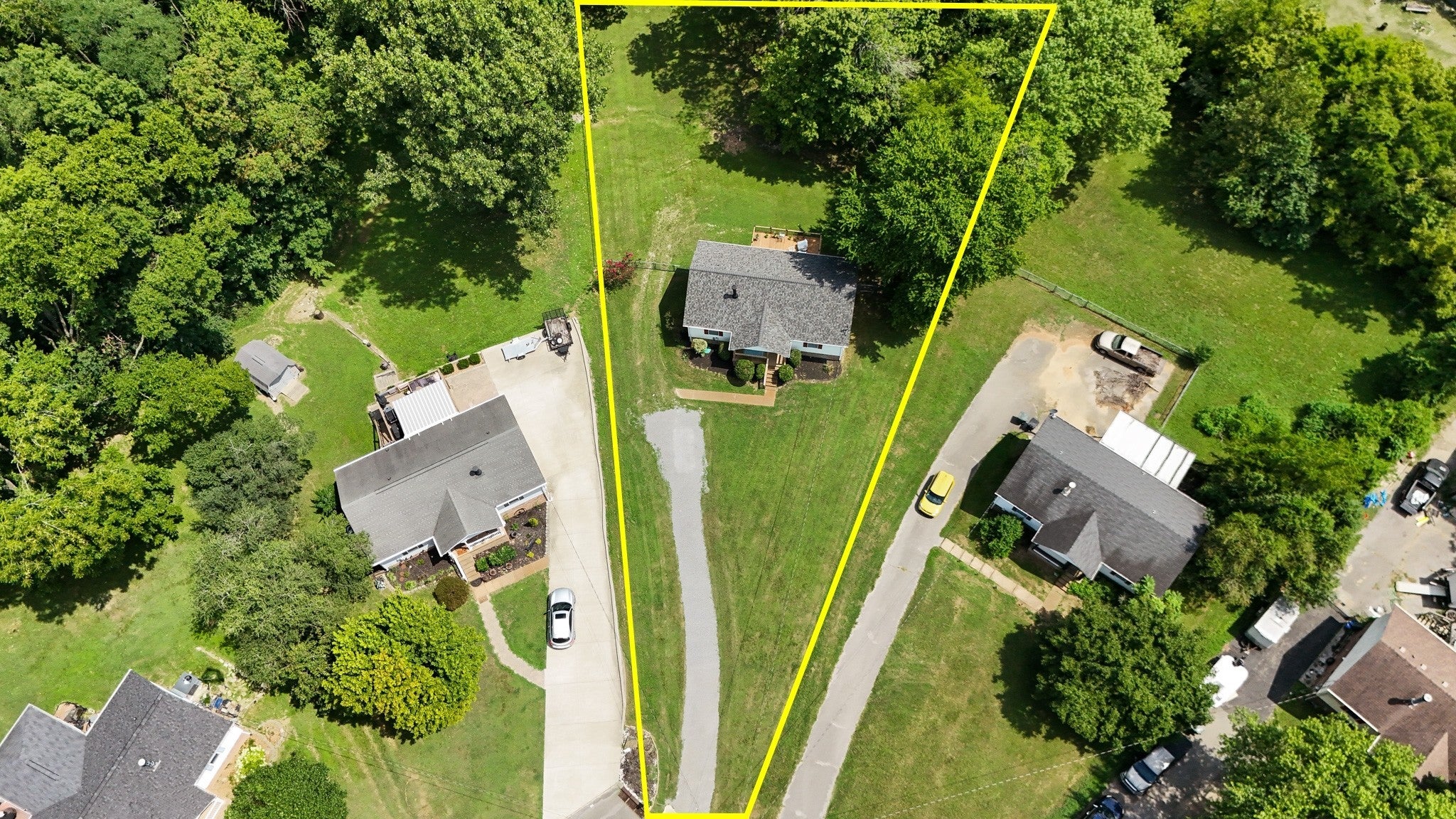
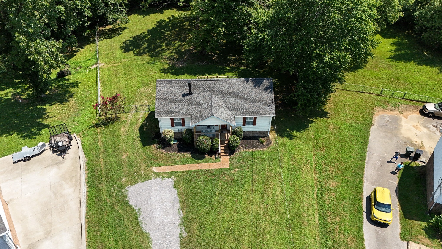
 Copyright 2025 RealTracs Solutions.
Copyright 2025 RealTracs Solutions.