$3,499,000 - 1609 Grassmere Rd, Franklin
- 6
- Bedrooms
- 5½
- Baths
- 6,400
- SQ. Feet
- 0.28
- Acres
Impressive custom Westhaven home w/ walkout basement and indoor/ outdoor living! Spectacular yard situated on a pond (stocked with fish!) This Custom John Montgomery Build is on a uniquely Large Lot - Loads of Natural Light - 3 Living Rooms (1 per floor) - 2 kitchens - 3 Car Garage - Hidden Walk-in Pantry - Vaulted Ceilings (19 ft) - Bunk Room - 3 Fireplaces - Loads of Walk-in Storage - Electric Car Charger - Home Office w/ Built-in Cabinets - Whole Home Water Filtration System - Large Gym - Storm Room - Pot Filler @ Gas Range - Huge Infinity Deck (880 sq ft)- Butler's Pantry - 2 Covered Outdoor Living Rooms (one screened) - Marble Counters - Dual Walk-in Closets in Primary.
Essential Information
-
- MLS® #:
- 2971101
-
- Price:
- $3,499,000
-
- Bedrooms:
- 6
-
- Bathrooms:
- 5.50
-
- Full Baths:
- 5
-
- Half Baths:
- 1
-
- Square Footage:
- 6,400
-
- Acres:
- 0.28
-
- Year Built:
- 2016
-
- Type:
- Residential
-
- Sub-Type:
- Single Family Residence
-
- Style:
- Tudor
-
- Status:
- Active
Community Information
-
- Address:
- 1609 Grassmere Rd
-
- Subdivision:
- Westhaven Sec 18
-
- City:
- Franklin
-
- County:
- Williamson County, TN
-
- State:
- TN
-
- Zip Code:
- 37064
Amenities
-
- Amenities:
- Boat Dock, Clubhouse, Fitness Center, Golf Course, Park, Playground, Pool, Sidewalks, Tennis Court(s), Underground Utilities, Trail(s)
-
- Utilities:
- Water Available
-
- Parking Spaces:
- 7
-
- # of Garages:
- 3
-
- Garages:
- Garage Door Opener, Attached, Driveway
-
- View:
- Water
Interior
-
- Interior Features:
- High Ceilings, In-Law Floorplan, Open Floorplan, Pantry, Smart Camera(s)/Recording, Smart Thermostat, Walk-In Closet(s), High Speed Internet
-
- Appliances:
- Double Oven, Gas Oven, Gas Range, Dishwasher, Disposal, Dryer, ENERGY STAR Qualified Appliances, Freezer, Ice Maker, Microwave, Refrigerator, Stainless Steel Appliance(s), Washer, Water Purifier
-
- Heating:
- Central
-
- Cooling:
- Central Air
-
- Fireplace:
- Yes
-
- # of Fireplaces:
- 3
-
- # of Stories:
- 3
Exterior
-
- Exterior Features:
- Smart Camera(s)/Recording, Smart Irrigation, Smart Light(s), Smart Lock(s), Storm Shelter
-
- Lot Description:
- Views
-
- Roof:
- Shingle
-
- Construction:
- Brick
School Information
-
- Elementary:
- Pearre Creek Elementary School
-
- Middle:
- Hillsboro Elementary/ Middle School
-
- High:
- Franklin High School
Additional Information
-
- Date Listed:
- August 8th, 2025
-
- Days on Market:
- 11
Listing Details
- Listing Office:
- Curb Realty
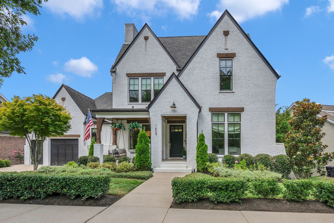
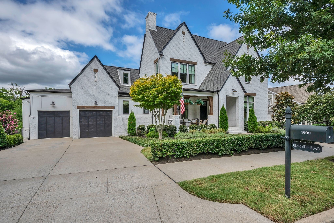
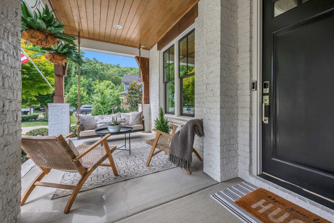
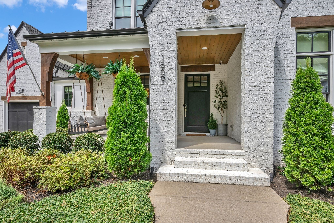
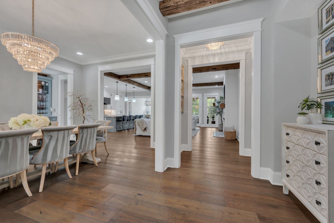
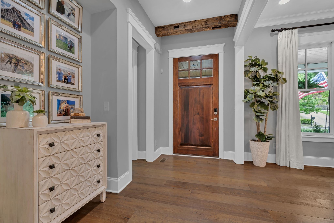
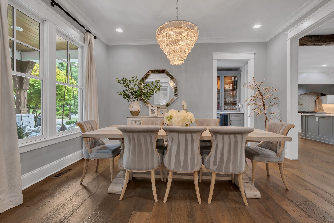
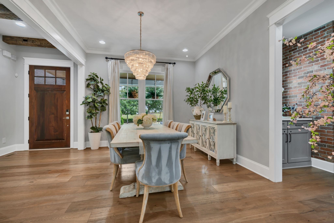
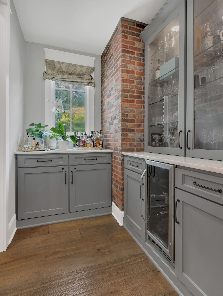
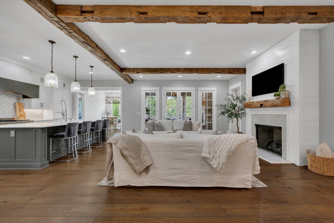
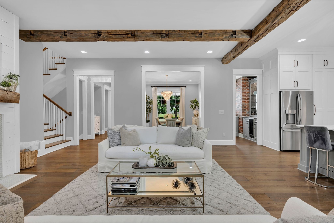
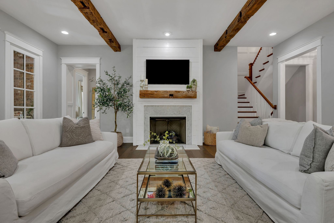
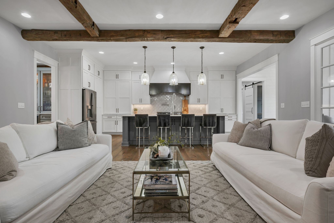
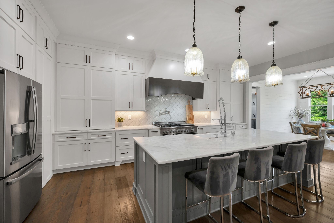
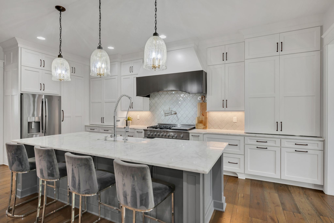
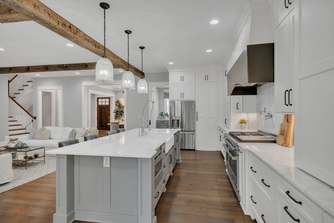
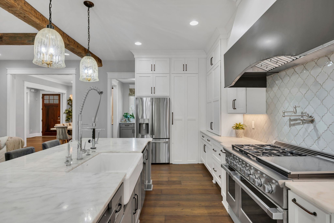
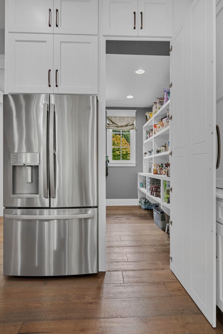
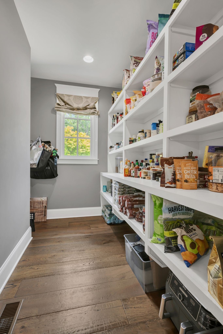
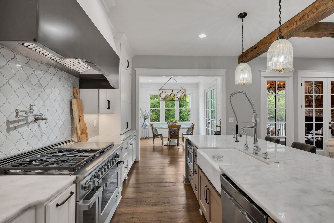
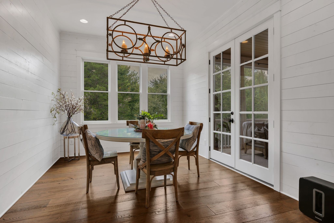
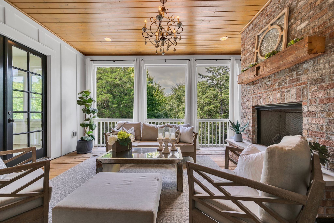
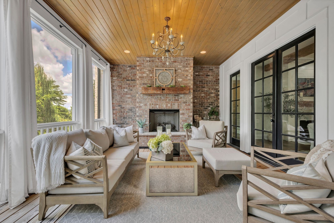
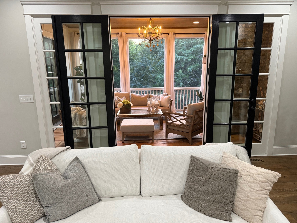
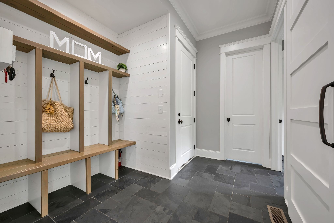
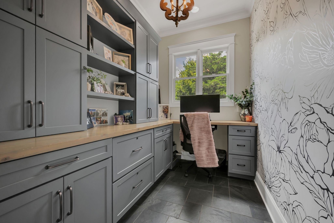
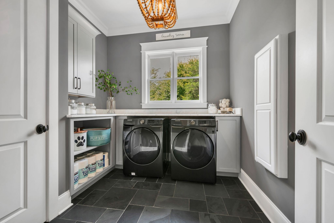
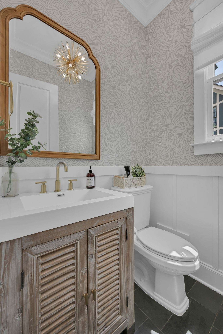
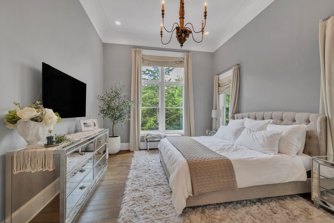
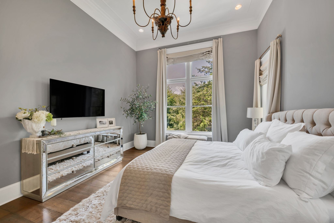
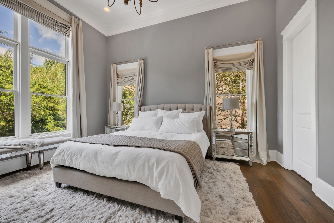
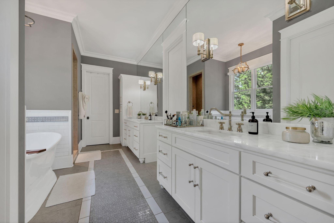
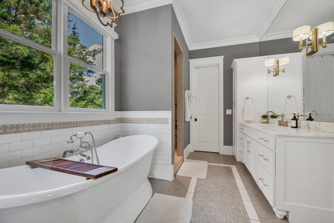
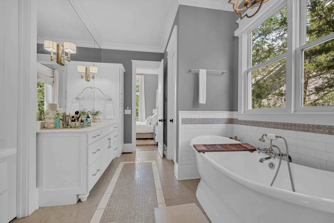
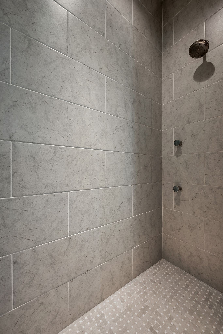
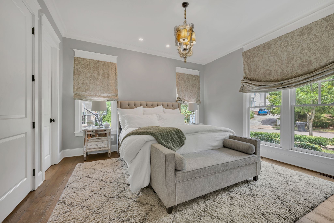
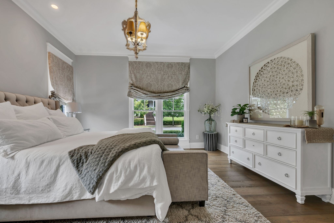
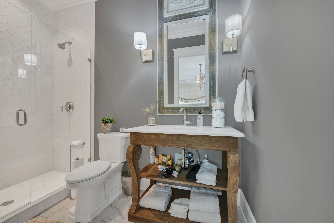
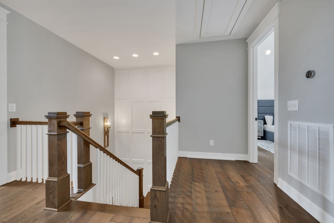
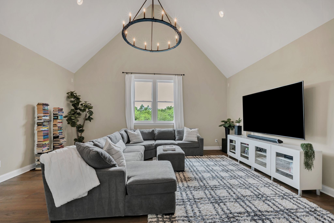
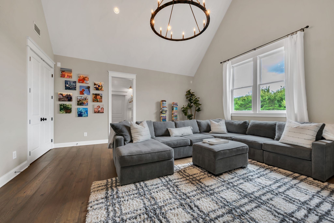
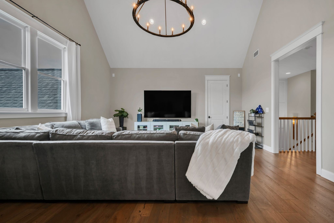
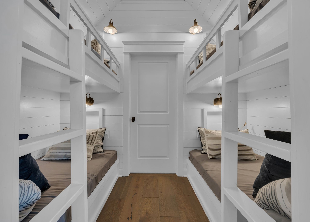
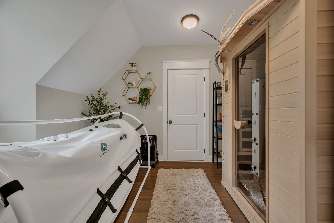
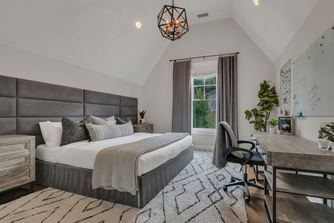
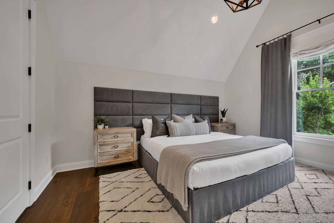
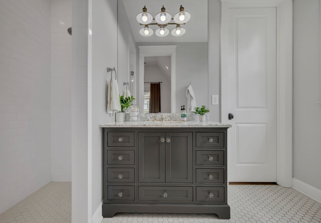
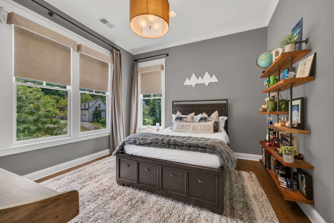
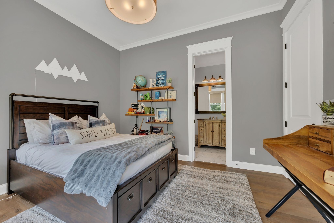
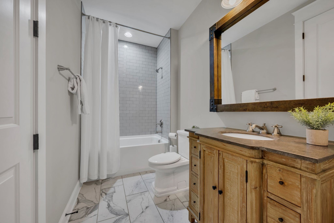
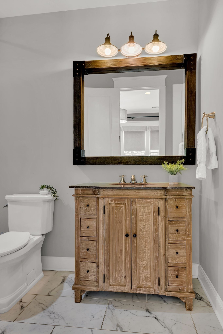
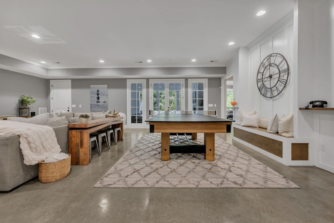
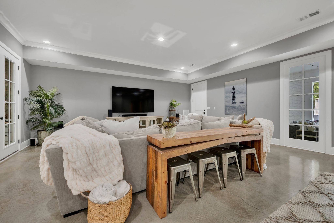
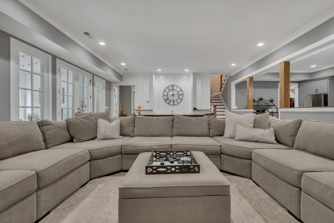
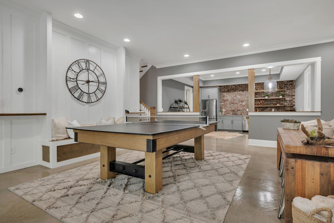
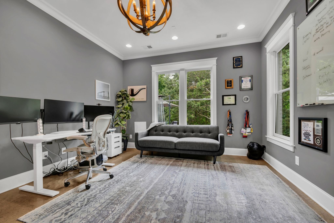
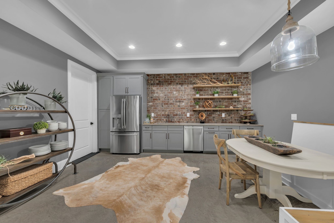
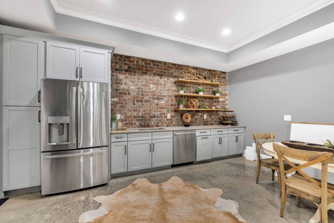
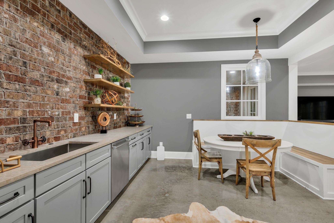
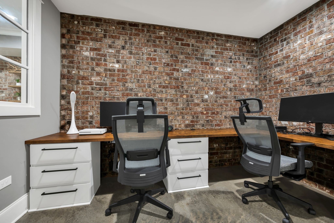
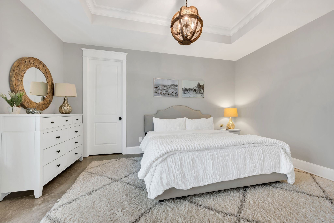
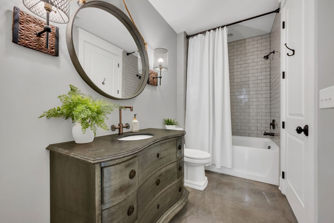
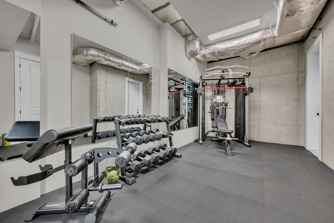
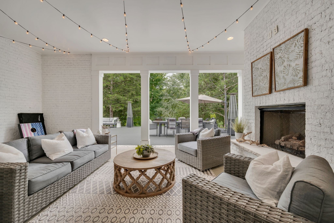
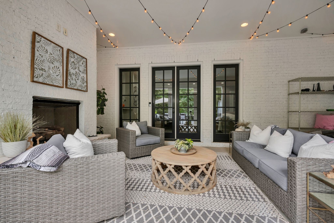
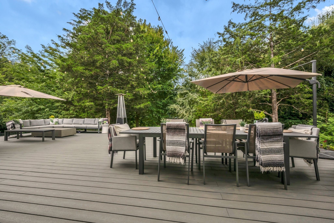
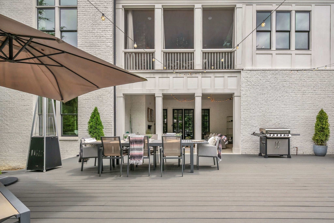
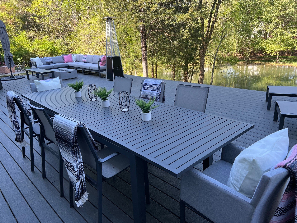
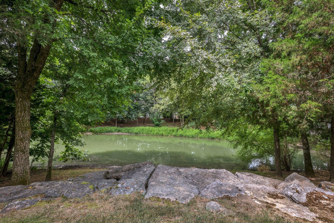
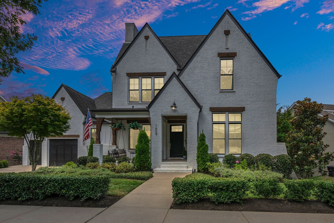
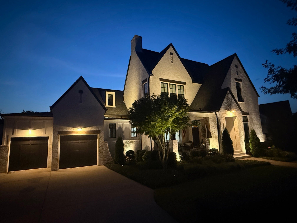
 Copyright 2025 RealTracs Solutions.
Copyright 2025 RealTracs Solutions.