$285,000 - 148 Lexington Dr, Clarksville
- 3
- Bedrooms
- 2
- Baths
- 1,250
- SQ. Feet
- 1.08
- Acres
Wow! SELLER IS PAYING UP TO $5,000 towards BUYER'S CLOSING EXPENSES! This beautiful 3-bedroom, 2-bath ranch sits on 1.08 acres. Inside, you’ll find fresh paint, new LVT flooring, and new carpet in the bedrooms. Both bathrooms have been fully remodeled, and major updates include a new HVAC unit, new washer & dryer, new dishwasher, newer gas stove, refrigerator, gutters, a metal roof, and a General Solar Panel System for energy efficiency. The entire yard is fenced, with a tree-lined backyard offering added privacy. Outside, enjoy a 2-car detached garage, two large storage buildings, and a spacious back deck perfect for relaxing. Extra foam insulation recently installed for comfort and savings. This beautiful ranch won’t last long!
Essential Information
-
- MLS® #:
- 2971048
-
- Price:
- $285,000
-
- Bedrooms:
- 3
-
- Bathrooms:
- 2.00
-
- Full Baths:
- 2
-
- Square Footage:
- 1,250
-
- Acres:
- 1.08
-
- Year Built:
- 1990
-
- Type:
- Residential
-
- Sub-Type:
- Single Family Residence
-
- Status:
- Under Contract - Not Showing
Community Information
-
- Address:
- 148 Lexington Dr
-
- Subdivision:
- Peachers Mill
-
- City:
- Clarksville
-
- County:
- Montgomery County, TN
-
- State:
- TN
-
- Zip Code:
- 37042
Amenities
-
- Utilities:
- Electricity Available, Natural Gas Available, Water Available
-
- Parking Spaces:
- 2
-
- # of Garages:
- 2
-
- Garages:
- Garage Door Opener, Detached, Concrete, Driveway
Interior
-
- Interior Features:
- Ceiling Fan(s), Extra Closets, Redecorated
-
- Appliances:
- Gas Oven, Gas Range, Dishwasher, Dryer, Ice Maker, Refrigerator, Stainless Steel Appliance(s), Washer
-
- Heating:
- Central, Natural Gas
-
- Cooling:
- Central Air, Electric
-
- # of Stories:
- 1
Exterior
-
- Exterior Features:
- Storage
-
- Lot Description:
- Level
-
- Construction:
- Vinyl Siding
School Information
-
- Elementary:
- Kenwood Elementary School
-
- Middle:
- Kenwood Middle School
-
- High:
- Kenwood High School
Additional Information
-
- Date Listed:
- August 7th, 2025
-
- Days on Market:
- 17
Listing Details
- Listing Office:
- Keystone Realty And Management
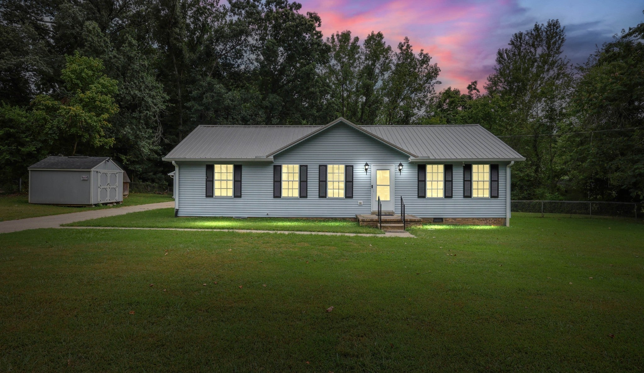
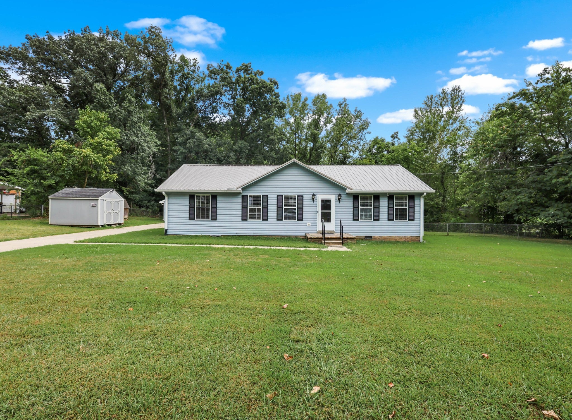

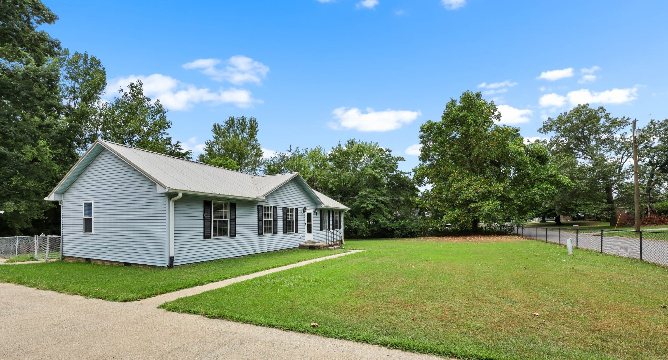

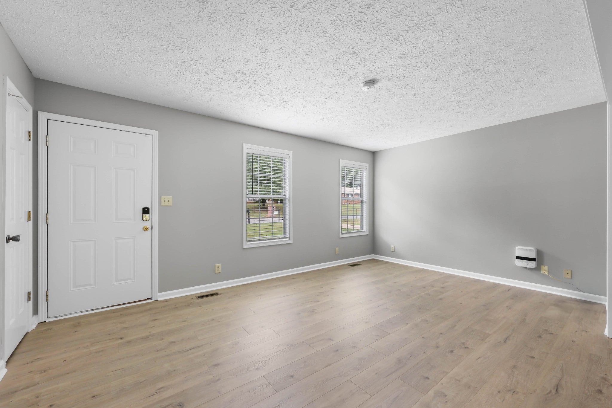






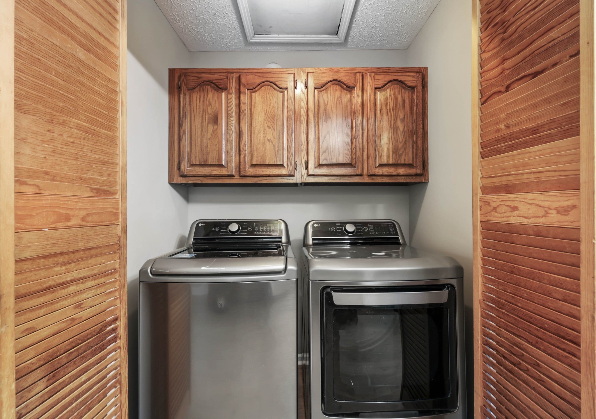


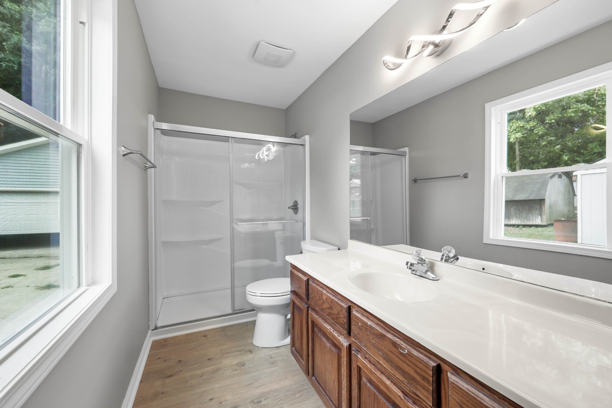





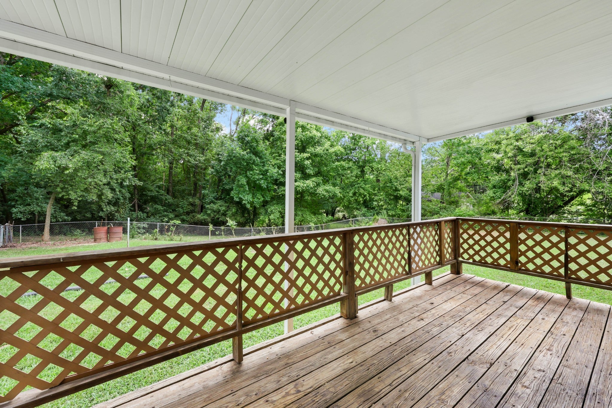
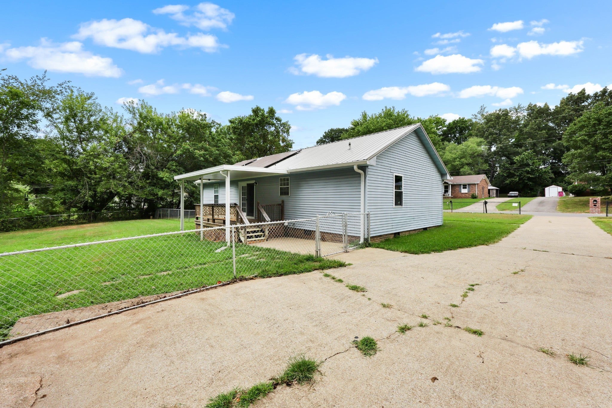
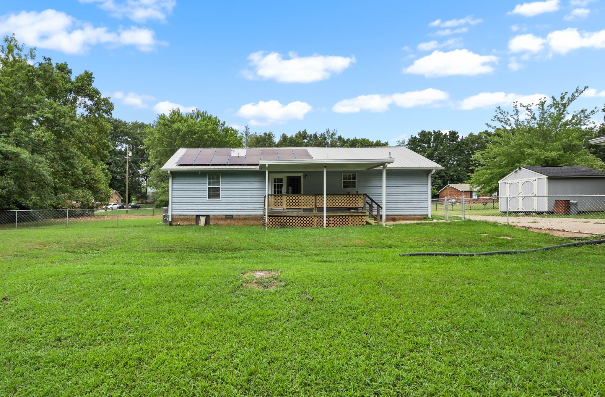
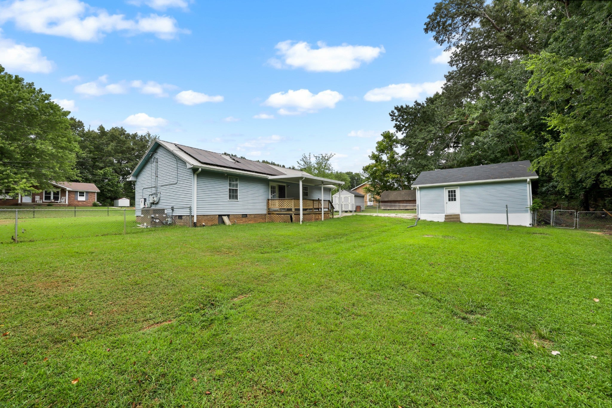
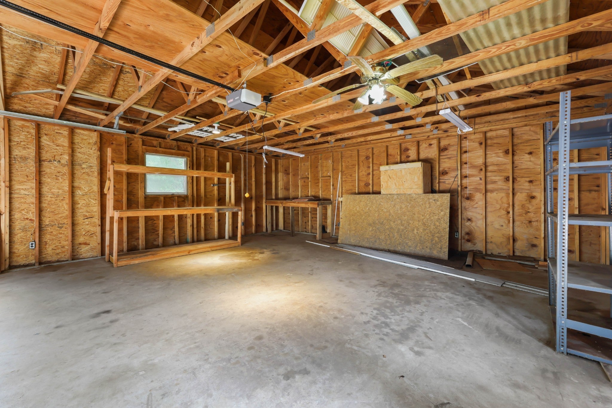

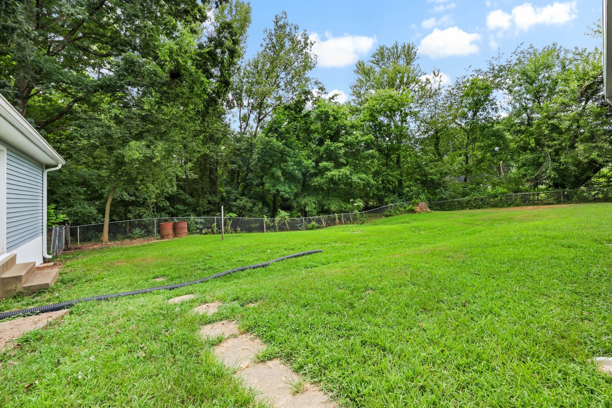
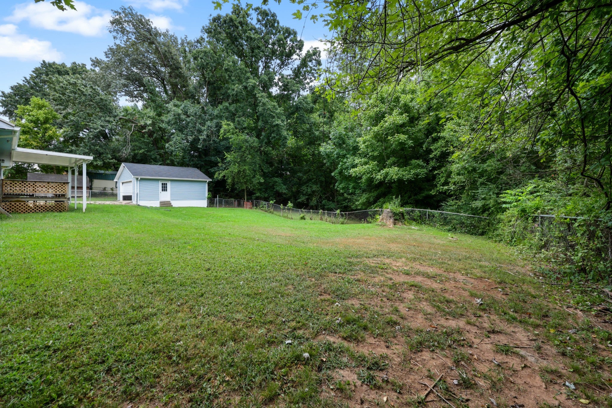
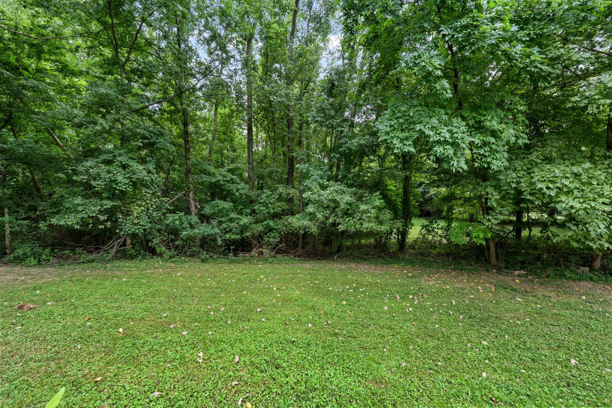
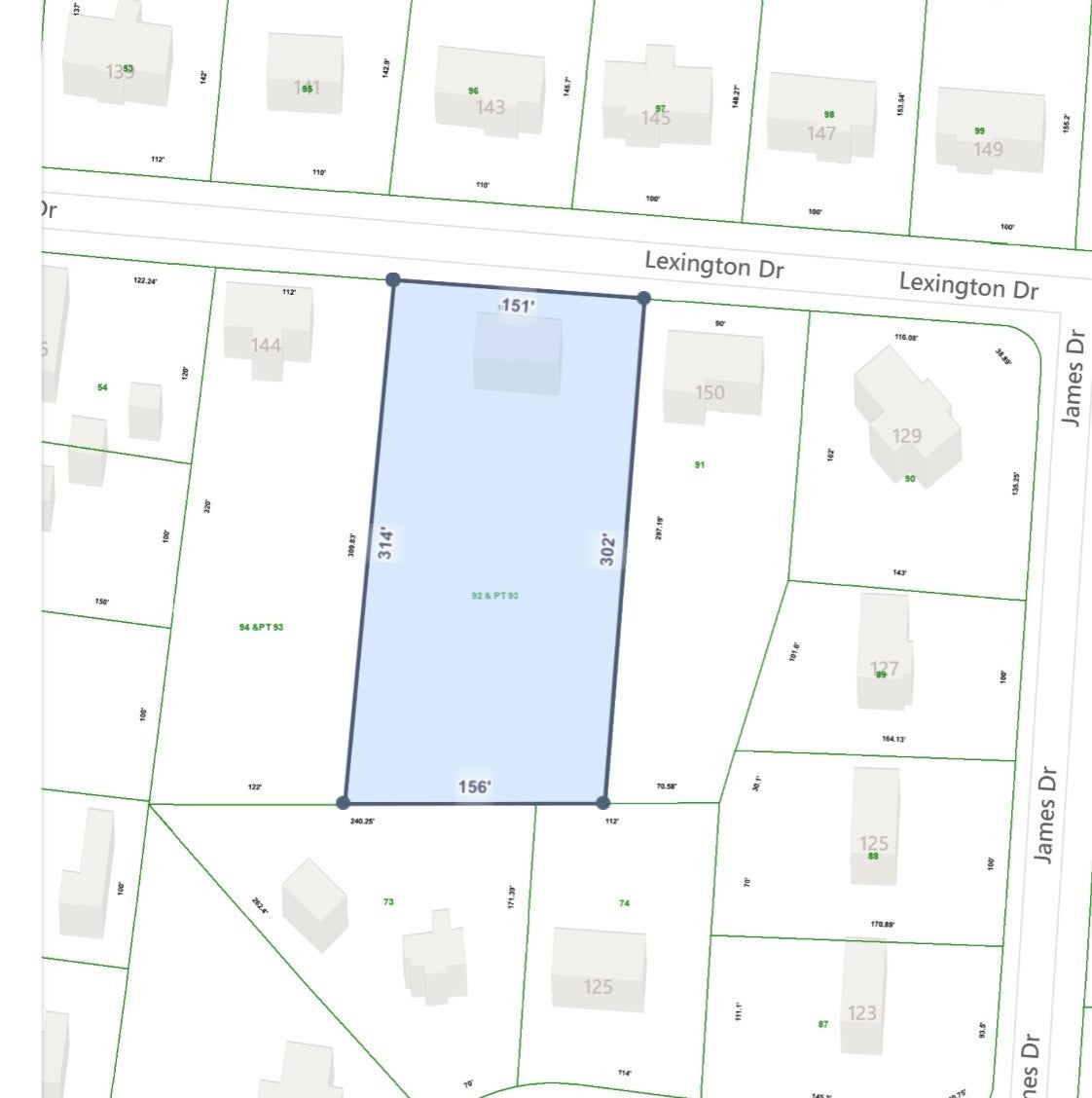
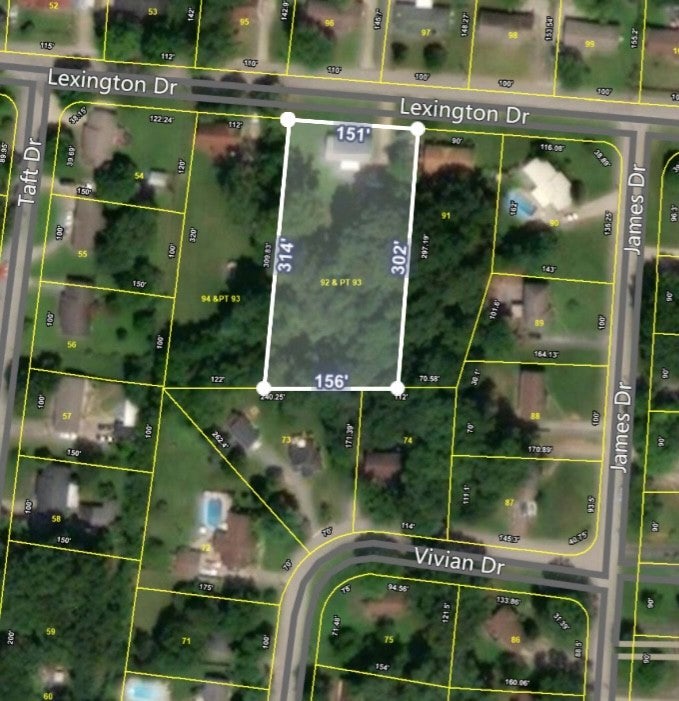
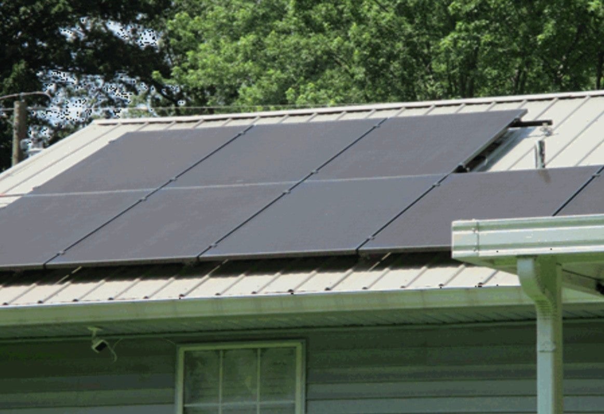
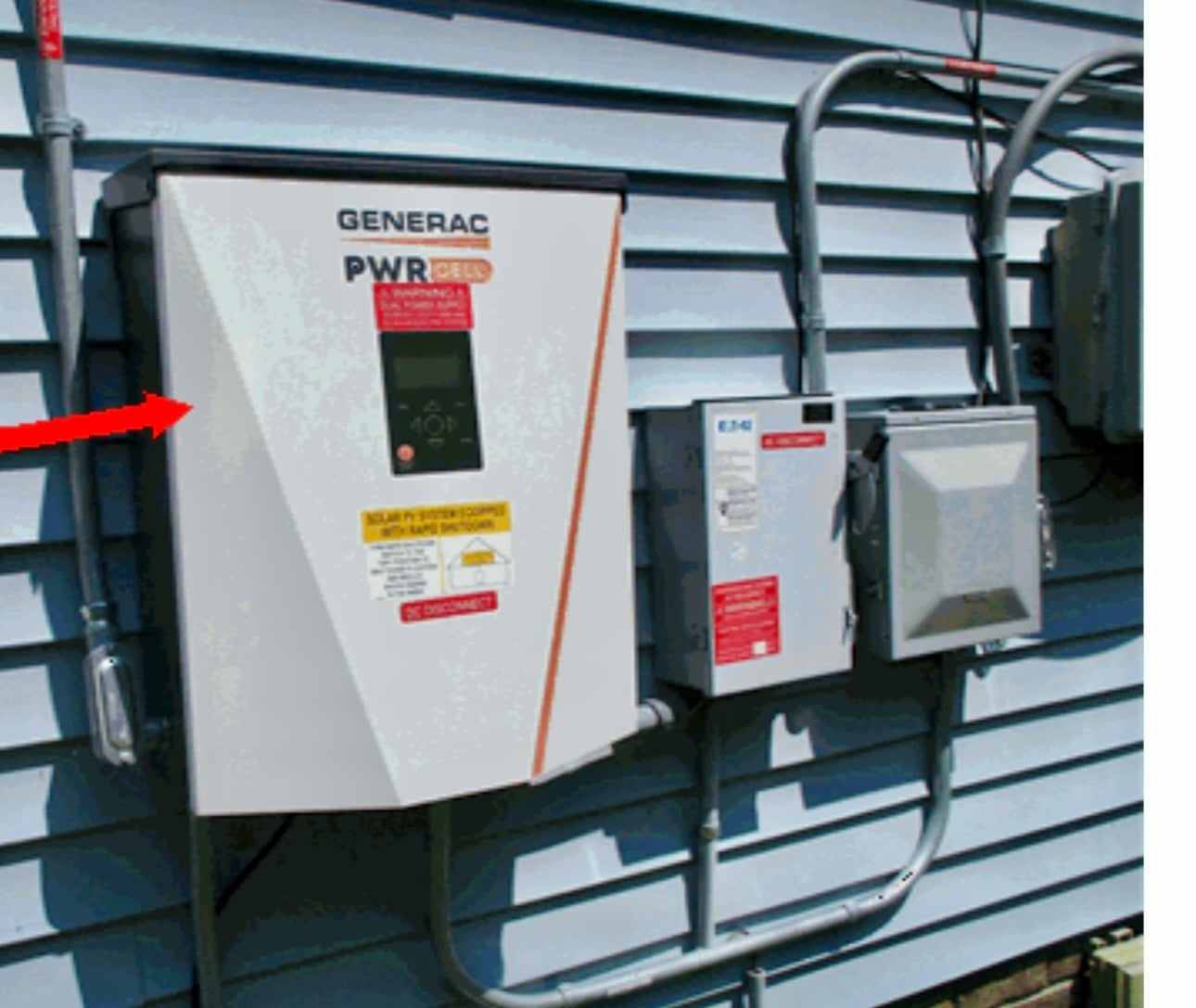
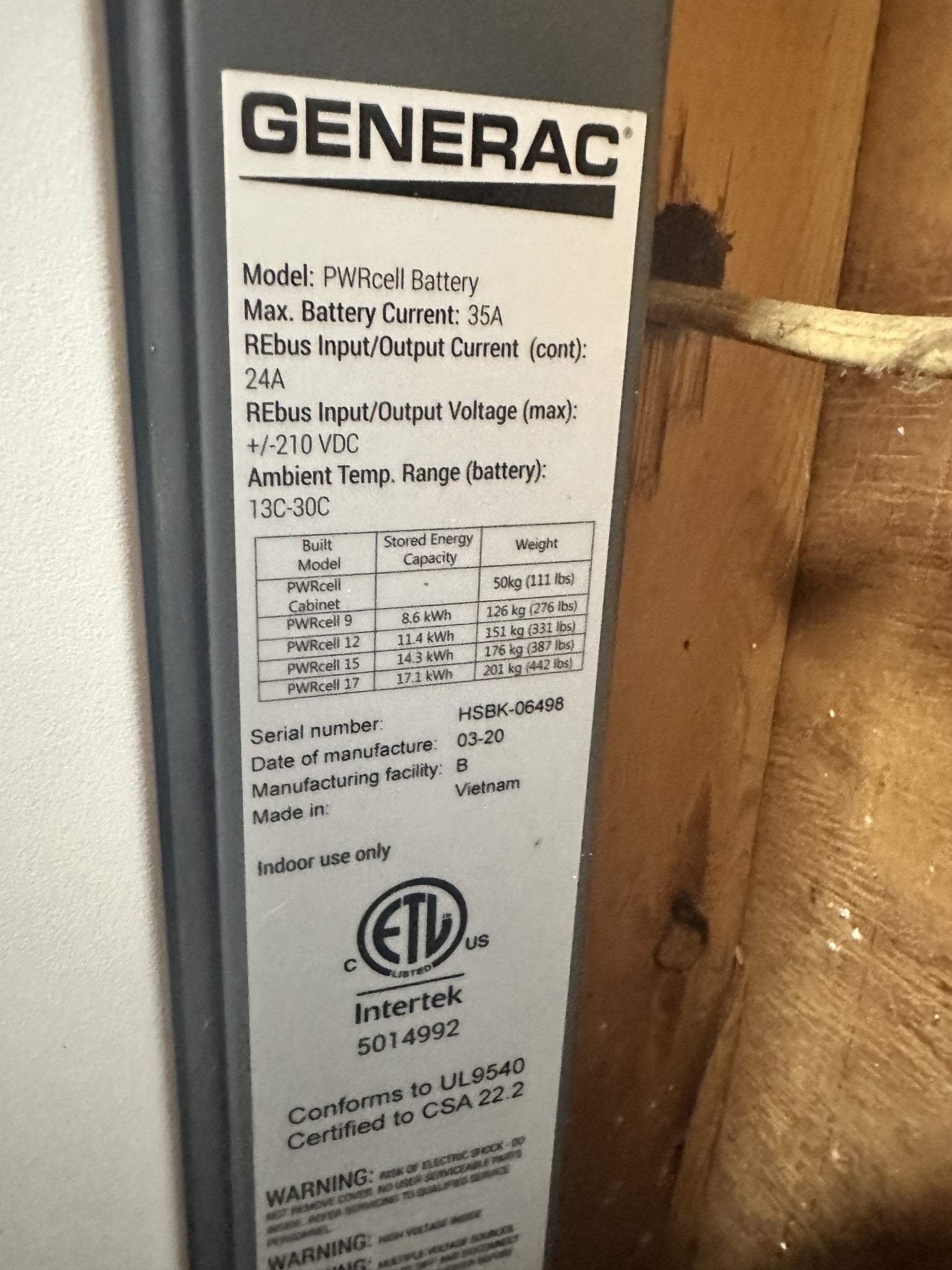
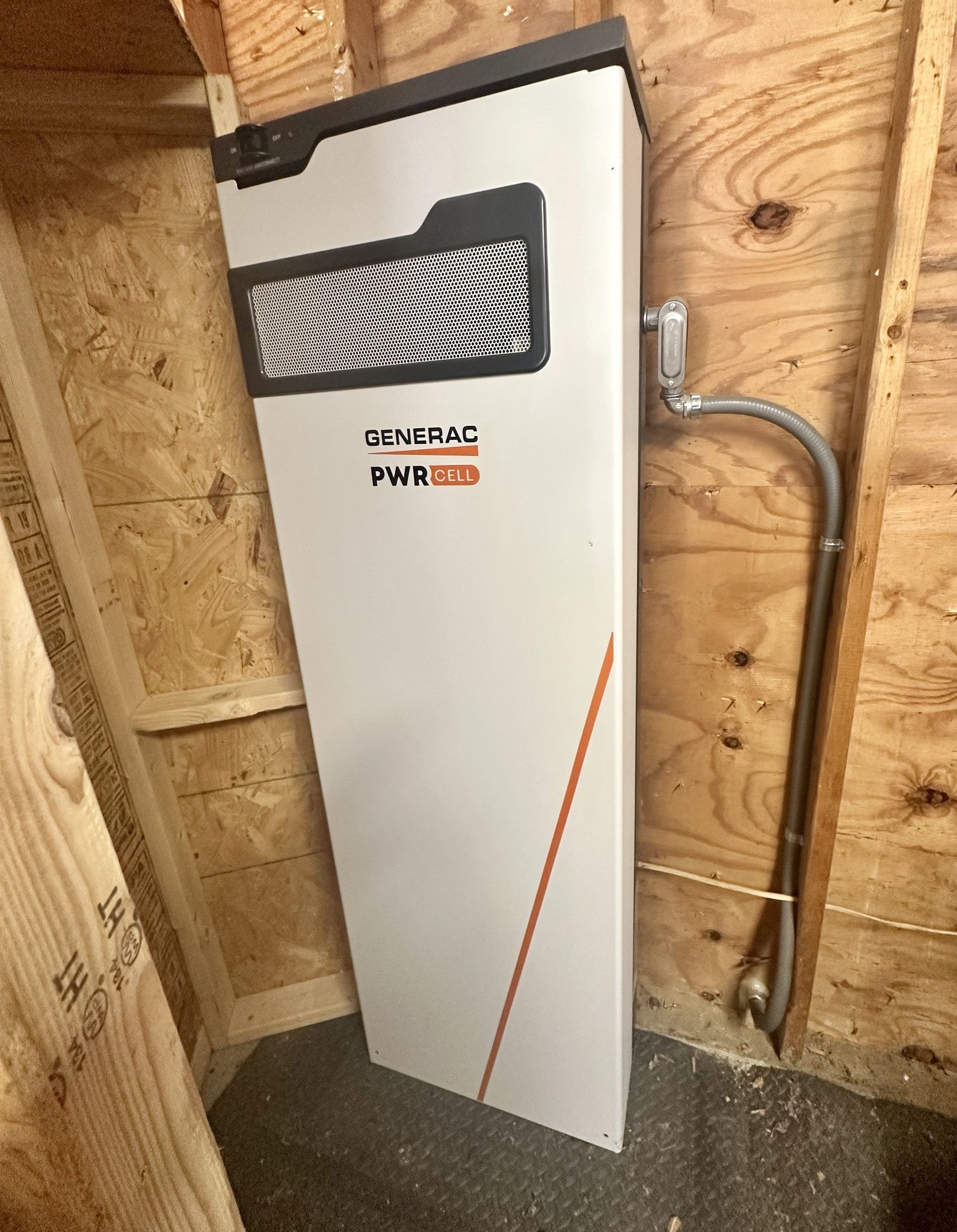
 Copyright 2025 RealTracs Solutions.
Copyright 2025 RealTracs Solutions.