$384,900 - 3444 Harbor Hill Pl, Nashville
- 3
- Bedrooms
- 2
- Baths
- 1,168
- SQ. Feet
- 0.31
- Acres
Move-in ready and packed with upgrades — this charming 3BR/2BA home has it all! Located on a quiet cul-de-sac just minutes from Percy Priest Lake, I-40, and only 15 minutes to BNA. Enjoy hardwood floors, vaulted ceilings, bay windows, and an eat-in kitchen with new stainless appliances (all appliances remain). Primary suite features a walk-in closet, tray ceiling, soaker tub, and separate shower. 1-car garage with mini-split, epoxy flooring, and new opener. Plus: tankless water heater, whole home generator, Ring doorbell, Nest thermostat, security cameras, shed, fully fenced backyard, covered/gated deck with rolling shades, and a covered patio with brick fireplace and outdoor speakers. Seller is also offering a 1 year Home Warranty. Land behind home owned by the airport—no future development. Don’t miss your chance—schedule your showing today!
Essential Information
-
- MLS® #:
- 2970998
-
- Price:
- $384,900
-
- Bedrooms:
- 3
-
- Bathrooms:
- 2.00
-
- Full Baths:
- 2
-
- Square Footage:
- 1,168
-
- Acres:
- 0.31
-
- Year Built:
- 2001
-
- Type:
- Residential
-
- Sub-Type:
- Single Family Residence
-
- Style:
- Contemporary
-
- Status:
- Active
Community Information
-
- Address:
- 3444 Harbor Hill Pl
-
- Subdivision:
- Harborview
-
- City:
- Nashville
-
- County:
- Davidson County, TN
-
- State:
- TN
-
- Zip Code:
- 37214
Amenities
-
- Utilities:
- Natural Gas Available, Water Available
-
- Parking Spaces:
- 7
-
- # of Garages:
- 1
-
- Garages:
- Garage Door Opener, Garage Faces Front, Aggregate, Driveway
Interior
-
- Interior Features:
- Air Filter, Ceiling Fan(s), High Ceilings, Walk-In Closet(s)
-
- Appliances:
- Built-In Electric Oven, Built-In Electric Range, Cooktop, Dishwasher, Disposal, Dryer, Ice Maker, Microwave, Refrigerator, Stainless Steel Appliance(s), Washer
-
- Heating:
- Central, Natural Gas
-
- Cooling:
- Central Air
-
- # of Stories:
- 1
Exterior
-
- Exterior Features:
- Storage
-
- Lot Description:
- Cul-De-Sac
-
- Roof:
- Shingle
-
- Construction:
- Aluminum Siding, Brick
School Information
-
- Elementary:
- Hickman Elementary
-
- Middle:
- Donelson Middle
-
- High:
- McGavock Comp High School
Additional Information
-
- Date Listed:
- August 7th, 2025
-
- Days on Market:
- 1
Listing Details
- Listing Office:
- Re/max Carriage House
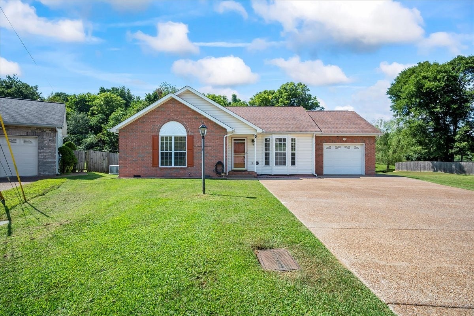
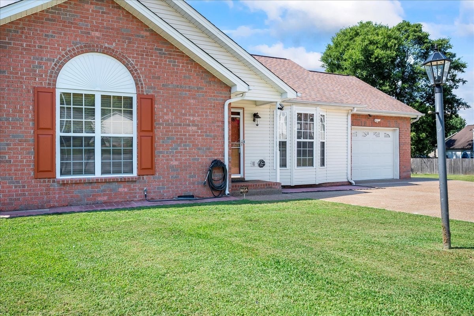
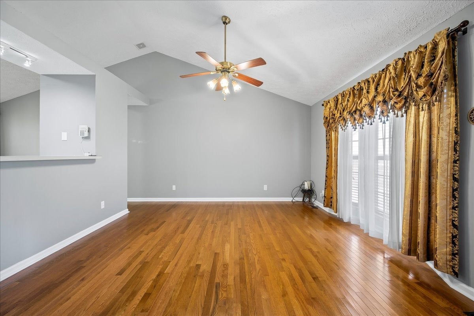
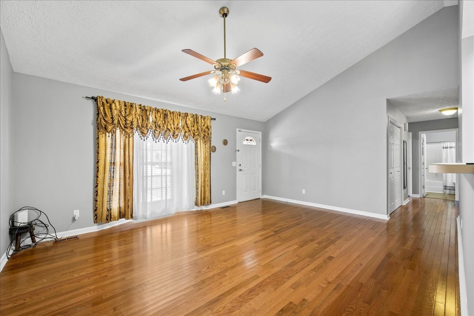
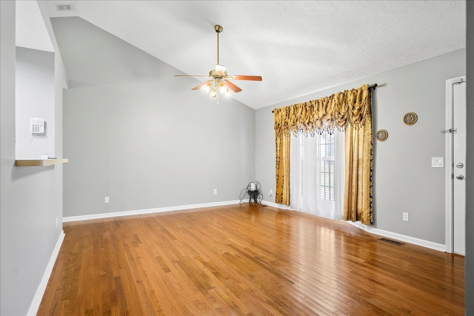
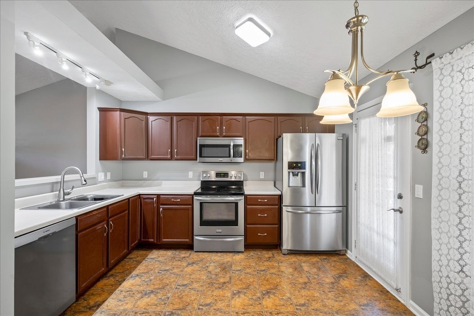
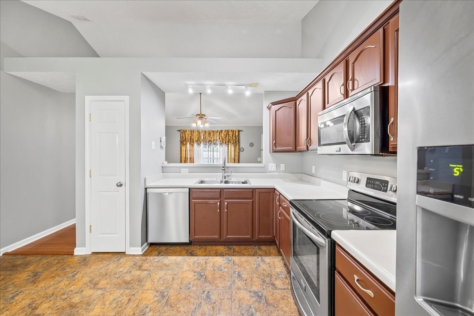
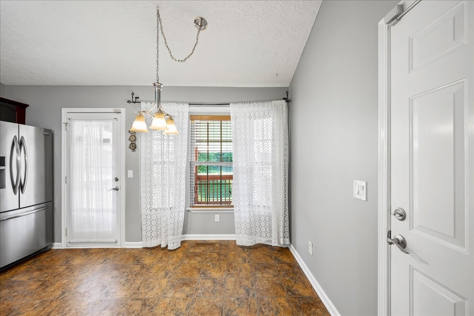
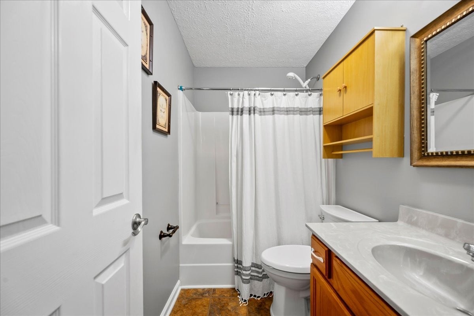
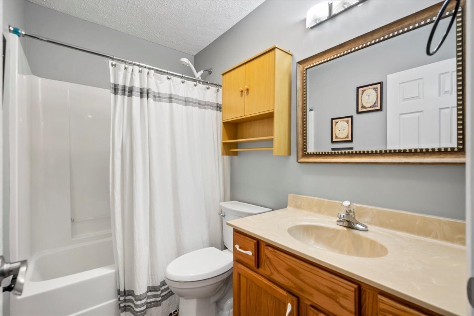
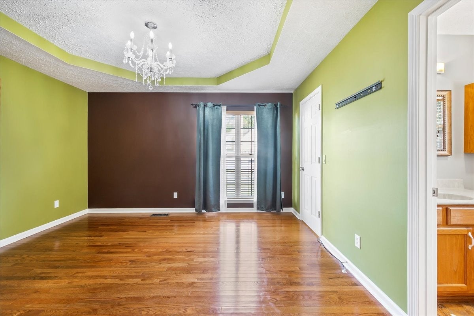
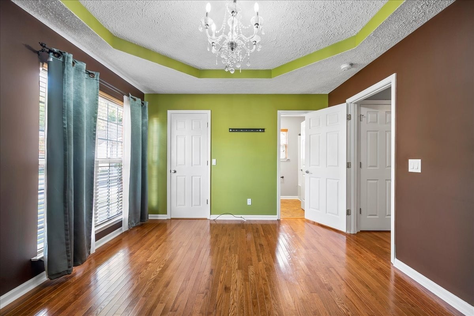
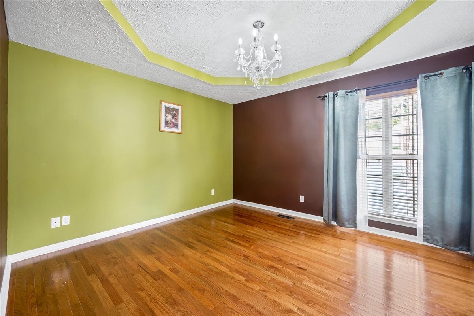
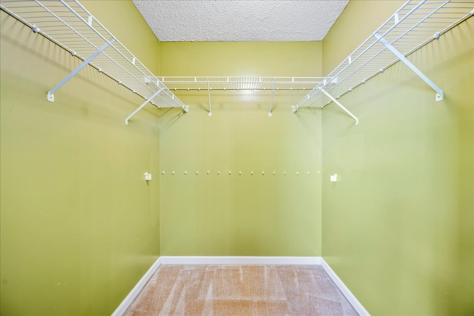
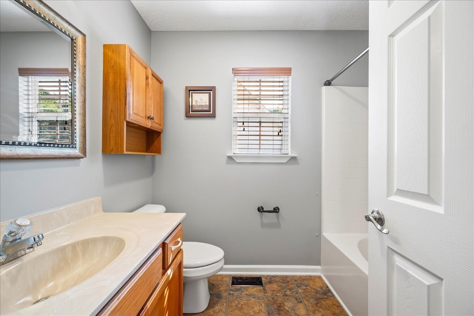
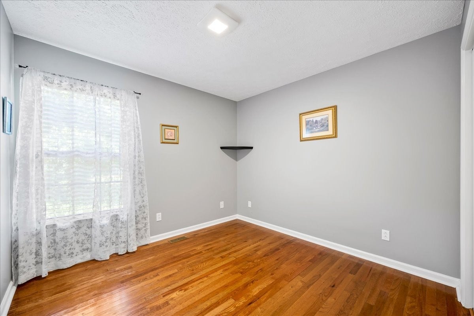
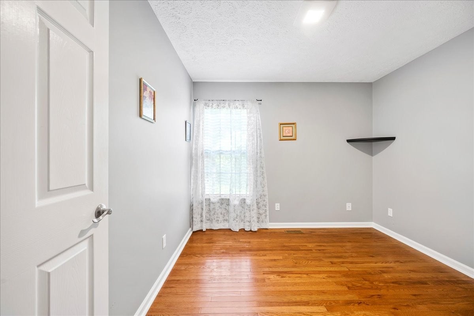
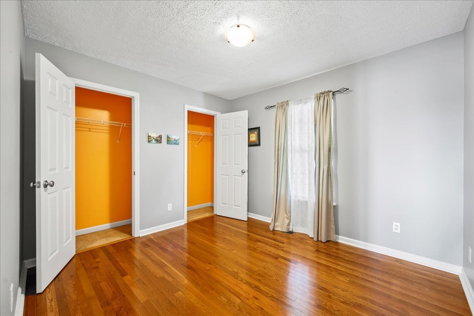
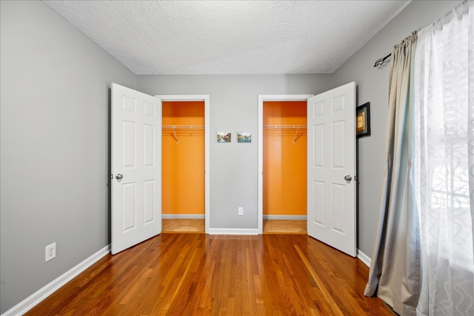
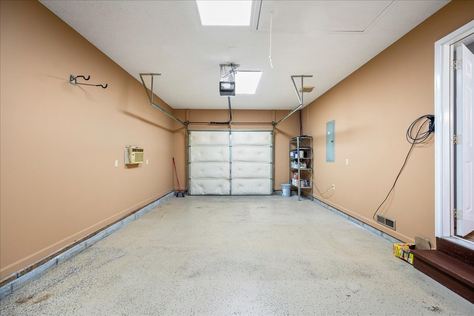
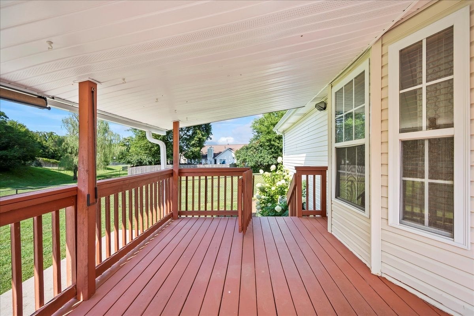
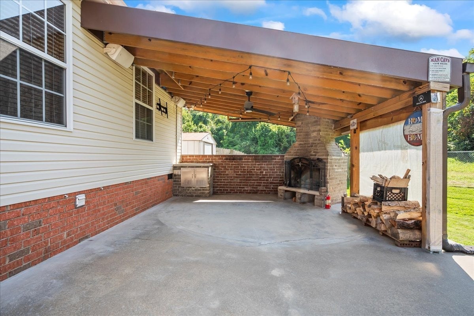
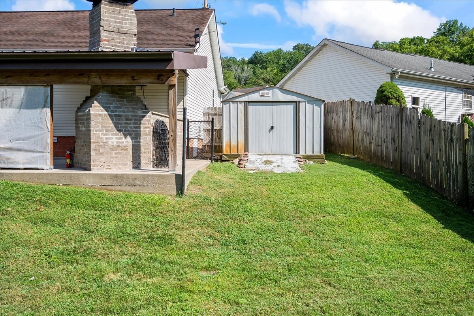
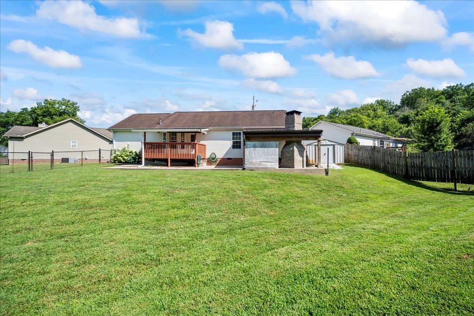
 Copyright 2025 RealTracs Solutions.
Copyright 2025 RealTracs Solutions.