$1,359,000 - 2935 Avenue Downs Dr, Thompsons Station
- 5
- Bedrooms
- 4½
- Baths
- 4,407
- SQ. Feet
- 0.23
- Acres
Welcome to this breathtaking masterpiece built by Hidden Valley Homes, with exceptional craftsmanship, thoughtful design, and luxurious finishes throughout. From the moment you arrive, the brick exterior, sleek metal roof accents, and carefully selected trim details set the tone for the quality found inside. Step through the front door into a light-filled two-story foyer, where hardwood flooring flows throughout the main level, guiding you into a stunning open-concept living space that seamlessly connects the dining area, living room, and chef’s kitchen. The living room is a showstopper with its coffered ceiling, gas fireplace with a brick surround, and a natural wood mantle—a perfect blend of warmth and sophistication. The kitchen is equally impressive, offering ceiling-height cabinetry, a spacious center island, built-in double ovens, gas cooktop, under-cabinet microwave, and a pantry with open shelving. Tucked just off the foyer is a private office or creative room with French doors—ideal for working from home or inspiring productivity. A drop zone conveniently located off the spacious 2-car garage adds everyday functionality. The main-level primary retreat offers elevated design with a tray ceiling, custom accent wall, and a spa-like en suite featuring double vanities, a freestanding soaking tub, a floor-to-ceiling tiled shower, and a huge walk-in closet that connects directly to the laundry room for added convenience. Upstairs, a large bonus room with wainscoting sets the stage for casual living or entertaining, complete with a sleek, modern wet bar. 4 additional bedrooms, each with accent walls, walk-in closets, and 3 full bathrooms, complete the second floor. Step outside to a covered back porch that opens to a spacious, level backyard—perfect for outdoor entertaining or quiet evenings at home. Additional landscaping is currently being added to the backyard.
Essential Information
-
- MLS® #:
- 2970995
-
- Price:
- $1,359,000
-
- Bedrooms:
- 5
-
- Bathrooms:
- 4.50
-
- Full Baths:
- 4
-
- Half Baths:
- 1
-
- Square Footage:
- 4,407
-
- Acres:
- 0.23
-
- Year Built:
- 2024
-
- Type:
- Residential
-
- Sub-Type:
- Single Family Residence
-
- Status:
- Active
Community Information
-
- Address:
- 2935 Avenue Downs Dr
-
- Subdivision:
- Avenue Downs Sec 2
-
- City:
- Thompsons Station
-
- County:
- Williamson County, TN
-
- State:
- TN
-
- Zip Code:
- 37179
Amenities
-
- Utilities:
- Water Available
-
- Parking Spaces:
- 2
-
- # of Garages:
- 2
-
- Garages:
- Garage Faces Front
Interior
-
- Appliances:
- Built-In Electric Oven, Double Oven, Cooktop, Gas Range, Dishwasher, Disposal, Microwave, Stainless Steel Appliance(s)
-
- Heating:
- Central
-
- Cooling:
- Central Air
-
- # of Stories:
- 2
Exterior
-
- Construction:
- Brick, Hardboard Siding
School Information
-
- Elementary:
- Thompson's Station Elementary School
-
- Middle:
- Thompson's Station Middle School
-
- High:
- Summit High School
Additional Information
-
- Date Listed:
- August 7th, 2025
-
- Days on Market:
- 100
Listing Details
- Listing Office:
- Onward Real Estate
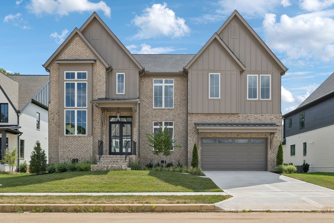
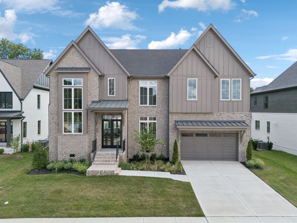
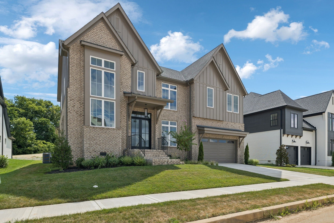
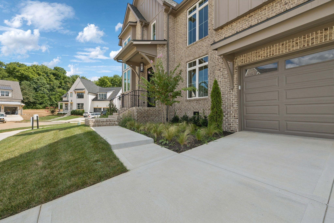
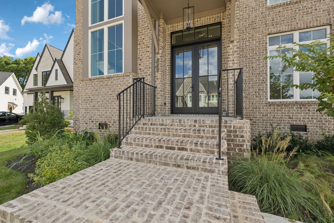
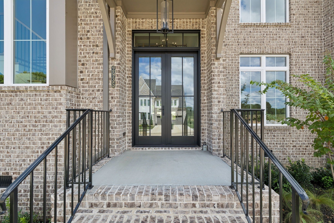
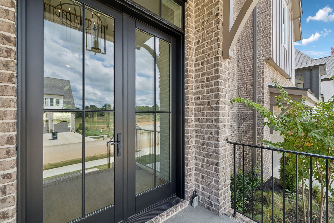
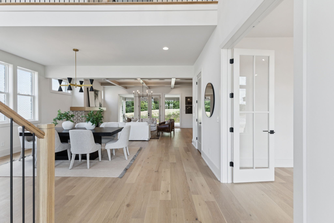
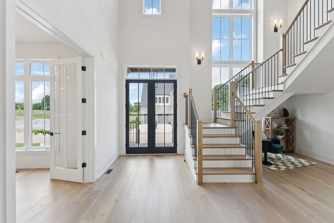
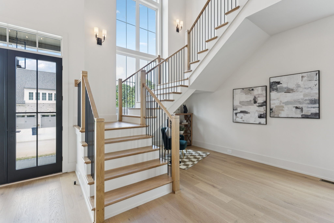
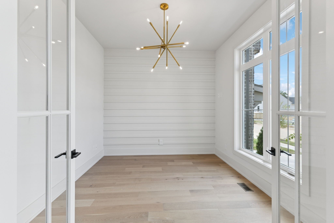
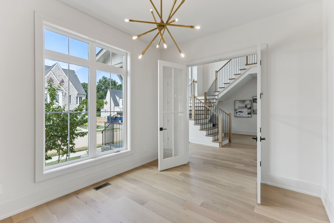
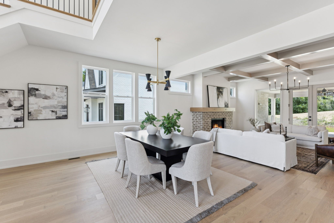
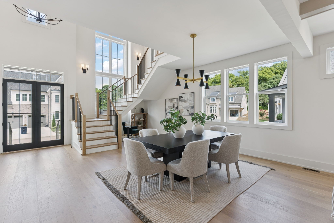
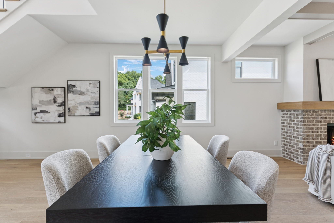
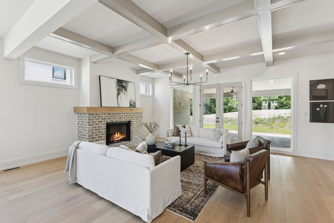
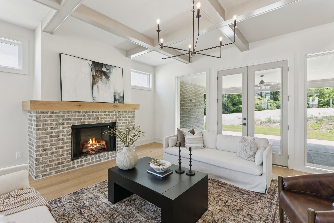
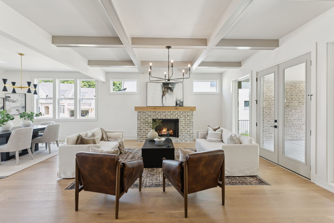
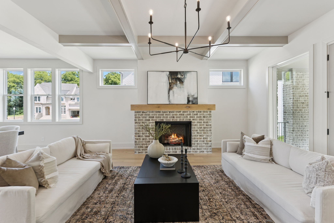
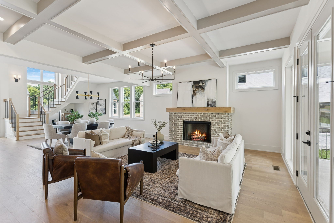
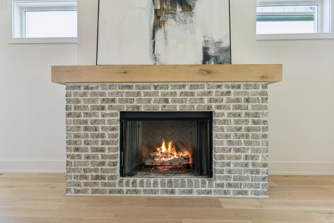
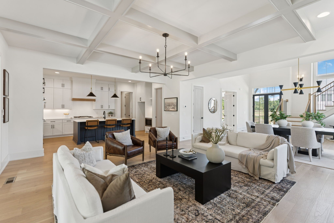
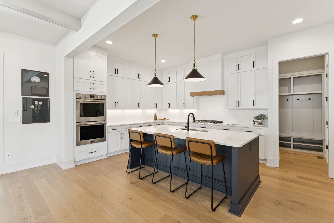
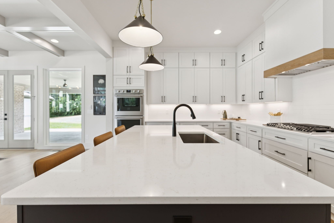
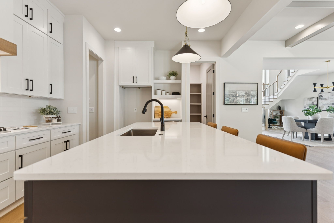
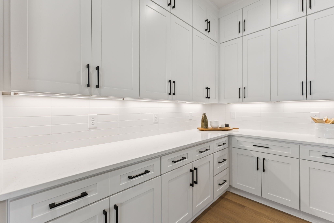
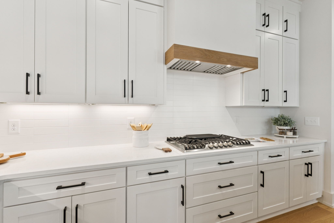
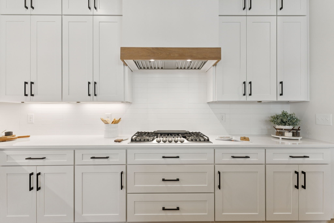
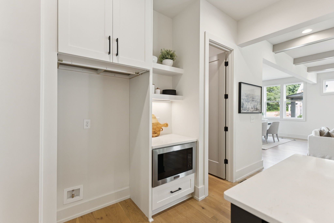
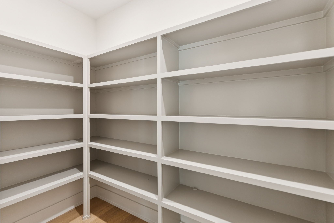
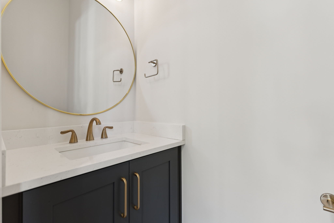
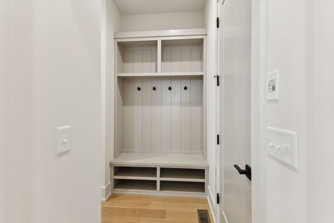
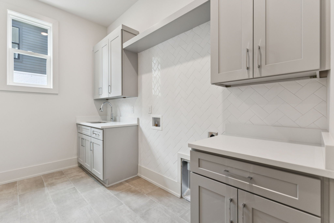
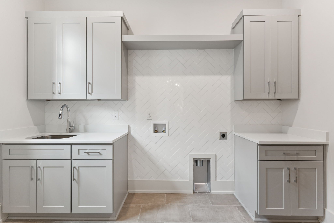
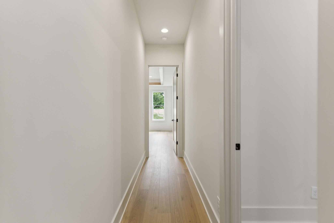
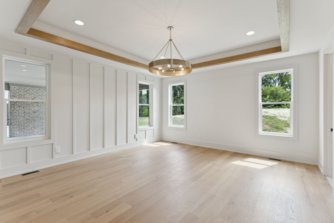
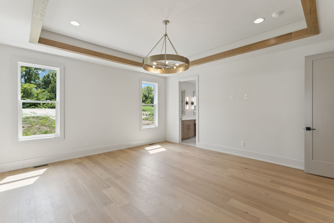
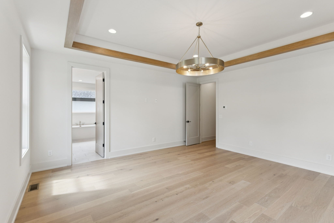
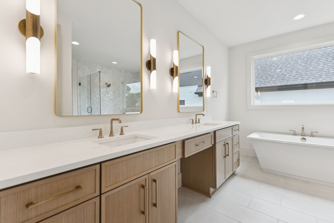
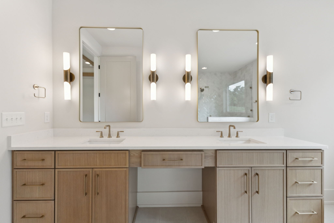
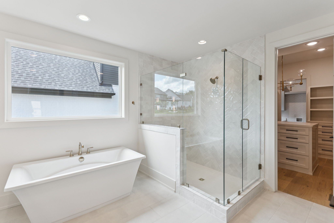
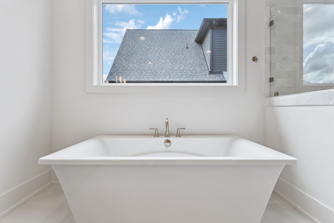
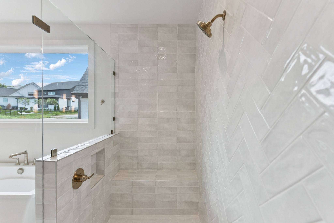
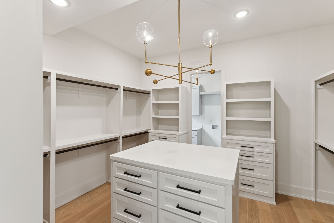
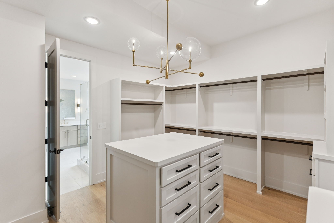
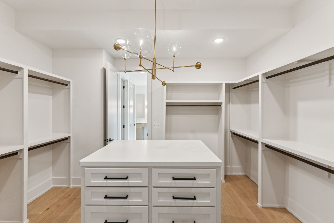
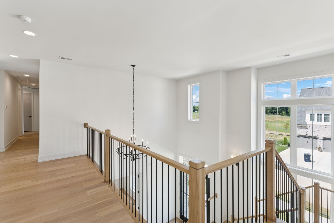
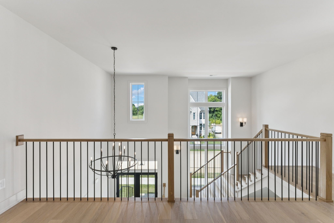
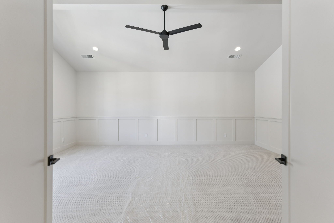
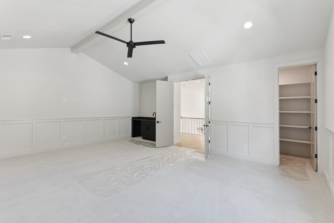
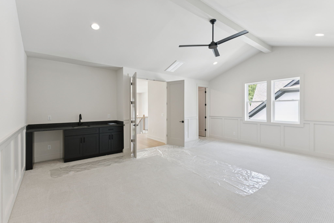
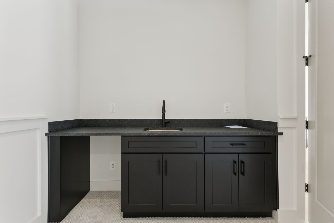
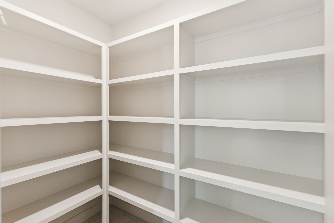
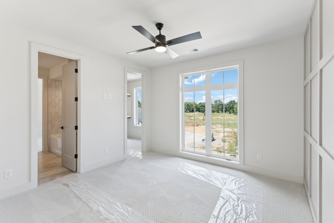
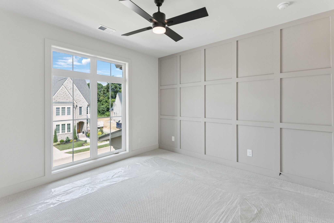
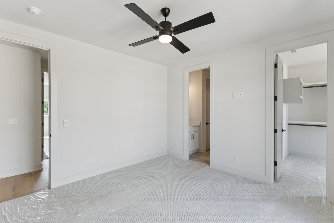
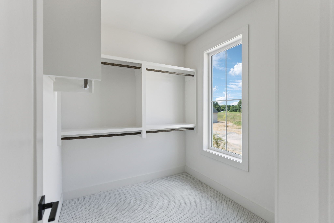
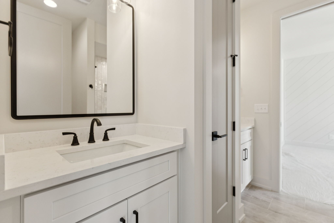
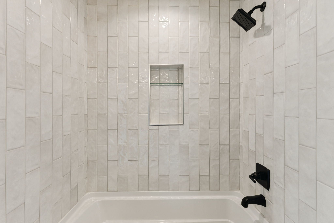
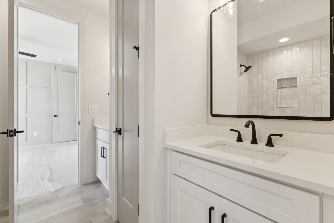
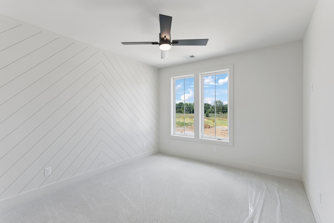
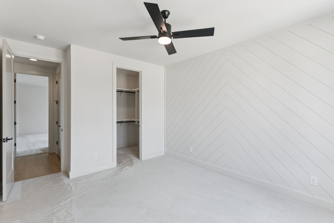
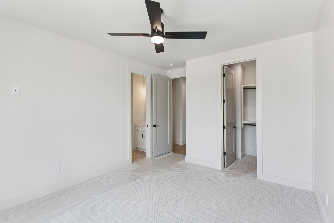
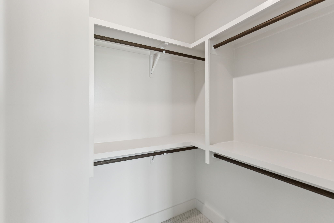
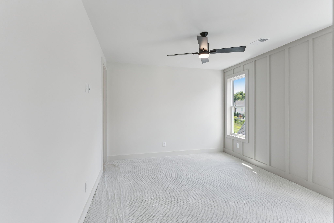
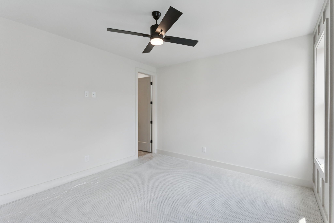
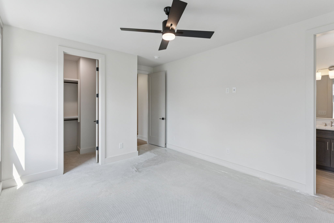
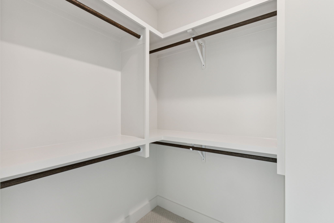
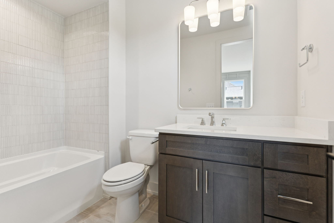
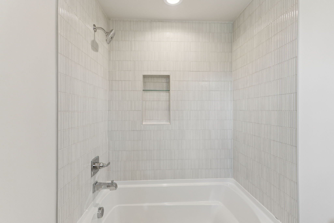
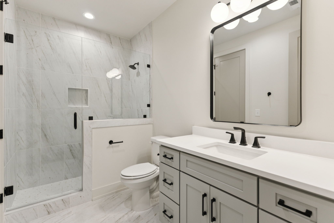
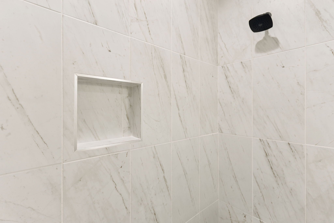
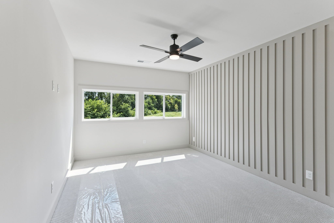
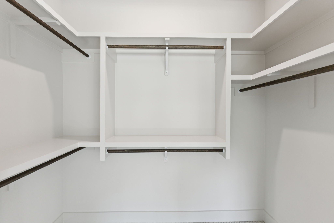
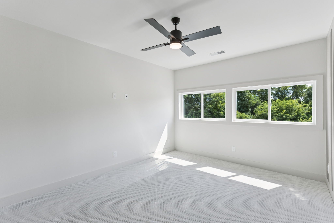
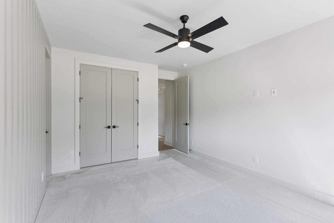
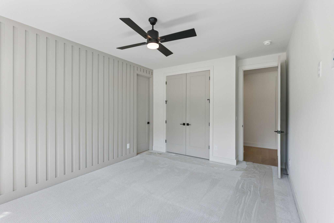
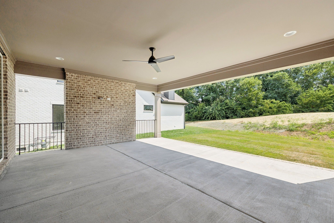
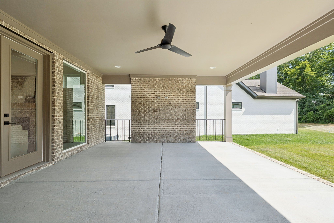
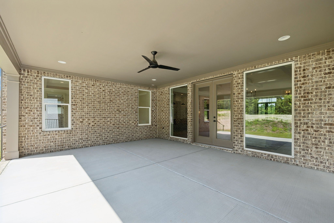
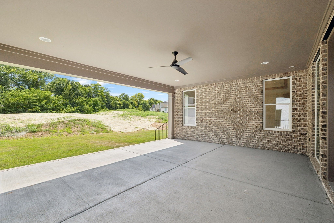
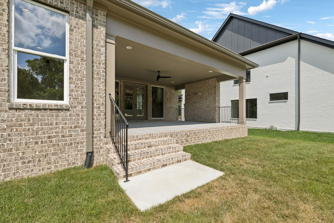
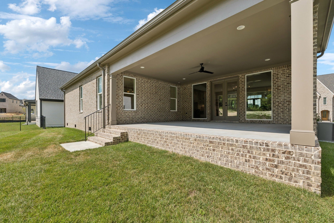
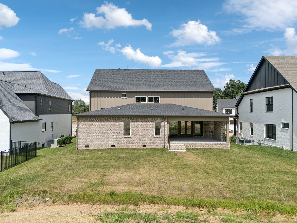
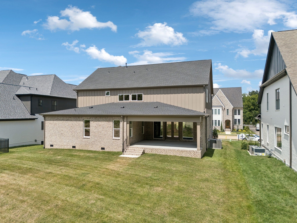
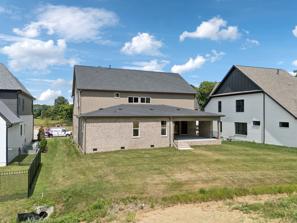
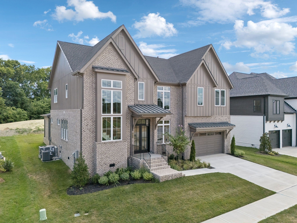
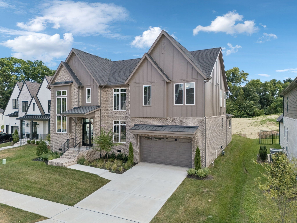
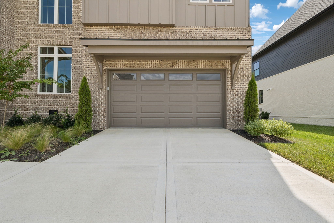
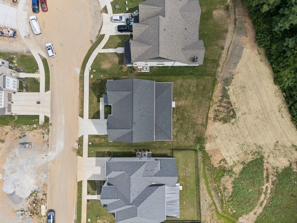
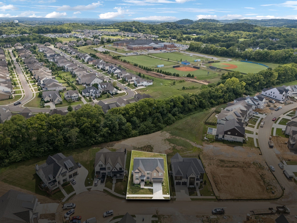
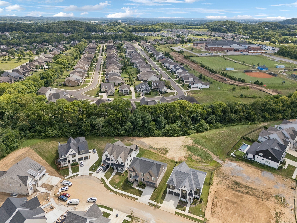
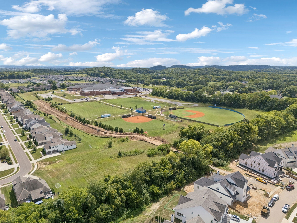
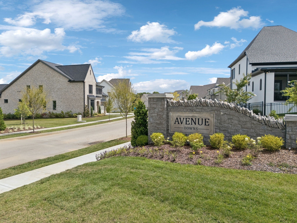
 Copyright 2025 RealTracs Solutions.
Copyright 2025 RealTracs Solutions.