$2,150 - 8618 Gauphin Pl, Nashville
- 3
- Bedrooms
- 2½
- Baths
- 1,320
- SQ. Feet
- 2005
- Year Built
Beautiful 3 Bedroom, 2.5 Bath Townhouse in Sought-After Lenox Village Welcome to this charming and well-maintained 3-bedroom, 2.5-bath townhouse nestled in the heart of the highly desirable Lenox Village community. Boasting a perfect blend of style, comfort, and convenience, this home offers an open floor plan with abundant natural light, a spacious living area, and a modern kitchen with updated appliances and ample counter space—ideal for entertaining or everyday living. Upstairs, you’ll find three generously sized bedrooms, including a luxurious primary suite with a private bath and walk-in closet. Enjoy outdoor living with a private patio space and easy access to community green spaces, restaurants, and shopping—all just steps from your front door. Don’t miss your chance to live in one of Nashville’s most vibrant and walkable neighborhoods! Detached 2 Car Garage, Washer and Dryer included, Small dogs considered on a case by case basis with pet deposit, Minimum Lease- 12 Months, HOA paid by owner
Essential Information
-
- MLS® #:
- 2970875
-
- Price:
- $2,150
-
- Bedrooms:
- 3
-
- Bathrooms:
- 2.50
-
- Full Baths:
- 2
-
- Half Baths:
- 1
-
- Square Footage:
- 1,320
-
- Acres:
- 0.00
-
- Year Built:
- 2005
-
- Type:
- Residential Lease
-
- Sub-Type:
- Townhouse
-
- Status:
- Active
Community Information
-
- Address:
- 8618 Gauphin Pl
-
- Subdivision:
- Lenox Village
-
- City:
- Nashville
-
- County:
- Davidson County, TN
-
- State:
- TN
-
- Zip Code:
- 37211
Amenities
-
- Utilities:
- Natural Gas Available, Water Available
-
- Parking Spaces:
- 2
-
- # of Garages:
- 2
-
- Garages:
- Detached
Interior
-
- Interior Features:
- Ceiling Fan(s), High Ceilings, Pantry, Smart Thermostat, Walk-In Closet(s)
-
- Appliances:
- Electric Oven, Electric Range, Dishwasher, Disposal, Dryer, Microwave, Refrigerator, Stainless Steel Appliance(s), Washer
-
- Heating:
- Natural Gas
-
- Cooling:
- Central Air
-
- # of Stories:
- 2
Exterior
-
- Roof:
- Shingle
-
- Construction:
- Brick, Vinyl Siding
School Information
-
- Elementary:
- May Werthan Shayne Elementary School
-
- Middle:
- William Henry Oliver Middle
-
- High:
- John Overton Comp High School
Additional Information
-
- Date Listed:
- August 7th, 2025
-
- Days on Market:
- 26
Listing Details
- Listing Office:
- Kki Ventures, Inc Dba Marshall Reddick Real Estate
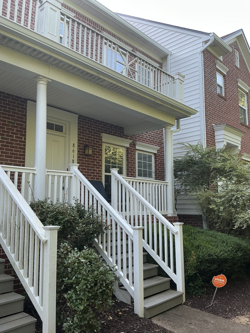
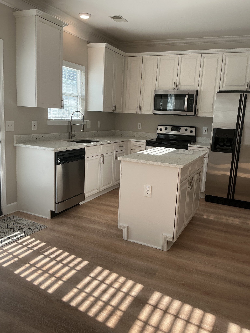
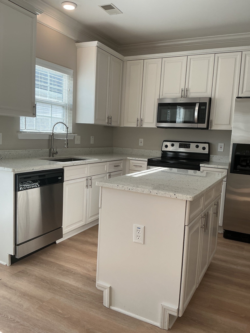
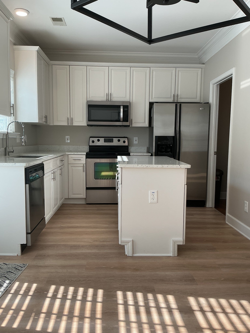
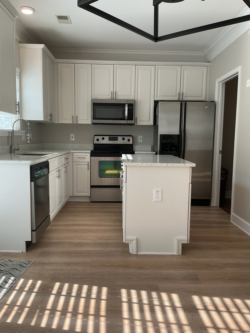
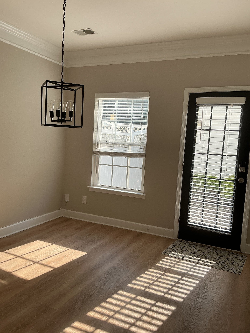
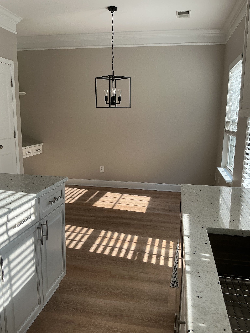
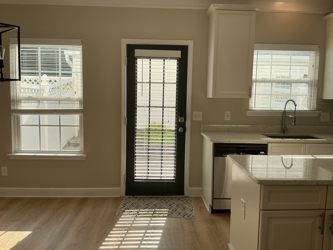
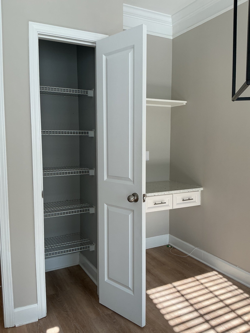
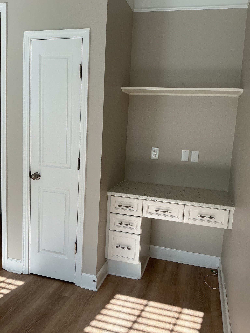
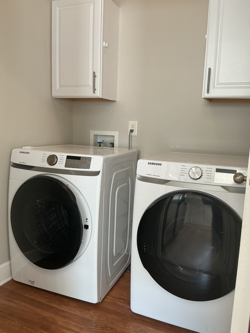
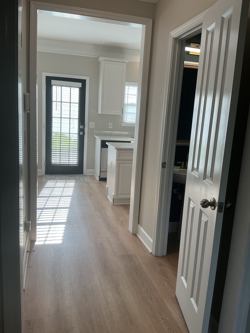
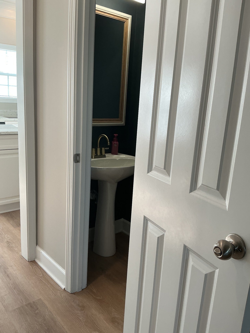
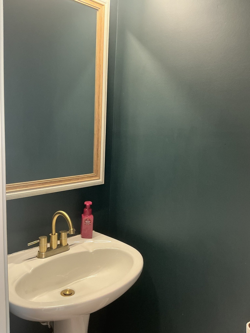
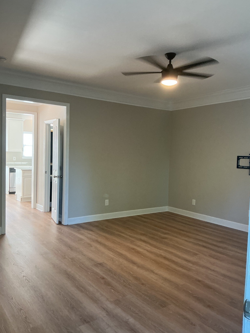
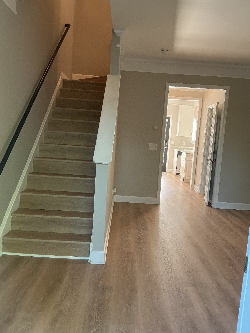
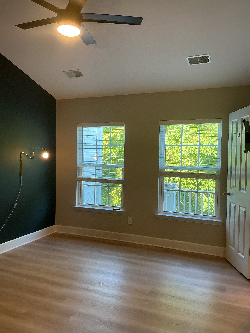
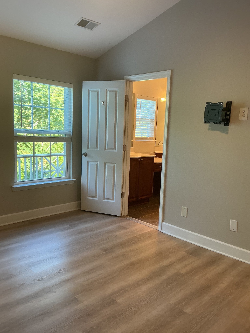
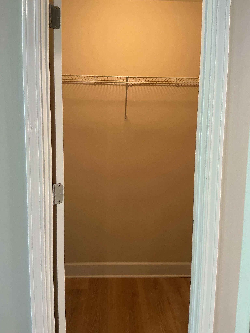
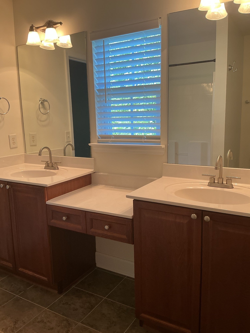
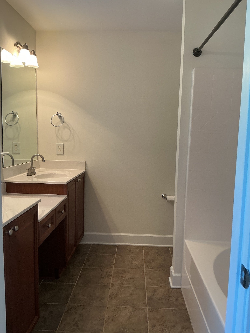
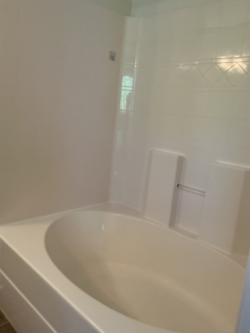
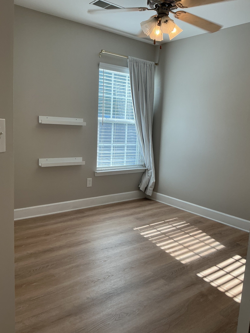
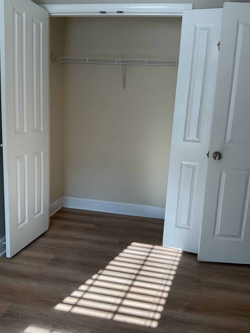
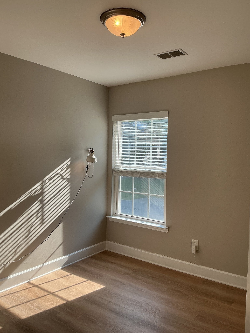
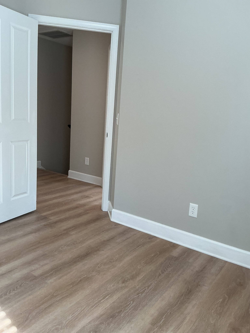
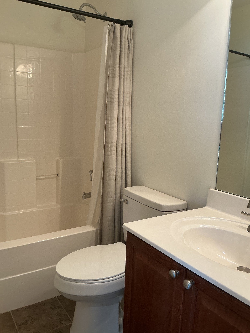
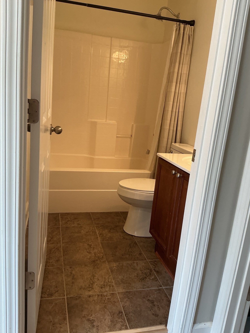
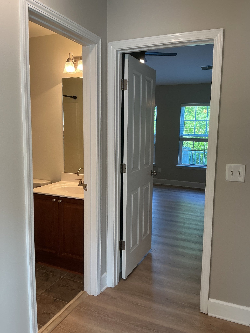
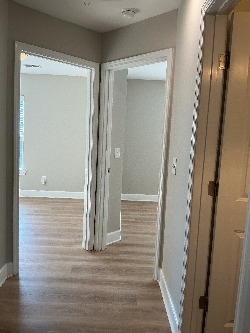
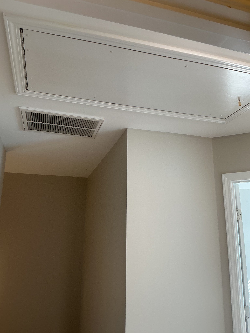
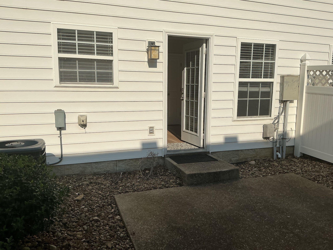
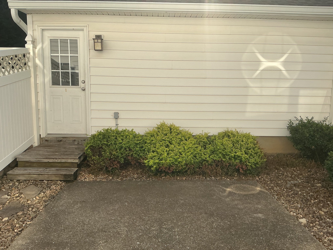
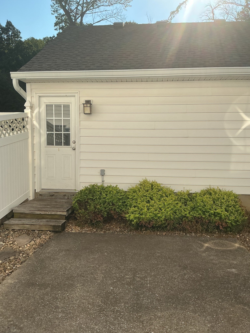
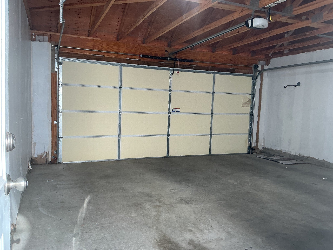
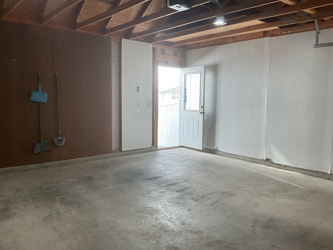
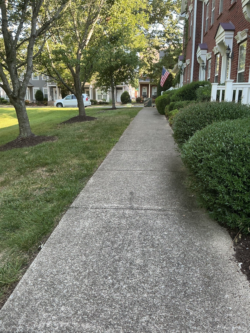
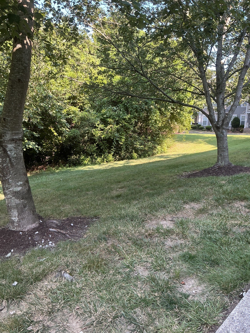
 Copyright 2025 RealTracs Solutions.
Copyright 2025 RealTracs Solutions.