$300,000 - 313 Victoria Dr, Lebanon
- 3
- Bedrooms
- 2½
- Baths
- 1,387
- SQ. Feet
- 2022
- Year Built
Welcome to 313 Victoria Dr—an inviting and move-in ready home in Lebanon, just built in 2022! Step inside to find beautiful LVP flooring throughout the main level, a spacious living area flooded with natural light, and a kitchen that checks all the boxes with granite countertops, stainless steel appliances, a tile backsplash, and a walk-in pantry. Upstairs, the primary suite offers a relaxing retreat with a shiplap accent wall, walk-in closet, and a spa-like bath featuring a tiled walk-in shower with a rain shower head and double vanity. Enjoy the convenience of a fully fenced backyard with a patio, perfect for grilling or relaxing outdoors, along with an attached one-car garage for easy parking and storage. Located just across from the neighborhood pool and dog park, and steps from Publix, restaurants, and other local amenities, this home puts everyday essentials right at your fingertips. With easy interstate access, you’re only 35 minutes to Downtown Nashville and 20 minutes to BNA—ideal for both commuters and travelers alike!
Essential Information
-
- MLS® #:
- 2970809
-
- Price:
- $300,000
-
- Bedrooms:
- 3
-
- Bathrooms:
- 2.50
-
- Full Baths:
- 2
-
- Half Baths:
- 1
-
- Square Footage:
- 1,387
-
- Acres:
- 0.00
-
- Year Built:
- 2022
-
- Type:
- Residential
-
- Sub-Type:
- Townhouse
-
- Status:
- Under Contract - Showing
Community Information
-
- Address:
- 313 Victoria Dr
-
- Subdivision:
- Hampton Chase
-
- City:
- Lebanon
-
- County:
- Wilson County, TN
-
- State:
- TN
-
- Zip Code:
- 37090
Amenities
-
- Amenities:
- Dog Park, Pool
-
- Utilities:
- Electricity Available, Water Available
-
- Parking Spaces:
- 1
-
- # of Garages:
- 1
-
- Garages:
- Attached
Interior
-
- Interior Features:
- Entrance Foyer, Extra Closets, Pantry
-
- Appliances:
- Electric Oven, Electric Range
-
- Heating:
- Central, Electric
-
- Cooling:
- Central Air, Electric
-
- # of Stories:
- 2
Exterior
-
- Construction:
- Fiber Cement, Brick
School Information
-
- Elementary:
- Stoner Creek Elementary
-
- Middle:
- West Wilson Middle School
-
- High:
- Mt. Juliet High School
Additional Information
-
- Date Listed:
- August 7th, 2025
-
- Days on Market:
- 19
Listing Details
- Listing Office:
- Benchmark Realty, Llc
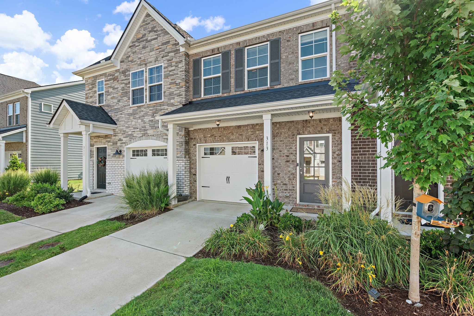
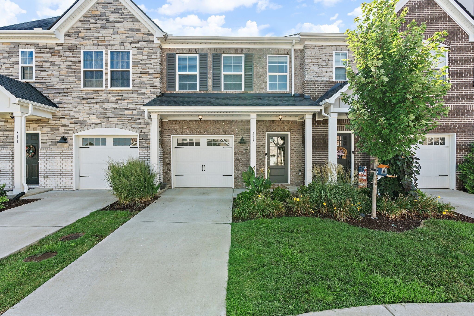
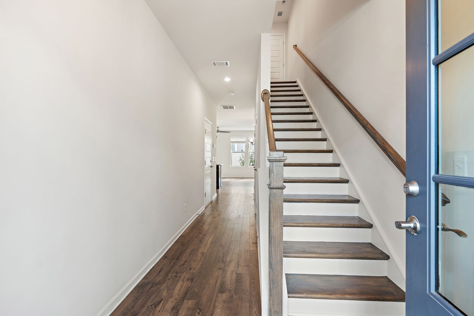
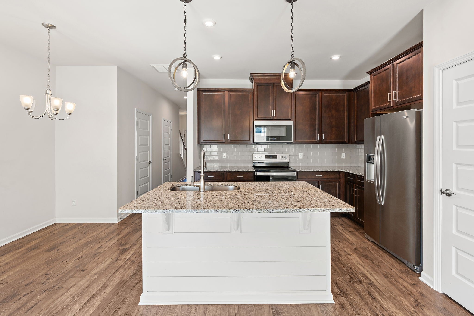
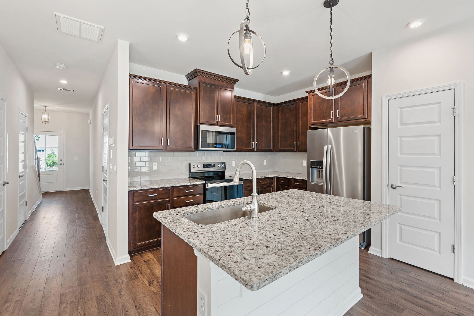
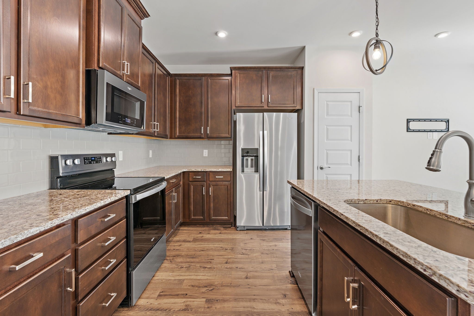
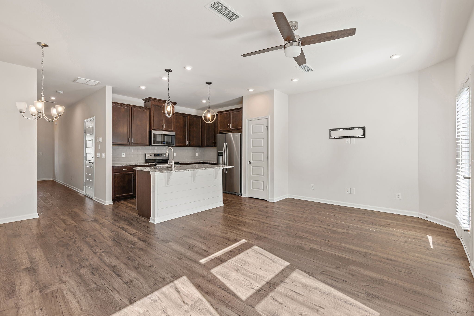
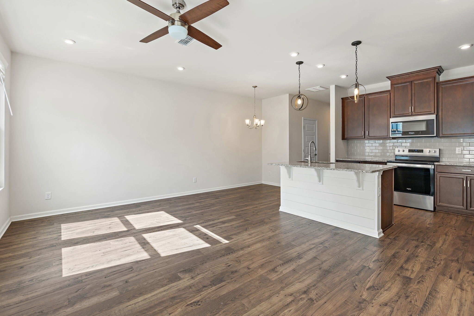
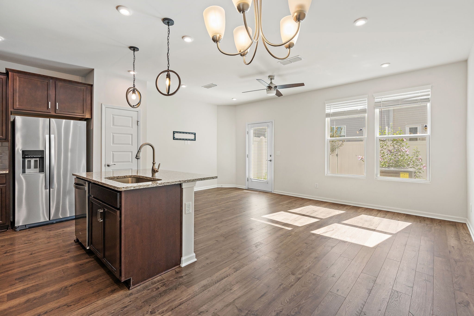
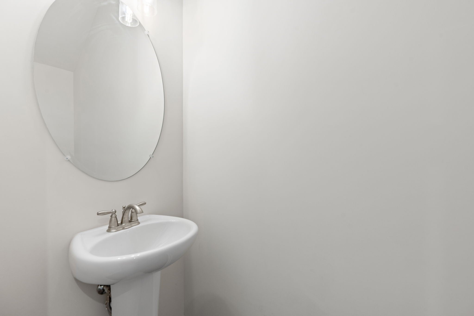
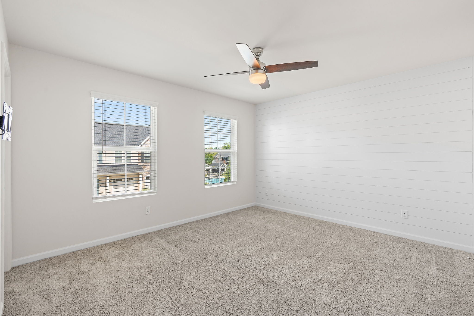
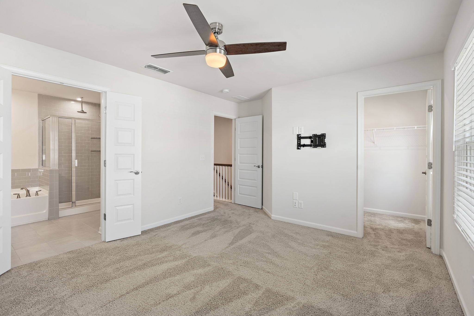
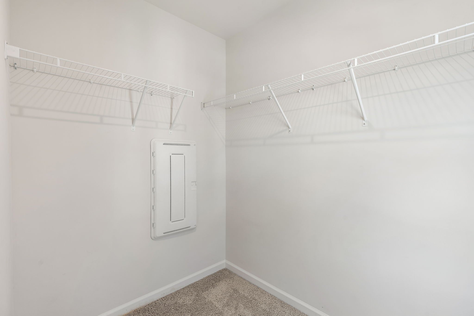
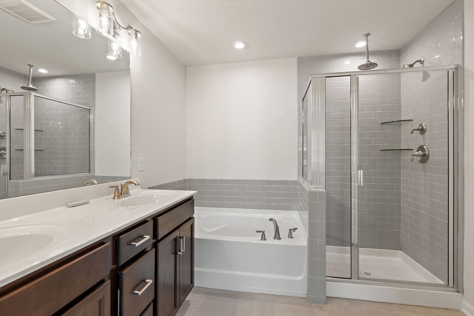
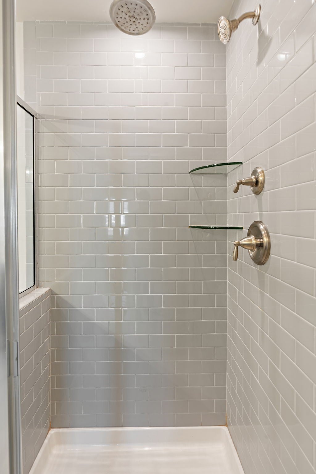
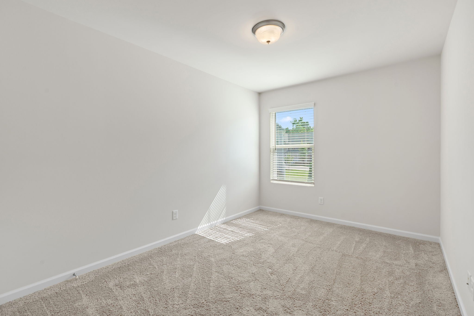
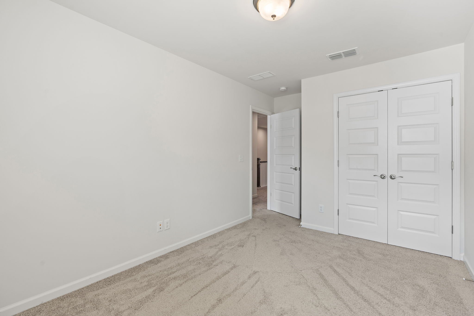
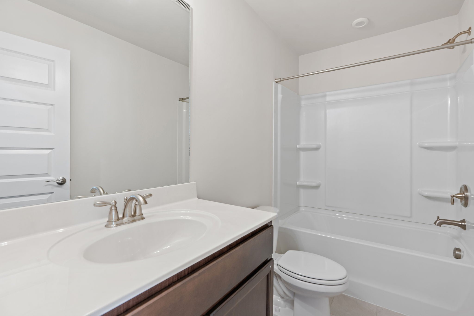
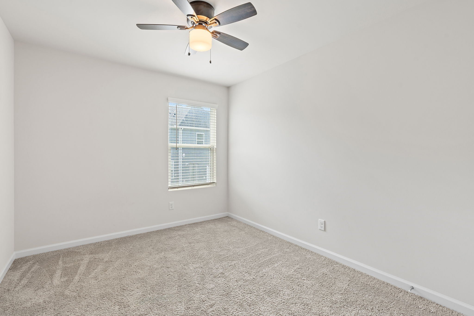
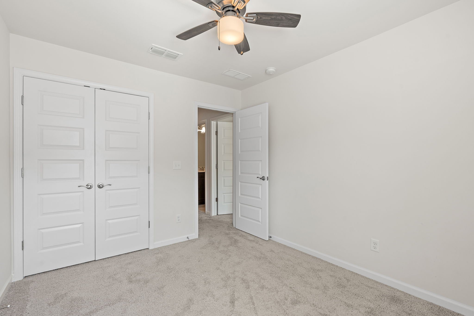
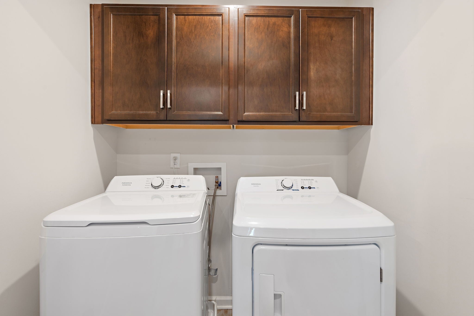
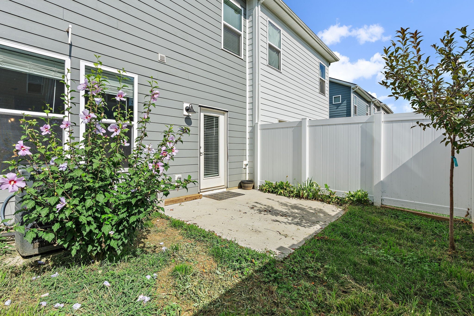
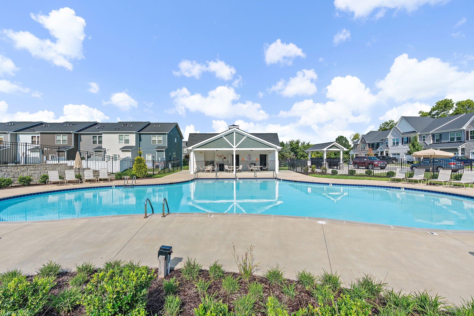
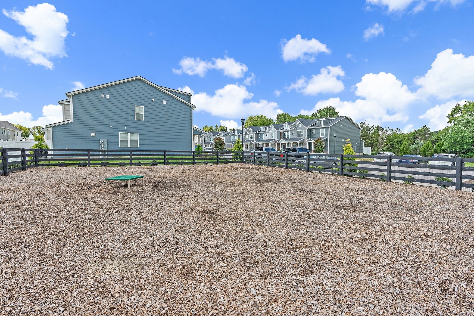
 Copyright 2025 RealTracs Solutions.
Copyright 2025 RealTracs Solutions.