$364,429 - 135 Rachelle Pl, Baxter
- 3
- Bedrooms
- 2½
- Baths
- 2,162
- SQ. Feet
- 0.49
- Acres
Spacious home on a large shaded lot with mature trees and a creek bordering the end of the property giving your own park like setting! Walking up to your craftsman style covered porch leads into your perfectly maintained home with hardwoods on the main level, open living area leading into the dining + kitchen area with plenty of cabinetry, island, and ss appliances. The main level also offers your primary suite, a half bath leading into your laundry area, and the garage providing loft storage, Alexa powered lights, and a heater if you would like to also use it as a workshop! Upstairs offers your other two large bedrooms and full bath, as well as a bonus space or office. Plenty of room no matter what the stage of life you’re in! Off of the kitchen is open decking with string lights and access to your full backyard! You are minutes to downtown Baxter, I-40, and Cookeville! 13 month home warranty for peace of mind.
Essential Information
-
- MLS® #:
- 2970698
-
- Price:
- $364,429
-
- Bedrooms:
- 3
-
- Bathrooms:
- 2.50
-
- Full Baths:
- 2
-
- Half Baths:
- 1
-
- Square Footage:
- 2,162
-
- Acres:
- 0.49
-
- Year Built:
- 2017
-
- Type:
- Residential
-
- Sub-Type:
- Single Family Residence
-
- Style:
- Cape Cod
-
- Status:
- Under Contract - Not Showing
Community Information
-
- Address:
- 135 Rachelle Pl
-
- Subdivision:
- Deerhurst Estates Ph II
-
- City:
- Baxter
-
- County:
- Putnam County, TN
-
- State:
- TN
-
- Zip Code:
- 38544
Amenities
-
- Utilities:
- Water Available
-
- Parking Spaces:
- 6
-
- # of Garages:
- 2
-
- Garages:
- Garage Faces Front, Concrete, Driveway
Interior
-
- Interior Features:
- Ceiling Fan(s), Extra Closets, Walk-In Closet(s)
-
- Appliances:
- Electric Oven, Electric Range, Dishwasher, Ice Maker, Microwave, Refrigerator, Stainless Steel Appliance(s)
-
- Heating:
- Central
-
- Cooling:
- Ceiling Fan(s), Central Air
-
- # of Stories:
- 2
Exterior
-
- Lot Description:
- Level, Views, Wooded
-
- Roof:
- Shingle
-
- Construction:
- Vinyl Siding
School Information
-
- Elementary:
- Baxter Primary
-
- Middle:
- Upperman Middle School
-
- High:
- Upperman High School
Additional Information
-
- Date Listed:
- August 7th, 2025
-
- Days on Market:
- 141
Listing Details
- Listing Office:
- Skender-newton Realty
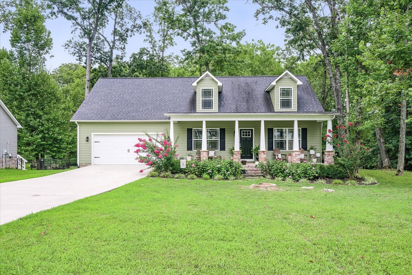
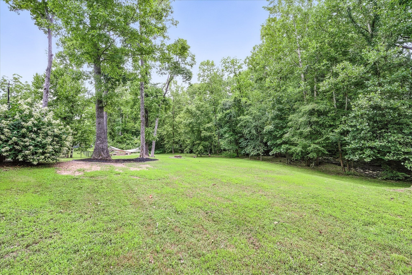
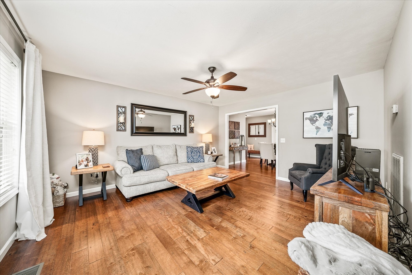
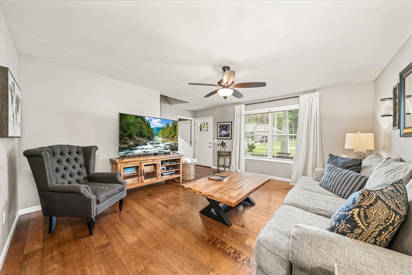
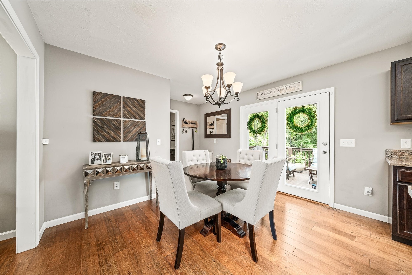
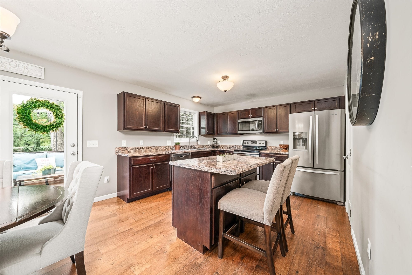
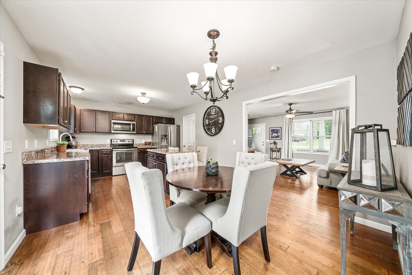
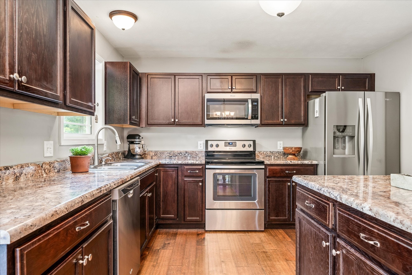
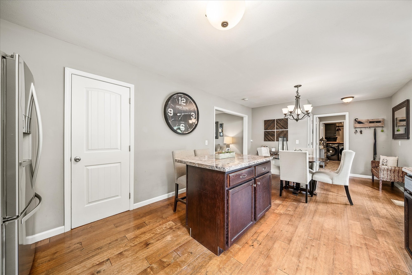
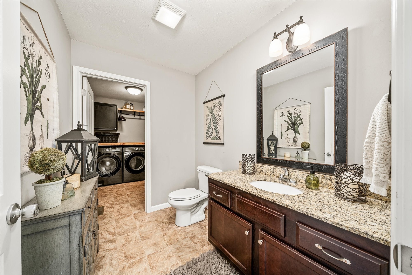
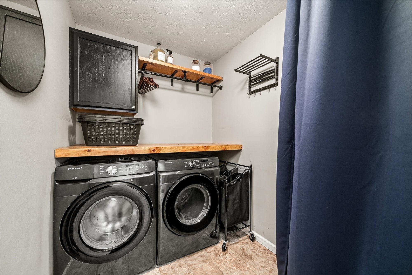
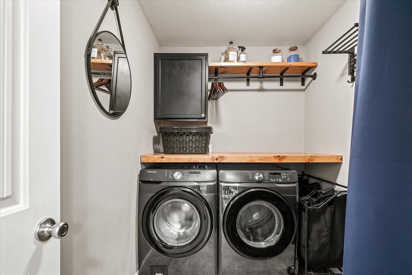
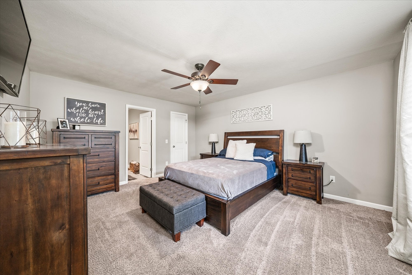
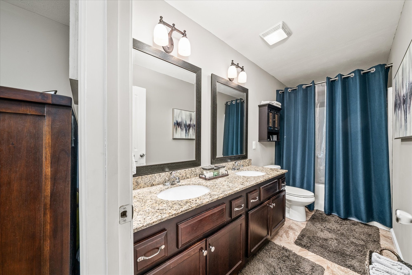
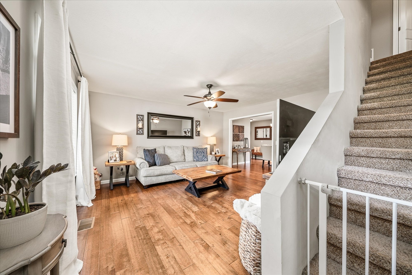
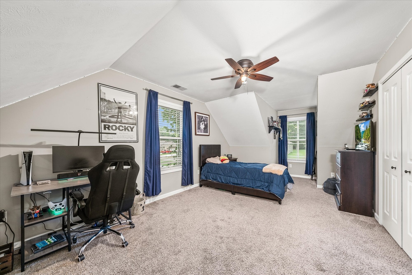
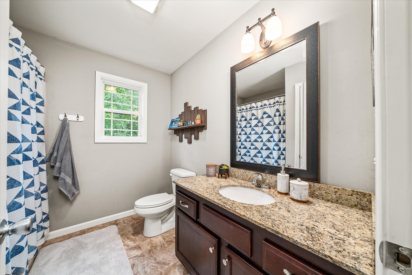
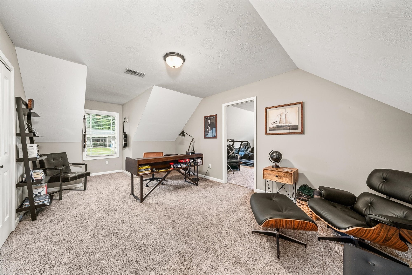
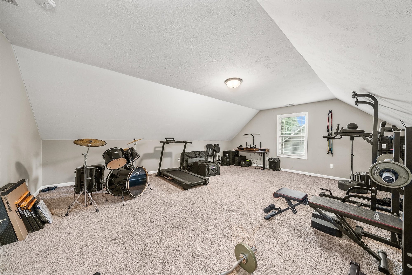
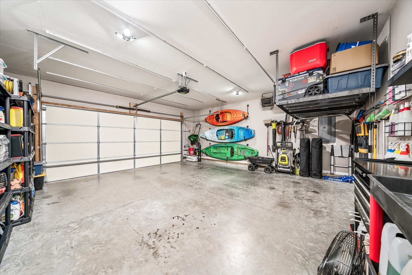
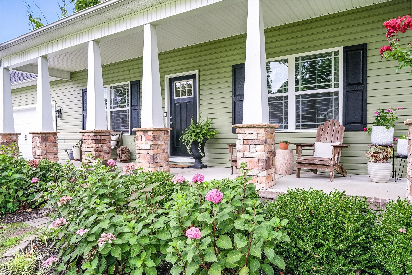
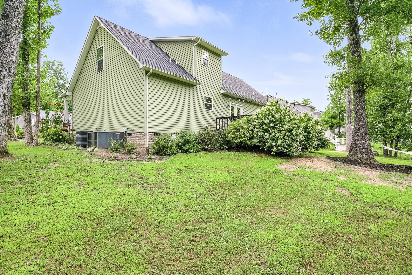
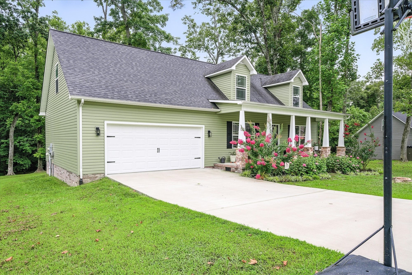
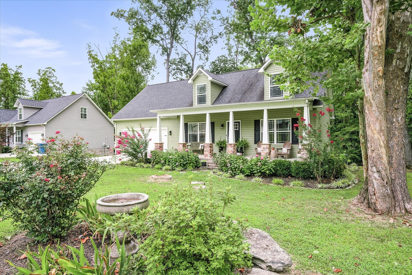
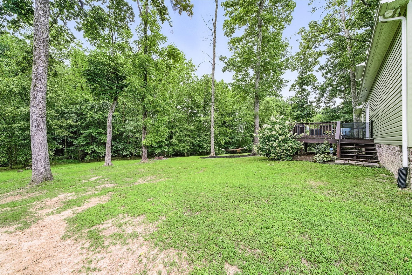
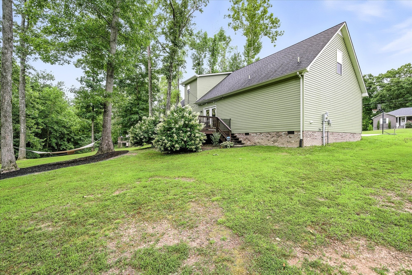
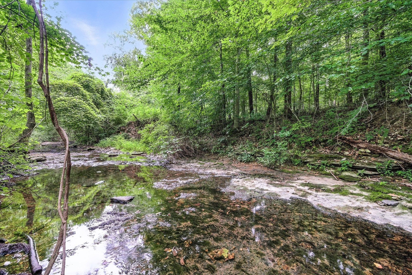
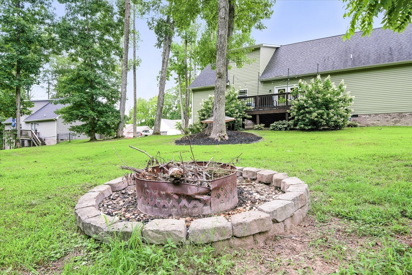
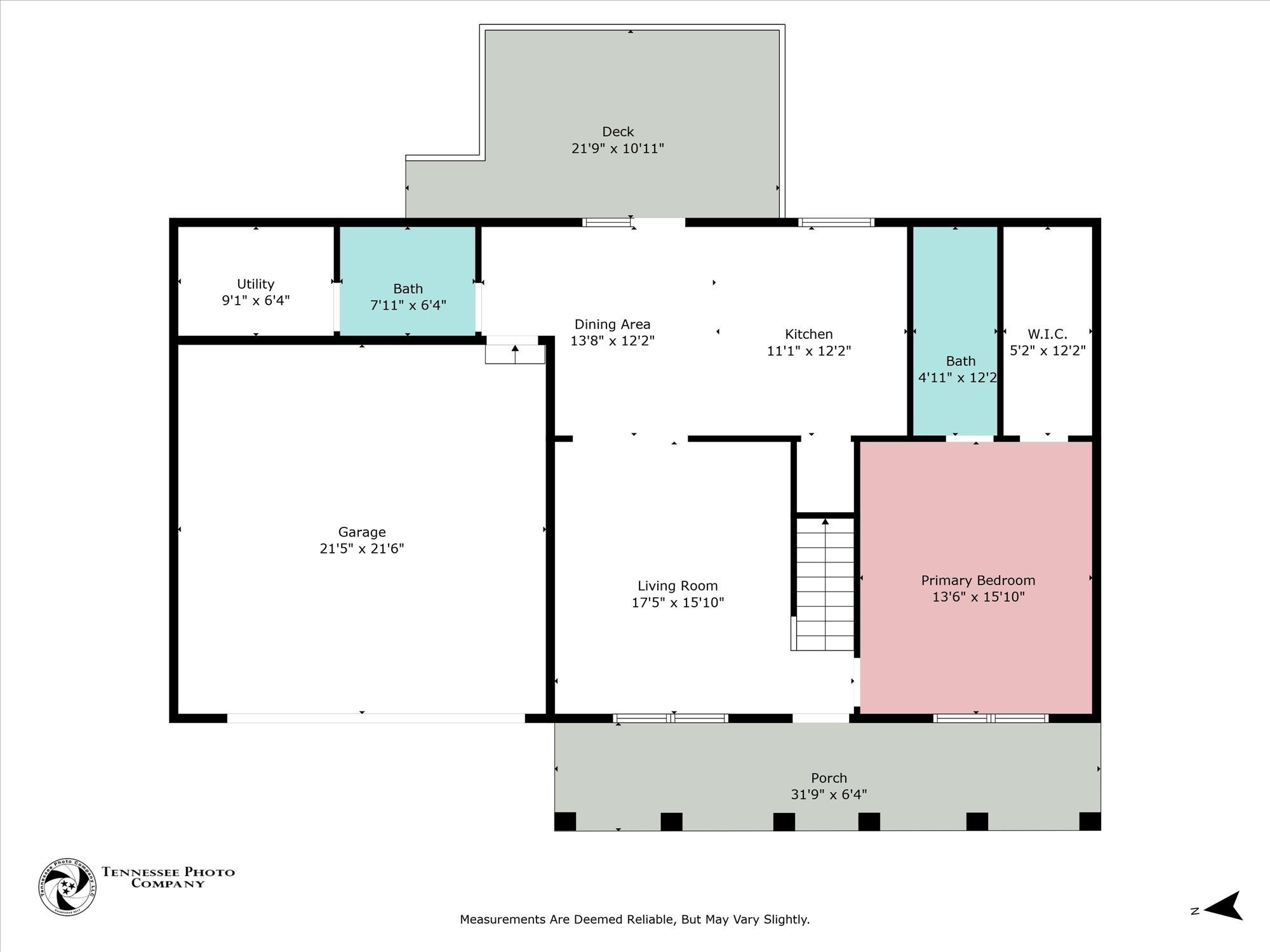
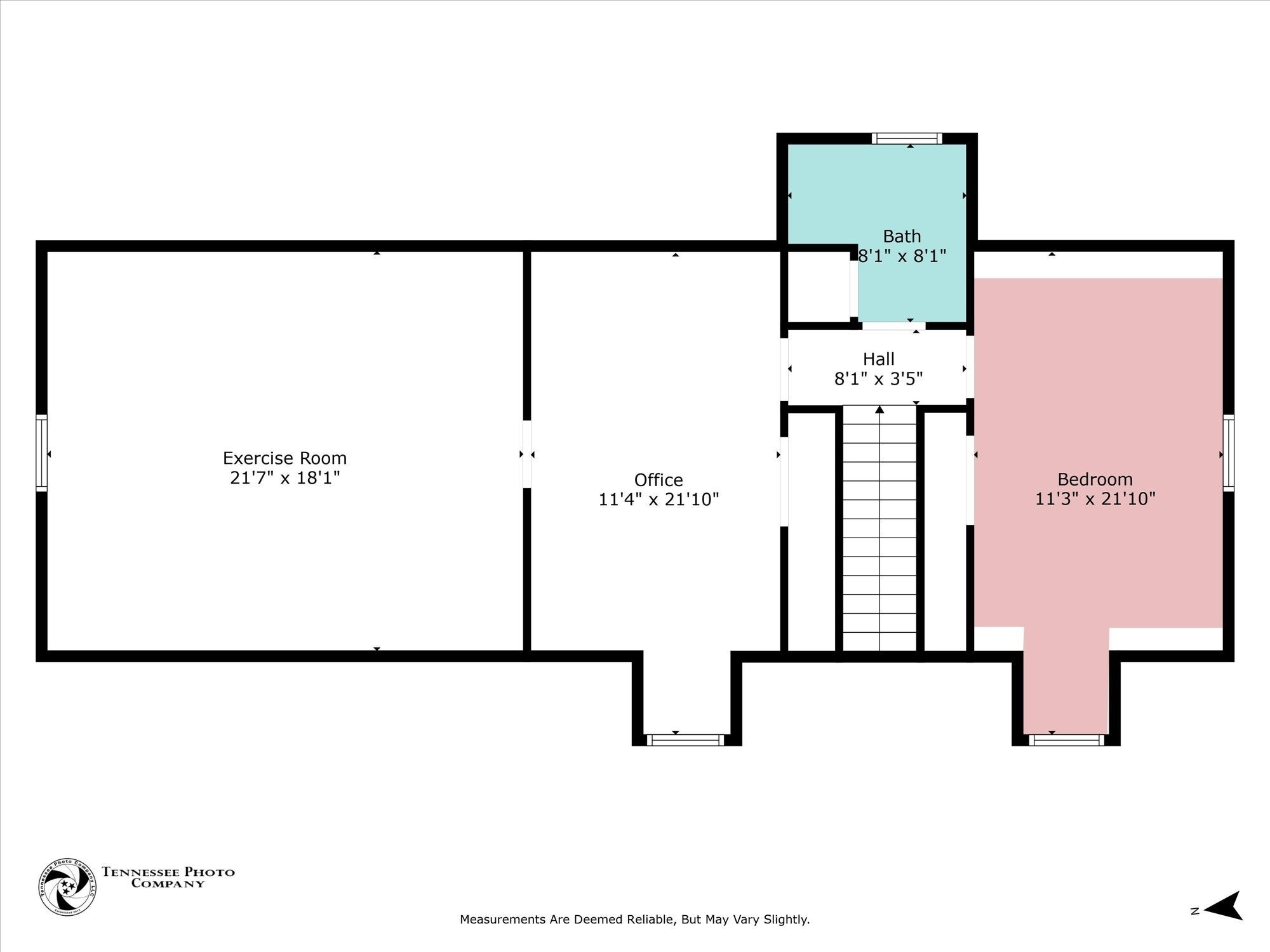
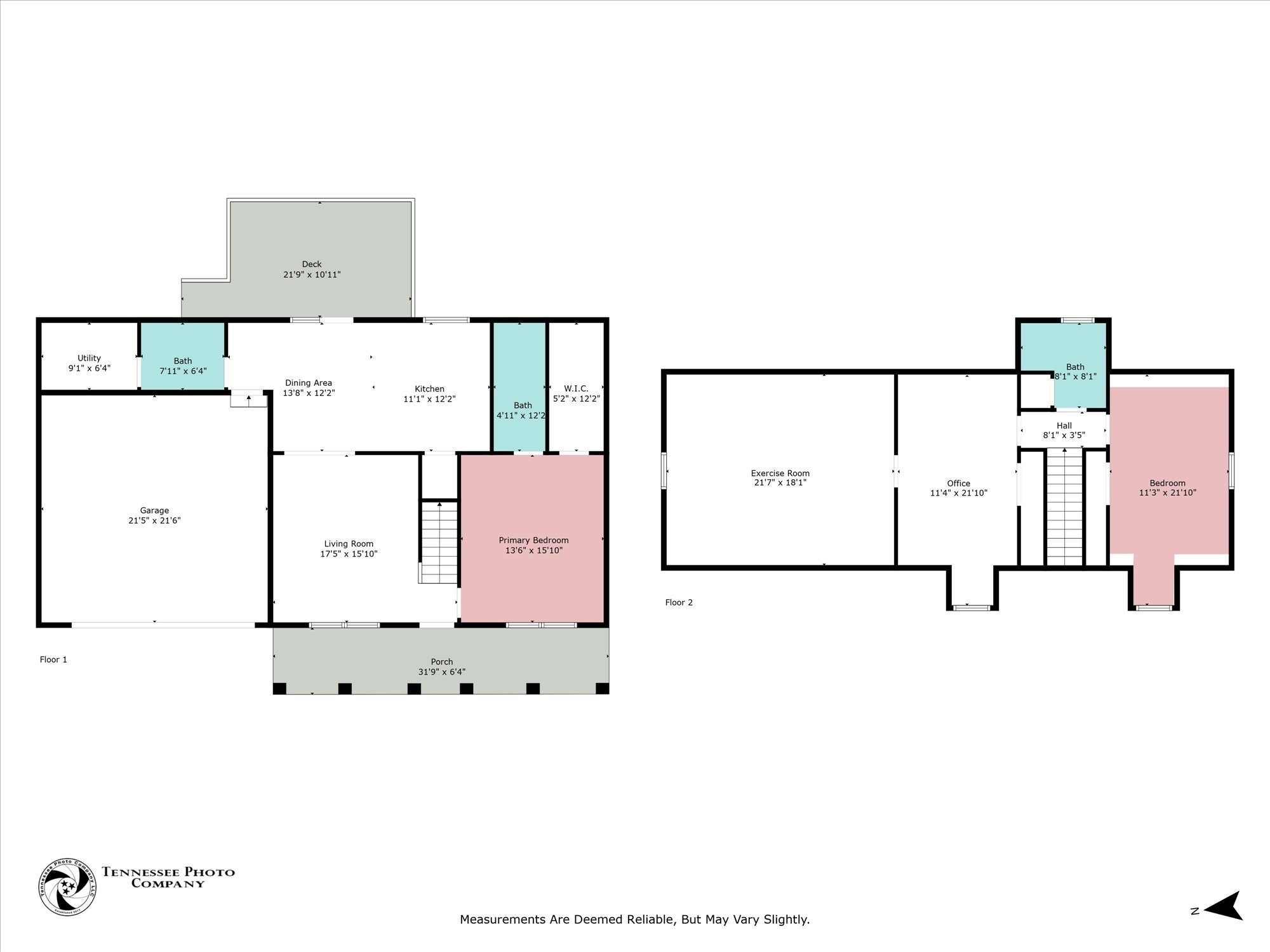
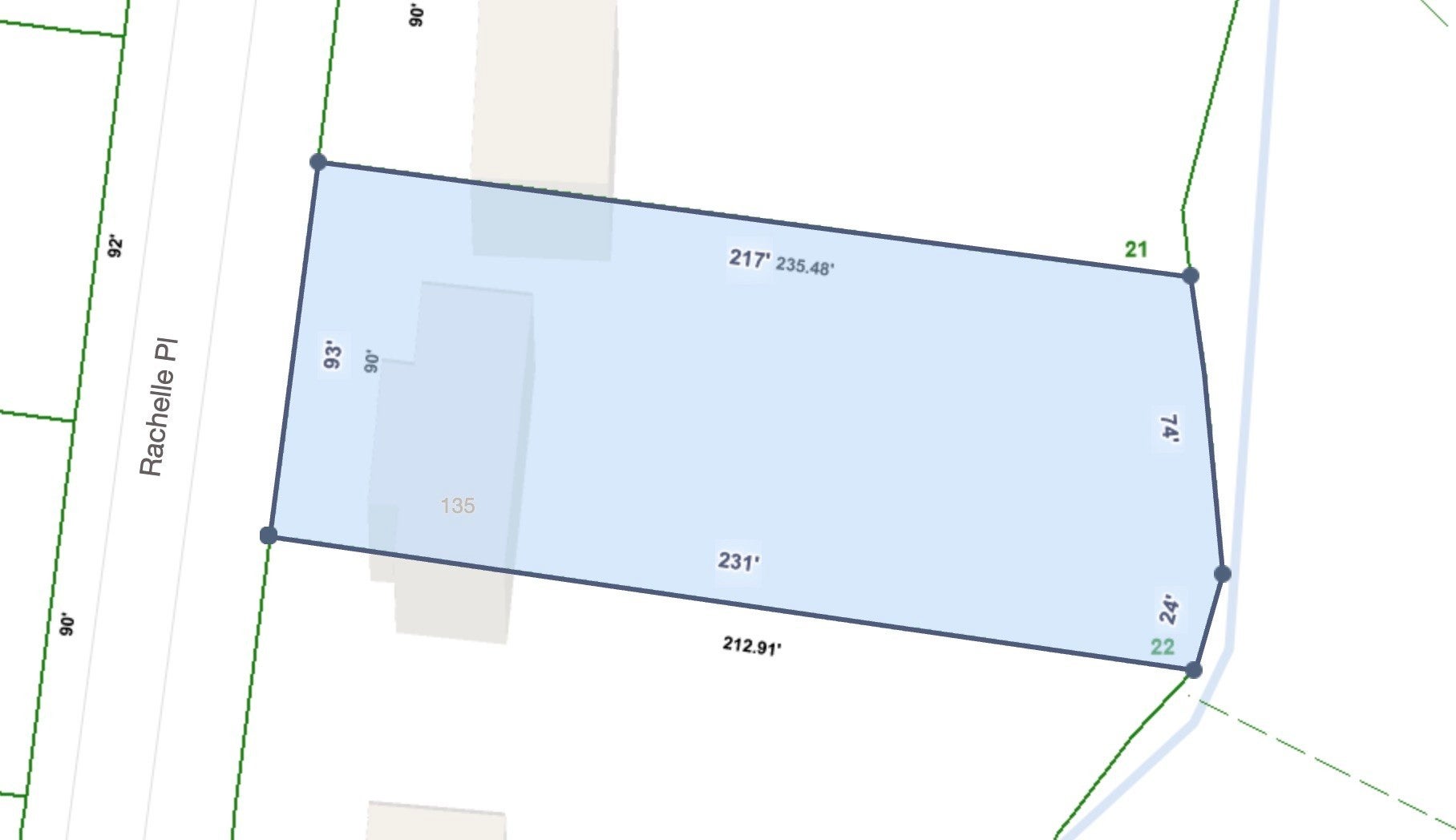
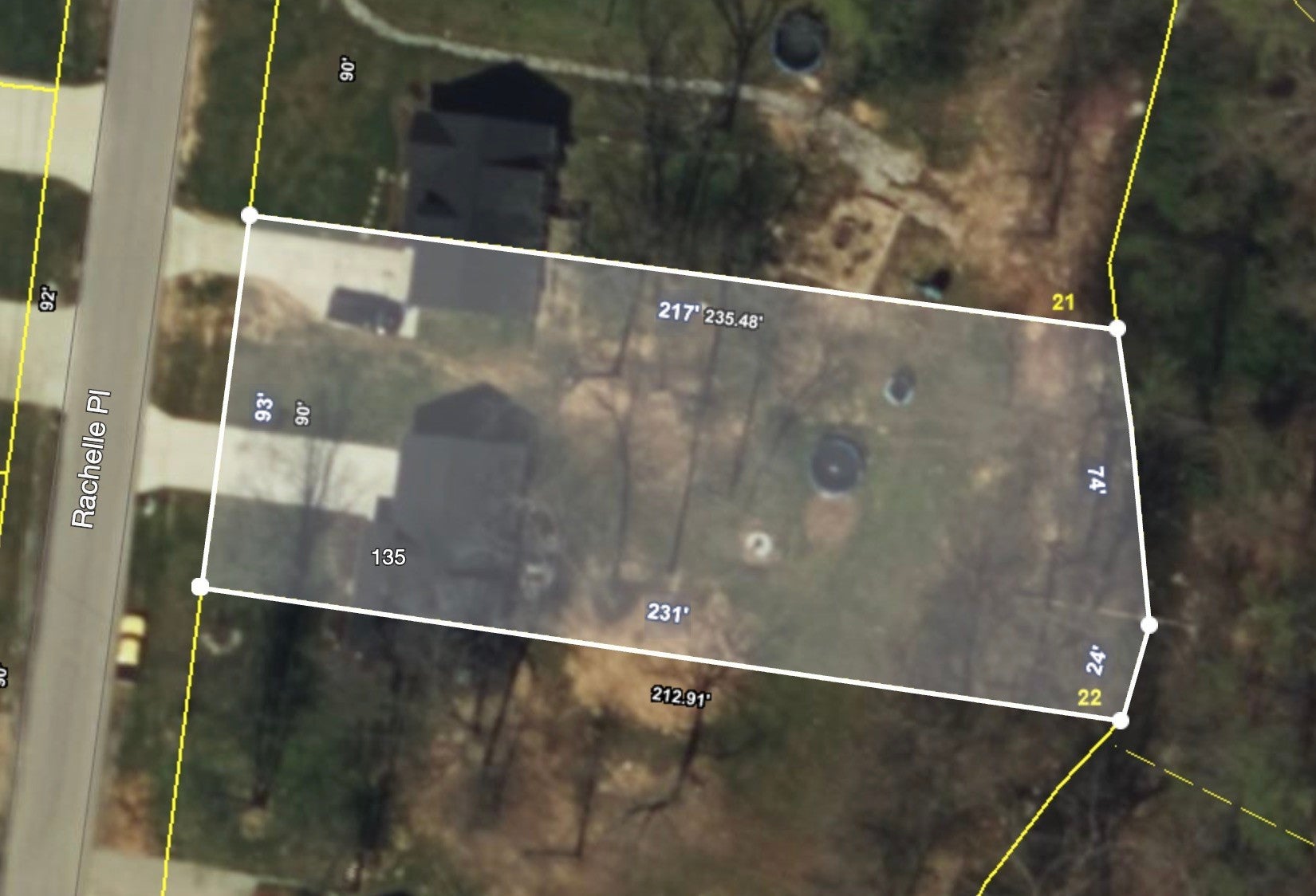
 Copyright 2025 RealTracs Solutions.
Copyright 2025 RealTracs Solutions.