$649,900 - 7204 Sheffield Drive, Knoxville
- 5
- Bedrooms
- 4
- Baths
- 4,101
- SQ. Feet
- 0.89
- Acres
Welcome to this spacious all-brick basement ranch, ideally situated on a rare .89-acre level lot in the heart of West Hills. This home offers a versatile layout with five bedrooms, four full bathrooms, and three fireplaces, making it an excellent fit for a growing family or multi-generational living. The main level features three generously sized bedrooms, two full bathrooms, a bright and inviting living room with a fireplace, a formal dining area, and an abundance of natural light throughout. Downstairs, the fully finished basement provides fantastic additional living space, complete with two more bedrooms, two full bathrooms, a second kitchen, a large family room with a fireplace, and a covered patio perfect for relaxing or entertaining. A two-car basement-level garage adds to the home's practicality. The basement is already set up as a separate living area, offering excellent potential for an in-law suite, guest accommodations, or rental income. Outside, the expansive, level backyard offers plenty of room for outdoor activities, gardening, or future additions like a pool. While the home is ready for modern updates, it is full of potential for customization. A pre-listing home inspection summary is available in the MLS documents, reflecting the seller's proactive approach and commitment to transparency. This is a rare opportunity to own a spacious and flexible property in a prime West Hills location, close to parks, schools, shopping, and more.
Essential Information
-
- MLS® #:
- 2970643
-
- Price:
- $649,900
-
- Bedrooms:
- 5
-
- Bathrooms:
- 4.00
-
- Full Baths:
- 4
-
- Square Footage:
- 4,101
-
- Acres:
- 0.89
-
- Year Built:
- 1956
-
- Type:
- Residential
-
- Sub-Type:
- Single Family Residence
-
- Style:
- Traditional
-
- Status:
- Under Contract - Showing
Community Information
-
- Address:
- 7204 Sheffield Drive
-
- Subdivision:
- West Hills, Unit 7
-
- City:
- Knoxville
-
- County:
- Knox County, TN
-
- State:
- TN
-
- Zip Code:
- 37909
Amenities
-
- Utilities:
- Electricity Available, Water Available
-
- Parking Spaces:
- 2
-
- # of Garages:
- 2
-
- Garages:
- Attached
Interior
-
- Interior Features:
- Pantry, Ceiling Fan(s)
-
- Heating:
- Central, Electric
-
- Cooling:
- Central Air, Ceiling Fan(s)
-
- Fireplace:
- Yes
-
- # of Fireplaces:
- 3
Exterior
-
- Lot Description:
- Corner Lot, Level
-
- Construction:
- Frame, Other, Brick
School Information
-
- Elementary:
- West Hills Elementary
-
- Middle:
- Bearden Middle School
-
- High:
- West High School
Additional Information
-
- Days on Market:
- 2
Listing Details
- Listing Office:
- Realty Executives Associates
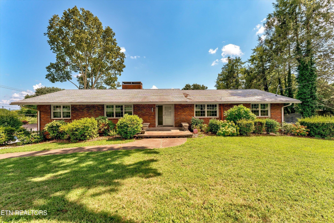
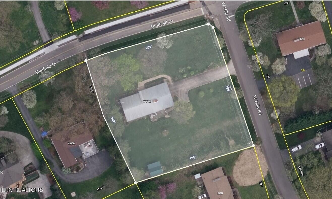
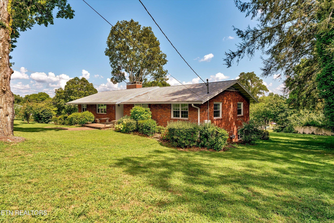
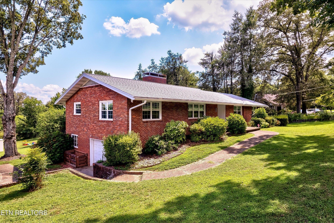
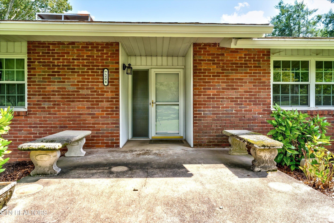
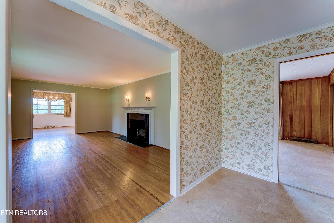
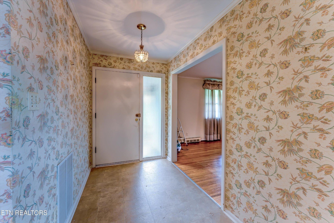
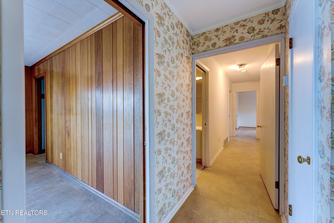
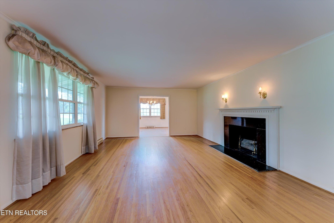
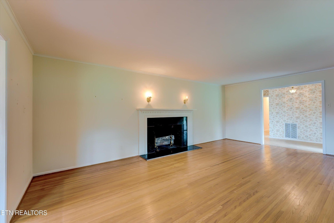
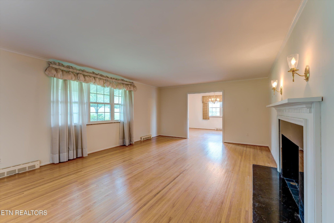
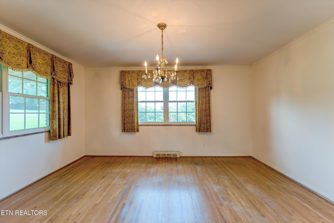
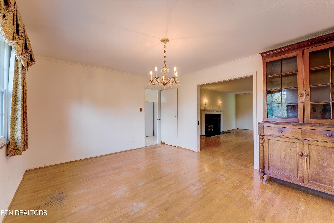
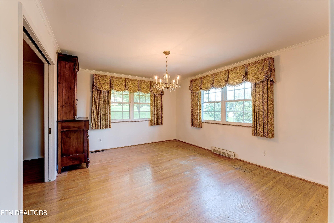
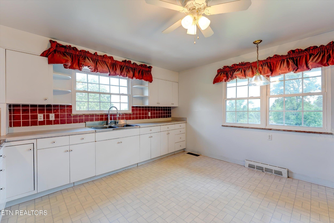
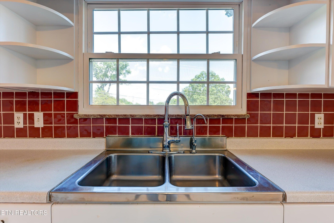
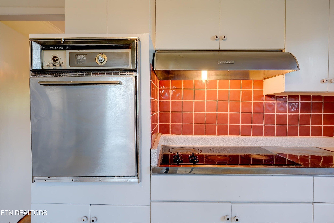
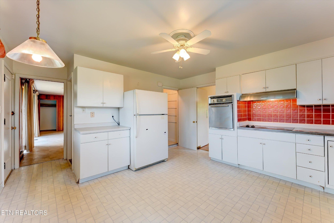
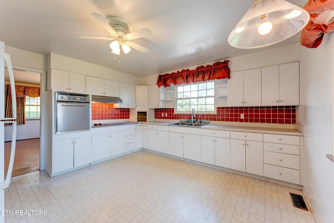
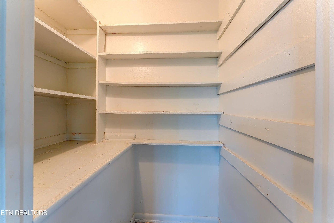
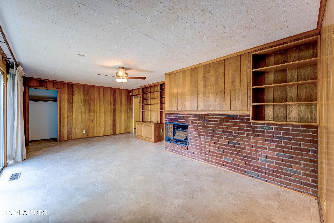
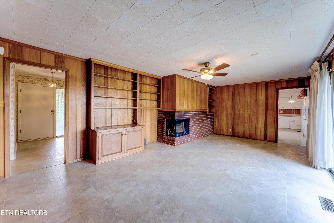
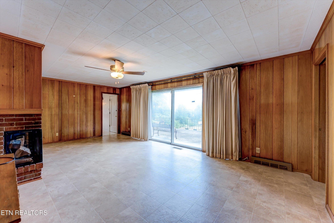
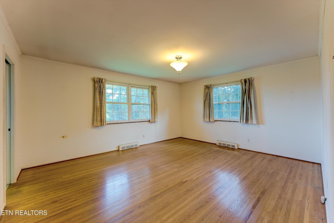
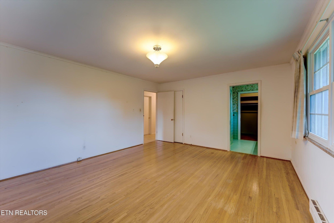
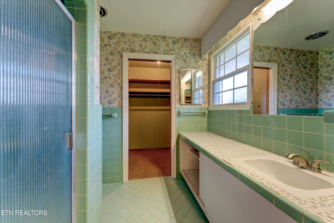
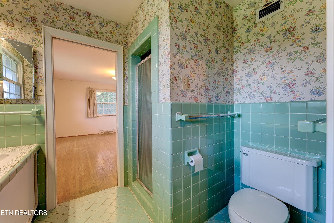
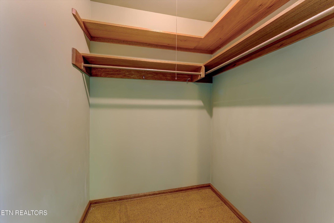
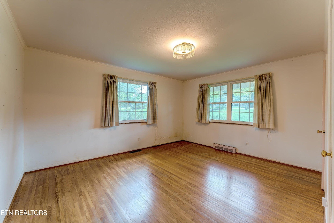
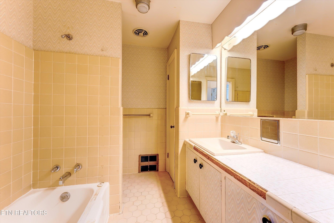
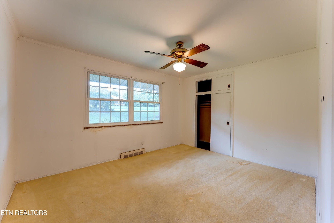
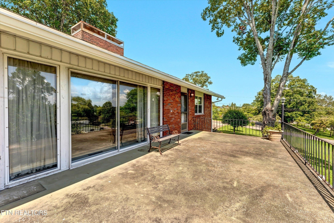
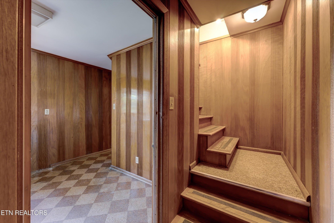
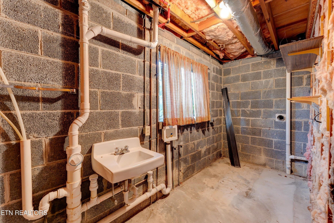
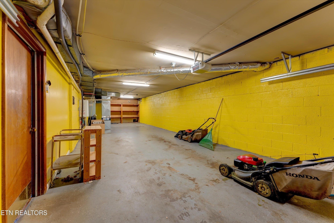
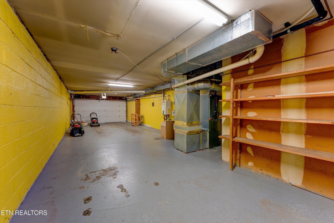
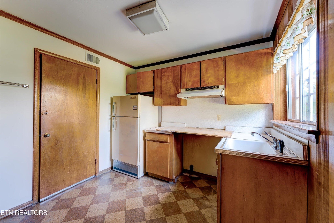
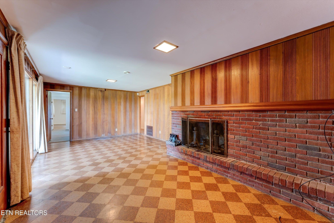
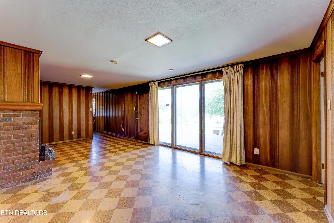
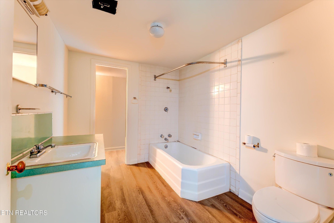
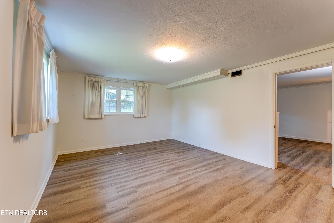
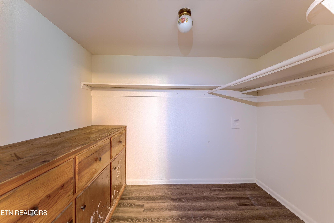
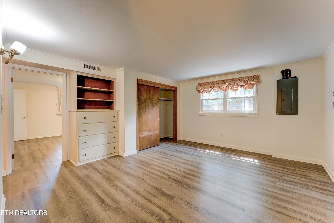
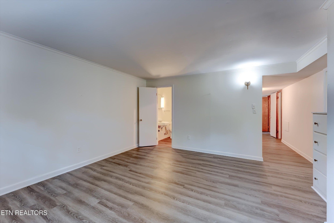
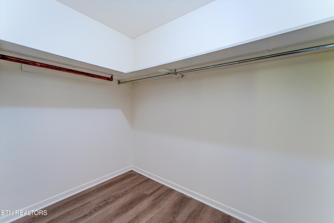
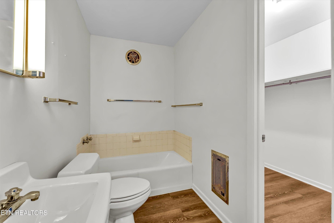
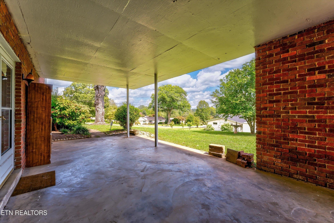
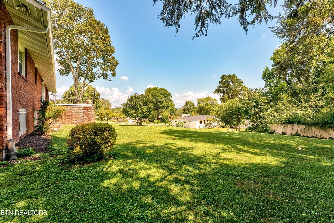
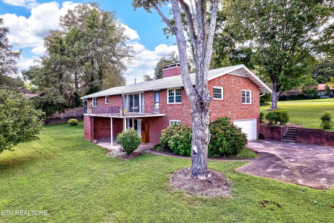
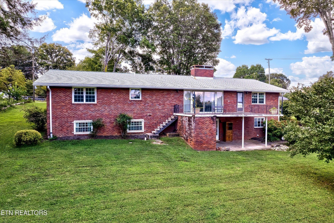
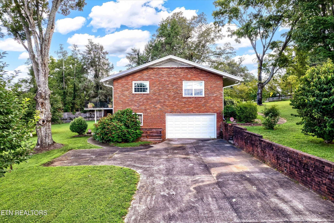
 Copyright 2025 RealTracs Solutions.
Copyright 2025 RealTracs Solutions.