$273,500 - 538 Tree Top Lane, Hixson
- 3
- Bedrooms
- 2
- Baths
- 2,008
- SQ. Feet
- 0.26
- Acres
A 1970s Classic Full of Potential - Ready for a New Chapter! Step into a home with history, heart, and endless potential. This original 1970s gem is full of character, offering a rare opportunity to move right in, or to restore or reimagine a space that's stood the test of time. From vintage fixtures to retro finishes, this home is a beautiful time capsule, just waiting for someone to add a loving touch. Featuring solid construction and spacious rooms, it's the perfect canvas for a creative renovation or a thoughtful restoration. Whether you're a DIY dreamer, a savvy investor, or simply someone who appreciates the charm of a bygone era, this property is ready for its next chapter. And the location? It's hard to beat. Within 5-8 minutes of Target and all that the Highway 153 shops offer, within 8-10 minutes of Morrisons Springs Erlanger, within 15 minutes of a boat ramp and parks, and within 15-20 minutes to Downtown Chattanooga or Hamilton Place, your home is in the center of all that Greater Chattanooga has to offer. Conveniently situated close to shopping, dining, and major highways, you'll enjoy easy access to everything you want and need - all while creating the home you've always imagined. Move right in, OR bring your vision, your toolbox, and your love for a home with 70's charm as this 1970s classic is ready to shine once more. NEW HVAC installed 10/18/2024. MULTIPLE OFFERS
Essential Information
-
- MLS® #:
- 2970601
-
- Price:
- $273,500
-
- Bedrooms:
- 3
-
- Bathrooms:
- 2.00
-
- Full Baths:
- 2
-
- Square Footage:
- 2,008
-
- Acres:
- 0.26
-
- Year Built:
- 1972
-
- Type:
- Residential
-
- Sub-Type:
- Single Family Residence
-
- Style:
- Ranch
-
- Status:
- Under Contract - Showing
Community Information
-
- Address:
- 538 Tree Top Lane
-
- Subdivision:
- Eastwood Acres
-
- City:
- Hixson
-
- County:
- Hamilton County, TN
-
- State:
- TN
-
- Zip Code:
- 37343
Amenities
-
- Utilities:
- Water Available
-
- Parking Spaces:
- 2
-
- # of Garages:
- 2
-
- Garages:
- Garage Faces Side, Driveway
Interior
-
- Interior Features:
- Ceiling Fan(s), Entrance Foyer
-
- Appliances:
- Refrigerator, Cooktop, Built-In Electric Oven
-
- Heating:
- Central
-
- Cooling:
- Central Air
Exterior
-
- Construction:
- Other
School Information
-
- Elementary:
- Alpine Crest Elementary School
-
- Middle:
- Red Bank Middle School
-
- High:
- Red Bank High School
Additional Information
-
- Days on Market:
- 14
Listing Details
- Listing Office:
- The Agency Chattanooga
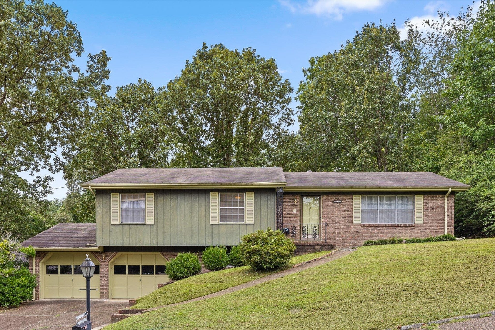
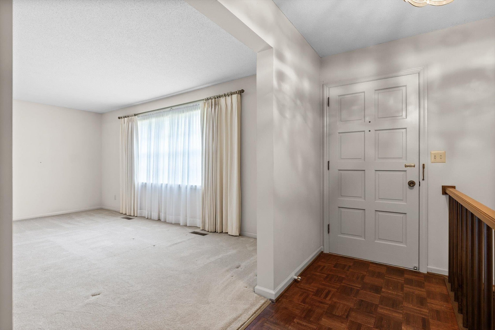
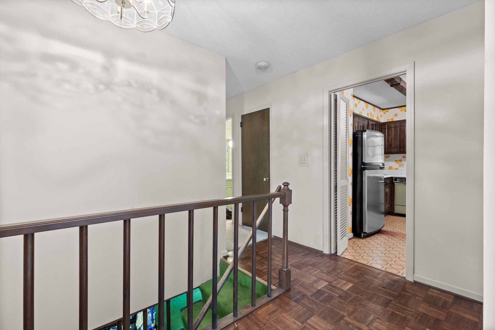
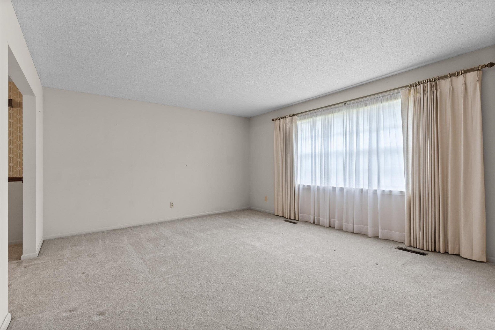
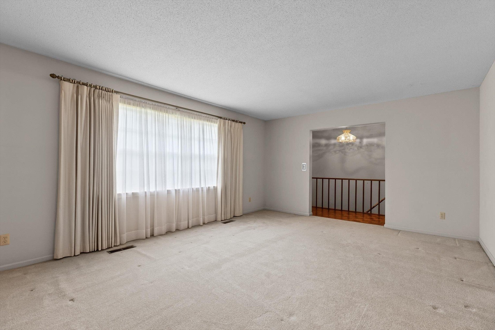
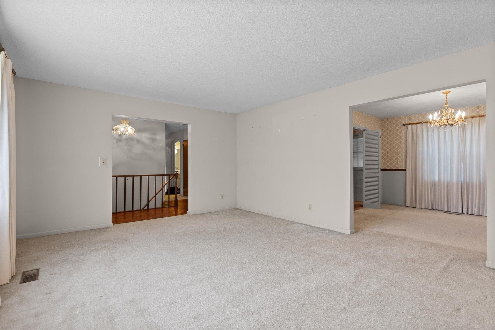
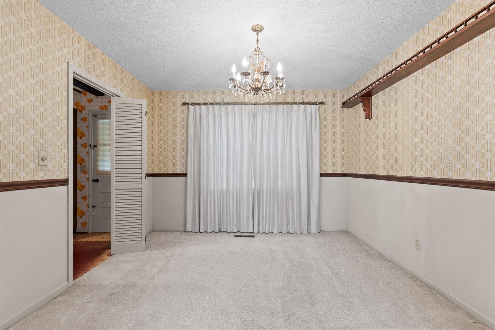
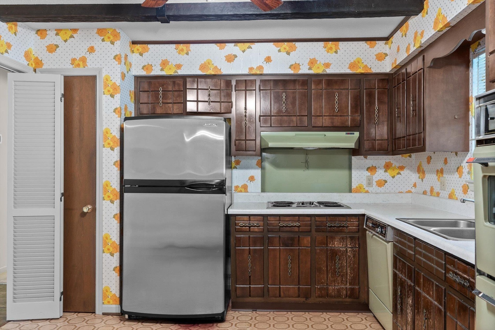
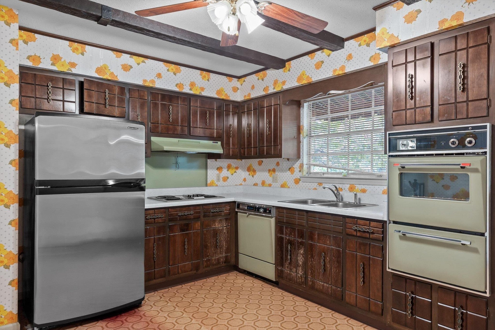
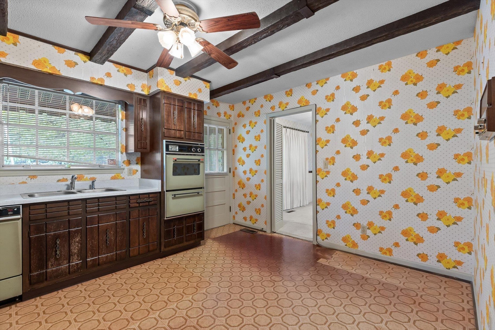
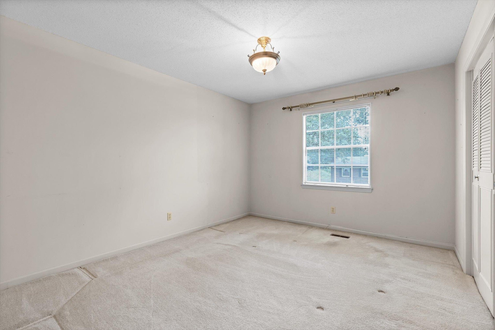
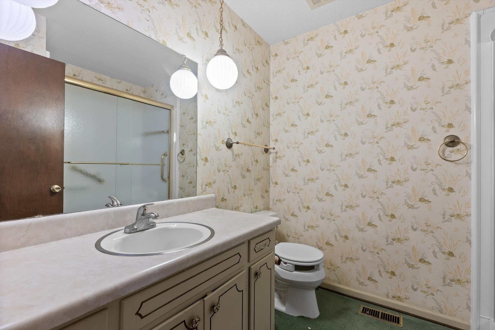
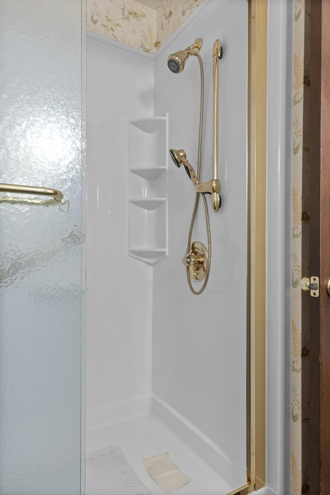
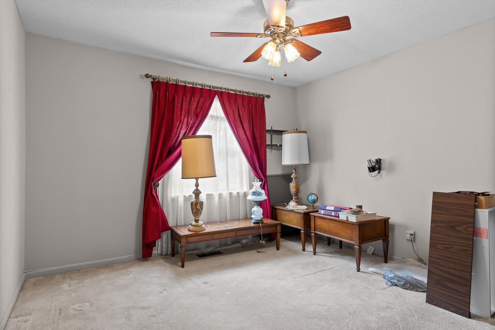
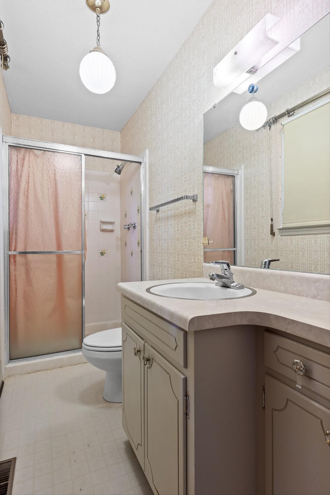
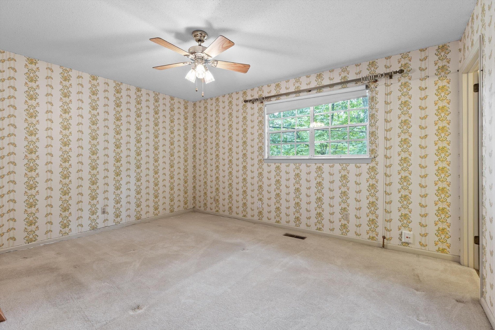
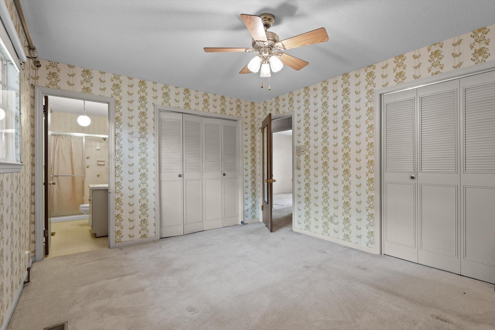
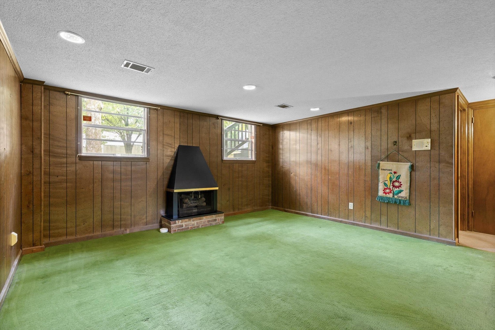
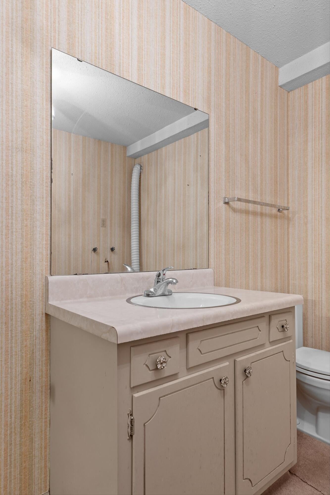
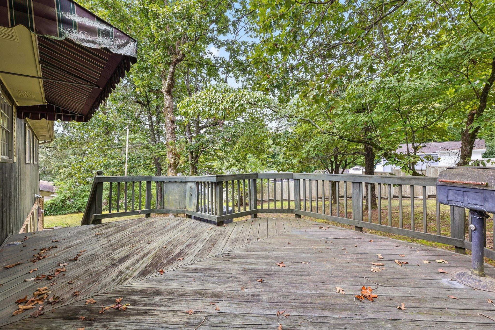
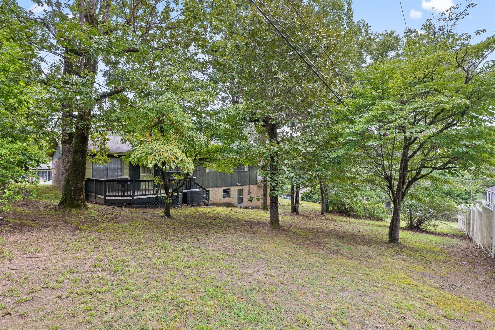
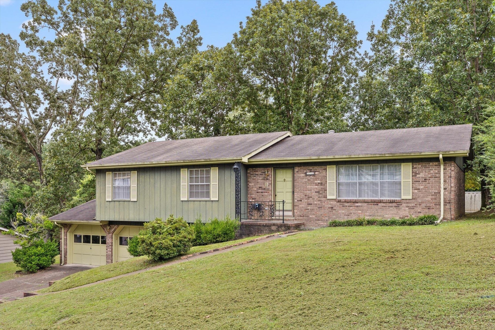
 Copyright 2025 RealTracs Solutions.
Copyright 2025 RealTracs Solutions.