$325,000 - 7108 Legacy Dr, Antioch
- 3
- Bedrooms
- 2
- Baths
- 1,141
- SQ. Feet
- 0.17
- Acres
Charming One-Level Home with Vaulted Ceilings and Modern Updates in Antioch! Welcome to easy single-story living in this well-maintained 3-bedroom, 2-bath home featuring soaring vaulted ceilings and thoughtful updates throughout. The spacious primary suite offers a peaceful retreat with a vaulted ceiling, huge walk-in closet, garden tub, dual vanities including a dedicated makeup vanity, and a convenient linen closet. The living room and kitchen boast vaulted ceilings that create an open, airy feel perfect for entertaining or relaxing by the cozy fireplace. Hardwood floors run through the main living space, while the bedrooms offer plush carpet for comfort. One of the secondary bedrooms also features a vaulted ceiling, adding character and charm. Enjoy peace of mind with major upgrades already done: new roof (2023), new HVAC (2023), new water heater (2022), and an active termite contract in place. Other highlights include attic access in the hallway, electric range and heat, and a nice, level yard. The backyard is lined with neighboring fences for natural privacy, and a common area sits directly behind, providing extra green space with no immediate rear neighbors. Don’t miss your chance to own this beautiful, move-in ready home in a desirable Antioch location!
Essential Information
-
- MLS® #:
- 2970548
-
- Price:
- $325,000
-
- Bedrooms:
- 3
-
- Bathrooms:
- 2.00
-
- Full Baths:
- 2
-
- Square Footage:
- 1,141
-
- Acres:
- 0.17
-
- Year Built:
- 2002
-
- Type:
- Residential
-
- Sub-Type:
- Single Family Residence
-
- Style:
- Cottage
-
- Status:
- Under Contract - Showing
Community Information
-
- Address:
- 7108 Legacy Dr
-
- Subdivision:
- Old Hickory Hills
-
- City:
- Antioch
-
- County:
- Davidson County, TN
-
- State:
- TN
-
- Zip Code:
- 37013
Amenities
-
- Utilities:
- Electricity Available, Water Available, Cable Connected
-
- Parking Spaces:
- 1
-
- # of Garages:
- 1
-
- Garages:
- Garage Faces Front, Concrete, Driveway
Interior
-
- Interior Features:
- Ceiling Fan(s), Entrance Foyer, Extra Closets, Pantry, Walk-In Closet(s)
-
- Appliances:
- Electric Oven, Electric Range, Dishwasher, Microwave, Refrigerator
-
- Heating:
- Central, Electric
-
- Cooling:
- Central Air, Electric
-
- Fireplace:
- Yes
-
- # of Fireplaces:
- 1
-
- # of Stories:
- 1
Exterior
-
- Construction:
- Brick, Vinyl Siding
School Information
-
- Elementary:
- A. Z. Kelley Elementary
-
- Middle:
- Thurgood Marshall Middle
-
- High:
- Cane Ridge High School
Additional Information
-
- Date Listed:
- August 7th, 2025
-
- Days on Market:
- 35
Listing Details
- Listing Office:
- Benchmark Realty, Llc
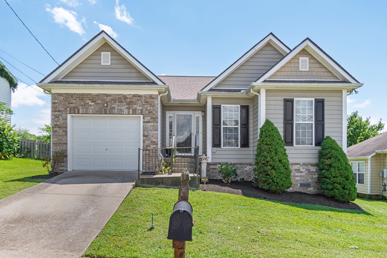
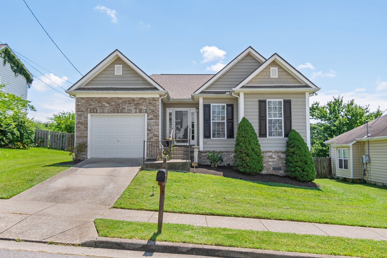
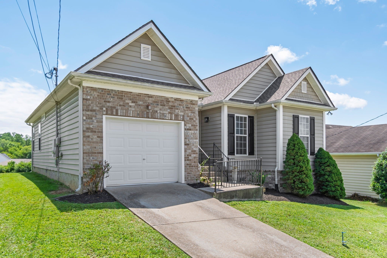
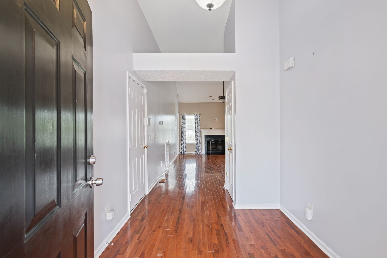
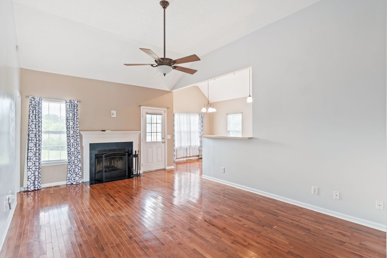
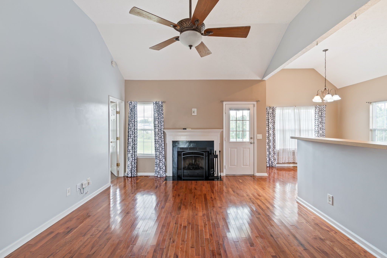
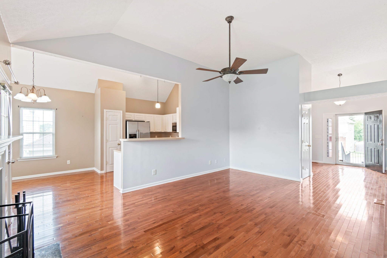
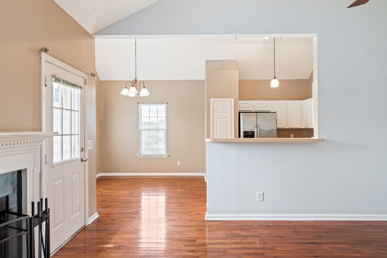
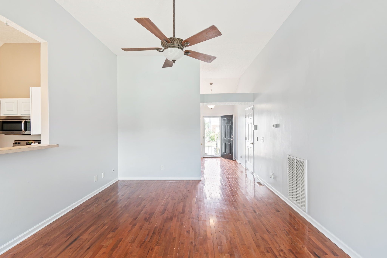
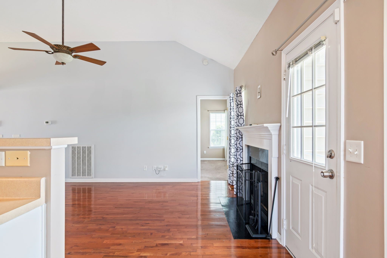
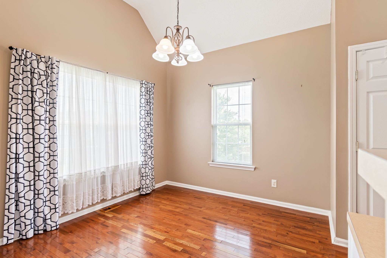
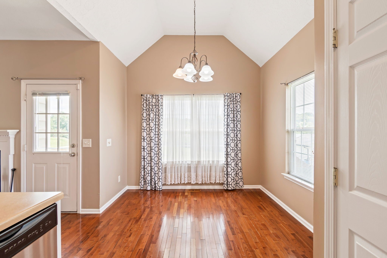
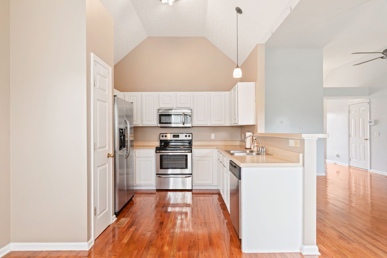
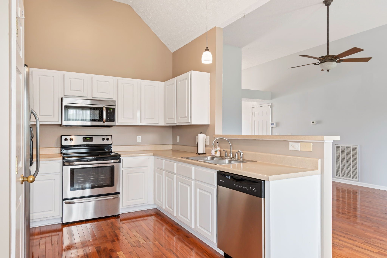
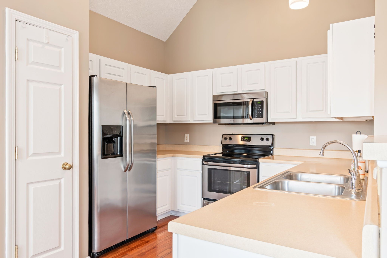
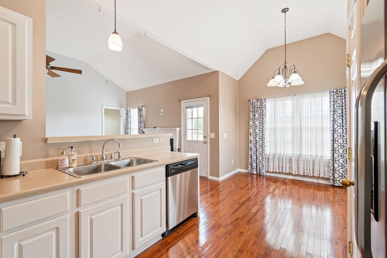
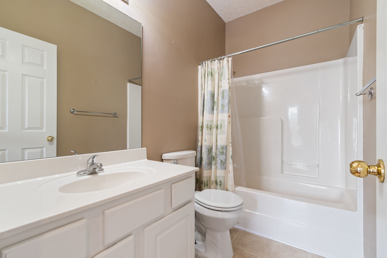
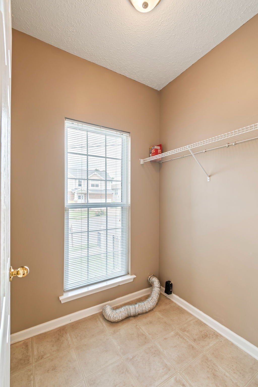
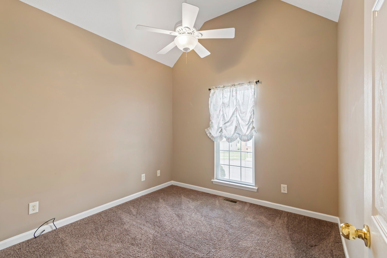
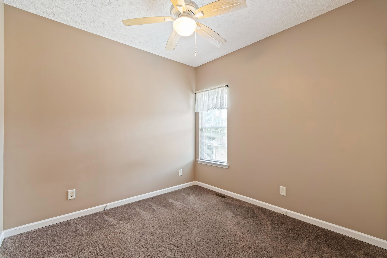
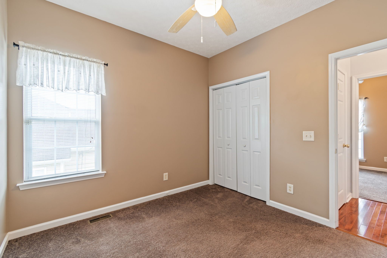
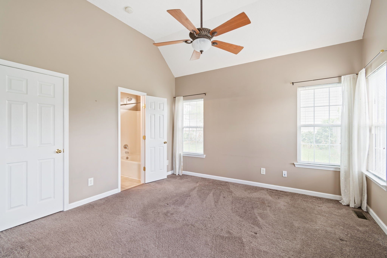
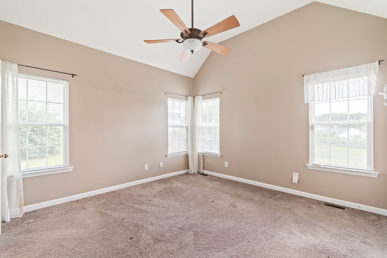
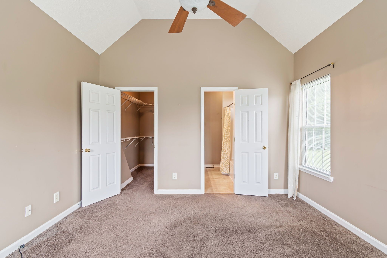
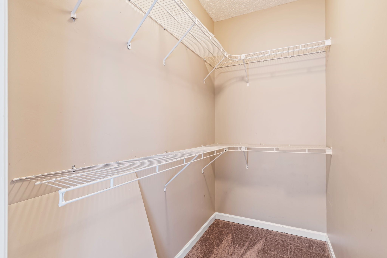
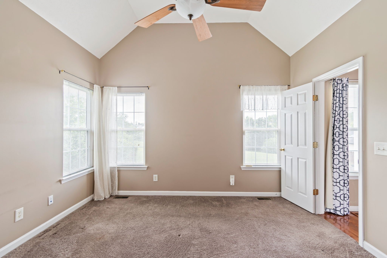
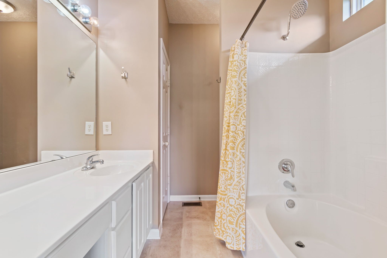
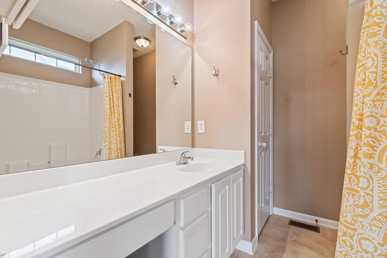
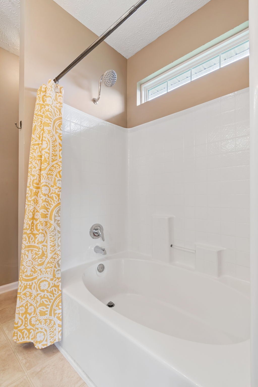
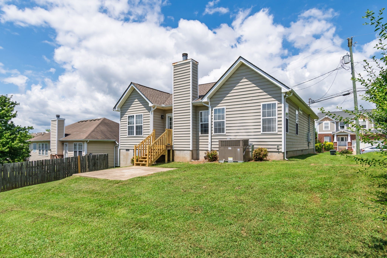
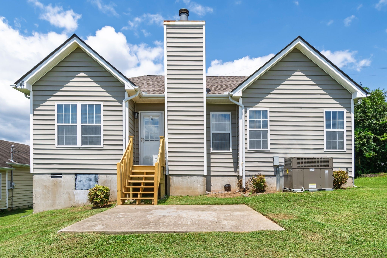
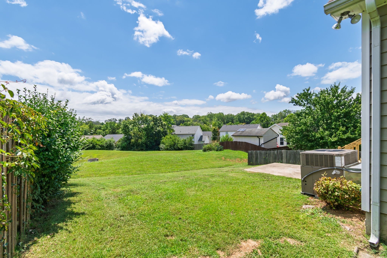
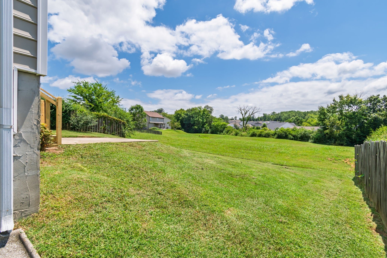
 Copyright 2025 RealTracs Solutions.
Copyright 2025 RealTracs Solutions.