$294,900 - 2727 Penn Meade Dr, Nashville
- 2
- Bedrooms
- 1
- Baths
- 820
- SQ. Feet
- 0.07
- Acres
Welcome to this beautifully renovated charmer in the heart of hip Donelson—just minutes from Opryland Hotel and a quick commute to downtown Nashville! Step inside to soaring vaulted ceilings that create an open, airy feel the moment you enter. The layout flows seamlessly, making it perfect for entertaining or staying connected from kitchen to living space. The kitchen features freshly painted cabinetry, sleek quartz countertops, and all stainless steel appliances. Luxury waterproof LVP flooring runs throughout the home—durable and perfect for kids and pets alike. You’ll also find upgraded 6-inch trim, brand-new windows, and a stunning skylight that fills the space with natural light. Both bedrooms are spacious and cozy, each with modern fandeliers and ample room to relax. The oversized bathroom has been completely remodeled—featuring a brand-new tub and shower, vanity, toilet, mirror, and fixtures. Outside, enjoy your private, fully fenced backyard with a wood patio—ideal for gathering with friends or watching your kids and pets play. With newer HVAC and water heater, this home is truly move-in ready. Don’t miss this prime opportunity in one of Nashville’s most desirable neighborhoods!
Essential Information
-
- MLS® #:
- 2970498
-
- Price:
- $294,900
-
- Bedrooms:
- 2
-
- Bathrooms:
- 1.00
-
- Full Baths:
- 1
-
- Square Footage:
- 820
-
- Acres:
- 0.07
-
- Year Built:
- 1988
-
- Type:
- Residential
-
- Sub-Type:
- Single Family Residence
-
- Status:
- Under Contract - Showing
Community Information
-
- Address:
- 2727 Penn Meade Dr
-
- Subdivision:
- River Glen
-
- City:
- Nashville
-
- County:
- Davidson County, TN
-
- State:
- TN
-
- Zip Code:
- 37214
Amenities
-
- Utilities:
- Electricity Available, Water Available
Interior
-
- Interior Features:
- Ceiling Fan(s), Extra Closets, High Ceilings, Open Floorplan, Pantry
-
- Appliances:
- Electric Oven, Electric Range, Dishwasher, Microwave, Refrigerator, Stainless Steel Appliance(s)
-
- Heating:
- Central, Electric
-
- Cooling:
- Central Air, Electric
-
- # of Stories:
- 11
Exterior
-
- Lot Description:
- Level
-
- Construction:
- Brick, Vinyl Siding
School Information
-
- Elementary:
- Pennington Elementary
-
- Middle:
- Two Rivers Middle
-
- High:
- McGavock Comp High School
Additional Information
-
- Date Listed:
- August 7th, 2025
-
- Days on Market:
- 16
Listing Details
- Listing Office:
- Simplihom
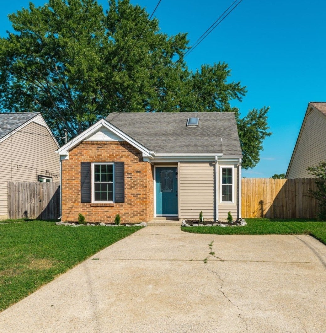
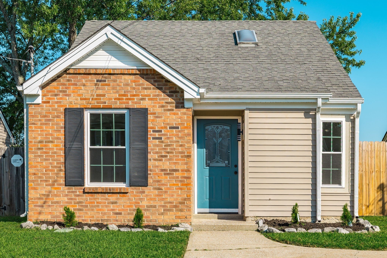
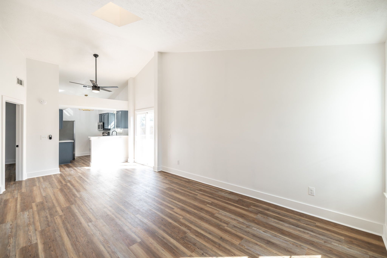
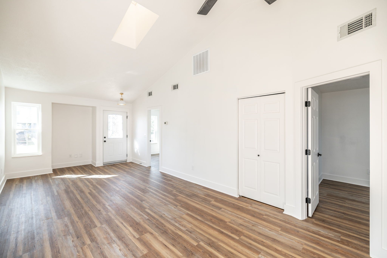
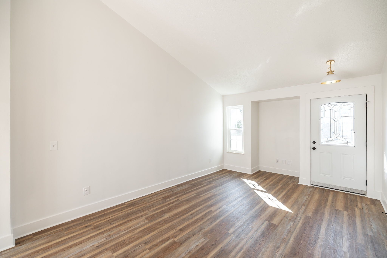
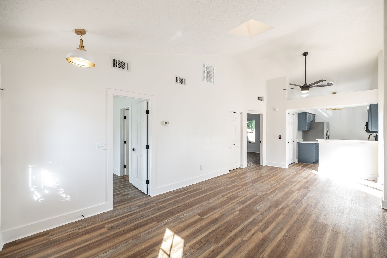
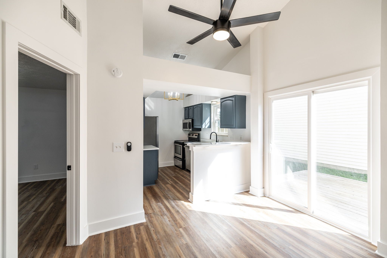
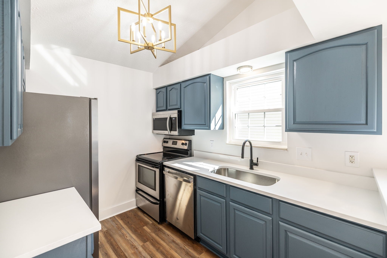
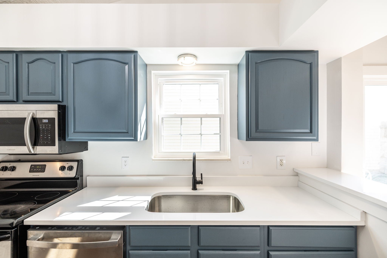
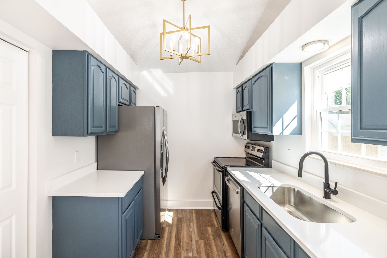
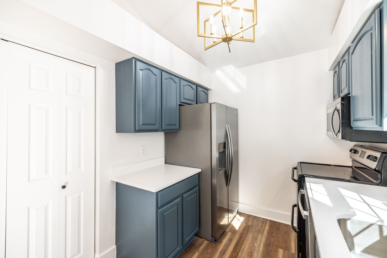
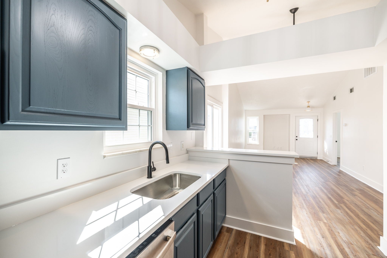
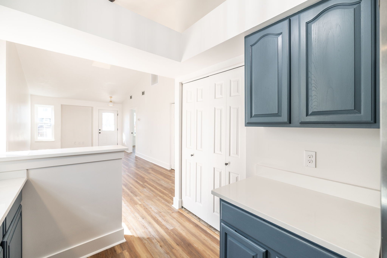
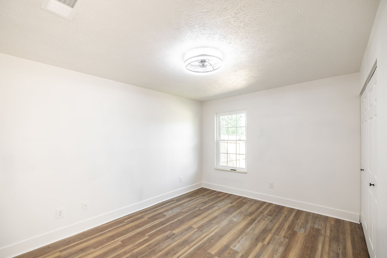
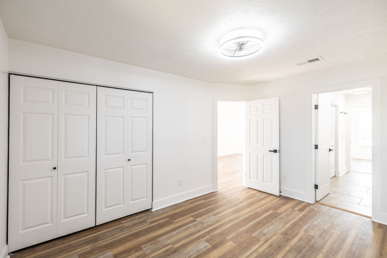
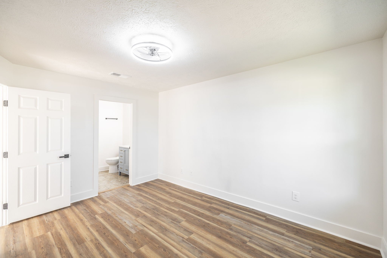
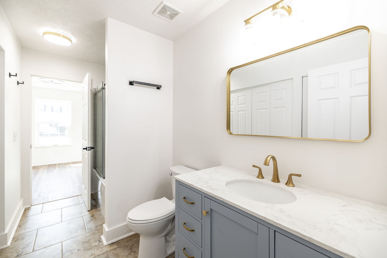
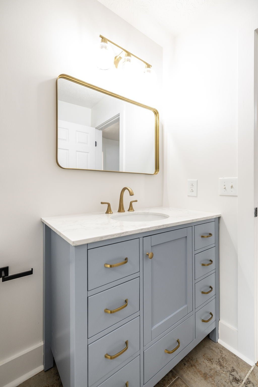
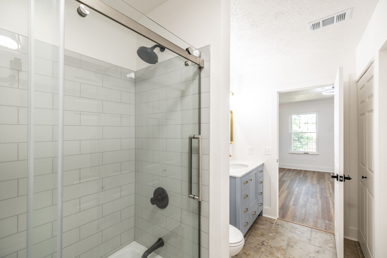
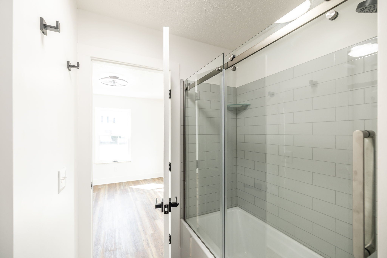
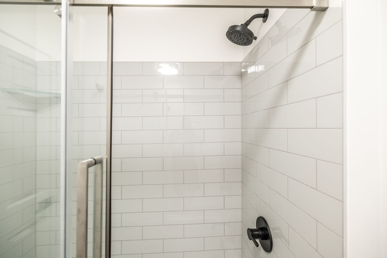
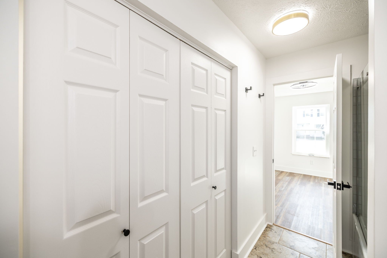
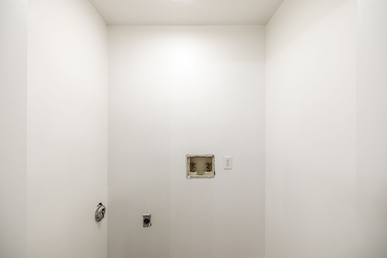
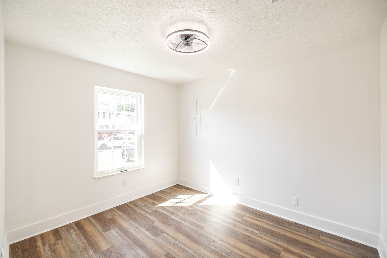
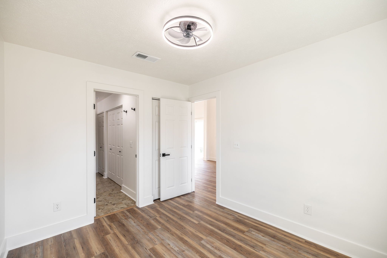
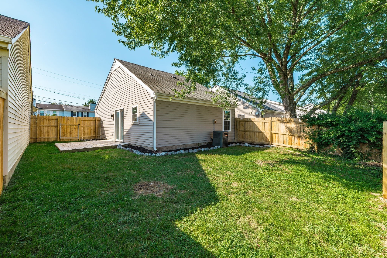
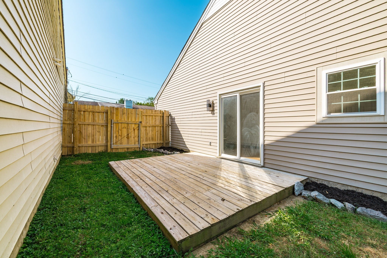
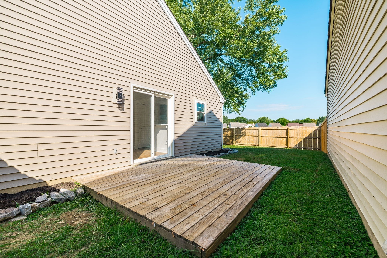
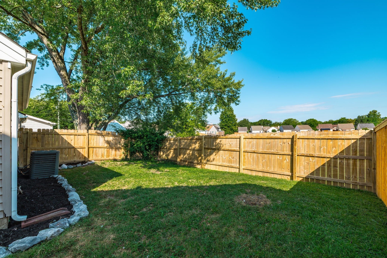
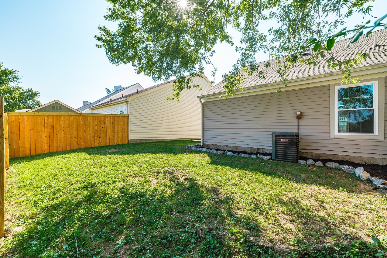
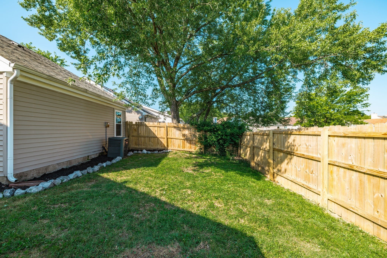
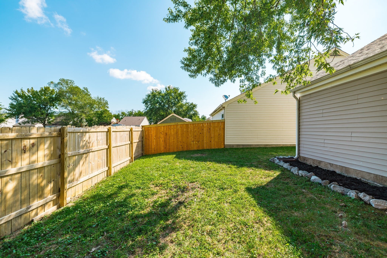
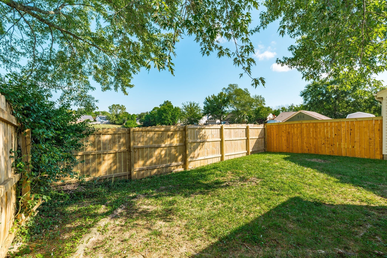
 Copyright 2025 RealTracs Solutions.
Copyright 2025 RealTracs Solutions.