$334,500 - 1026 Foxmoor Dr, Clarksville
- 3
- Bedrooms
- 2½
- Baths
- 2,343
- SQ. Feet
- 0.36
- Acres
Discover the perfect blend of comfort and style at 1026 Foxmoor Dr, Clarksville, TN! This stunning 3-bedroom, 2.5-bathroom home welcomes you with an open-concept design flooded with natural light, featuring a spacious living area with laminate floors and a cozy fireplace, ideal for entertaining. The modern kitchen is a chef’s dream, showcasing stainless steel appliances, granite countertops, and ample cabinetry. Retreat to the luxurious master suite complete with a spa-like en-suite bathroom, while additional bedrooms provide plenty of space for family and guests. This home also has a finished basement area perfect for a game or movie room! Step outside to your private backyard oasis, perfect for summer gatherings on the covered deck or patio. Bonus, this home also offers a covered detached 20'x12' carport for you boat or RV. All set in area steps away from Clarksville Greenway, close to parks, shopping, and schools. Don’t miss your chance to call this beautiful house your home—schedule a viewing today and experience the charm for yourself! $3,000 preferred lender credit is offered.
Essential Information
-
- MLS® #:
- 2970439
-
- Price:
- $334,500
-
- Bedrooms:
- 3
-
- Bathrooms:
- 2.50
-
- Full Baths:
- 2
-
- Half Baths:
- 1
-
- Square Footage:
- 2,343
-
- Acres:
- 0.36
-
- Year Built:
- 1986
-
- Type:
- Residential
-
- Sub-Type:
- Single Family Residence
-
- Status:
- Active
Community Information
-
- Address:
- 1026 Foxmoor Dr
-
- Subdivision:
- Foxmoor
-
- City:
- Clarksville
-
- County:
- Montgomery County, TN
-
- State:
- TN
-
- Zip Code:
- 37042
Amenities
-
- Amenities:
- Trail(s)
-
- Utilities:
- Electricity Available, Water Available
-
- Parking Spaces:
- 2
-
- # of Garages:
- 2
-
- Garages:
- Garage Faces Rear
Interior
-
- Interior Features:
- Ceiling Fan(s), Open Floorplan, Walk-In Closet(s)
-
- Appliances:
- Electric Oven, Cooktop, Dishwasher, Microwave, Refrigerator
-
- Heating:
- Electric, Heat Pump
-
- Cooling:
- Ceiling Fan(s), Electric
-
- Fireplace:
- Yes
-
- # of Fireplaces:
- 1
-
- # of Stories:
- 2
Exterior
-
- Lot Description:
- Wooded
-
- Roof:
- Shingle
-
- Construction:
- Brick
School Information
-
- Elementary:
- Kenwood Elementary School
-
- Middle:
- Kenwood Middle School
-
- High:
- Kenwood High School
Additional Information
-
- Date Listed:
- August 9th, 2025
-
- Days on Market:
- 34
Listing Details
- Listing Office:
- Compass Re Dba Compass Clarksville
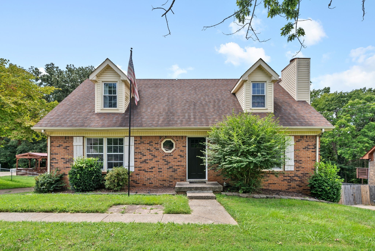
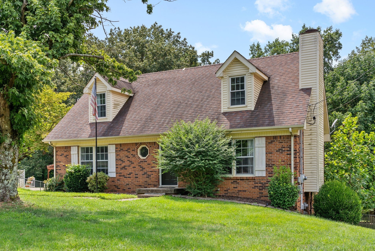
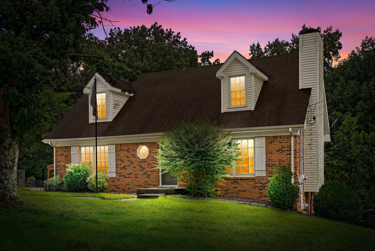
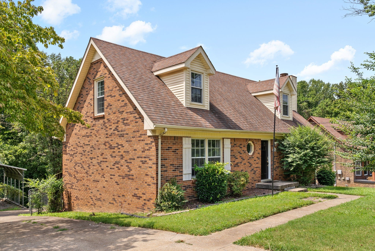
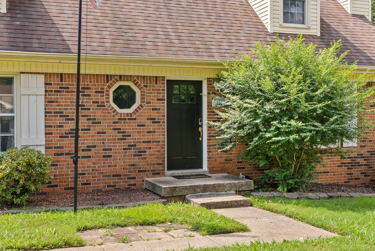
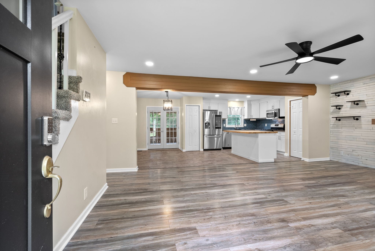
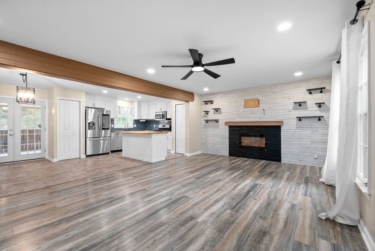
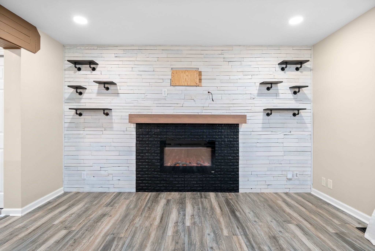
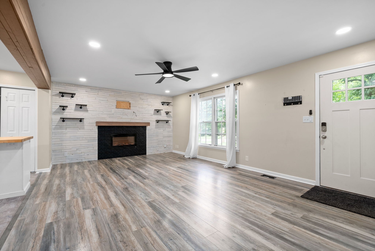
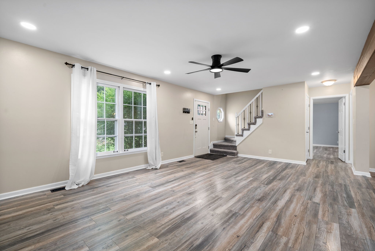
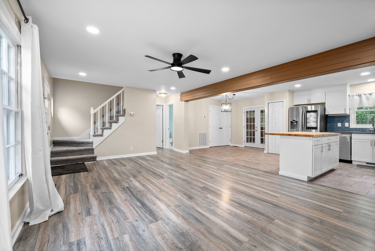
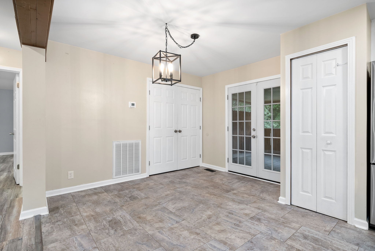
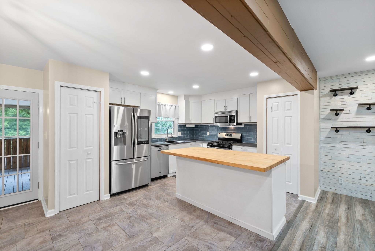
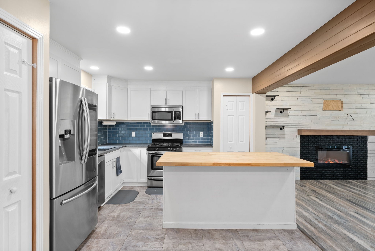
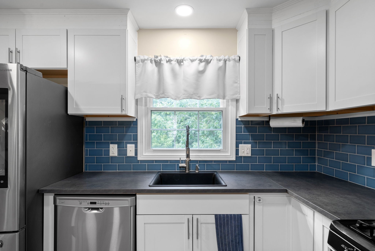
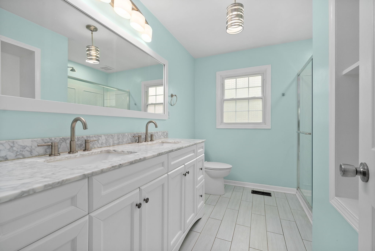
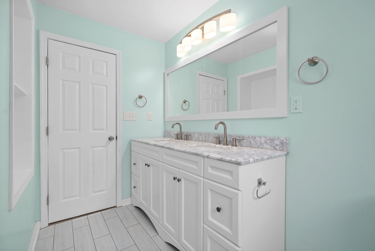
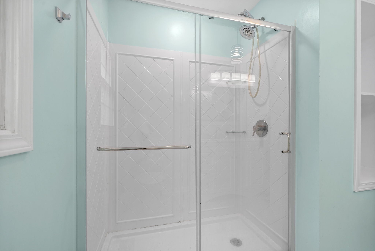
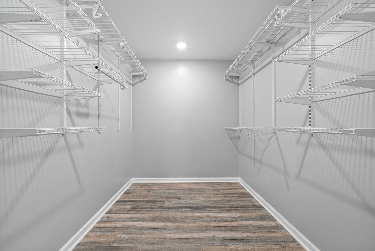
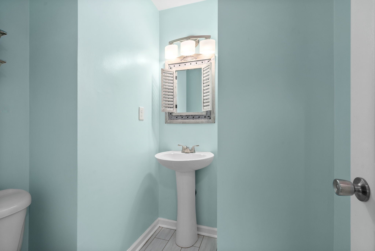
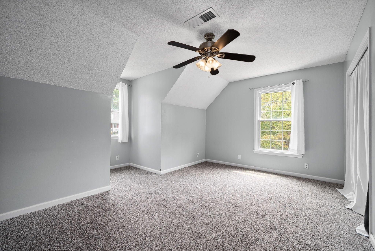
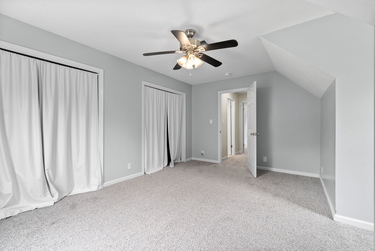
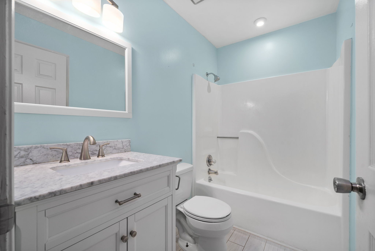
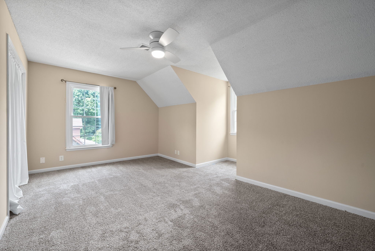
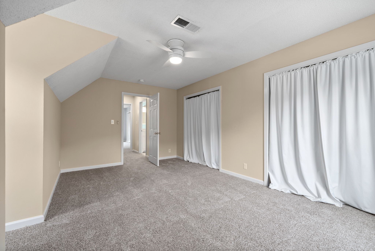
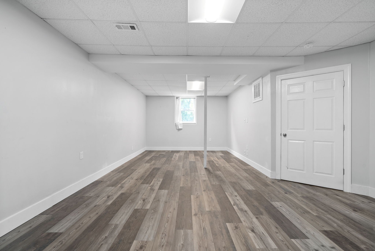
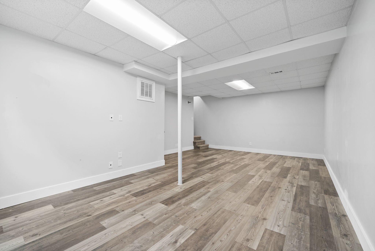
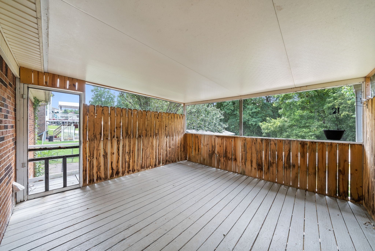
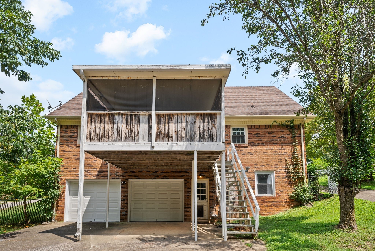
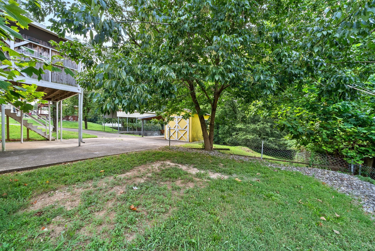
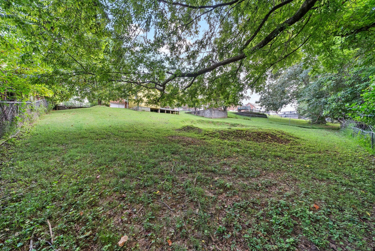
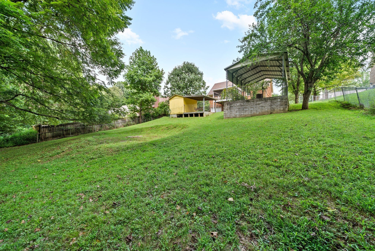
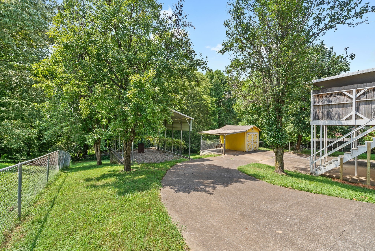
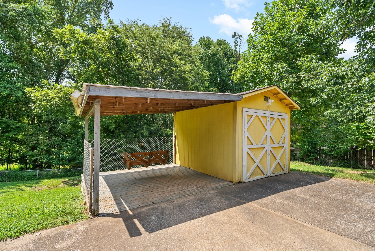
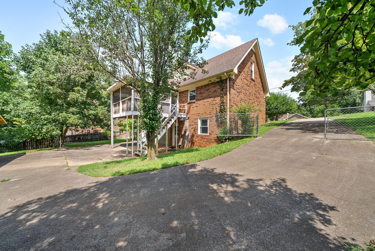
 Copyright 2025 RealTracs Solutions.
Copyright 2025 RealTracs Solutions.