$299,900 - 1048 Lauderdale Ln, Bethpage
- 3
- Bedrooms
- 2
- Baths
- 2,128
- SQ. Feet
- 0.92
- Acres
PRICE REDUCTION! MOTIVATED SELLER! Spacious, Updated and Ready to Move In! Enjoy peaceful country living just minutes from town. This beautifully maintained 3-bedroom, 2-bath manufactured home on a permanent foundation, offers 2128 sq ft of comfortable living space on a .92 acre level lot. As you step inside the foyer, you will notice the huge living room featuring vaulted ceilings, built-in cabinets and a gas fireplace- perfect for gathering and entertaining. The open concept kitchen comes fully equipped with an electric range, dishwasher, microwave and refrigerator, plus a convenient eat-at-bar for casual dining. The spacious 23x13 primary suite includes a private bath with double vanities, a garden tub, a separate shower, and a large walk-in closet. The two additional bedrooms (13x11 and 10x11) both offer extra large closets and are served by a second full bathroom. Other highlights include: 8x9 Utility/Laundry room, Detached 2- car garage with double doors, concrete driveway, large deck, new roof, new gutters, new flooring, and more recent updates.(The roof comes with a transferable warranty). This home offers the perfect blend of space, upgrades, and outdoor room to roam. Don't miss your chance to make it yours. Call to schedule your showing today!
Essential Information
-
- MLS® #:
- 2970400
-
- Price:
- $299,900
-
- Bedrooms:
- 3
-
- Bathrooms:
- 2.00
-
- Full Baths:
- 2
-
- Square Footage:
- 2,128
-
- Acres:
- 0.92
-
- Year Built:
- 2002
-
- Type:
- Residential
-
- Sub-Type:
- Manufactured On Land
-
- Style:
- Ranch
-
- Status:
- Under Contract - Showing
Community Information
-
- Address:
- 1048 Lauderdale Ln
-
- Subdivision:
- Cbb Taylor Farm
-
- City:
- Bethpage
-
- County:
- Sumner County, TN
-
- State:
- TN
-
- Zip Code:
- 37022
Amenities
-
- Utilities:
- Electricity Available, Water Available
-
- Parking Spaces:
- 8
-
- # of Garages:
- 2
-
- Garages:
- Detached, Concrete, Driveway
Interior
-
- Interior Features:
- Built-in Features, Ceiling Fan(s), Entrance Foyer, Open Floorplan, Pantry, Walk-In Closet(s)
-
- Appliances:
- Electric Oven, Electric Range, Dishwasher, Microwave, Refrigerator
-
- Heating:
- Central, Electric, Propane
-
- Cooling:
- Central Air
-
- Fireplace:
- Yes
-
- # of Fireplaces:
- 1
-
- # of Stories:
- 1
Exterior
-
- Lot Description:
- Level
-
- Roof:
- Asphalt
-
- Construction:
- Brick, Vinyl Siding
School Information
-
- Elementary:
- Benny C. Bills Elementary School
-
- Middle:
- Joe Shafer Middle School
-
- High:
- Gallatin Senior High School
Additional Information
-
- Date Listed:
- August 6th, 2025
-
- Days on Market:
- 17
Listing Details
- Listing Office:
- Victory Realty Llc
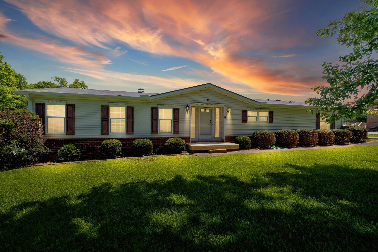
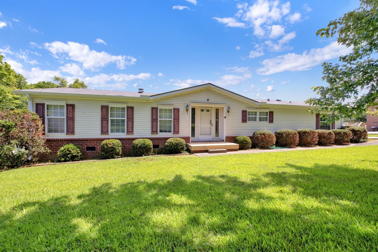
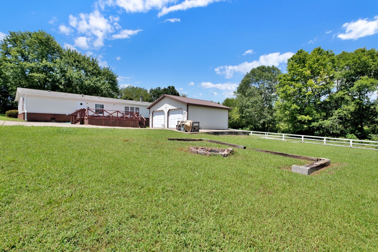
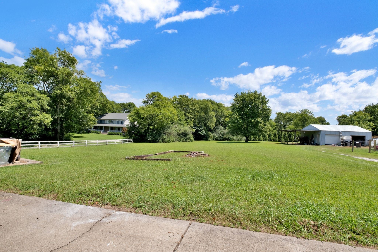
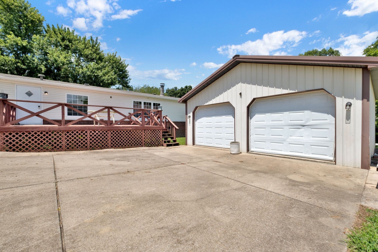
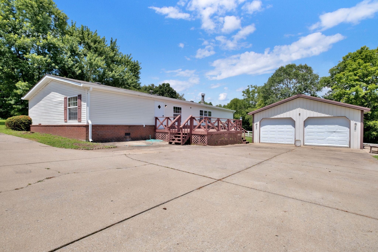
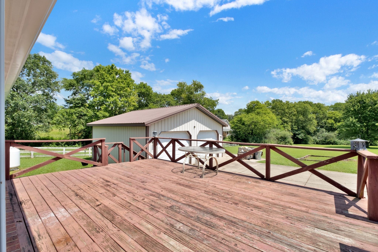
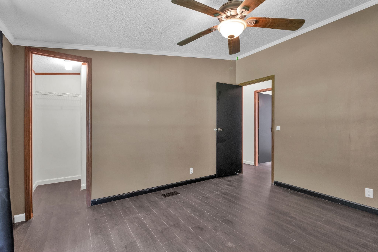
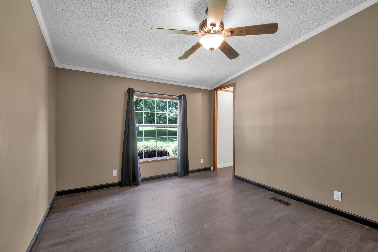
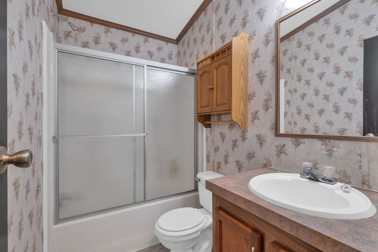
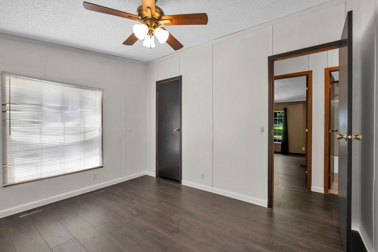
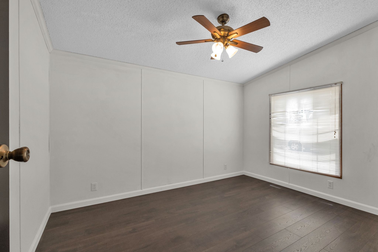
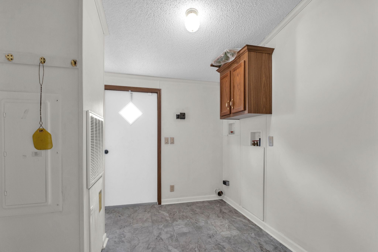
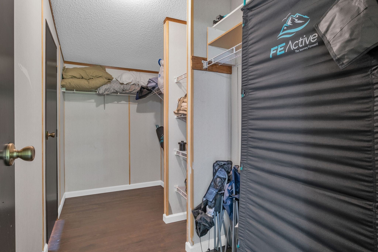
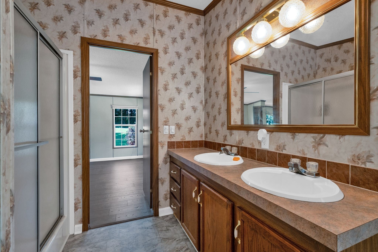
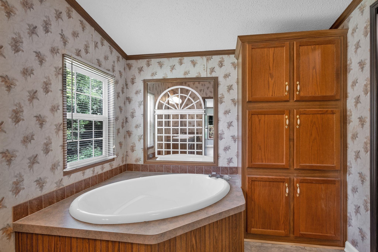
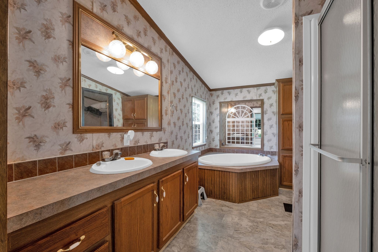
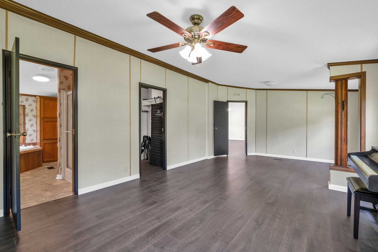
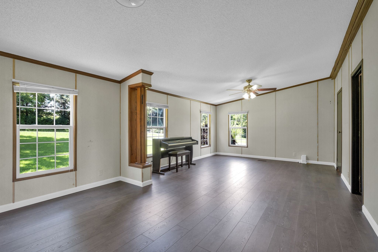
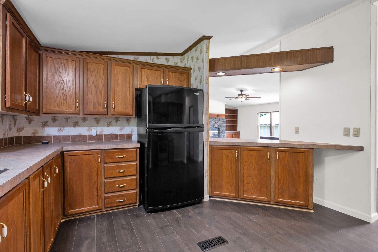
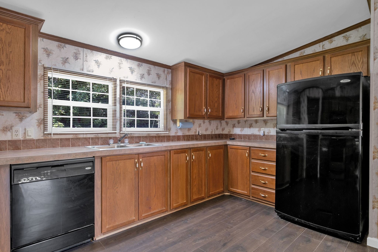
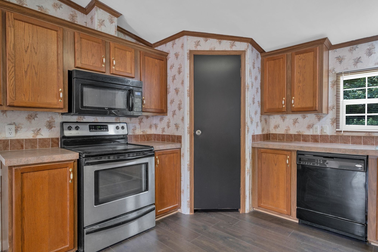
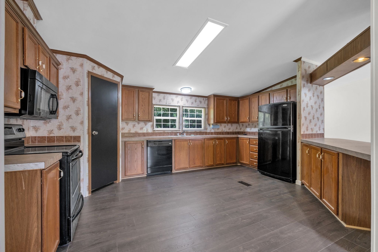
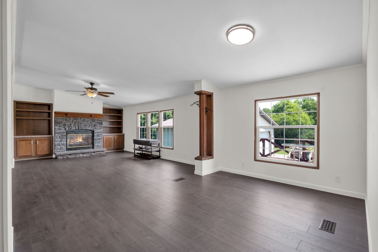
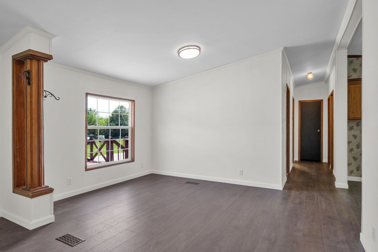
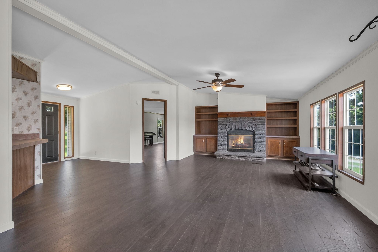
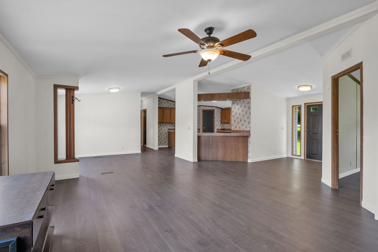
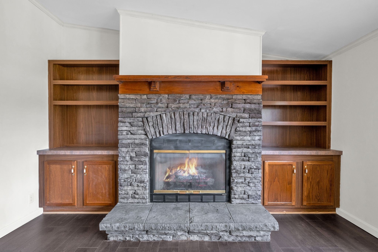
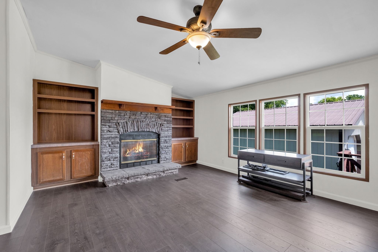
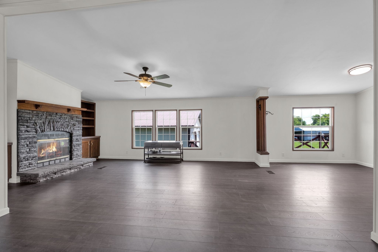
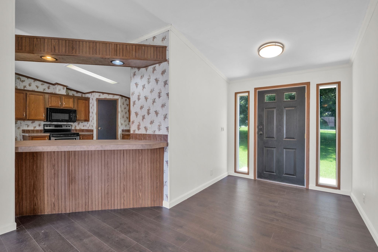
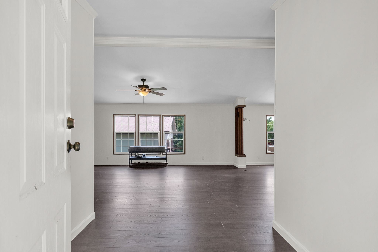
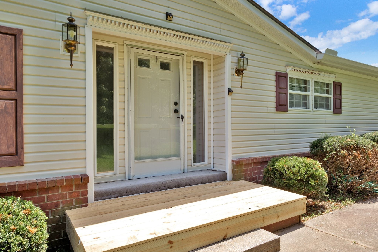
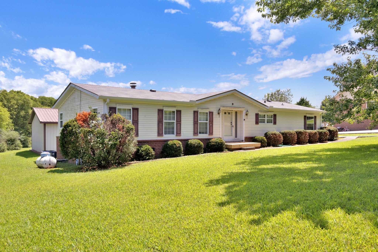
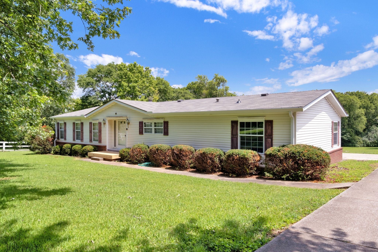
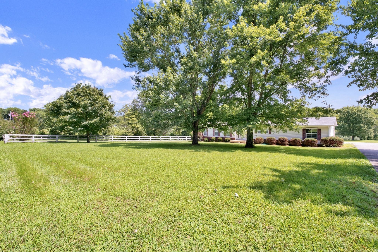
 Copyright 2025 RealTracs Solutions.
Copyright 2025 RealTracs Solutions.