$318,900 - 81 Idle Place Circle, Rossville
- 2
- Bedrooms
- 2
- Baths
- 1,064
- SQ. Feet
- 0.11
- Acres
The chef's kitchen is a true showpiece, boasting custom cabinetry to the ceiling with soft-close, dovetail drawers and doors, an oversized leathered granite island, WiFi-capable stainless steel appliances, a built-in microwave, LED under-cabinet lighting, a custom tile backsplash to the ceiling, and an upgraded kitchen sink with garbage disposal. The large walk-in pantry provides ample storage. Throughout the home, you'll enjoy custom luxury vinyl plank flooring, crown molding, transom windows, window blinds, LED lighting, and remote-controlled ceiling fans in every room. The primary suite offers a custom tile shower and a walk-in closet with built-ins, while the oversized laundry room includes additional custom cabinetry for convenience. Other standout features include a Ring Doorbell, custom oversized gutters and downspouts, huge screened porch, custom 2'' blinds, fenced backyard and a high-efficiency upgraded YORK HVAC system. This home definitely has better upgrades and features than new construction homes in the development. This is your chance to own a fully upgraded, move-in ready home in one of the most desirable new communities in the North Georgia / Chattanooga area. Don't miss out—schedule your private showing today!
Essential Information
-
- MLS® #:
- 2970370
-
- Price:
- $318,900
-
- Bedrooms:
- 2
-
- Bathrooms:
- 2.00
-
- Full Baths:
- 2
-
- Square Footage:
- 1,064
-
- Acres:
- 0.11
-
- Year Built:
- 2023
-
- Type:
- Residential
-
- Sub-Type:
- Single Family Residence
-
- Style:
- Contemporary
-
- Status:
- Active
Community Information
-
- Address:
- 81 Idle Place Circle
-
- Subdivision:
- Idle Place
-
- City:
- Rossville
-
- County:
- Catoosa County, GA
-
- State:
- GA
-
- Zip Code:
- 30741
Amenities
-
- Amenities:
- Playground, Sidewalks
-
- Utilities:
- Electricity Available, Water Available
-
- Garages:
- Detached, Driveway
Interior
-
- Interior Features:
- High Ceilings, Open Floorplan
-
- Appliances:
- Microwave, Electric Range, Disposal, Oven
-
- Heating:
- Central, Electric
-
- Cooling:
- Central Air, Electric
-
- # of Stories:
- 1
Exterior
-
- Lot Description:
- Level
-
- Roof:
- Other
-
- Construction:
- Fiber Cement, Stone
School Information
-
- Elementary:
- West Side Elementary School
-
- Middle:
- Lakeview Middle School
-
- High:
- Lakeview-Fort Oglethorpe High School
Additional Information
-
- Days on Market:
- 34
Listing Details
- Listing Office:
- Real Estate Partners Chattanooga, Llc
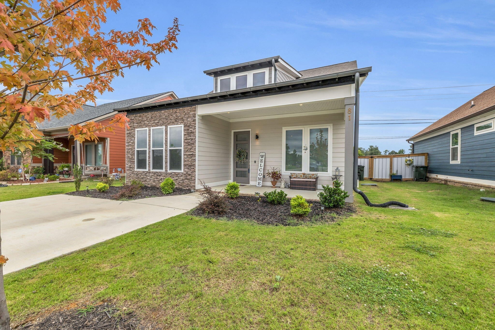
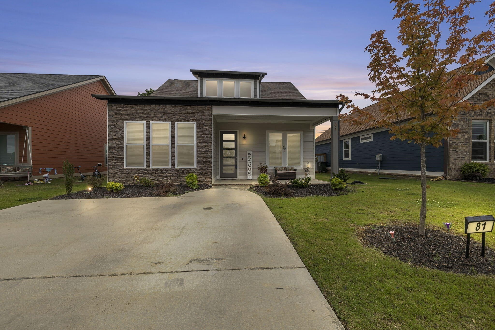
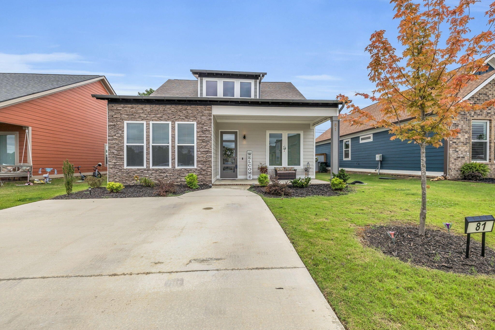
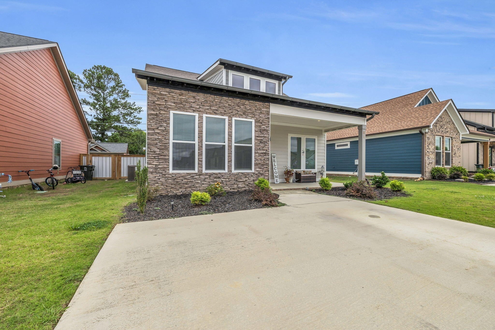
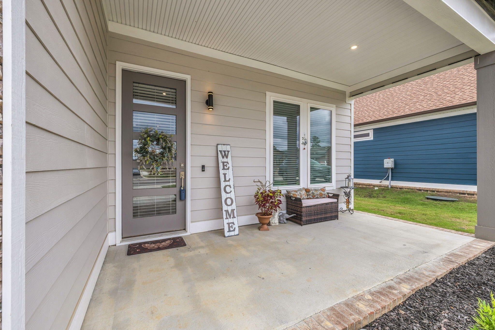
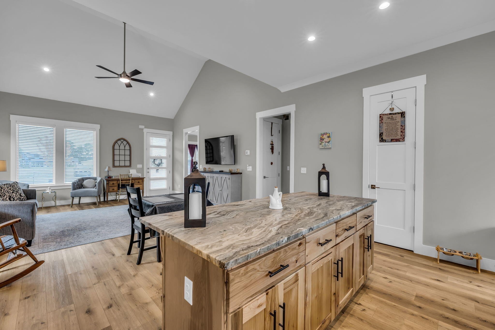
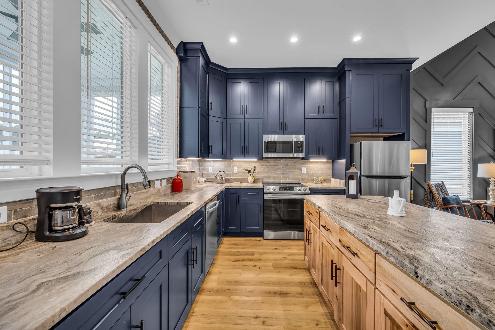
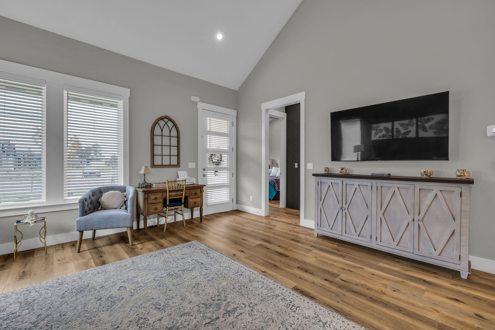
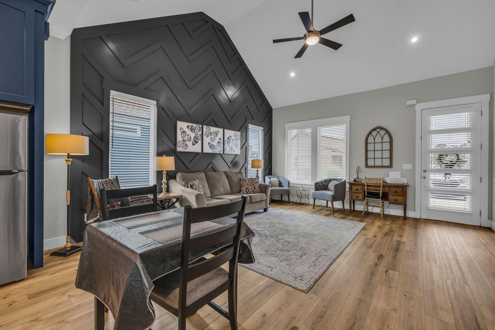
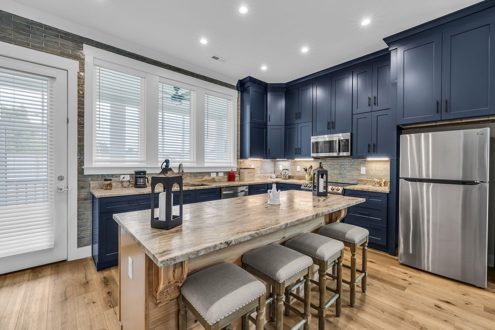
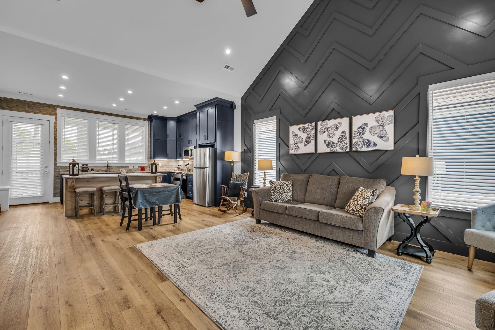
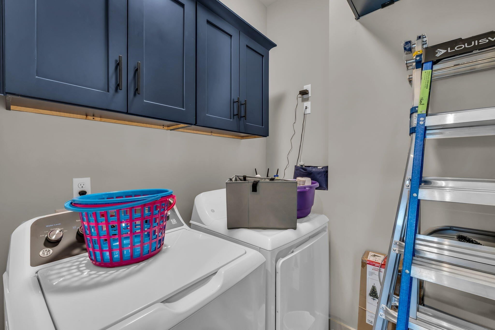
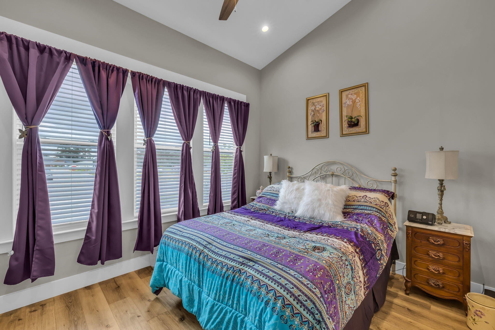
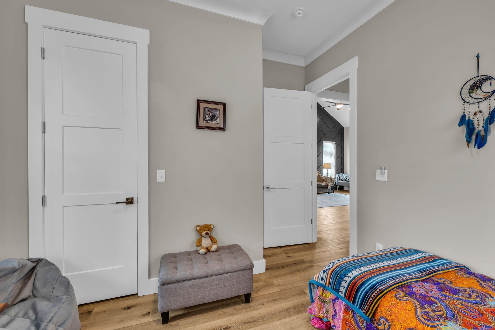
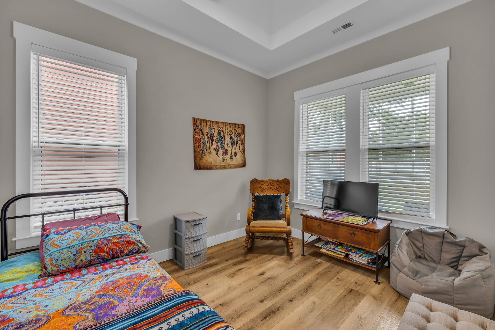
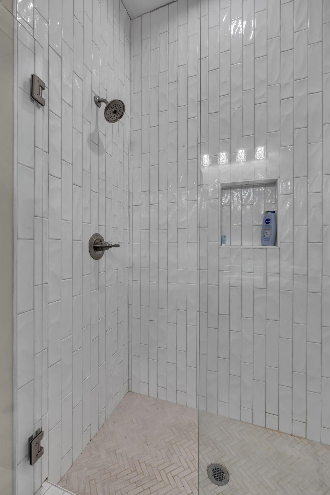
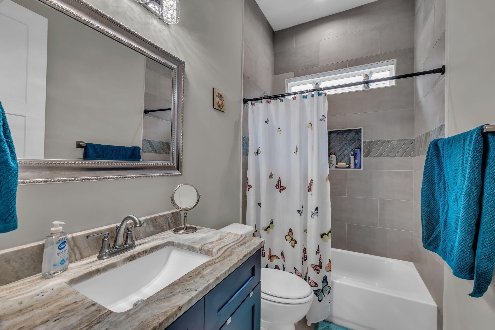
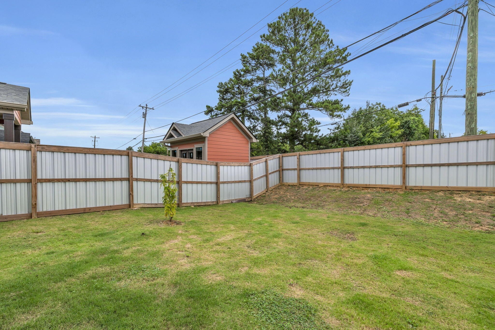
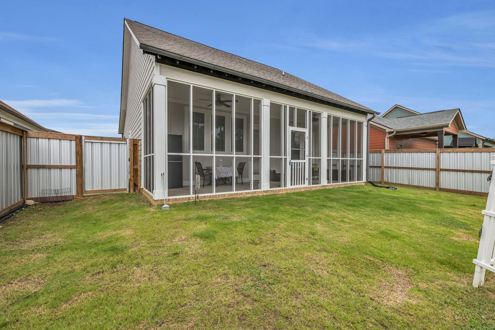
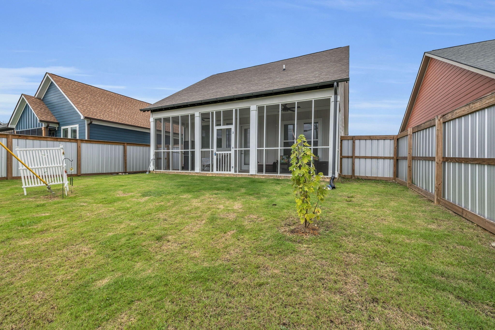
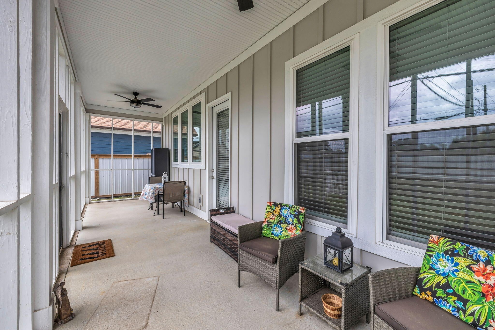
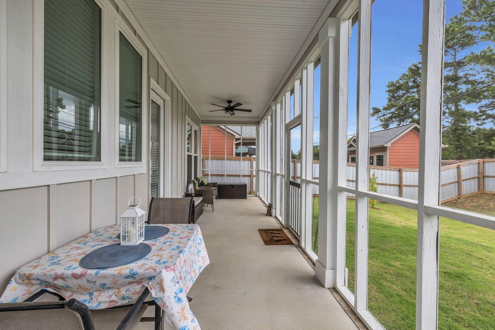
 Copyright 2025 RealTracs Solutions.
Copyright 2025 RealTracs Solutions.