$265,900 - 241 Rogers Dr, Manchester
- 3
- Bedrooms
- 1½
- Baths
- 1,178
- SQ. Feet
- 0.57
- Acres
Discover a fantastic opportunity in this brick ranch home on over half an acre in the established Royal Oaks community in Manchester - a location known for its charm, convenience, and easy access to shopping, dining, and commuter routes. The home offers timeless appeal with its classic brick exterior, inviting front patio, attached one-car garage, and one-car carport. You’ll love the neutral paint and matching laminate flooring throughout. The kitchen is designed for both style and function, featuring sleek cabinetry with upgraded hardware, a gas cooktop, built-in oven, and a breakfast bar with seating. The primary bedroom offers built-ins for storage and a private half bath. Two more bedrooms and a full bathroom complete the interior tour. Head outside through the sliders onto the back patio. A great summer spot for grillin’ and chillin’! The 18x36 barn and 15x18 shed with electricity offer space for all your tools, hobbies, and projects. The spacious backyard is lined with mature trees to the rear for privacy - a lovely space for pets, play, gardening, and more! A durable metal roof adds to the appeal and value of this home. Just minutes from I-24 for an easy commute and no HOA! Don’t miss the chance to own an affordable home in a great location - schedule your private showing and experience the potential for yourself!
Essential Information
-
- MLS® #:
- 2970223
-
- Price:
- $265,900
-
- Bedrooms:
- 3
-
- Bathrooms:
- 1.50
-
- Full Baths:
- 1
-
- Half Baths:
- 1
-
- Square Footage:
- 1,178
-
- Acres:
- 0.57
-
- Year Built:
- 1960
-
- Type:
- Residential
-
- Sub-Type:
- Single Family Residence
-
- Style:
- Ranch
-
- Status:
- Active
Community Information
-
- Address:
- 241 Rogers Dr
-
- Subdivision:
- Royal Oaks
-
- City:
- Manchester
-
- County:
- Coffee County, TN
-
- State:
- TN
-
- Zip Code:
- 37355
Amenities
-
- Utilities:
- Electricity Available, Natural Gas Available, Water Available
-
- Parking Spaces:
- 2
-
- # of Garages:
- 1
-
- Garages:
- Garage Faces Front, Detached, Driveway, Gravel
Interior
-
- Interior Features:
- Built-in Features, Extra Closets
-
- Appliances:
- Electric Oven, Electric Range, Microwave
-
- Heating:
- Central, Natural Gas
-
- Cooling:
- Central Air, Electric
-
- # of Stories:
- 1
Exterior
-
- Lot Description:
- Level
-
- Roof:
- Metal
-
- Construction:
- Brick
School Information
-
- Elementary:
- Westwood Elementary
-
- Middle:
- Westwood Middle School
-
- High:
- Coffee County Central High School
Additional Information
-
- Date Listed:
- August 6th, 2025
-
- Days on Market:
- 18
Listing Details
- Listing Office:
- Elam Real Estate
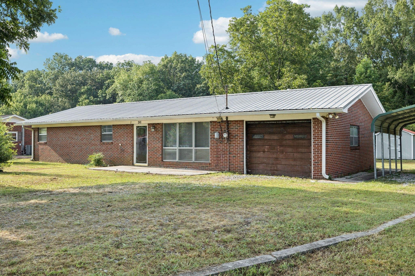
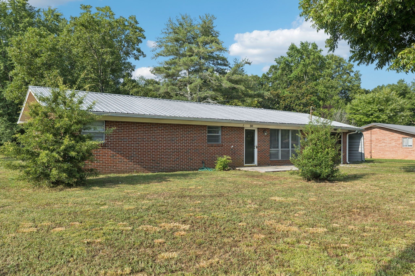
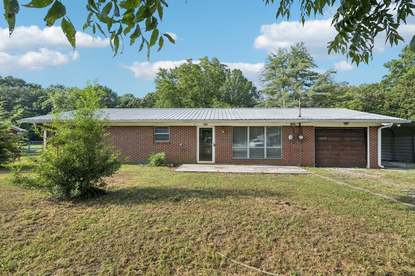
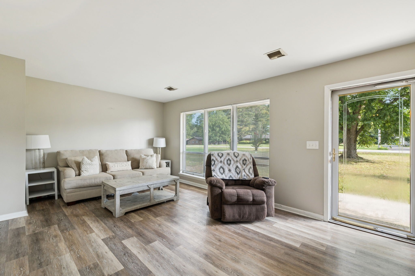
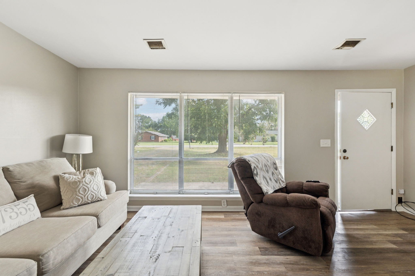
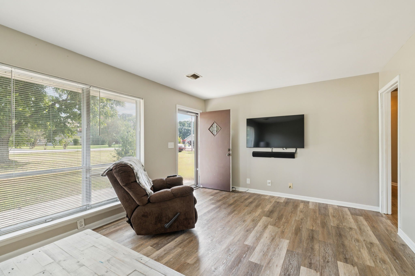
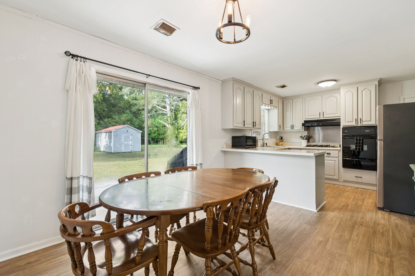
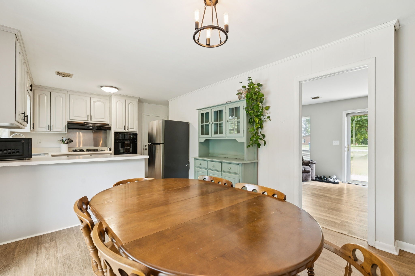
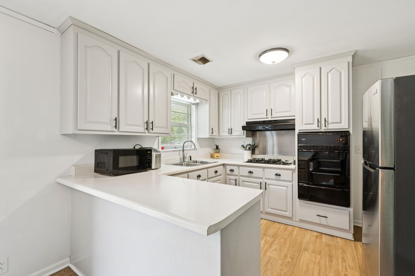
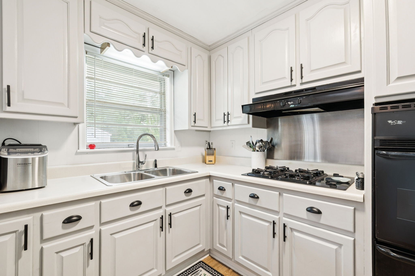
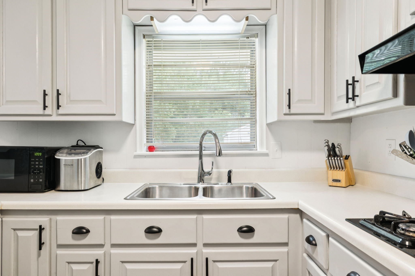
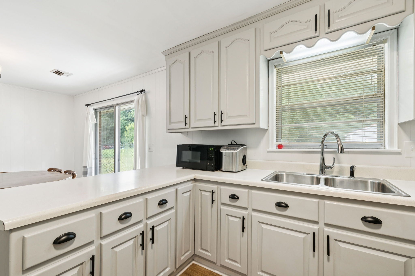
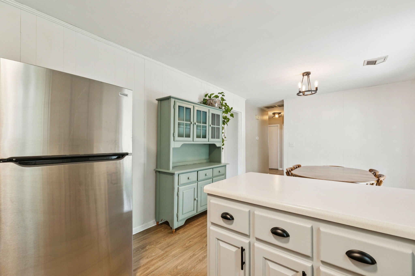
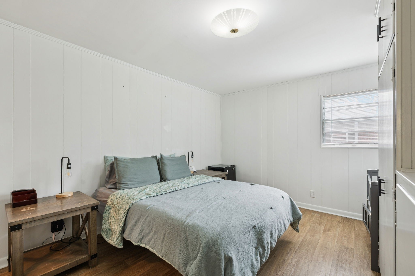
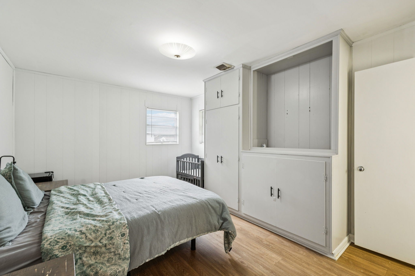
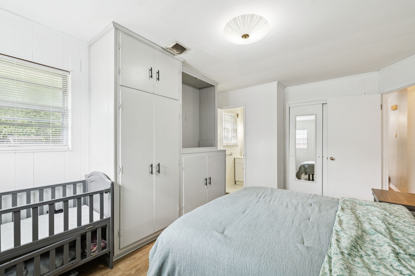
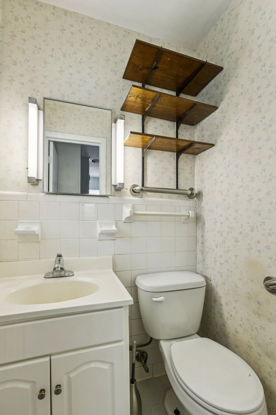
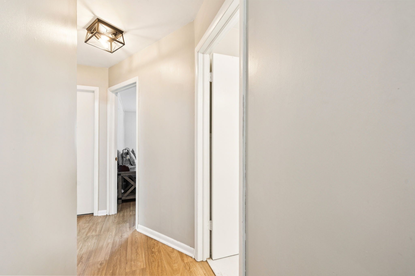
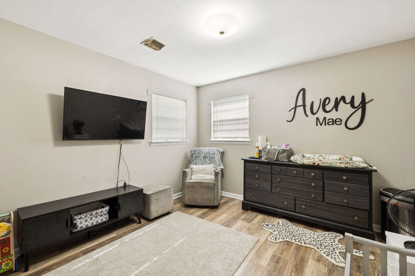
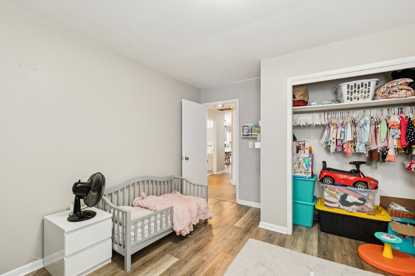
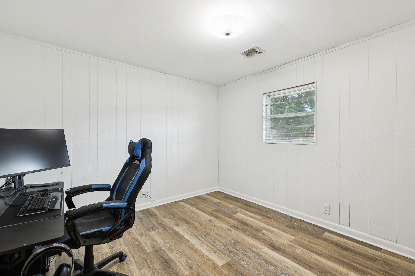
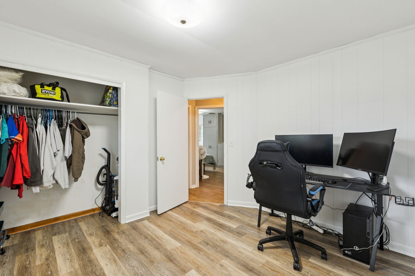
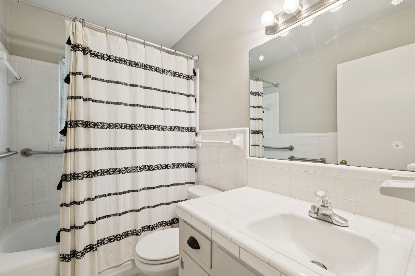
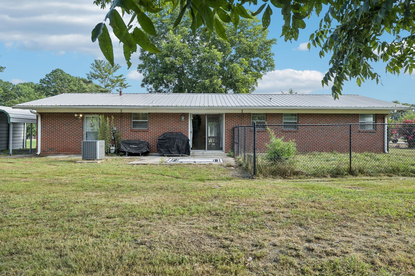
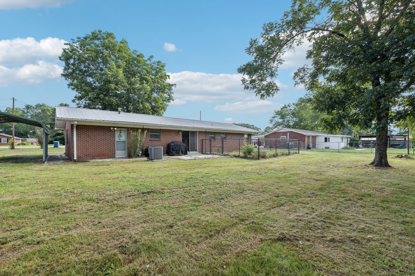
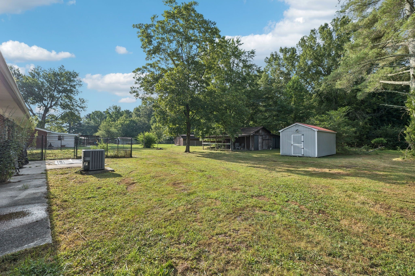
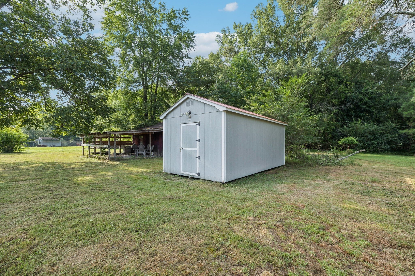
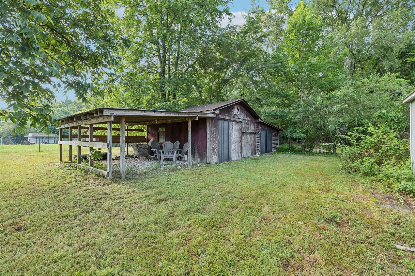
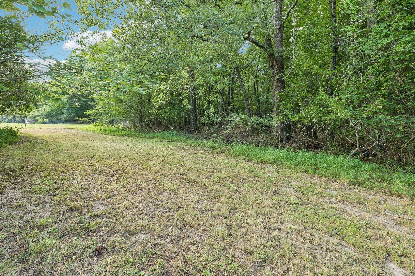
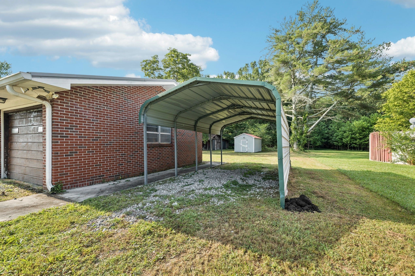
 Copyright 2025 RealTracs Solutions.
Copyright 2025 RealTracs Solutions.