$649,988 - 106 West Cassa Way, Mount Juliet
- 5
- Bedrooms
- 3
- Baths
- 2,805
- SQ. Feet
- 2025
- Year Built
This quaint, 47-home, Mt. Juliet community by Richmond American Homes features luxury finishes that come standard with every home! This beautiful "Denali" home offers two bedrooms on the main level including a lavish primary bedroom with dual walk-in closets and a private bath with dual sinks, soaking tub and frameless tile shower plus a 2nd main level bedroom/full bath for your out of state/country visitors. The versatile flex room is perfect as an office/formal dining room/additional living area or playroom. This home features an open dining nook and well-appointed gourmet kitchen with a center island and walk-in pantry. Your laundry room is conveniently located on the main level. The upper level of this beautiful home includes a large loft, 3 additional bedrooms all with walk-in closets and a large bathroom with double sinks, and a fully tiled tub/shower combination. Interior features include Dayton - Birch Stained Flagstone cabinets with Brushed Satin Nickel hardware, quartz countertops; Luxury Vinyl Tile Floors; stainless steel GE Café appliances including French door refrigerator and whole house blinds. Wilson County schools, shopping, dining and everyday conveniences. Catelonia also offers resort-style amenities including a pool, fitness center, indoor/outdoor entertaining kitchen, offices, dog park, walking trail, and MORE. Schedule your appointment today! ONE YEAR FREE HOA WHICH INCLUDING INTERNET! Special financing available! HOMESITE 4
Essential Information
-
- MLS® #:
- 2970134
-
- Price:
- $649,988
-
- Bedrooms:
- 5
-
- Bathrooms:
- 3.00
-
- Full Baths:
- 3
-
- Square Footage:
- 2,805
-
- Acres:
- 0.00
-
- Year Built:
- 2025
-
- Type:
- Residential
-
- Sub-Type:
- Single Family Residence
-
- Style:
- Colonial
-
- Status:
- Active
Community Information
-
- Address:
- 106 West Cassa Way
-
- Subdivision:
- Catelonia
-
- City:
- Mount Juliet
-
- County:
- Wilson County, TN
-
- State:
- TN
-
- Zip Code:
- 37122
Amenities
-
- Amenities:
- Clubhouse, Dog Park, Fitness Center, Pool
-
- Utilities:
- Water Available, Cable Connected
-
- Parking Spaces:
- 2
-
- # of Garages:
- 2
-
- Garages:
- Attached
Interior
-
- Interior Features:
- Entrance Foyer, Extra Closets, High Ceilings, Open Floorplan, Pantry, Walk-In Closet(s), High Speed Internet, Kitchen Island
-
- Appliances:
- Built-In Electric Oven, Cooktop, Dishwasher, Disposal, ENERGY STAR Qualified Appliances, Ice Maker, Microwave, Refrigerator, Stainless Steel Appliance(s)
-
- Heating:
- Central
-
- Cooling:
- Central Air
-
- # of Stories:
- 2
Exterior
-
- Lot Description:
- Level, Wooded
-
- Roof:
- Asphalt
-
- Construction:
- Hardboard Siding, Brick
School Information
-
- Elementary:
- Gladeville Elementary
-
- Middle:
- Gladeville Middle School
-
- High:
- Wilson Central High School
Additional Information
-
- Date Listed:
- August 6th, 2025
-
- Days on Market:
- 4
Listing Details
- Listing Office:
- Richmond American Homes Of Tennessee Inc
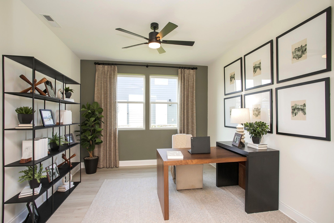
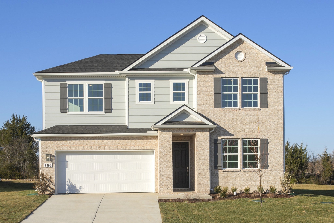
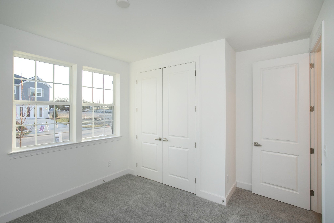
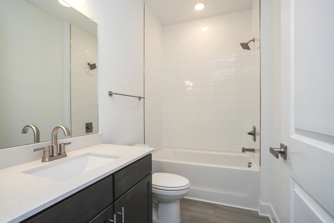
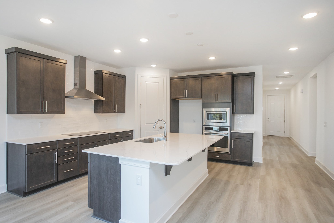
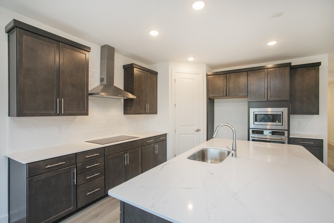
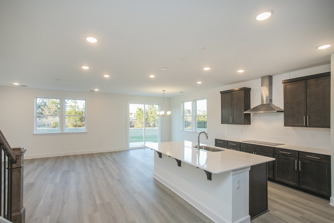
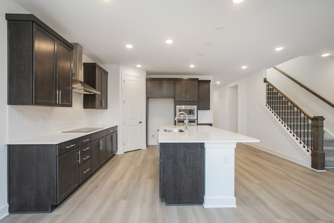
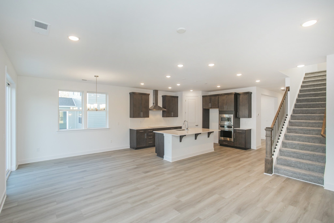
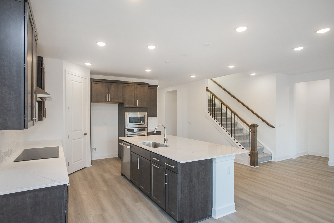
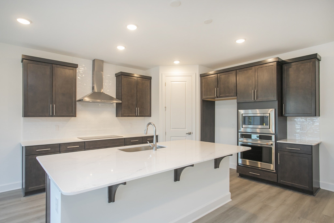
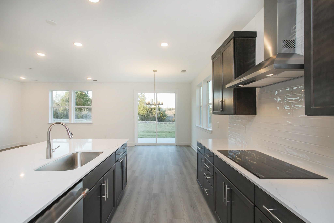
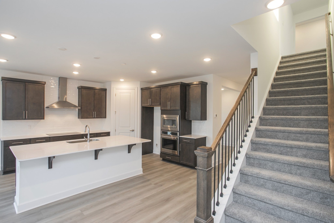
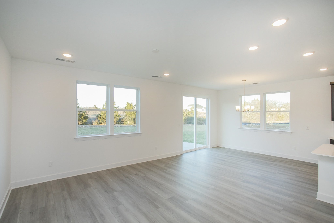
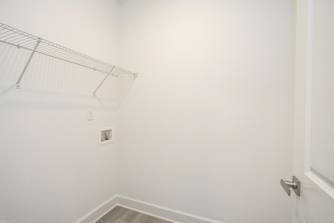
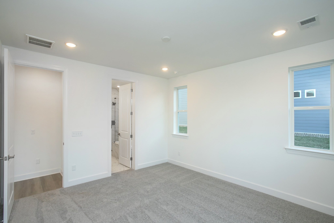
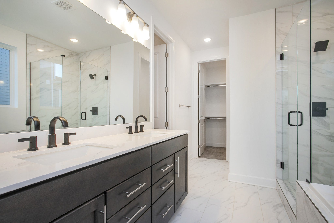
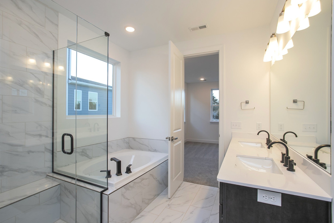
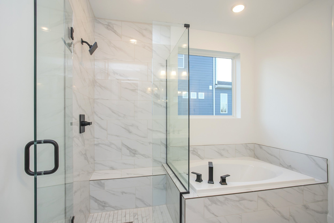
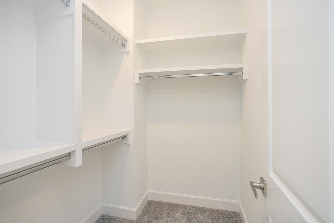
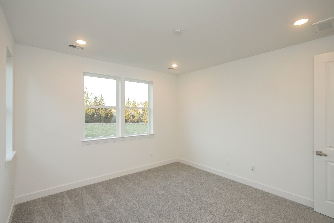
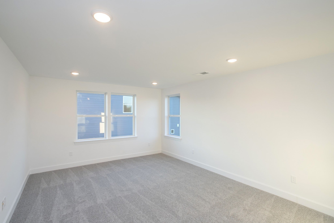
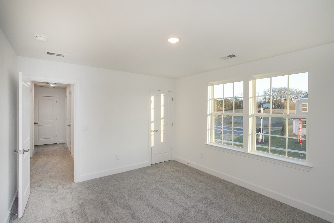
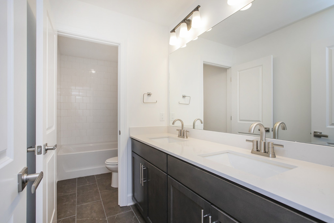
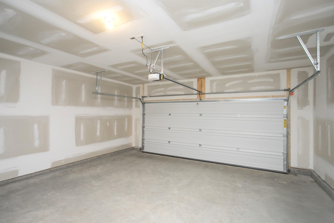
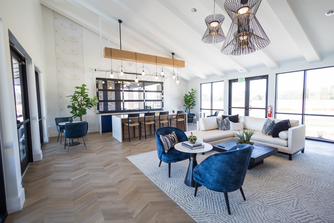
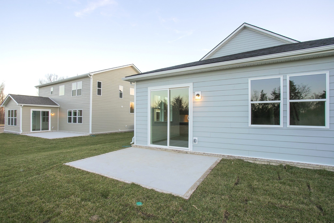
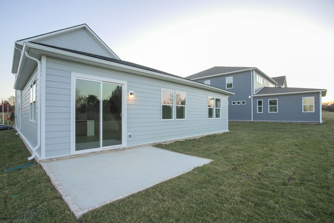
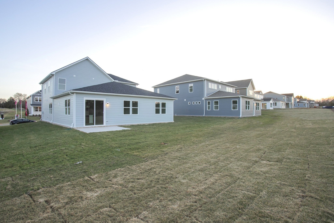
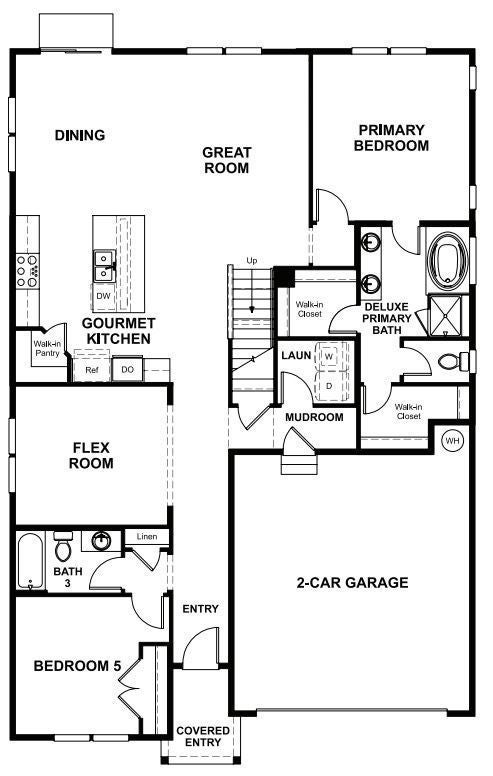
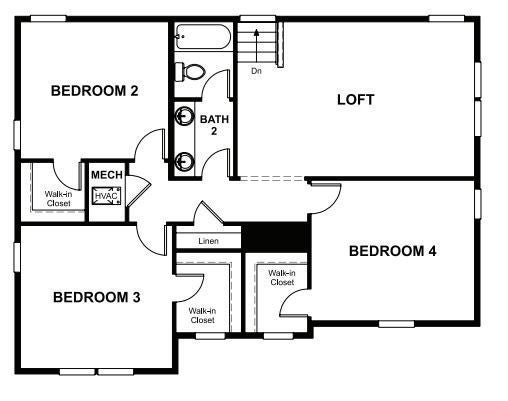
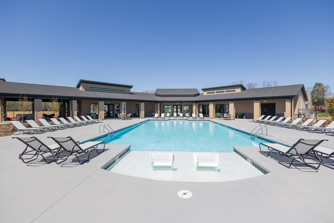
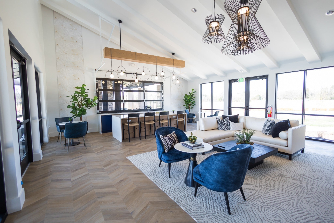
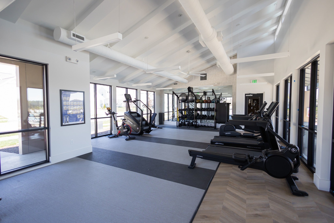
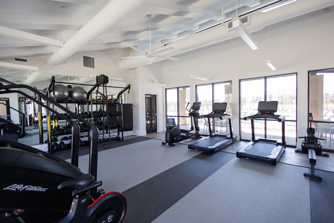
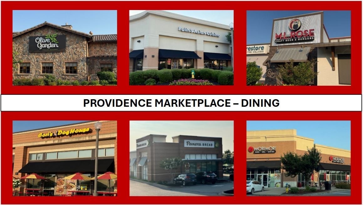
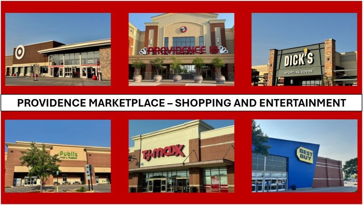
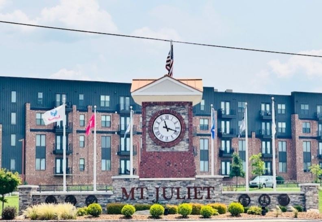
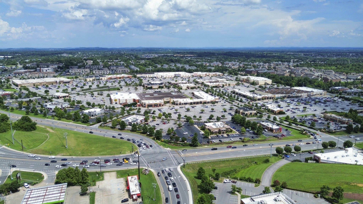
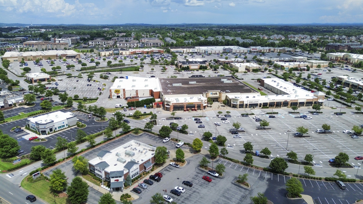
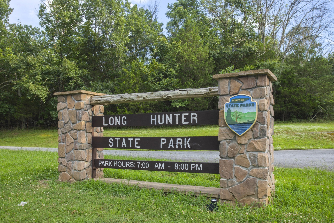
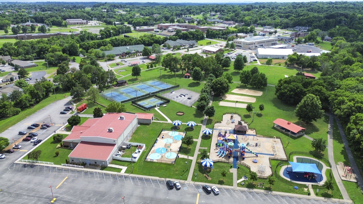
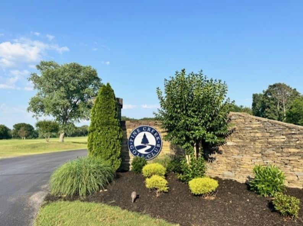
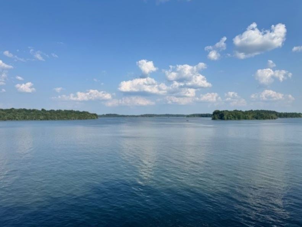
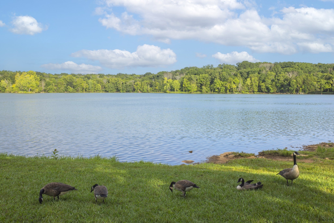
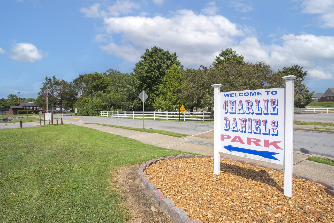
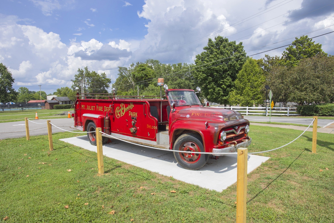
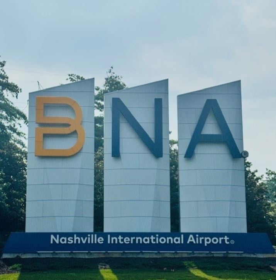

 Copyright 2025 RealTracs Solutions.
Copyright 2025 RealTracs Solutions.