$379,900 - 102 Hunters Chase Dr, Smyrna
- 4
- Bedrooms
- 2
- Baths
- 1,881
- SQ. Feet
- 0.15
- Acres
Welcome to 102 Hunters Chase Dr! This beautifully updated 4-bedroom, 2-bathroom home offers 1,881 sq ft of modern living with thoughtful upgrades throughout. From the moment you step inside, you’ll notice the brand-new luxury vinyl plank flooring that flows throughout the main level, perfectly complemented by plush new carpet on the stairs and second floor. Freshly installed lighting fixtures bring a warm, modern ambiance to every room. The heart of the home is the stunning remodeled kitchen, featuring sleek gray cabinetry, sparkling new quartz countertops, new stainless fixtures and hardware, and a full suite of new stainless steel appliances. The spacious master suite is a true retreat, complete with a walk-in closet and a luxurious en suite bathroom featuring a fully tiled walk-in shower and new vanity with modern finishes. Upstairs, you'll find a versatile bonus room—perfect for a playroom, home office, or additional lounge space. The home also boasts a brand-new roof and energy-efficient new windows, giving you peace of mind for years to come. Step outside to enjoy the fully fenced backyard—ideal for pets and kids—and take advantage of the two large storage sheds for all your outdoor tools and toys. Just minutes from shopping, dining, and everyday conveniences, this move-in ready home has all the style and upgrades you’ve been looking for. Welcome home!
Essential Information
-
- MLS® #:
- 2970028
-
- Price:
- $379,900
-
- Bedrooms:
- 4
-
- Bathrooms:
- 2.00
-
- Full Baths:
- 2
-
- Square Footage:
- 1,881
-
- Acres:
- 0.15
-
- Year Built:
- 1993
-
- Type:
- Residential
-
- Sub-Type:
- Single Family Residence
-
- Status:
- Under Contract - Showing
Community Information
-
- Address:
- 102 Hunters Chase Dr
-
- Subdivision:
- Hunters Chase Phase 1
-
- City:
- Smyrna
-
- County:
- Rutherford County, TN
-
- State:
- TN
-
- Zip Code:
- 37167
Amenities
-
- Utilities:
- Electricity Available, Water Available
-
- Parking Spaces:
- 4
-
- Garages:
- Concrete
Interior
-
- Appliances:
- Electric Range, Dishwasher, Microwave
-
- Heating:
- Central, Electric
-
- Cooling:
- Central Air, Electric
-
- # of Stories:
- 2
Exterior
-
- Construction:
- Vinyl Siding
School Information
-
- Elementary:
- Rock Springs Elementary
-
- Middle:
- Rock Springs Middle School
-
- High:
- Smyrna High School
Additional Information
-
- Date Listed:
- August 6th, 2025
-
- Days on Market:
- 44
Listing Details
- Listing Office:
- Bellshire Realty, Llc
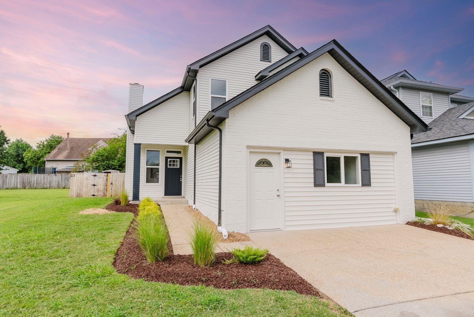
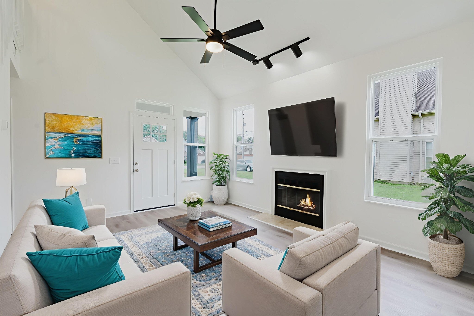
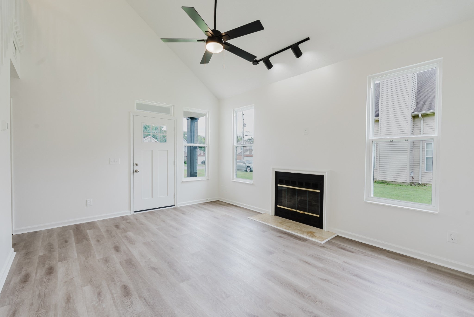
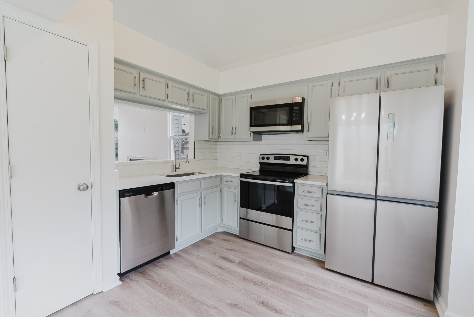
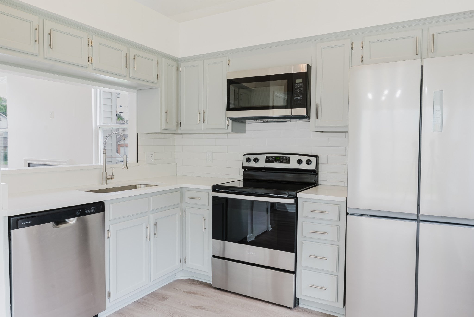
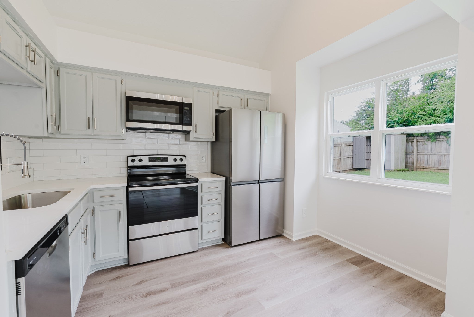
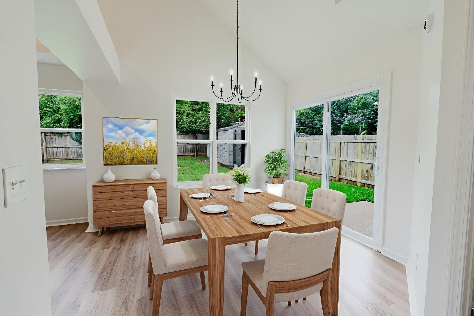
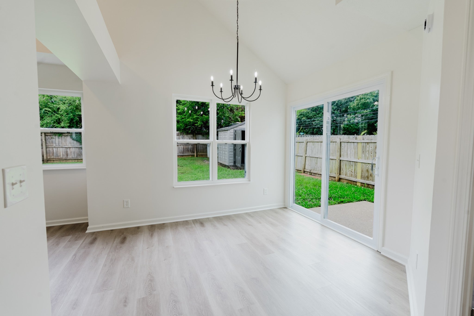
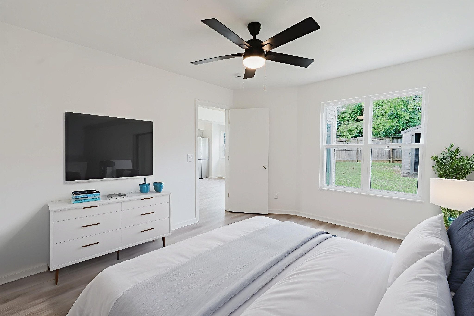
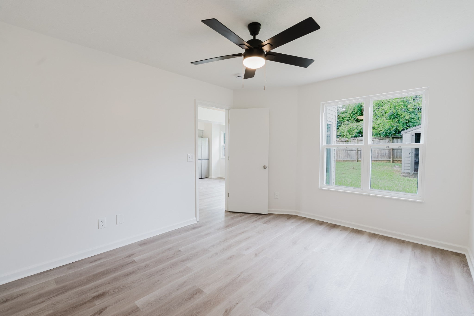
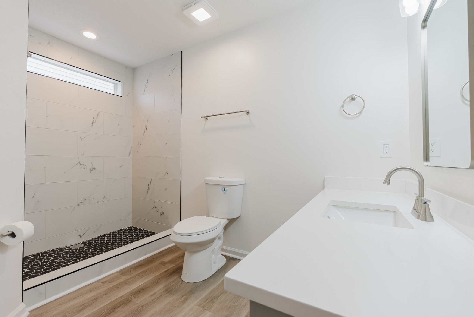
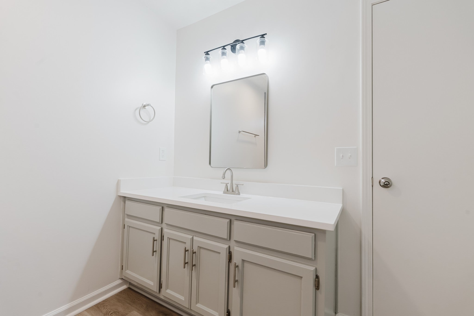
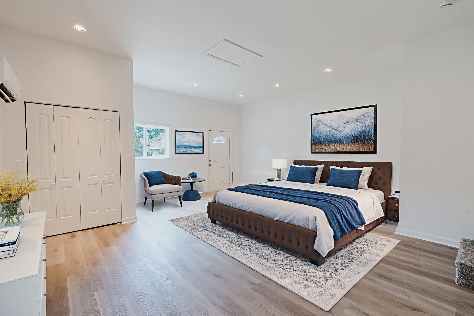
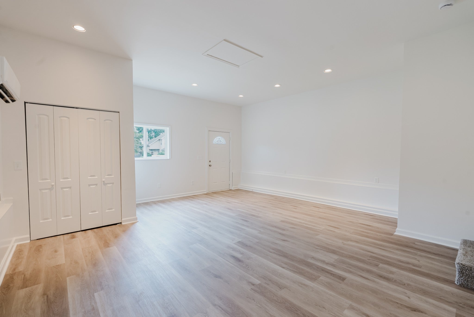
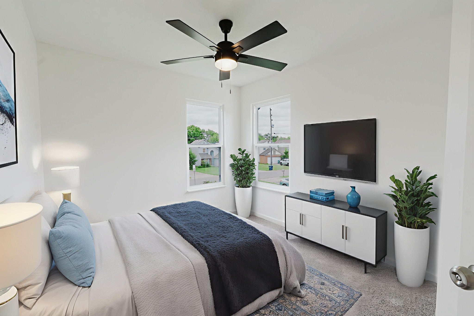
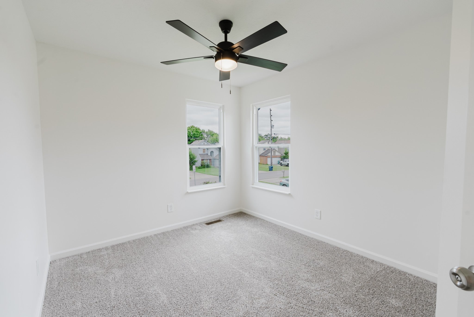
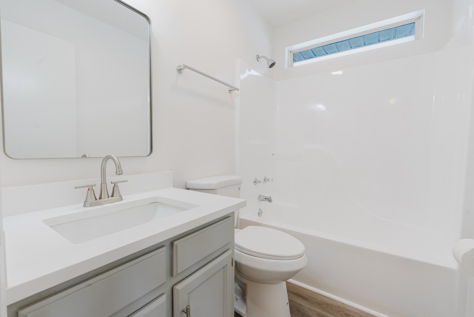
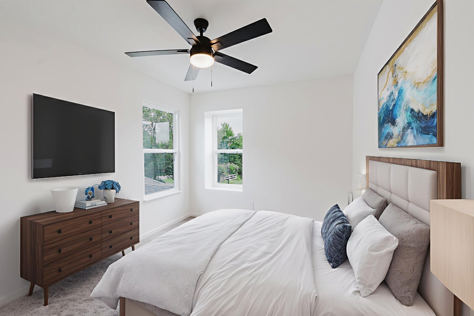
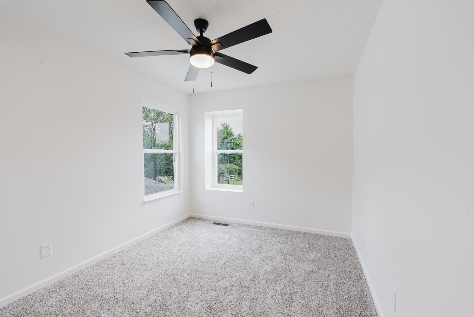
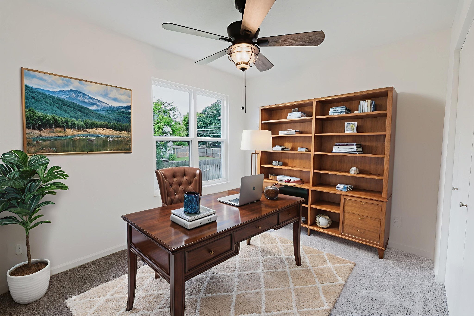
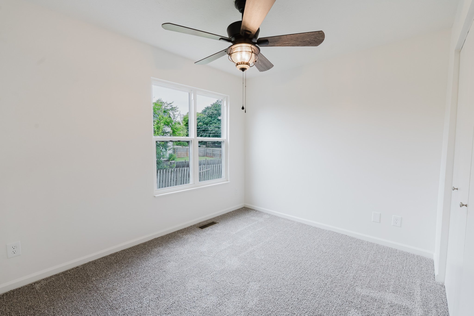
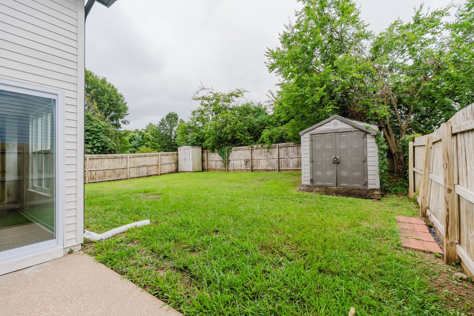
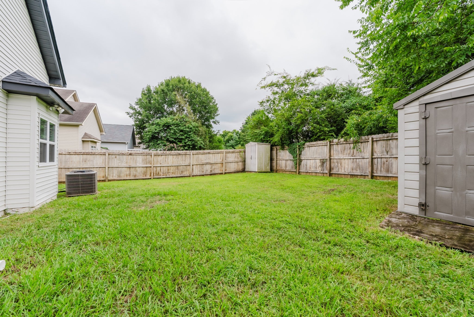
 Copyright 2025 RealTracs Solutions.
Copyright 2025 RealTracs Solutions.