$309,000 - 6731 La Christa Way 6, Knoxville
- 2
- Bedrooms
- 2
- Baths
- 1,307
- SQ. Feet
- 2001
- Year Built
Welcome to easy living in the highly desirable Blakewood community! This well-maintained ranch condo offers the perfect mix of comfort, convenience, and low-maintenance living all on one level. This home offers a spacious open-concept layout with a cozy fireplace, trey ceilings, and brand-new flooring in the bright sunroom perfect for relaxing or working from home. The updated kitchen features ample cabinet space, pantry, and a breakfast bar that opens to the dining area, ideal for entertaining. The primary suite includes a private bath and generous closet space. A second bedroom and full bath offer flexibility for guests or a home office. Enjoy low maintenance living in a picturesque setting with convenient access to shopping, dining, parks, golfing, and more.
Essential Information
-
- MLS® #:
- 2970015
-
- Price:
- $309,000
-
- Bedrooms:
- 2
-
- Bathrooms:
- 2.00
-
- Full Baths:
- 2
-
- Square Footage:
- 1,307
-
- Acres:
- 0.00
-
- Year Built:
- 2001
-
- Type:
- Residential
-
- Sub-Type:
- Other Condo
-
- Style:
- Traditional
-
- Status:
- Under Contract - Showing
Community Information
-
- Address:
- 6731 La Christa Way 6
-
- Subdivision:
- Blakewood Condos
-
- City:
- Knoxville
-
- County:
- Knox County, TN
-
- State:
- TN
-
- Zip Code:
- 37921
Amenities
-
- Amenities:
- Sidewalks
-
- Utilities:
- Electricity Available, Natural Gas Available, Water Available
-
- Parking Spaces:
- 1
-
- # of Garages:
- 1
-
- Garages:
- Garage Door Opener, Attached
Interior
-
- Interior Features:
- Walk-In Closet(s), Pantry, Ceiling Fan(s)
-
- Appliances:
- Dishwasher, Microwave, Range
-
- Heating:
- Central, Electric, Natural Gas
-
- Cooling:
- Central Air, Ceiling Fan(s)
-
- Fireplace:
- Yes
-
- # of Fireplaces:
- 1
-
- # of Stories:
- 1
Exterior
-
- Lot Description:
- Level
-
- Construction:
- Vinyl Siding, Other, Brick
School Information
-
- Elementary:
- Karns Elementary
-
- Middle:
- Karns Middle School
-
- High:
- Karns High School
Additional Information
-
- Days on Market:
- 27
Listing Details
- Listing Office:
- Keller Williams Realty
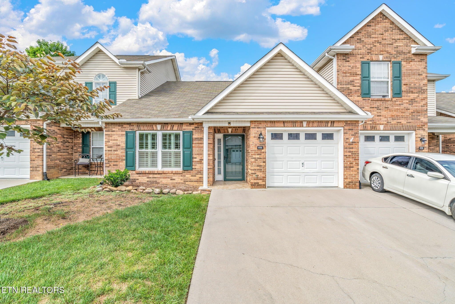
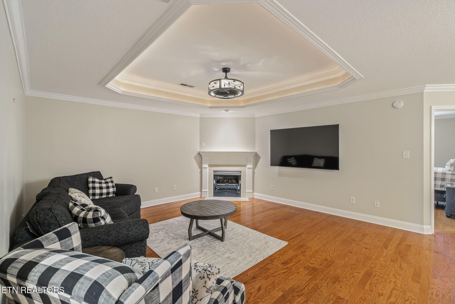
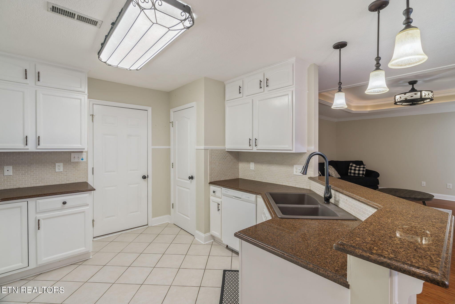
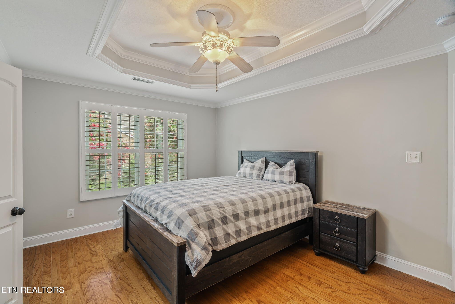
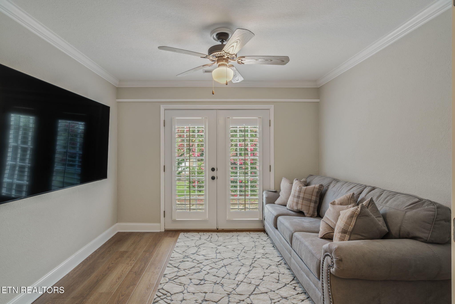
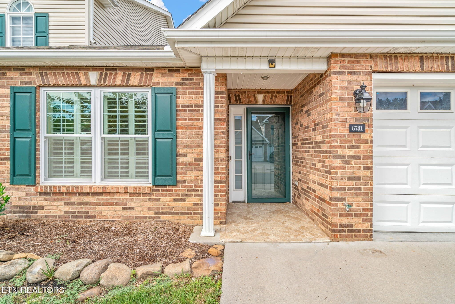
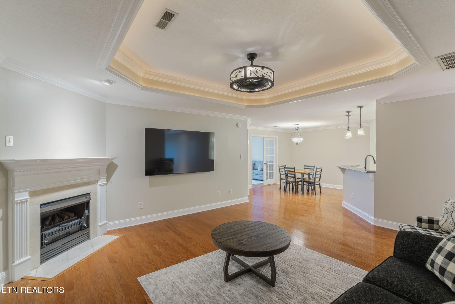
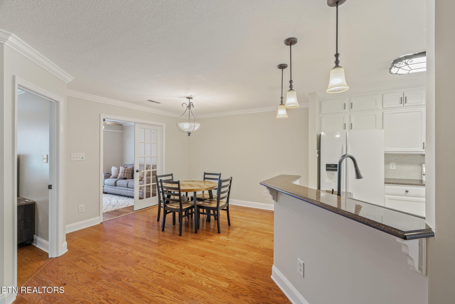
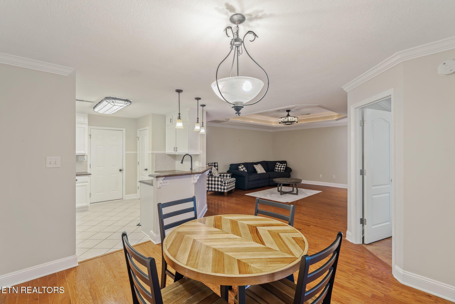
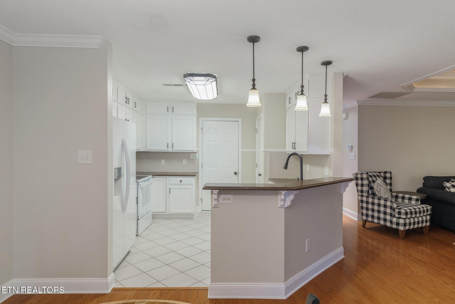
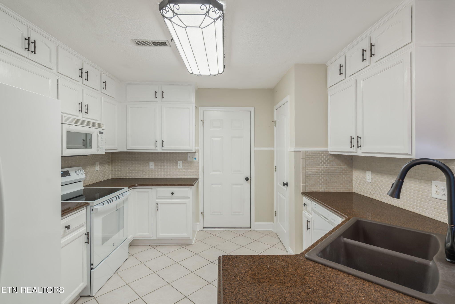
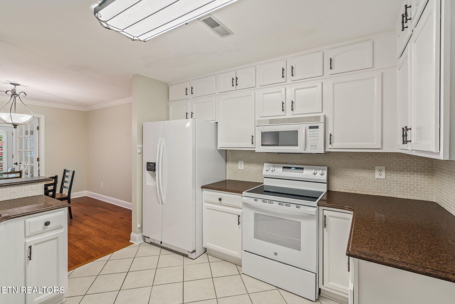
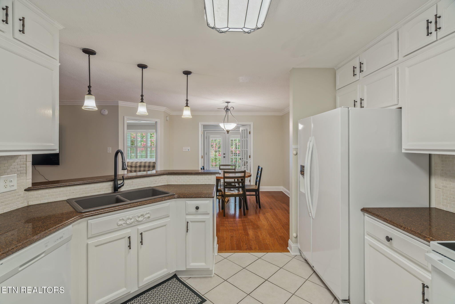
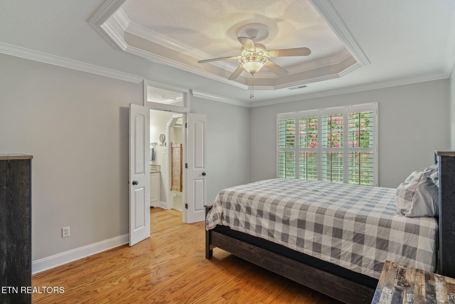
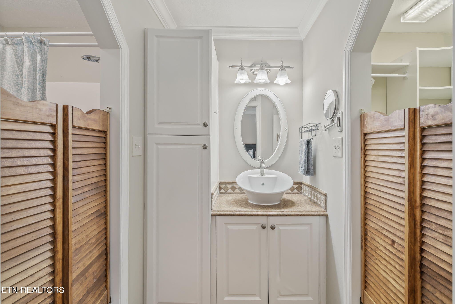
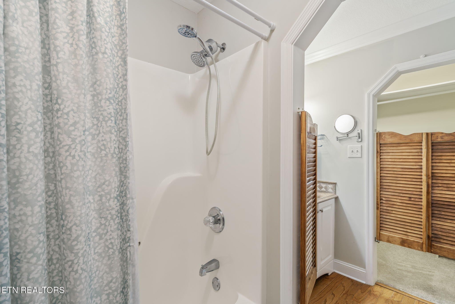
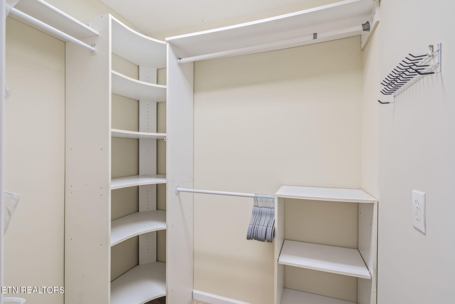
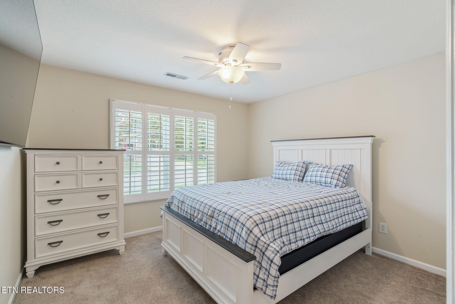
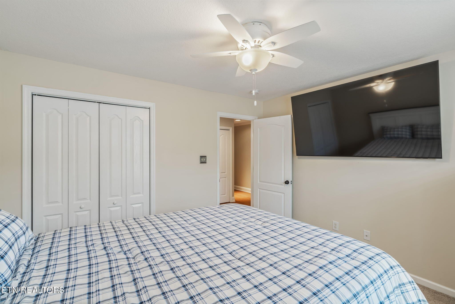
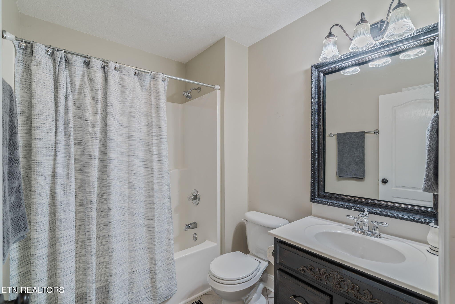
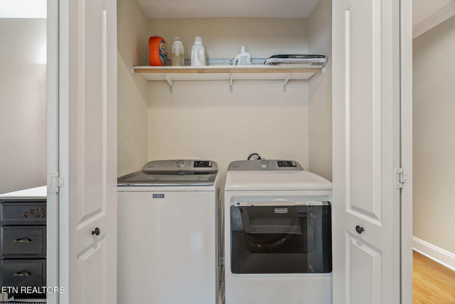
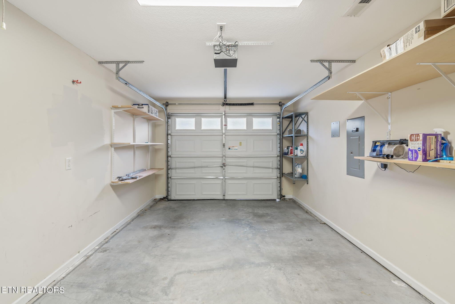
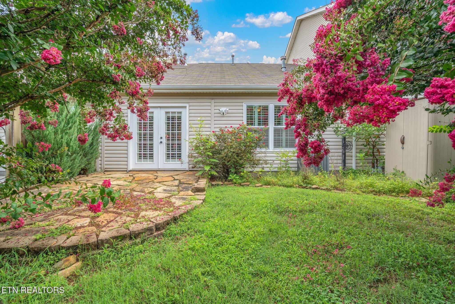
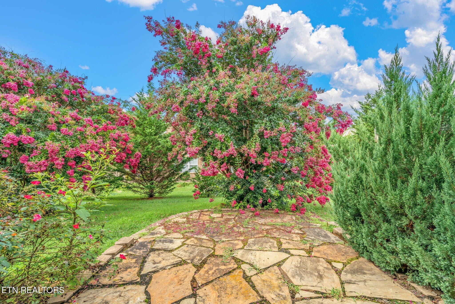
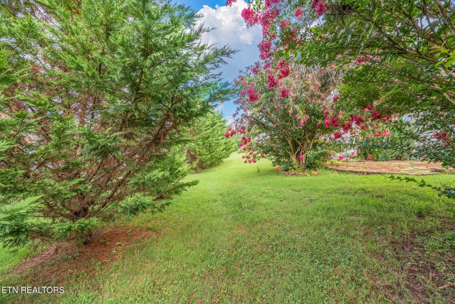
 Copyright 2025 RealTracs Solutions.
Copyright 2025 RealTracs Solutions.