$1,300,000 - 1009 Mystic Streams Dr, Mount Juliet
- 4
- Bedrooms
- 4½
- Baths
- 4,656
- SQ. Feet
- 0.88
- Acres
Nestled in a peaceful neighborhood, this beautiful home offers the perfect blend of comfort, convenience, and lake-life living. Home is situated in a neighborhood that is walking distance to the lake. Seller is also selling a lake lot in same subdivision (O Saundersville Ferry, mls# 2970323). NEW AND AMAZING kitchen re model with all the bells and whistle.. custom made cabinets, appliance garage to hide appliances that sit on the countertop, a super cool Murphy door that offers storage, recycle trash can and also leads to the basement. Huge master bedroom with custom fireplace and new floors, The Master bathroom has also been re modeled with custom finishes and newly organized closet organizer in master closet. Foyer area , office and sitting area have new black and white porcelain tile with a beautiful fireplace in sitting room Basement area has tons of space for hanging out with full bathroom downstairs and a custom built in bar area. Now.. you step outside to a in ground salt water swimming pool with a fireplace. Yard is fully secluded with tons of space to enjoy the outdoors. Upgrade list of everything done to the house is attached. Come take a look at this house. You won't be disappointed!!!
Essential Information
-
- MLS® #:
- 2970008
-
- Price:
- $1,300,000
-
- Bedrooms:
- 4
-
- Bathrooms:
- 4.50
-
- Full Baths:
- 4
-
- Half Baths:
- 1
-
- Square Footage:
- 4,656
-
- Acres:
- 0.88
-
- Year Built:
- 1993
-
- Type:
- Residential
-
- Sub-Type:
- Single Family Residence
-
- Style:
- Other
-
- Status:
- Active
Community Information
-
- Address:
- 1009 Mystic Streams Dr
-
- Subdivision:
- Hickory Isles 1
-
- City:
- Mount Juliet
-
- County:
- Wilson County, TN
-
- State:
- TN
-
- Zip Code:
- 37122
Amenities
-
- Utilities:
- Electricity Available, Water Available
-
- Parking Spaces:
- 2
-
- # of Garages:
- 2
-
- Garages:
- Garage Faces Rear
-
- Has Pool:
- Yes
-
- Pool:
- In Ground
Interior
-
- Appliances:
- Built-In Electric Oven, Double Oven, Built-In Electric Range, Cooktop, Dishwasher, Disposal, Dryer, Ice Maker, Microwave, Refrigerator, Washer
-
- Heating:
- Central, Electric, Propane
-
- Cooling:
- Central Air, Electric
-
- Fireplace:
- Yes
-
- # of Fireplaces:
- 2
-
- # of Stories:
- 2
Exterior
-
- Exterior Features:
- Balcony
-
- Lot Description:
- Cleared, Level
-
- Construction:
- Stucco
School Information
-
- Elementary:
- Lakeview Elementary School
-
- Middle:
- Mt. Juliet Middle School
-
- High:
- Green Hill High School
Additional Information
-
- Date Listed:
- August 6th, 2025
-
- Days on Market:
- 7
Listing Details
- Listing Office:
- Keller Williams Realty Mt. Juliet
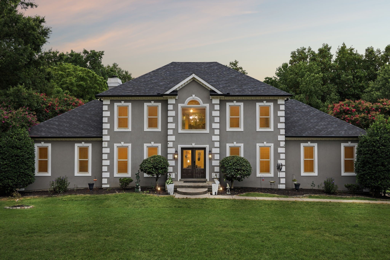
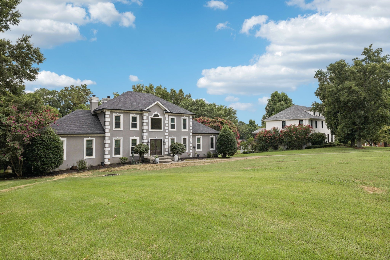
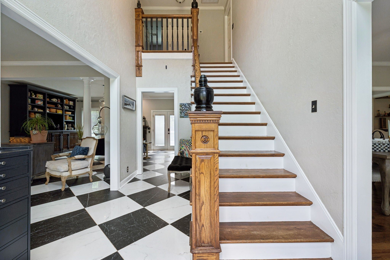
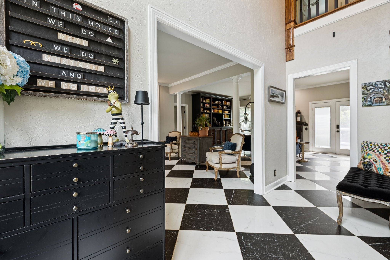
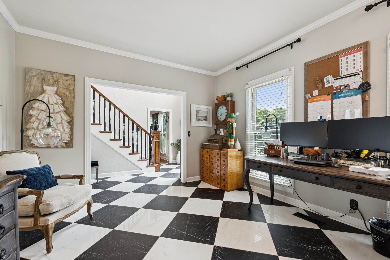
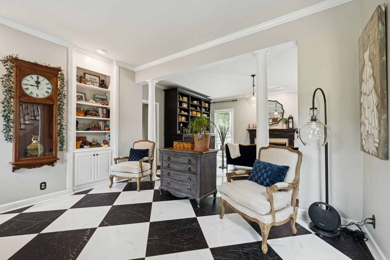
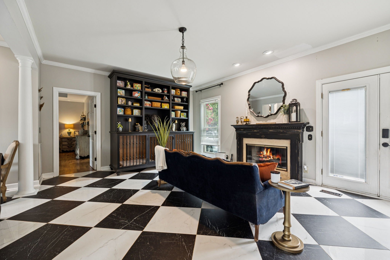
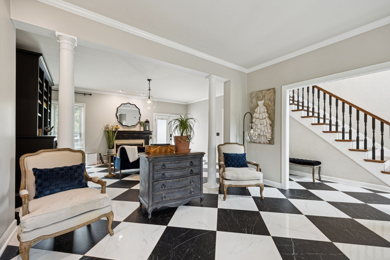
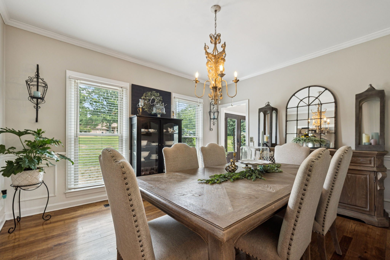
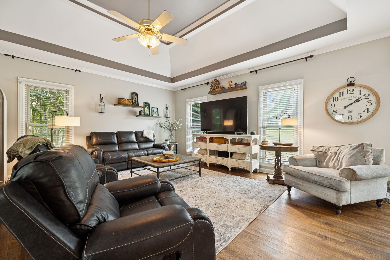
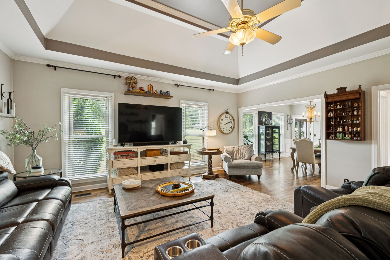
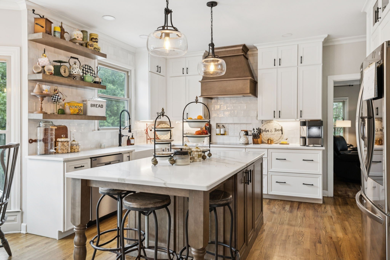
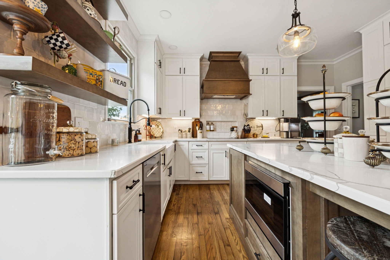
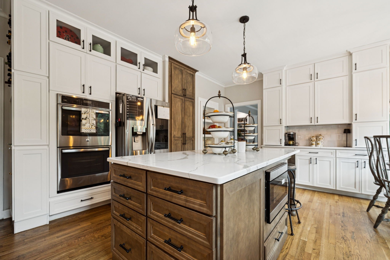
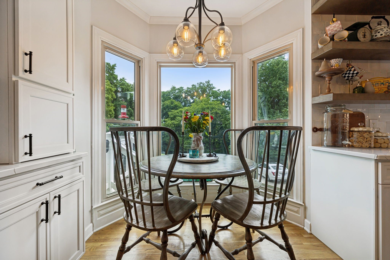
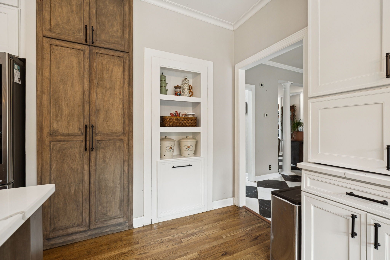
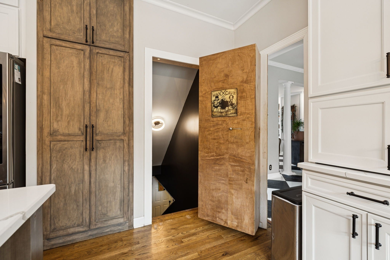
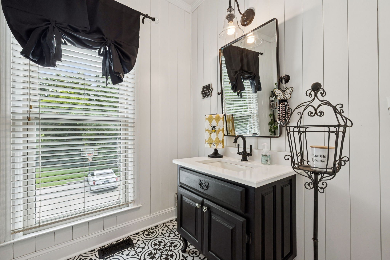
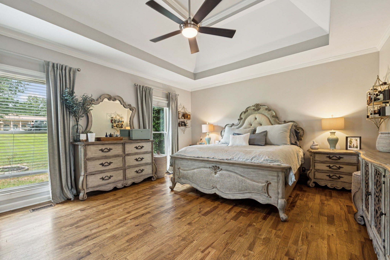
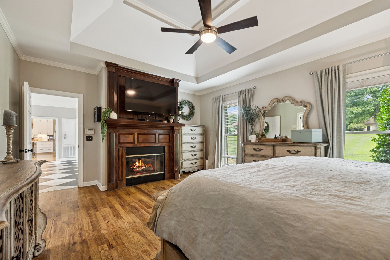
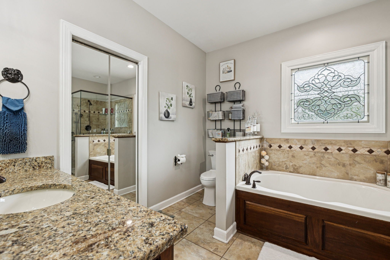
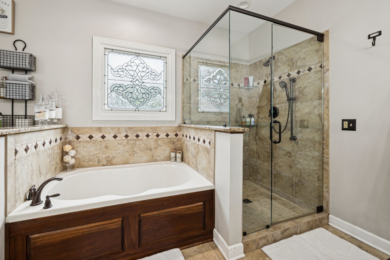
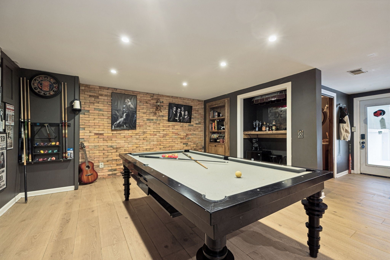
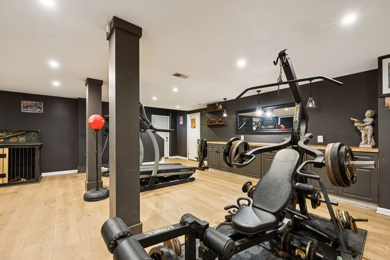
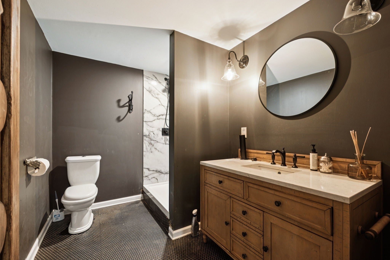
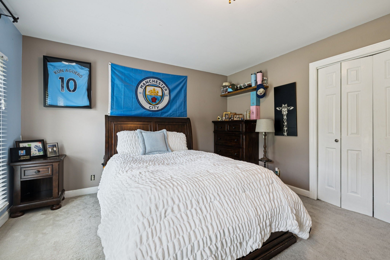
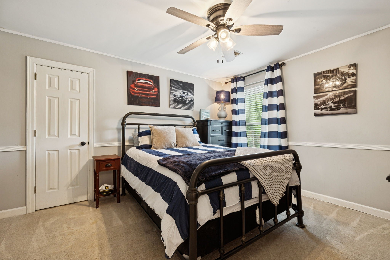
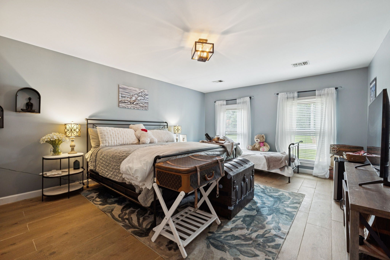
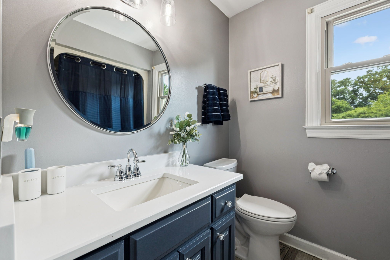
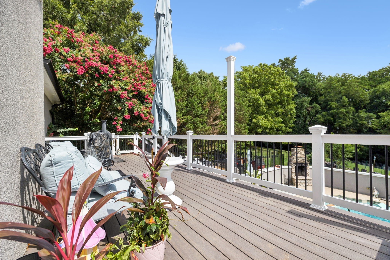
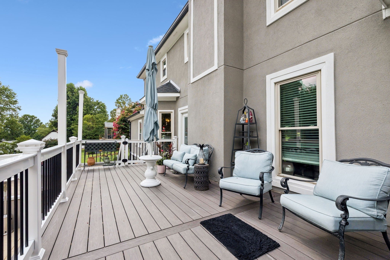
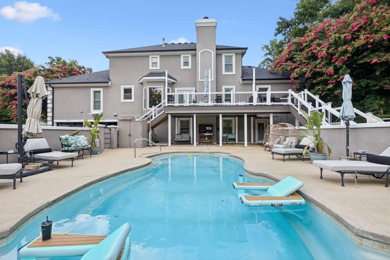
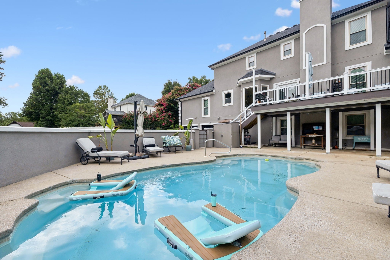
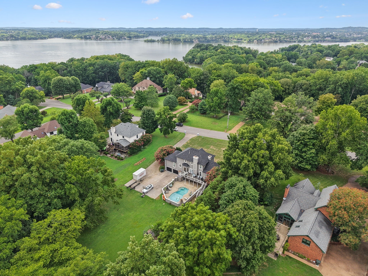
 Copyright 2025 RealTracs Solutions.
Copyright 2025 RealTracs Solutions.