$1,990,000 - 713 S 12th St, Nashville
- 5
- Bedrooms
- 5½
- Baths
- 5,188
- SQ. Feet
- 0.18
- Acres
Builder Offering 4% Interest Rate! Just minutes from downtown Nashville and the new Titans Stadium, this East Nashville stunner offers over 5,100 square feet of thoughtfully designed living space with elevated finishes and flexible functionality. The main level features a luxurious primary suite, private home office, and open-concept living areas that flow seamlessly for everyday living or entertaining. Enjoy a cozy fireplace in the living room and a chef’s dream kitchen outfitted with quartz countertops, floor-to-ceiling cabinetry, paneled appliances, gas range with pot filler, farmhouse sink, hidden pantry, and built-in dining room cabinetry. Access the covered patio from both the dining and living areas for effortless indoor-outdoor living. Upstairs, you'll find four spacious bedrooms—each with its own en suite bath—plus a large bonus room with a stylish bar area, perfect for movie nights or game day. The lower level is staged as the ultimate man cave, complete with a golf simulator, bar, and space for your personal vision—home gym, playroom, or studio. Out back, enjoy a private oasis with a plunge pool, privacy fence, and 2-car attached garage. Located just moments from local East Nashville favorites like The Shoppes on Fatherland, Shelby Park, and countless restaurants, bars, and coffee shops, this home blends luxury, lifestyle, and location in one unforgettable package.
Essential Information
-
- MLS® #:
- 2970000
-
- Price:
- $1,990,000
-
- Bedrooms:
- 5
-
- Bathrooms:
- 5.50
-
- Full Baths:
- 5
-
- Half Baths:
- 1
-
- Square Footage:
- 5,188
-
- Acres:
- 0.18
-
- Year Built:
- 2025
-
- Type:
- Residential
-
- Sub-Type:
- Single Family Residence
-
- Status:
- Active
Community Information
-
- Address:
- 713 S 12th St
-
- Subdivision:
- Shelby Village
-
- City:
- Nashville
-
- County:
- Davidson County, TN
-
- State:
- TN
-
- Zip Code:
- 37206
Amenities
-
- Utilities:
- Electricity Available, Water Available
-
- Parking Spaces:
- 4
-
- # of Garages:
- 2
-
- Garages:
- Garage Door Opener, Garage Faces Rear, Driveway
-
- Has Pool:
- Yes
-
- Pool:
- In Ground
Interior
-
- Interior Features:
- Built-in Features, Ceiling Fan(s), Entrance Foyer, Extra Closets, High Ceilings, Pantry, Walk-In Closet(s), Wet Bar
-
- Appliances:
- Gas Range, Dishwasher, Disposal, Microwave, Refrigerator
-
- Heating:
- Central
-
- Cooling:
- Central Air, Electric
-
- Fireplace:
- Yes
-
- # of Fireplaces:
- 2
-
- # of Stories:
- 2
Exterior
-
- Lot Description:
- Level
-
- Construction:
- Hardboard Siding, Brick
School Information
-
- Elementary:
- KIPP Academy Nashville
-
- Middle:
- Stratford STEM Magnet School Lower Campus
-
- High:
- Stratford STEM Magnet School Upper Campus
Additional Information
-
- Date Listed:
- August 7th, 2025
-
- Days on Market:
- 97
Listing Details
- Listing Office:
- Compass Re
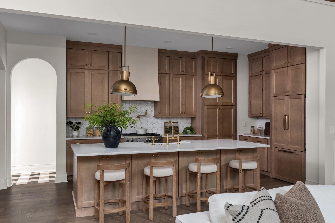
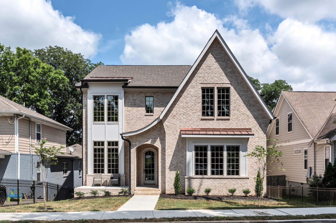
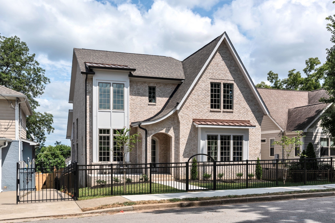
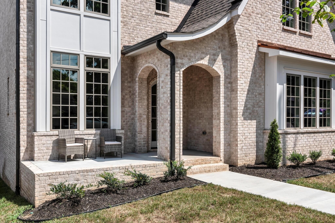
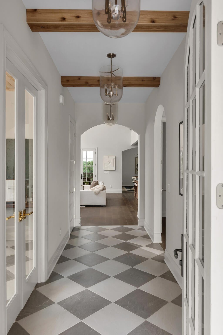
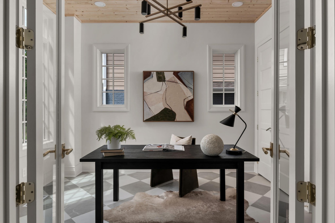
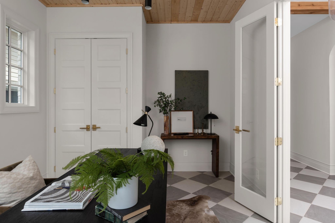
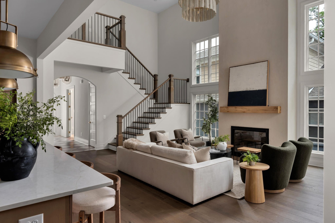
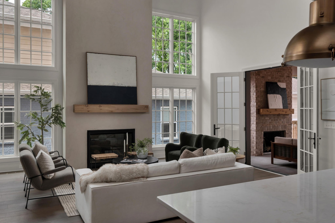
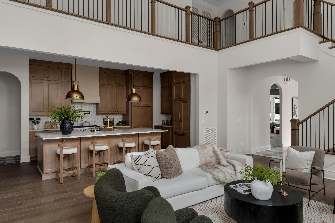
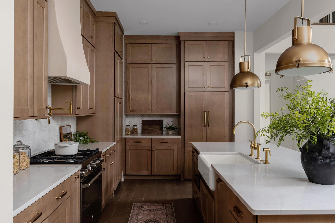
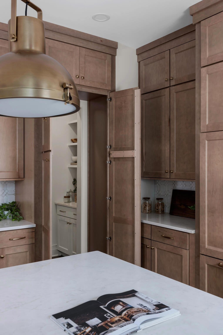
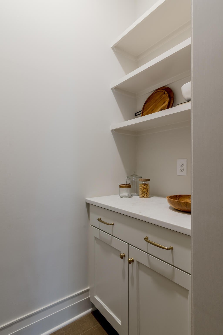
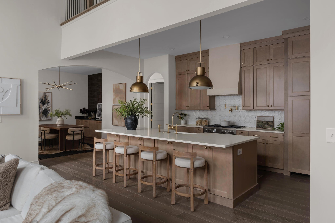
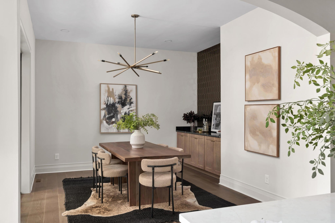
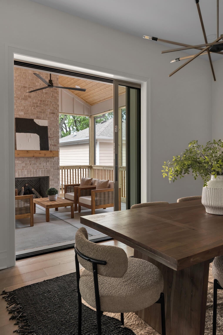
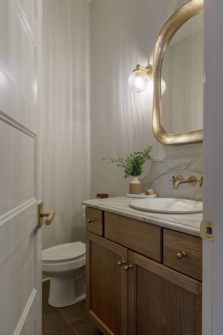
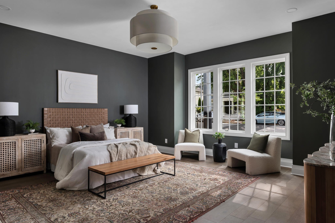
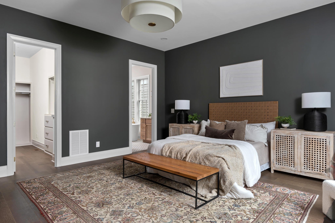
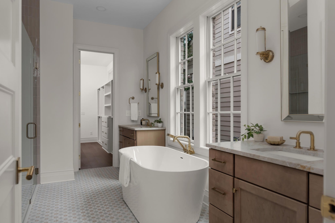
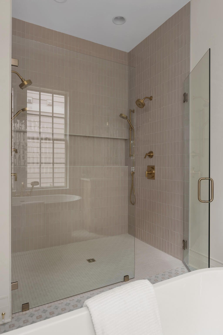
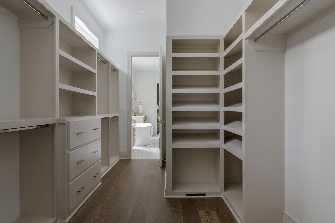
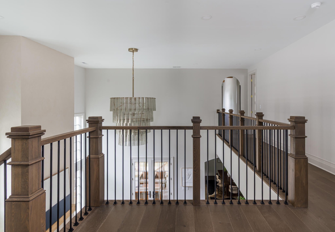
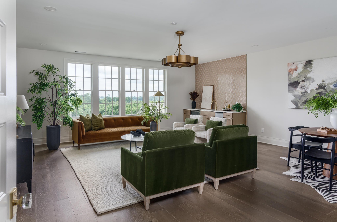
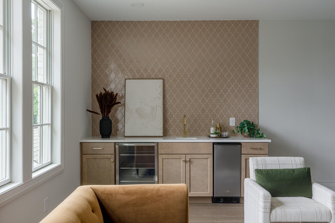
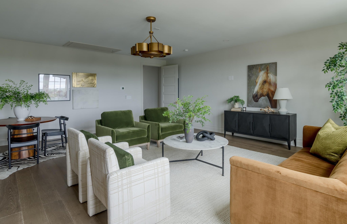
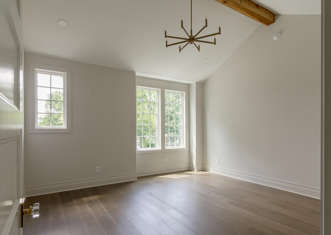
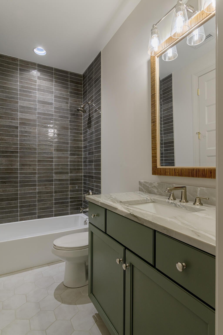
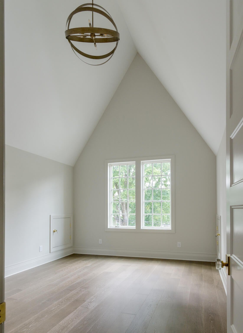
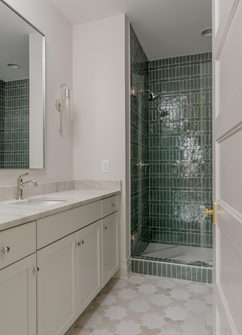
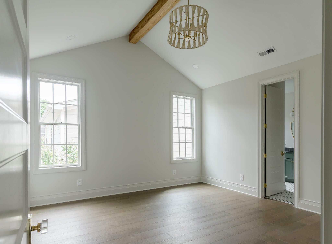
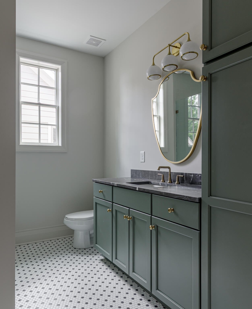
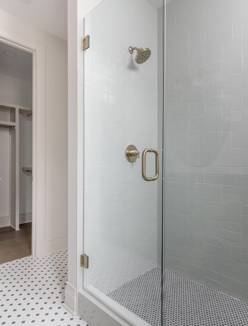
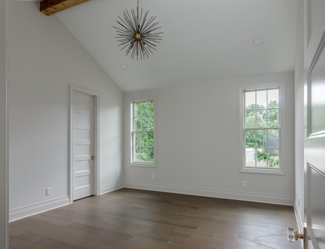
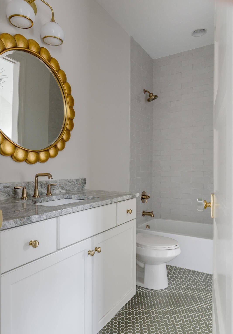
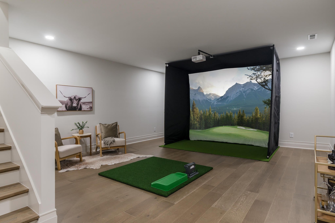
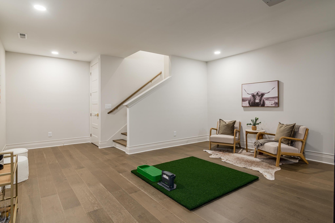
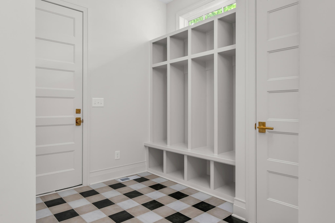
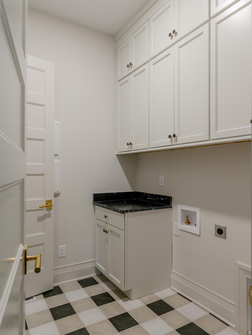
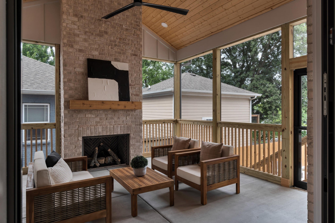
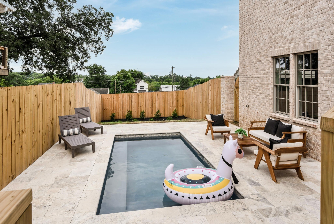
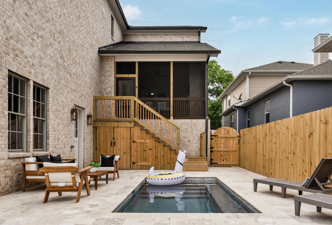
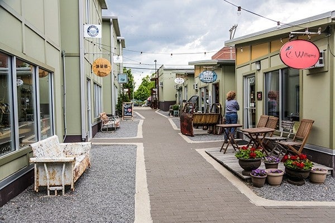
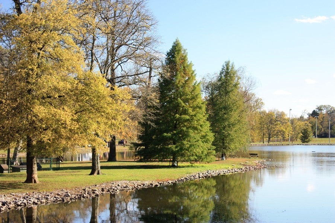
 Copyright 2025 RealTracs Solutions.
Copyright 2025 RealTracs Solutions.