$332,990 - 6503 Japonica Lane, White House
- 3
- Bedrooms
- 2
- Baths
- 1,402
- SQ. Feet
- 0.15
- Acres
No rear neighbors, backs to a tree line!!! Bowen plan, homesite #245. Enjoy the open-concept layout where the kitchen flows seamlessly into the dining and living areas, creating a warm, inviting space perfect for both entertaining and daily life. The chef-inspired kitchen boasts a large island with bar seating, elegant quartz countertops, and stainless-steel appliances. The Bowen includes smart home technology for added convenience and security. Contemporary finishes throughout enhance its modern appeal. The master suite is a relaxing retreat, complete with an ensuite bathroom featuring dual vanities and a roomy walk-in closet. A versatile flex space offers the option for a home office, extra bedroom, or storage to fit your lifestyle. Experience modern amenities and timeless elegance. NO CARPET, Ranch! Tons of amenities without leaving the community: a pool, club house with exercise room, media room, kitchen and meeting room, a fire pit area, pickle ball courts and walking trails! Located within minutes of I-65, restaurants and shopping! Only 20 minutes to Kentucky Downs, 30 minutes to Downtown Nashville and only 35 minutes to BNA! Affordable below market rates and closing costs incentives!
Essential Information
-
- MLS® #:
- 2969992
-
- Price:
- $332,990
-
- Bedrooms:
- 3
-
- Bathrooms:
- 2.00
-
- Full Baths:
- 2
-
- Square Footage:
- 1,402
-
- Acres:
- 0.15
-
- Year Built:
- 2025
-
- Type:
- Residential
-
- Sub-Type:
- Single Family Residence
-
- Style:
- Ranch
-
- Status:
- Under Contract - Not Showing
Community Information
-
- Address:
- 6503 Japonica Lane
-
- Subdivision:
- Legacy Farms
-
- City:
- White House
-
- County:
- Robertson County, TN
-
- State:
- TN
-
- Zip Code:
- 37188
Amenities
-
- Amenities:
- Clubhouse, Fitness Center, Pool, Tennis Court(s), Underground Utilities, Trail(s)
-
- Utilities:
- Natural Gas Available, Water Available
-
- Parking Spaces:
- 2
-
- # of Garages:
- 2
-
- Garages:
- Garage Door Opener, Garage Faces Front, Concrete, Driveway
Interior
-
- Interior Features:
- Air Filter, Smart Camera(s)/Recording, Smart Light(s), Smart Thermostat, Walk-In Closet(s), Entrance Foyer
-
- Appliances:
- Dishwasher, Disposal, Microwave, Gas Oven, Gas Range
-
- Heating:
- Natural Gas
-
- Cooling:
- Central Air
-
- # of Stories:
- 1
Exterior
-
- Exterior Features:
- Smart Camera(s)/Recording, Smart Light(s), Smart Lock(s)
-
- Lot Description:
- Level
-
- Roof:
- Shingle
-
- Construction:
- Fiber Cement, Stone
School Information
-
- Elementary:
- Robert F. Woodall Elementary
-
- Middle:
- White House Heritage High School
-
- High:
- White House Heritage High School
Additional Information
-
- Date Listed:
- August 6th, 2025
-
- Days on Market:
- 37
Listing Details
- Listing Office:
- D.r. Horton
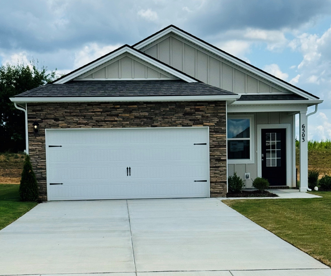
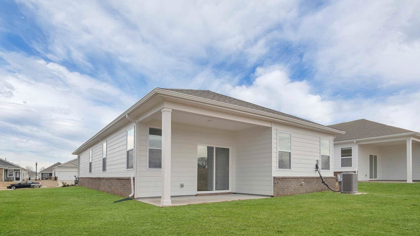
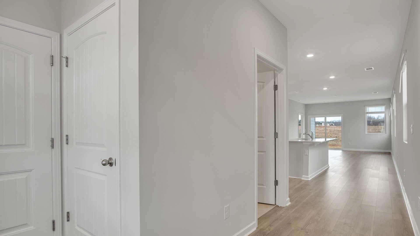
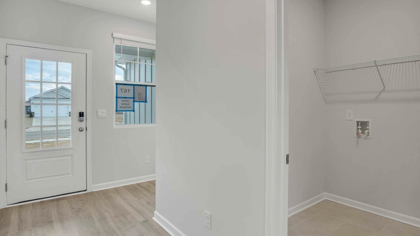
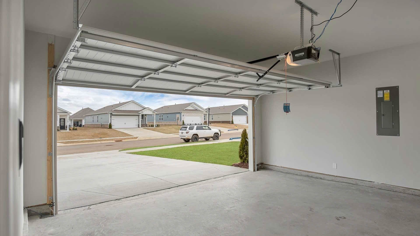
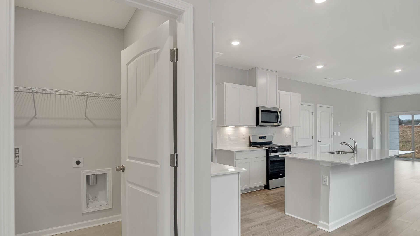
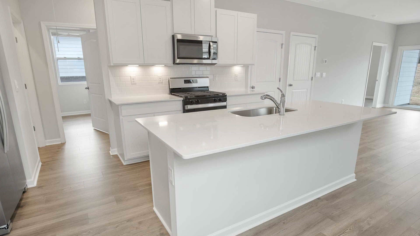
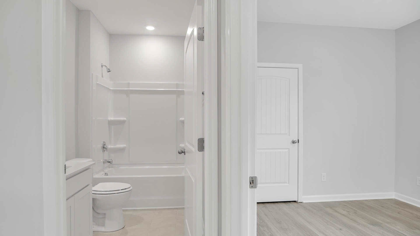
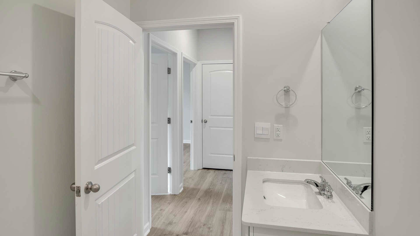
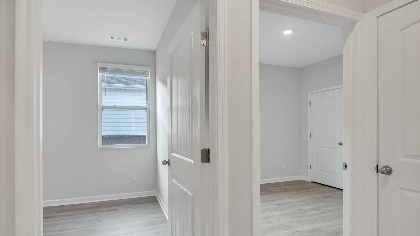
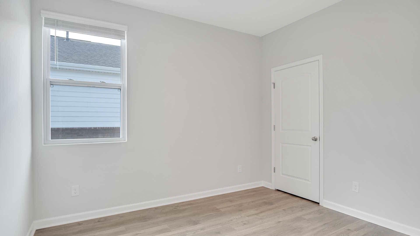
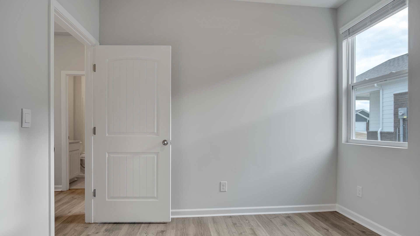
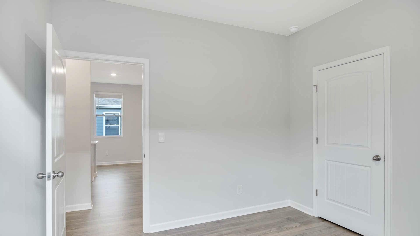
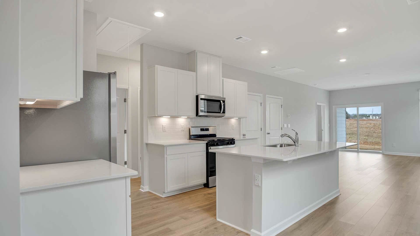
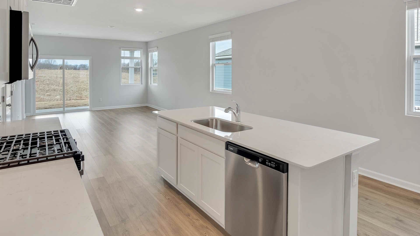
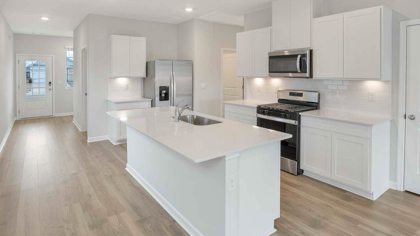
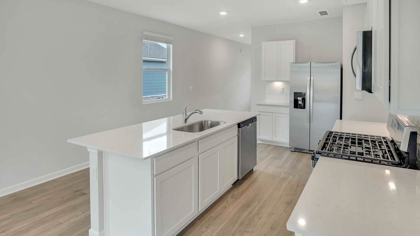
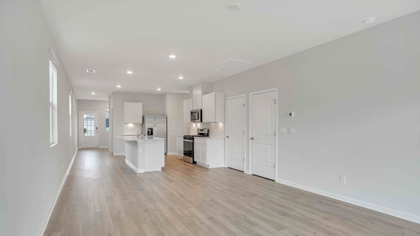
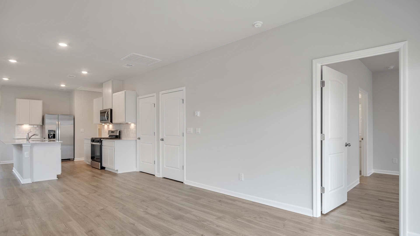
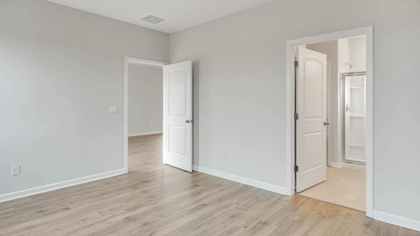
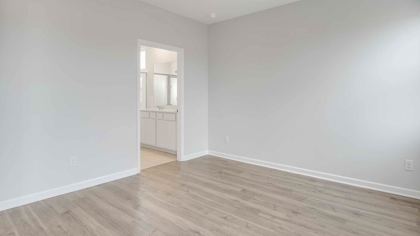
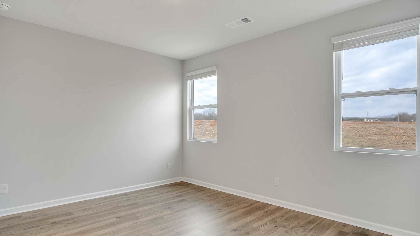
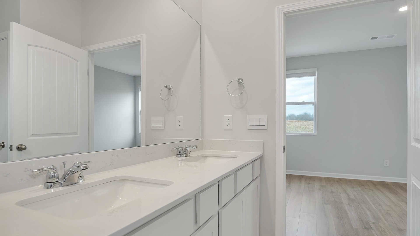
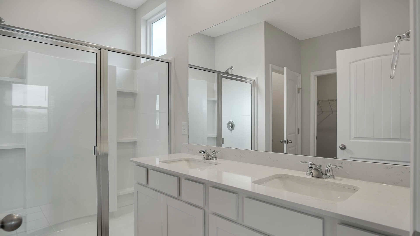
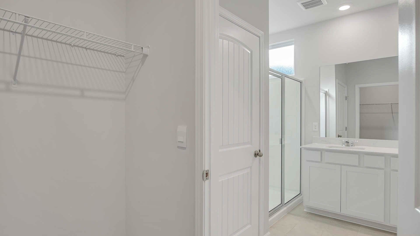
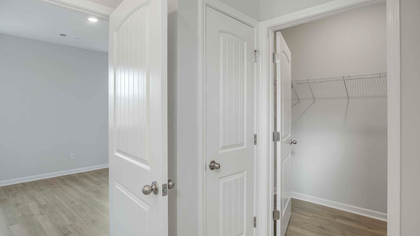
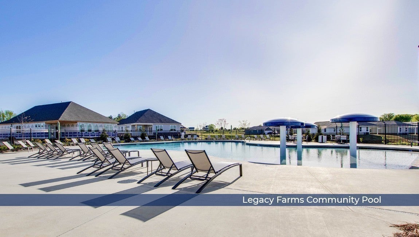
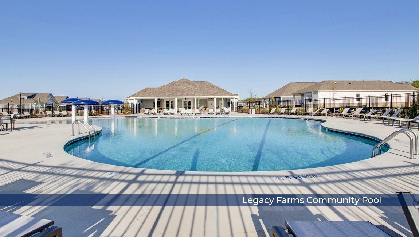
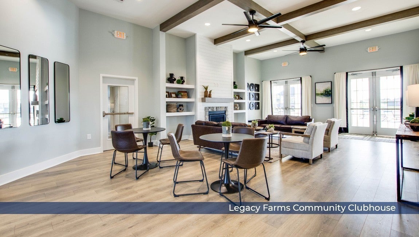
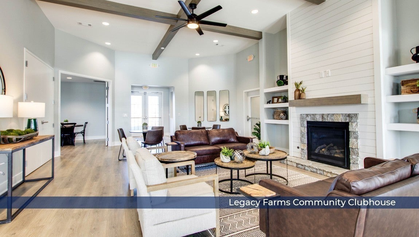
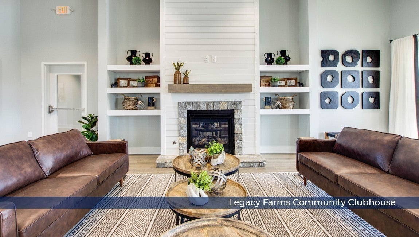
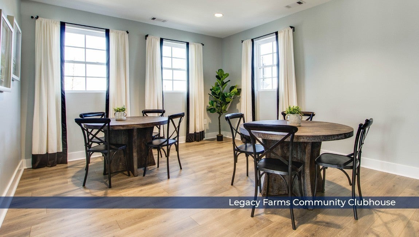
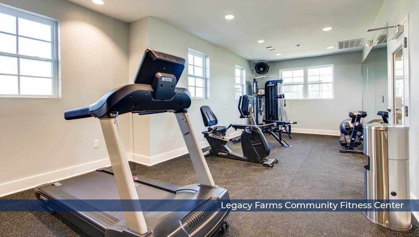
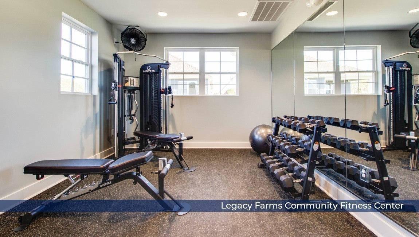
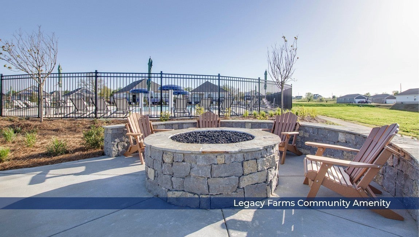
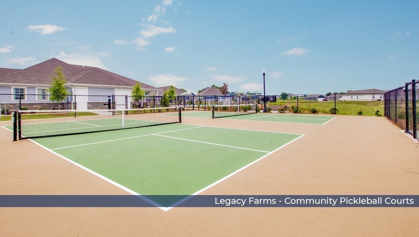
 Copyright 2025 RealTracs Solutions.
Copyright 2025 RealTracs Solutions.