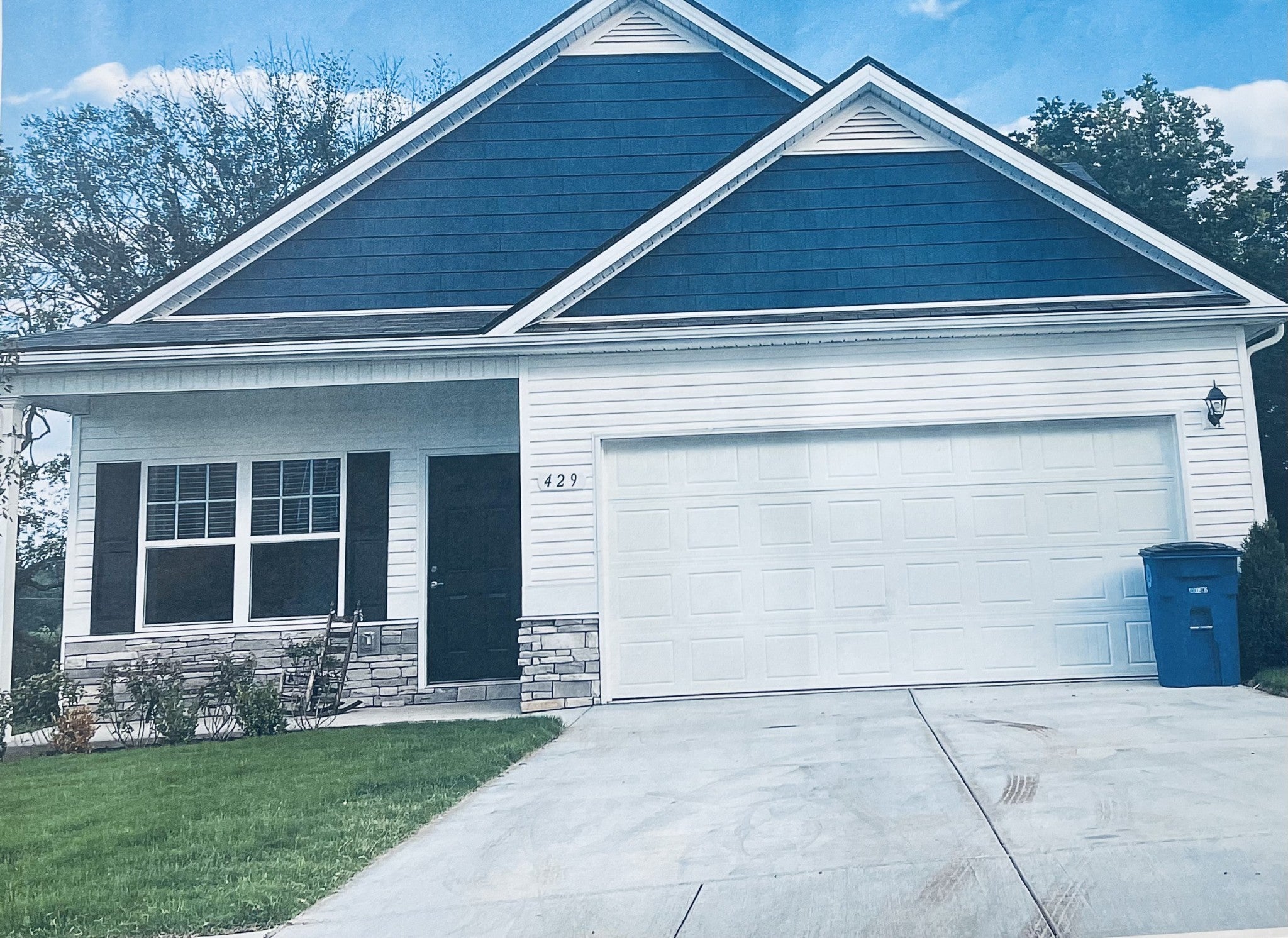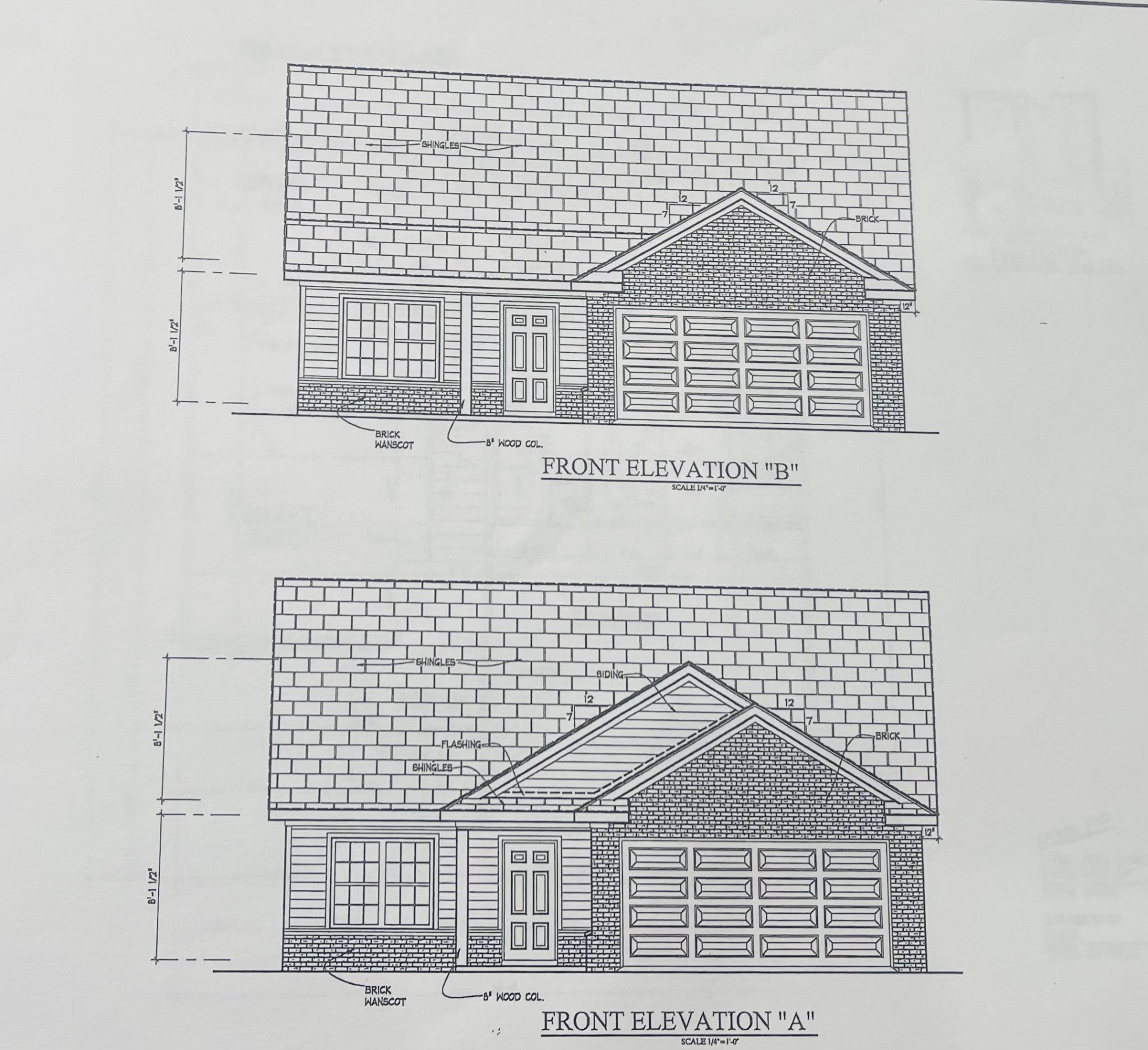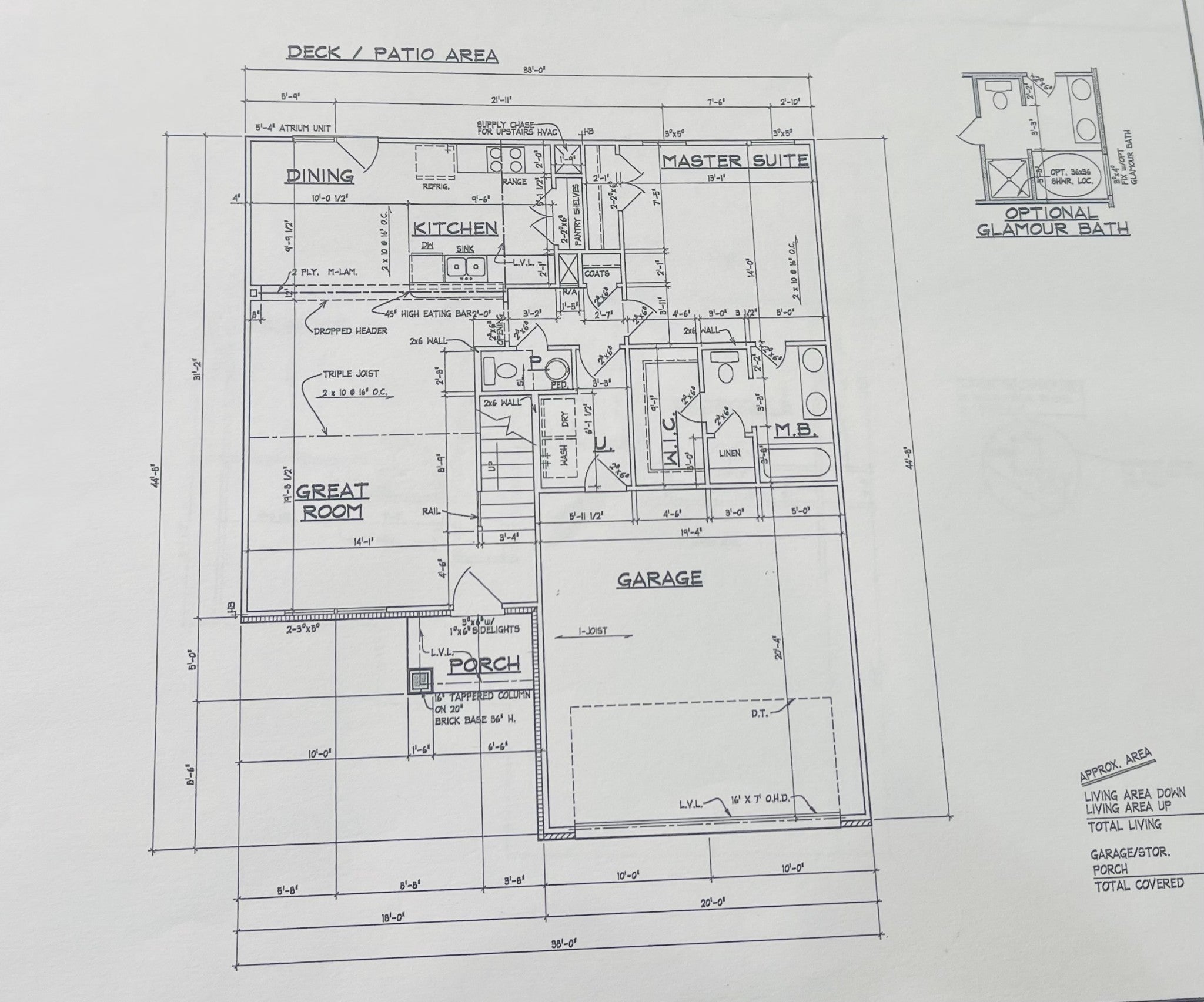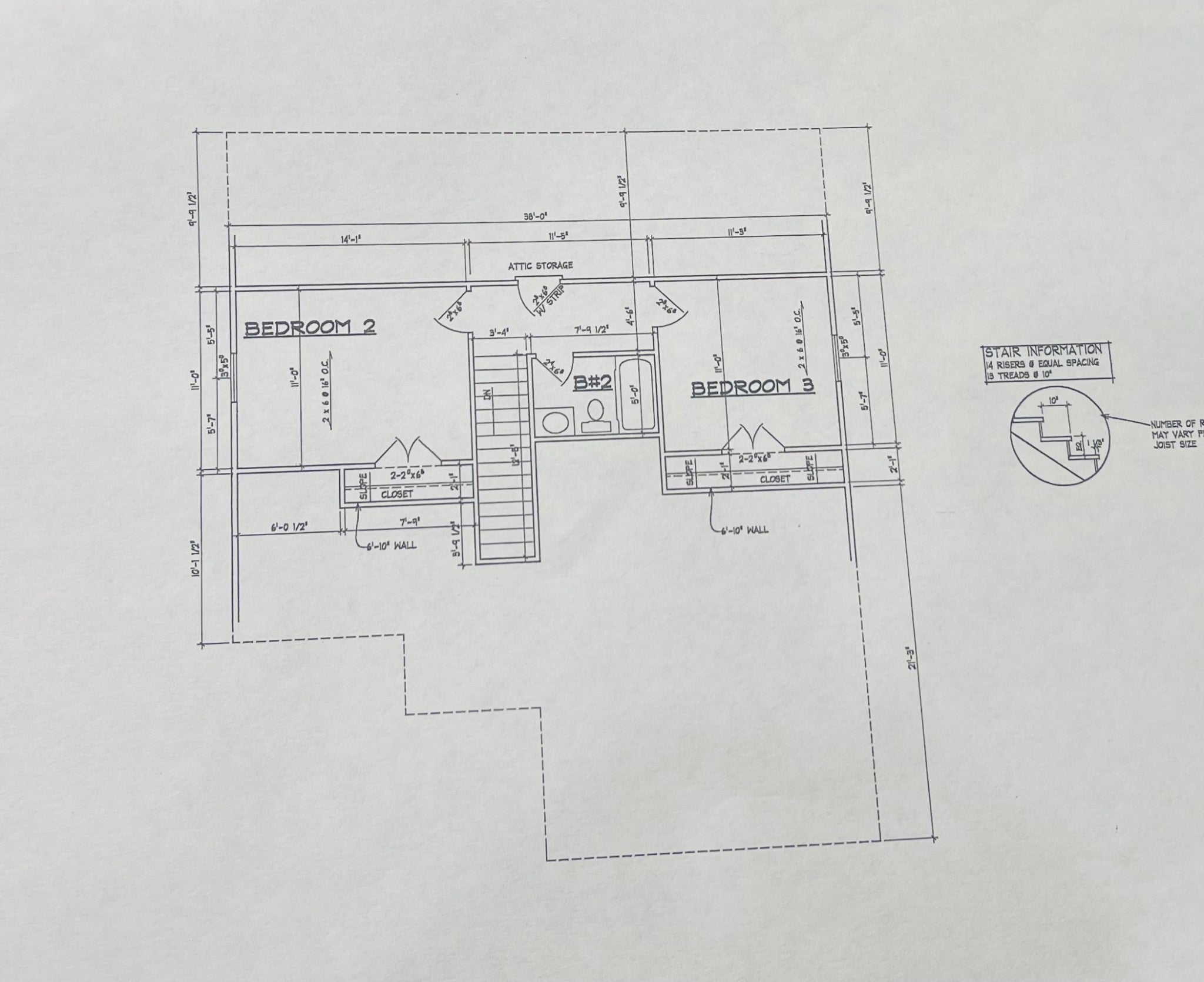$375,000 - 1221 Euclid Drive, Murfreesboro
- 3
- Bedrooms
- 2½
- Baths
- 1,509
- SQ. Feet
- 0.3
- Acres
Beautiful New Homes!! Creekside Estates is located in a serene setting away from congestion and traffic, yet close to schools, shopping, etc. This new development is loaded with lots of secured green space (30-acre natural preserve), as well as an amenity area that will include a park, pavilion, and grilling patio for your enjoyment. The 1500 plan is an open plan with 3 bedrooms (primary down) and 2.5 baths. Interior selections include granite, soft close doors, stainless steel appliances, including washer, dryer and refrigerator. SELLER to pay closing costs up to $5,000. using our preferred Title. WE HAVE SEVERAL LOTS AVAILABLE AND CAN BUILD YOUR CUSTOM HOME IN 90 DAYS. You choose your lot, color scheme and one of our plans - we'll build it for you. PROFESSIONAL PHOTOS COMING SOON.
Essential Information
-
- MLS® #:
- 2969634
-
- Price:
- $375,000
-
- Bedrooms:
- 3
-
- Bathrooms:
- 2.50
-
- Full Baths:
- 2
-
- Half Baths:
- 1
-
- Square Footage:
- 1,509
-
- Acres:
- 0.30
-
- Year Built:
- 2025
-
- Type:
- Residential
-
- Sub-Type:
- Single Family Residence
-
- Style:
- Cottage
-
- Status:
- Active
Community Information
-
- Address:
- 1221 Euclid Drive
-
- Subdivision:
- Creekside Estates
-
- City:
- Murfreesboro
-
- County:
- Rutherford County, TN
-
- State:
- TN
-
- Zip Code:
- 37127
Amenities
-
- Amenities:
- Park
-
- Utilities:
- Electricity Available, Water Available, Cable Connected
-
- Parking Spaces:
- 4
-
- # of Garages:
- 2
-
- Garages:
- Garage Door Opener, Garage Faces Front, Driveway
Interior
-
- Interior Features:
- Air Filter, Ceiling Fan(s), Walk-In Closet(s), High Speed Internet
-
- Appliances:
- Dishwasher, Microwave, Refrigerator, Electric Oven, Cooktop
-
- Heating:
- Central, Electric
-
- Cooling:
- Central Air, Electric
-
- # of Stories:
- 2
Exterior
-
- Lot Description:
- Cleared, Level
-
- Roof:
- Shingle
-
- Construction:
- Hardboard Siding, Brick
School Information
-
- Elementary:
- Buchanan Elementary
-
- Middle:
- Whitworth-Buchanan Middle School
-
- High:
- Riverdale High School
Additional Information
-
- Date Listed:
- August 5th, 2025
-
- Days on Market:
- 41
Listing Details
- Listing Office:
- Vesta Realty Group, Llc




 Copyright 2025 RealTracs Solutions.
Copyright 2025 RealTracs Solutions.