$299,000 - 3714 Clearwood Ln, Clarksville
- 3
- Bedrooms
- 2
- Baths
- 1,855
- SQ. Feet
- 0.24
- Acres
Main HVAC, roof, carpet and fridge were all replaced in 2024! Fresh paint in Living room/ Dining/ Kitchen! Nestled in a serene neighborhood, this charming ranch-style home offers the perfect blend of comfort and convenience. Minutes from I-24 and 20 minutes to Ft Campbell. This home features three comfortably sized bedrooms, each offering ample closet space and natural light. You'll find a generously sized bonus room located above the garage that can be utilized as a 4th bedroom, home office, playroom, or additional living space to suit your needs. This home has a fully fenced backyard (partial privacy fence replaced in 2024) offering plenty of space for outdoor activities. Whether you're enjoying a morning cup of coffee on the deck or hosting a bbq with friends, this backyard is sure to become your favorite spot to unwind and create lasting memories. As an added bonus, the neighborhood features a playground, perfect for children to explore and play. All kitchen appliances convey. Hardwood flooring in main area and carpet in bedrooms.
Essential Information
-
- MLS® #:
- 2969575
-
- Price:
- $299,000
-
- Bedrooms:
- 3
-
- Bathrooms:
- 2.00
-
- Full Baths:
- 2
-
- Square Footage:
- 1,855
-
- Acres:
- 0.24
-
- Year Built:
- 2009
-
- Type:
- Residential
-
- Sub-Type:
- Single Family Residence
-
- Status:
- Active
Community Information
-
- Address:
- 3714 Clearwood Ln
-
- Subdivision:
- Meriwether Farms
-
- City:
- Clarksville
-
- County:
- Montgomery County, TN
-
- State:
- TN
-
- Zip Code:
- 37040
Amenities
-
- Amenities:
- Playground
-
- Utilities:
- Electricity Available, Water Available
-
- Parking Spaces:
- 2
-
- # of Garages:
- 2
-
- Garages:
- Garage Faces Front
Interior
-
- Interior Features:
- Air Filter, Ceiling Fan(s), Pantry, Walk-In Closet(s)
-
- Appliances:
- Electric Oven, Dishwasher, Disposal, Microwave, Refrigerator
-
- Heating:
- Central, Electric
-
- Cooling:
- Central Air, Electric
-
- Fireplace:
- Yes
-
- # of Fireplaces:
- 1
-
- # of Stories:
- 2
Exterior
-
- Construction:
- Brick, Vinyl Siding
School Information
-
- Elementary:
- Northeast Elementary
-
- Middle:
- Northeast Middle
-
- High:
- Northeast High School
Additional Information
-
- Date Listed:
- August 6th, 2025
-
- Days on Market:
- 17
Listing Details
- Listing Office:
- Keystone Realty And Management
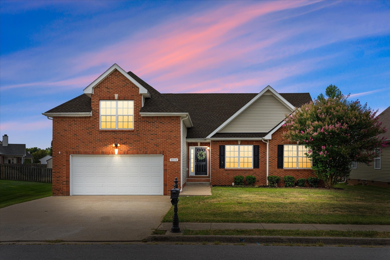
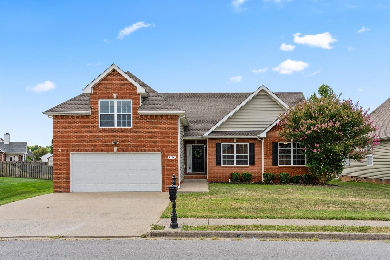
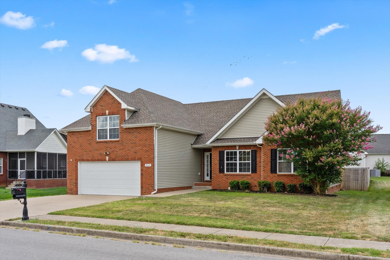
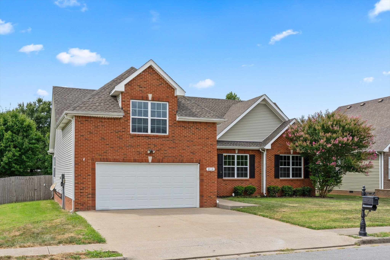
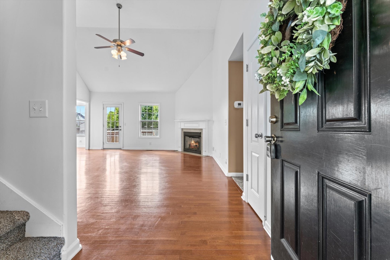
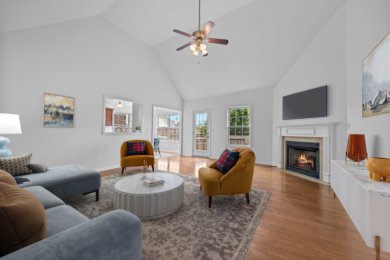
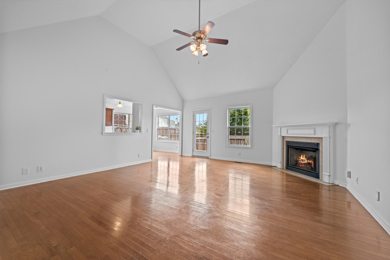
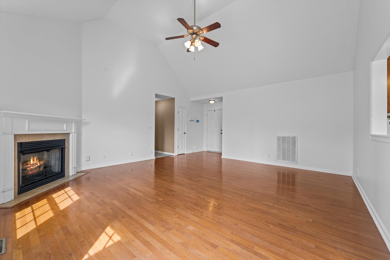
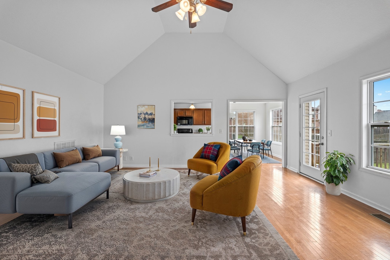
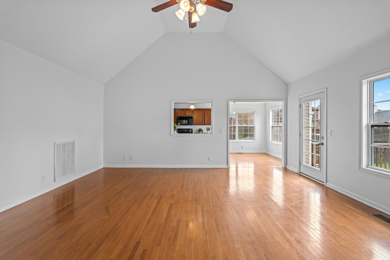
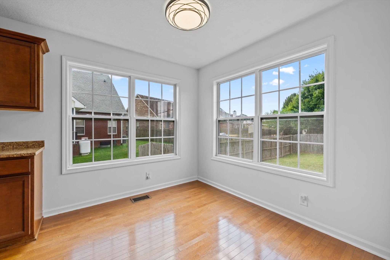
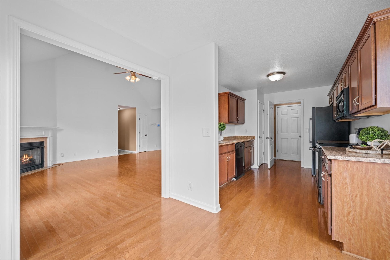
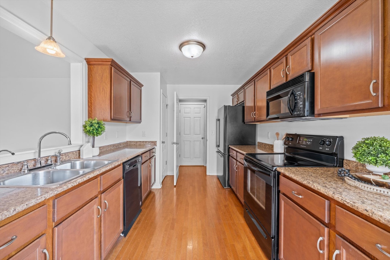
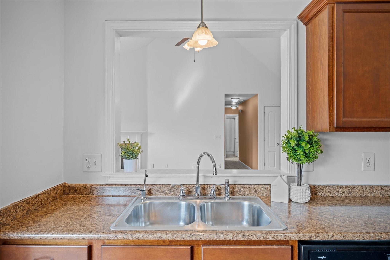
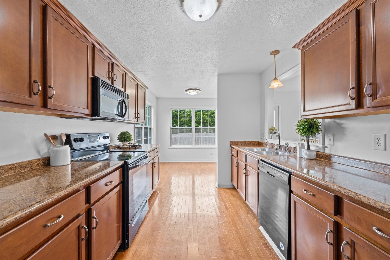
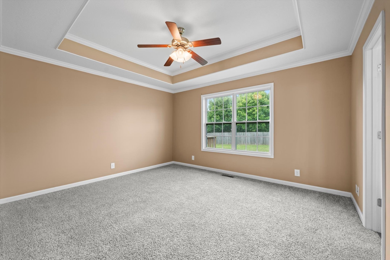
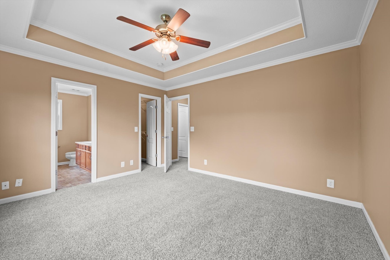
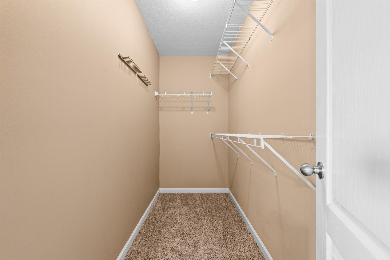
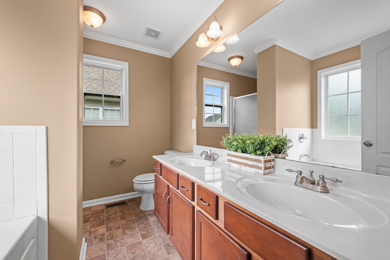
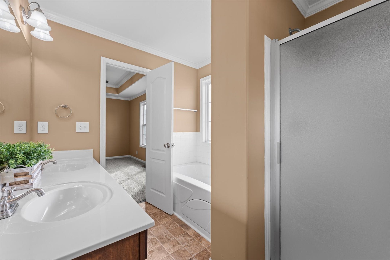
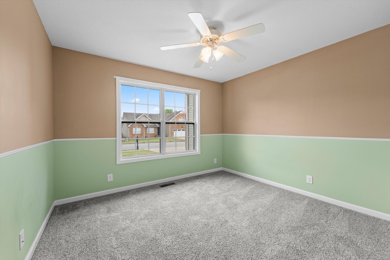
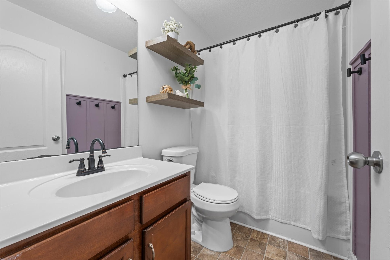
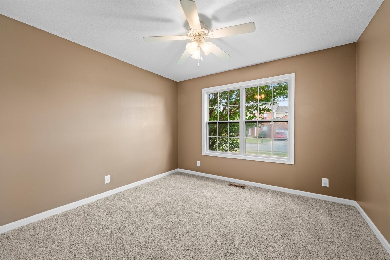
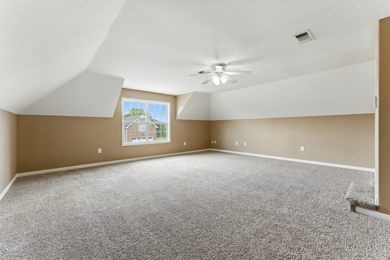
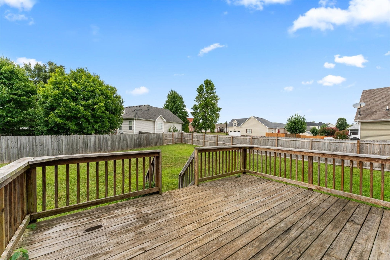
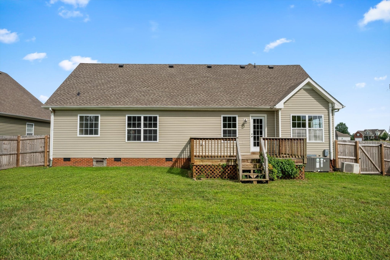
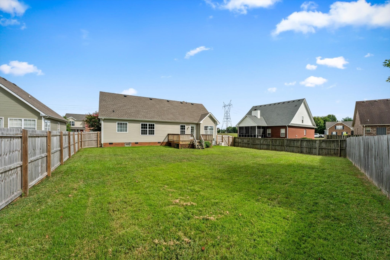
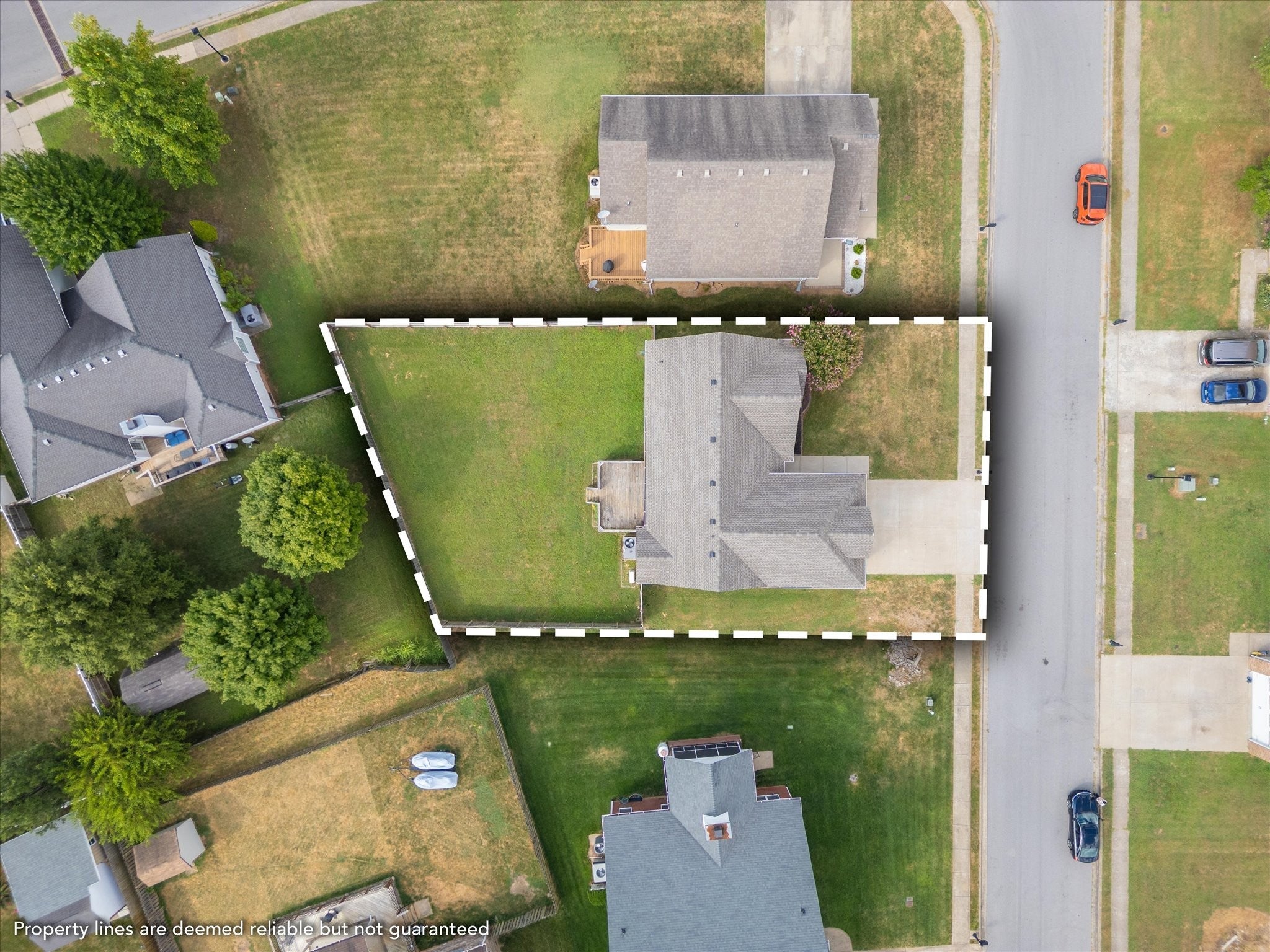
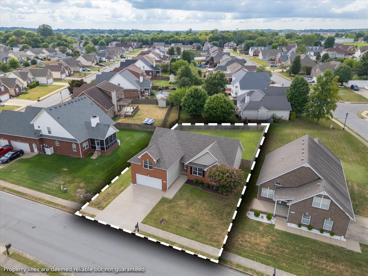
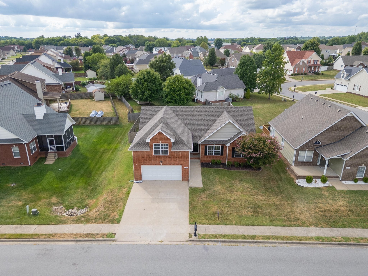
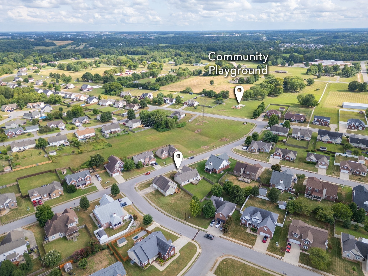
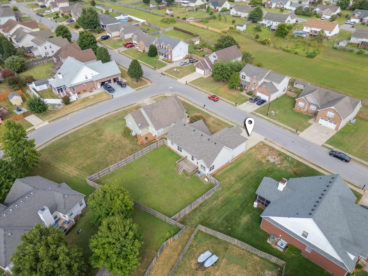
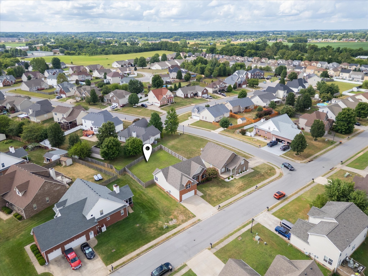
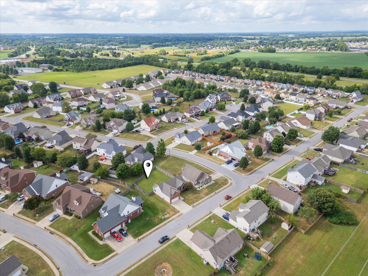
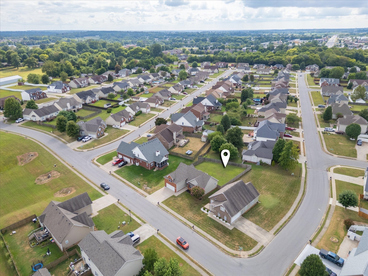
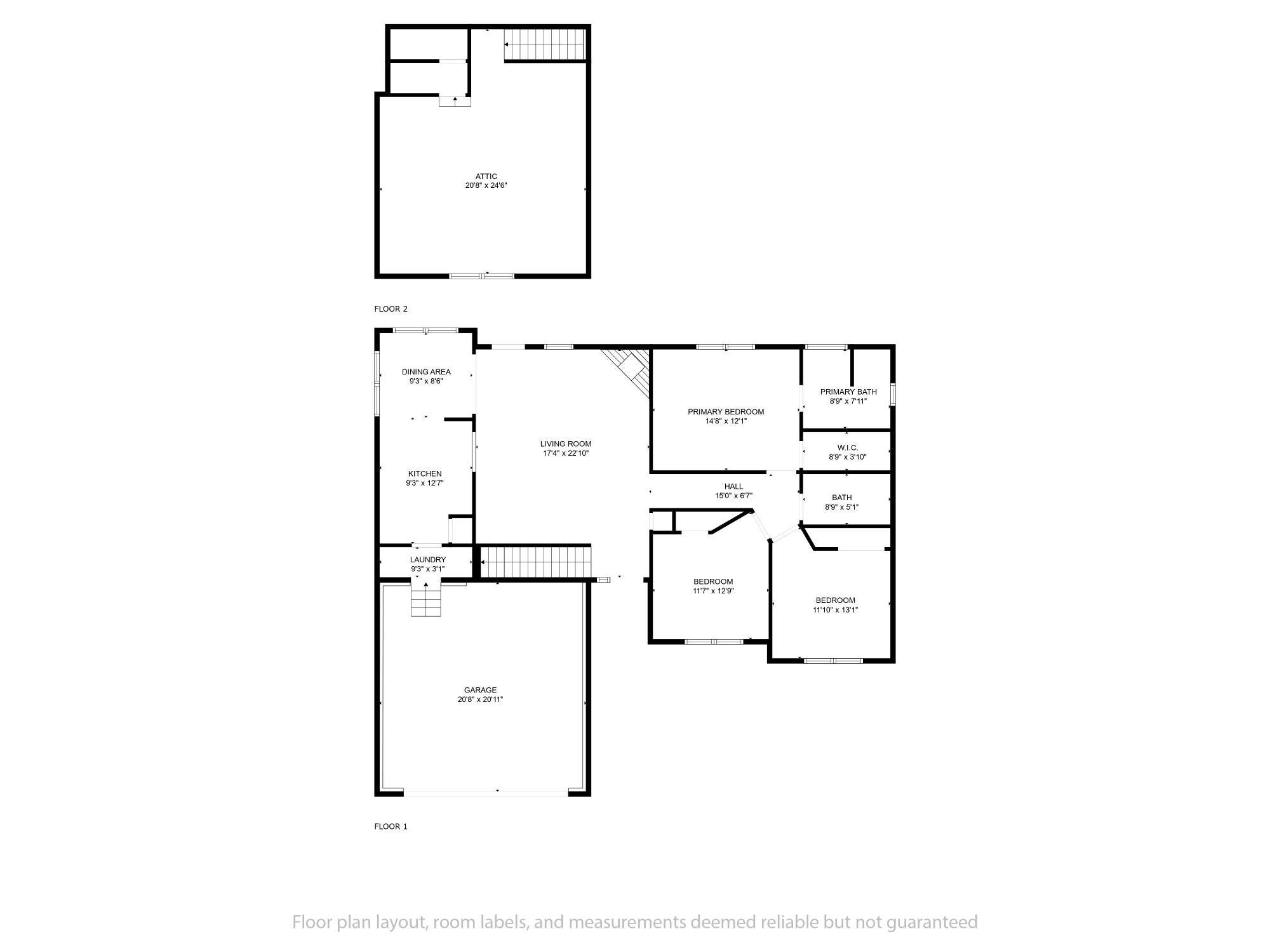
 Copyright 2025 RealTracs Solutions.
Copyright 2025 RealTracs Solutions.