$307,300 - 1651 Manuka Lane, Columbia
- 3
- Bedrooms
- 2½
- Baths
- 1,846
- SQ. Feet
- 2025
- Year Built
LOT #186 - Rainier floorplan. The Rainier floorplan features an open concept kitchen with large island, white shaker style cabinetry, quartz countertops including all stainless steel kitchen appliances which includes the fridge! Beautiful and durable LVP plank flooring throughout the main living areas, generously sized bedrooms, bathrooms feature quartz tops and LVT flooring. All homes include Ring doorbell, Schlage keyless entry, Honeywell WIFI thermostats, and more! Plus we've even included 2" faux wood blinds! Seller is offering amazing incentives with preferred lender. Call today to learn more - open 7 days a week! *Images from a furnished model of this home. Actual configuration and features may vary.
Essential Information
-
- MLS® #:
- 2969508
-
- Price:
- $307,300
-
- Bedrooms:
- 3
-
- Bathrooms:
- 2.50
-
- Full Baths:
- 2
-
- Half Baths:
- 1
-
- Square Footage:
- 1,846
-
- Acres:
- 0.00
-
- Year Built:
- 2025
-
- Type:
- Residential
-
- Sub-Type:
- Single Family Residence
-
- Status:
- Under Contract - Not Showing
Community Information
-
- Address:
- 1651 Manuka Lane
-
- Subdivision:
- Honey Farms
-
- City:
- Columbia
-
- County:
- Maury County, TN
-
- State:
- TN
-
- Zip Code:
- 38401
Amenities
-
- Amenities:
- Playground, Pool, Underground Utilities
-
- Utilities:
- Water Available
-
- Parking Spaces:
- 2
-
- # of Garages:
- 1
-
- Garages:
- Garage Door Opener, Garage Faces Front, Concrete, Driveway
Interior
-
- Interior Features:
- Entrance Foyer, Pantry, Smart Thermostat, Walk-In Closet(s), Kitchen Island
-
- Appliances:
- Dishwasher, Disposal, Microwave, Refrigerator, Stainless Steel Appliance(s), Electric Oven, Electric Range
-
- Heating:
- Central
-
- Cooling:
- Central Air
-
- # of Stories:
- 2
Exterior
-
- Exterior Features:
- Smart Camera(s)/Recording, Smart Lock(s)
-
- Construction:
- Fiber Cement, Brick, Vinyl Siding
School Information
-
- Elementary:
- Battle Creek Elementary School
-
- Middle:
- Battle Creek Middle School
-
- High:
- Battle Creek High School
Additional Information
-
- Days on Market:
- 16
Listing Details
- Listing Office:
- Lennar Sales Corp.
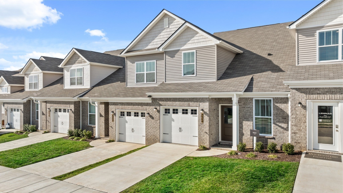
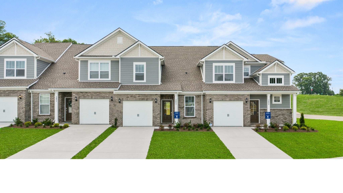
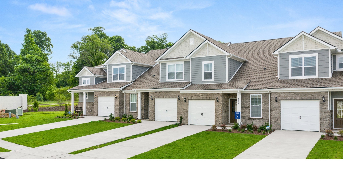
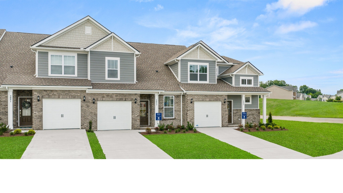
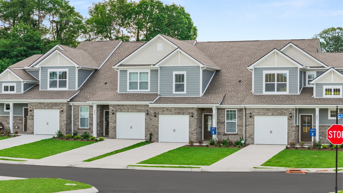
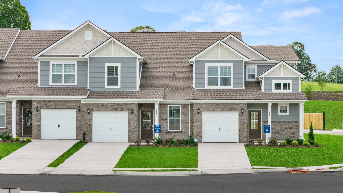
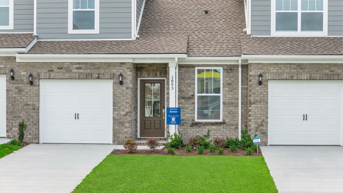
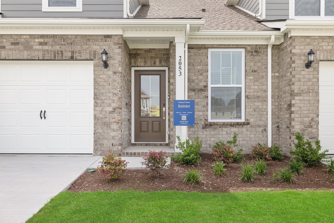
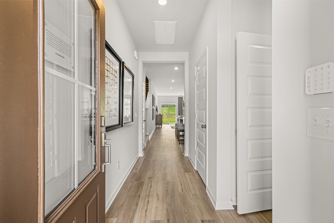
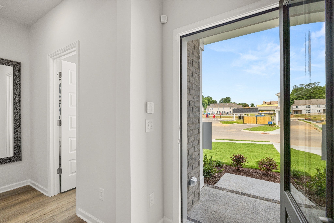
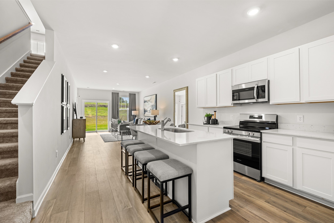
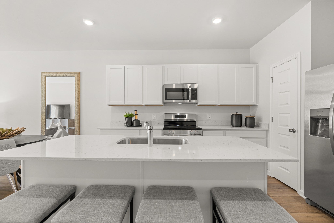
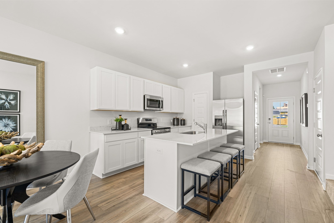
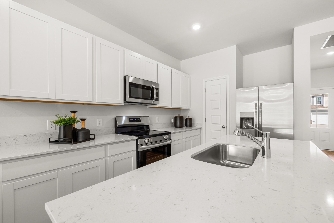
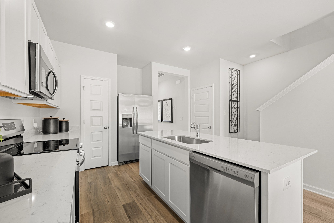
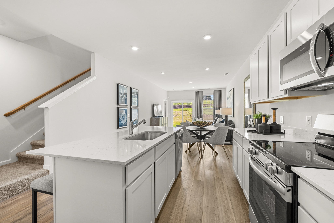
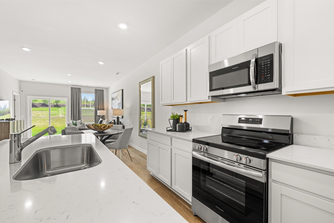
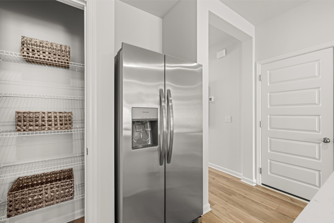
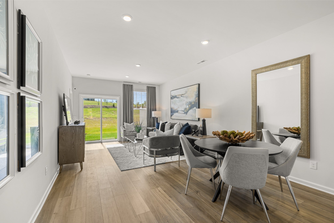
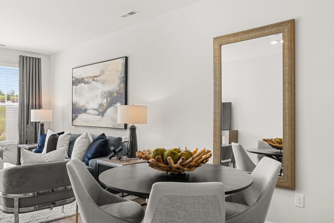
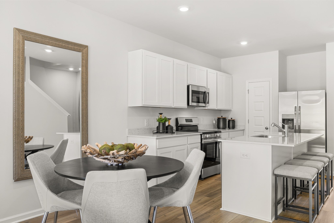
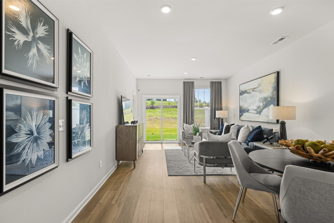
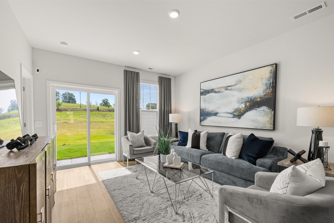
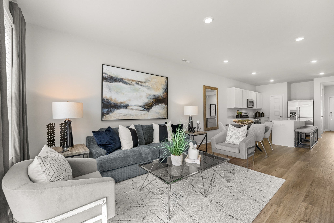
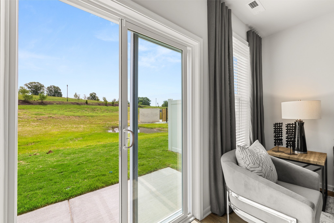
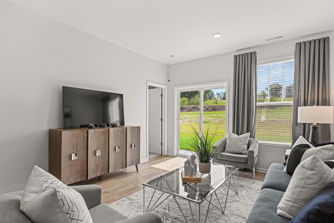
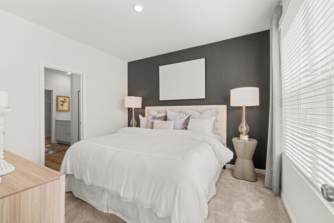
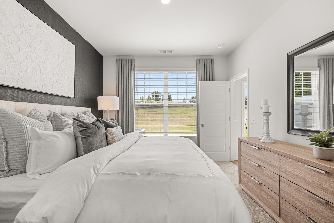
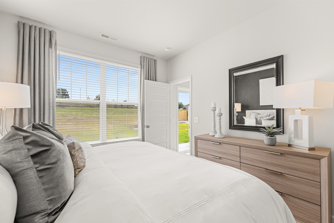
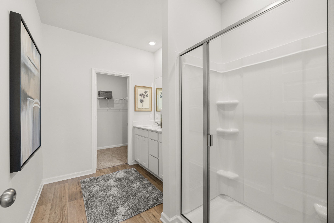
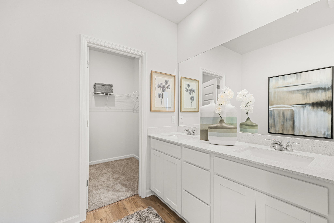
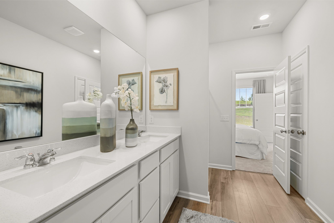
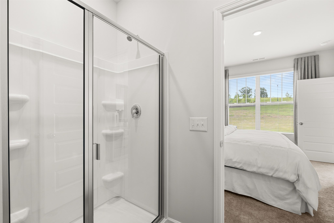
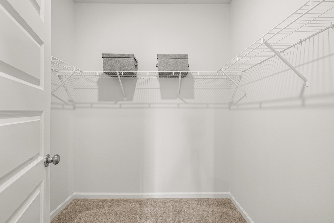
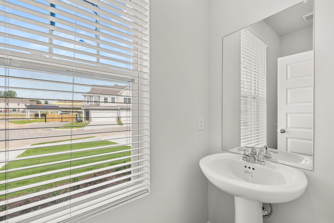
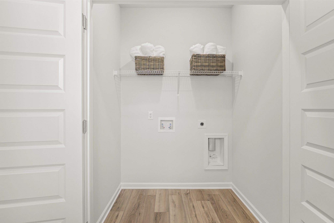
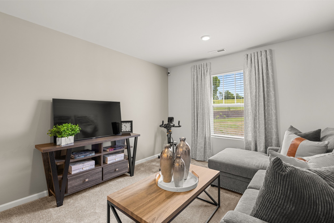
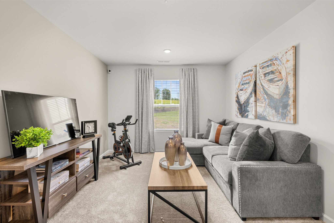
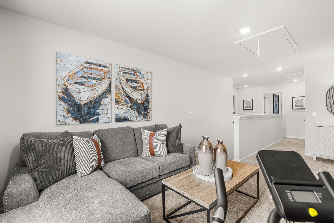
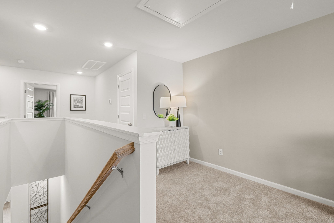
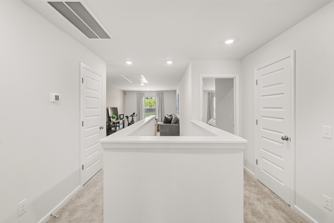

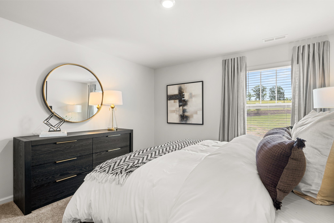
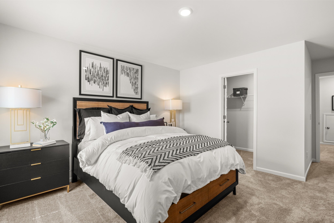
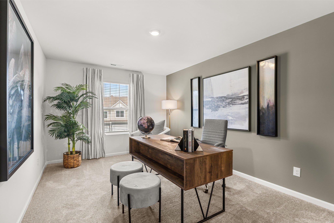
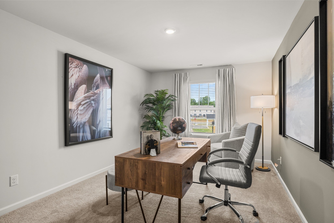
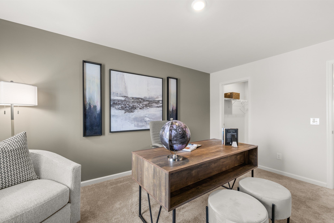
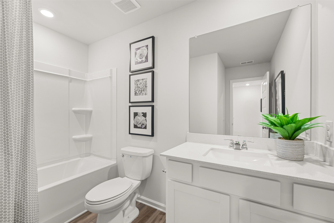
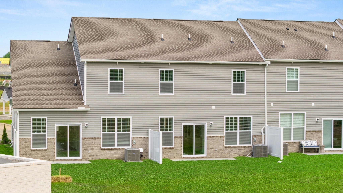
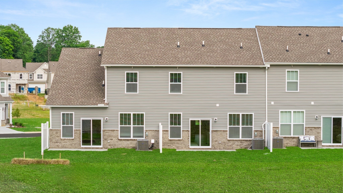
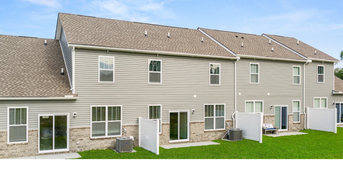
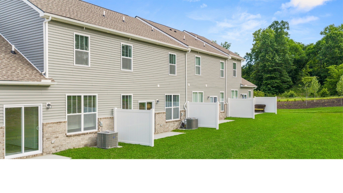
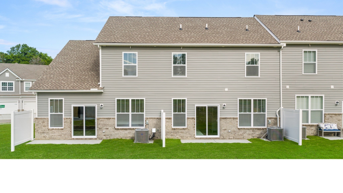
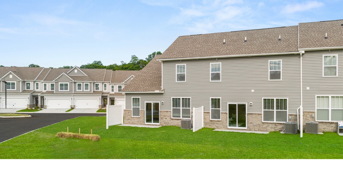
 Copyright 2025 RealTracs Solutions.
Copyright 2025 RealTracs Solutions.