$1,299,900 - 31 Markham Ter, Crossville
- 4
- Bedrooms
- 4½
- Baths
- 3,931
- SQ. Feet
- 0.54
- Acres
This custom-built home on Lake Dartmoor in Fairfield Glade Resort offers stunning lake views from nearly every room and was designed with quality, function, and comfort in mind. The main level features a formal living room, professional-grade kitchen with Viking 6-burner gas range, double ovens, built-in refrigerator, warming drawer, oversized pantry, and a large island perfect for entertaining. The formal dining room and family room overlook the lake, and the expansive primary suite includes dual vanities, a low-barrier tiled shower, jacuzzi tub, and two walk-in closets. Additional main-level spaces include a hobby room, library/office with built-in bookshelves, laundry room, oversized two-car garage, and a full-length deck to take in the view. The walk-out lower level offers three bedrooms, a kitchenette, second laundry room, sitting area, massive underground storage, and a storm shelter large enough to double as a sleeping area. Mature landscaping surrounds the mostly level, walkable yard, and the newly upgraded boat dock adds to the ease of lakeside living. Lovingly maintained by the original owner, this home blends high-end features and thoughtful design in a peaceful, resort setting.
Essential Information
-
- MLS® #:
- 2969478
-
- Price:
- $1,299,900
-
- Bedrooms:
- 4
-
- Bathrooms:
- 4.50
-
- Full Baths:
- 4
-
- Half Baths:
- 1
-
- Square Footage:
- 3,931
-
- Acres:
- 0.54
-
- Year Built:
- 2000
-
- Type:
- Residential
-
- Sub-Type:
- Single Family Residence
-
- Style:
- Ranch
-
- Status:
- Active
Community Information
-
- Address:
- 31 Markham Ter
-
- Subdivision:
- North Hampton
-
- City:
- Crossville
-
- County:
- Cumberland County, TN
-
- State:
- TN
-
- Zip Code:
- 38558
Amenities
-
- Utilities:
- Water Available
-
- Parking Spaces:
- 8
-
- # of Garages:
- 2
-
- Garages:
- Garage Door Opener, Garage Faces Side, Driveway
-
- View:
- Lake, Water
-
- Is Waterfront:
- Yes
Interior
-
- Interior Features:
- Built-in Features, Entrance Foyer, Extra Closets, High Ceilings, In-Law Floorplan, Pantry, Walk-In Closet(s), High Speed Internet
-
- Appliances:
- Double Oven, Electric Oven, Oven, Gas Range, Dishwasher, Dryer, None, Refrigerator, Stainless Steel Appliance(s), Washer
-
- Heating:
- Central
-
- Cooling:
- Central Air
-
- Fireplace:
- Yes
-
- # of Fireplaces:
- 2
-
- # of Stories:
- 1
Exterior
-
- Exterior Features:
- Dock
-
- Lot Description:
- Cleared, Corner Lot, Sloped
-
- Roof:
- Shingle
-
- Construction:
- Stucco
School Information
-
- Elementary:
- Crab Orchard Elementary
-
- Middle:
- Crab Orchard Elementary
-
- High:
- Stone Memorial High School
Additional Information
-
- Date Listed:
- August 5th, 2025
-
- Days on Market:
- 104
Listing Details
- Listing Office:
- Real Estate Professionals Of Tennessee
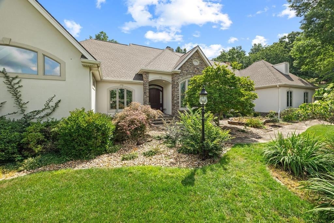
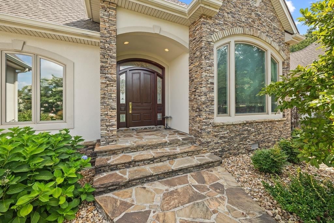
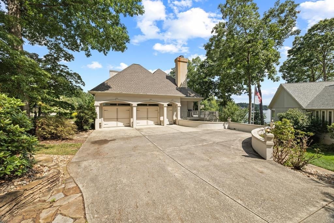
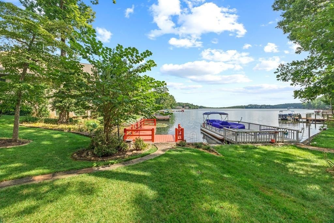
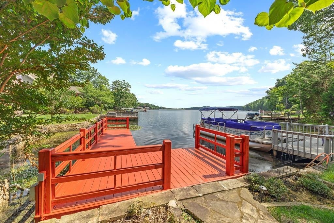
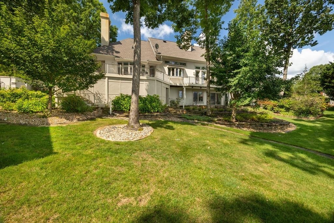
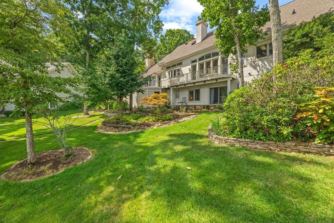
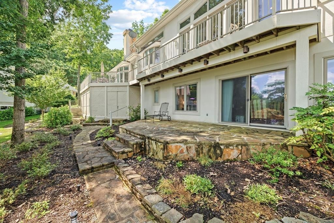
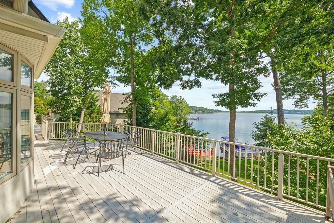
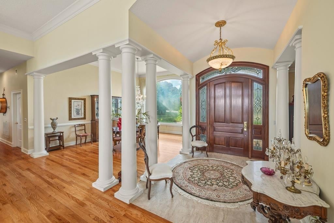
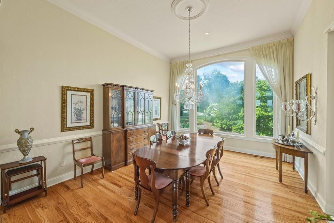
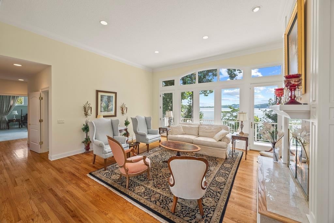
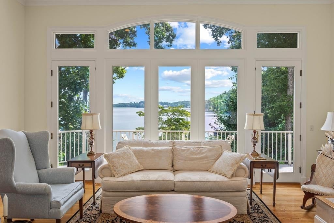
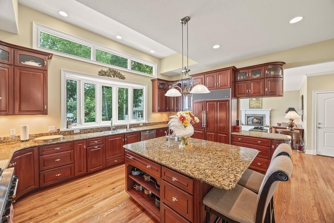
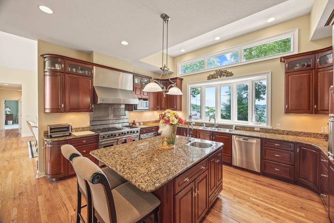
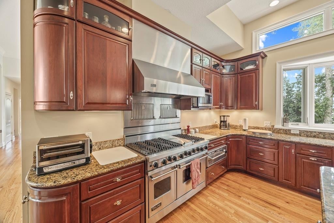
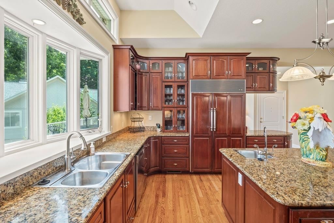
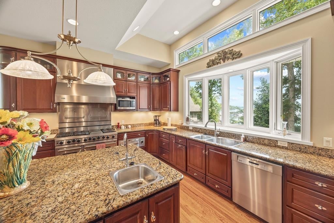
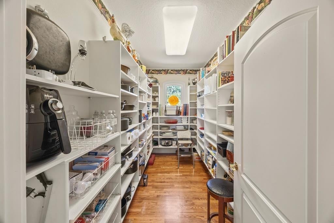
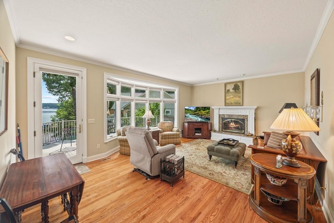
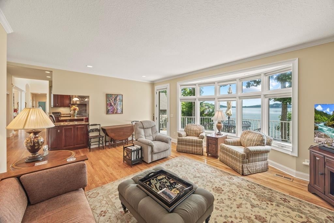
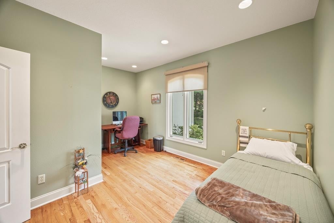
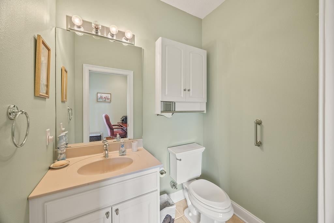
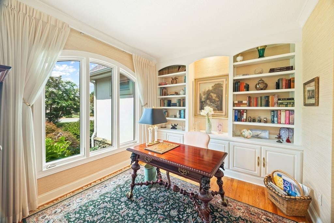
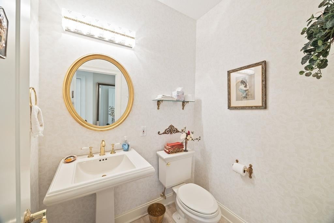
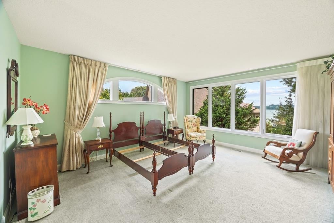
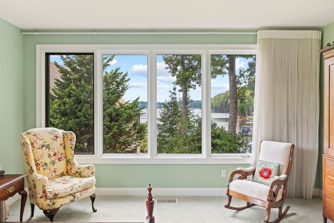
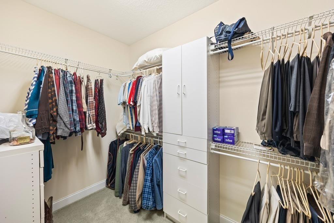
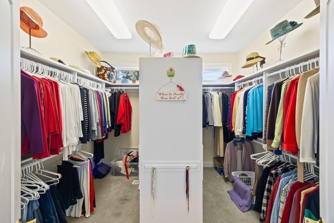
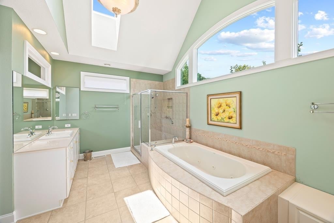
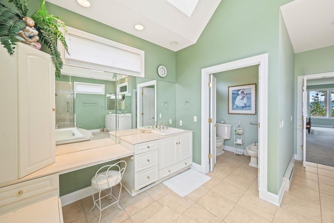
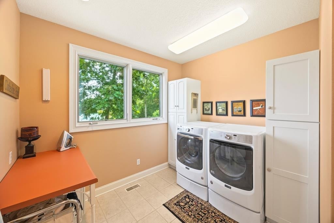
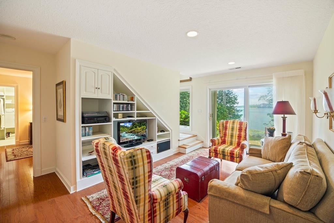
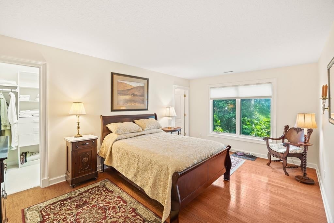
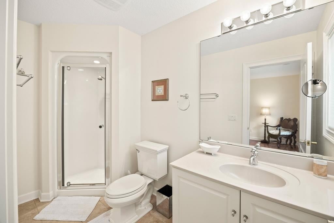
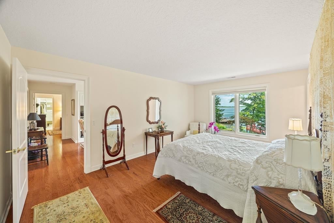
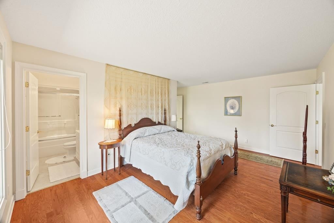
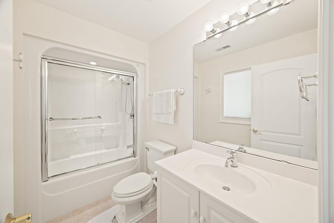
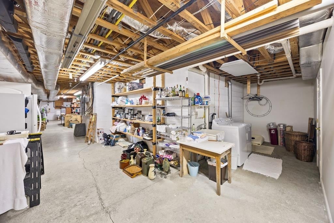
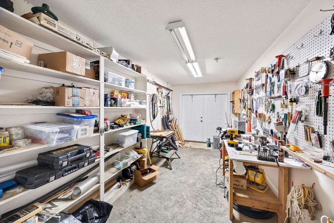
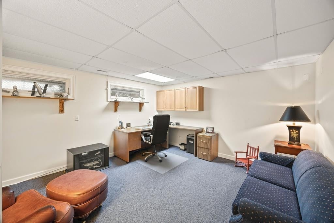
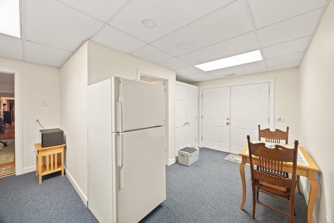
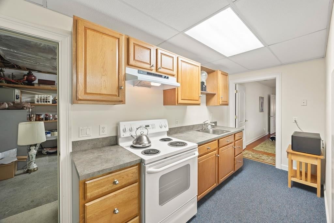
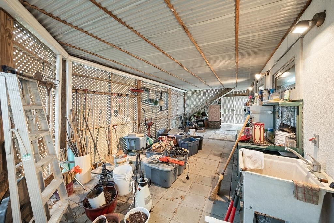
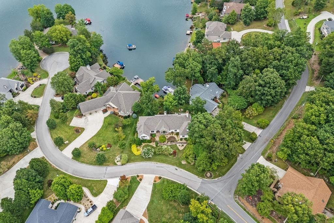
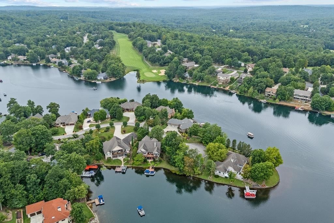
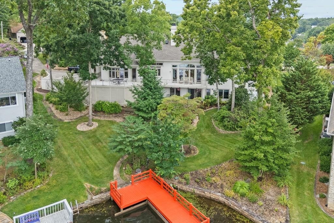
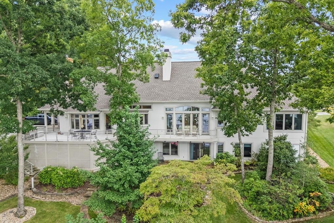
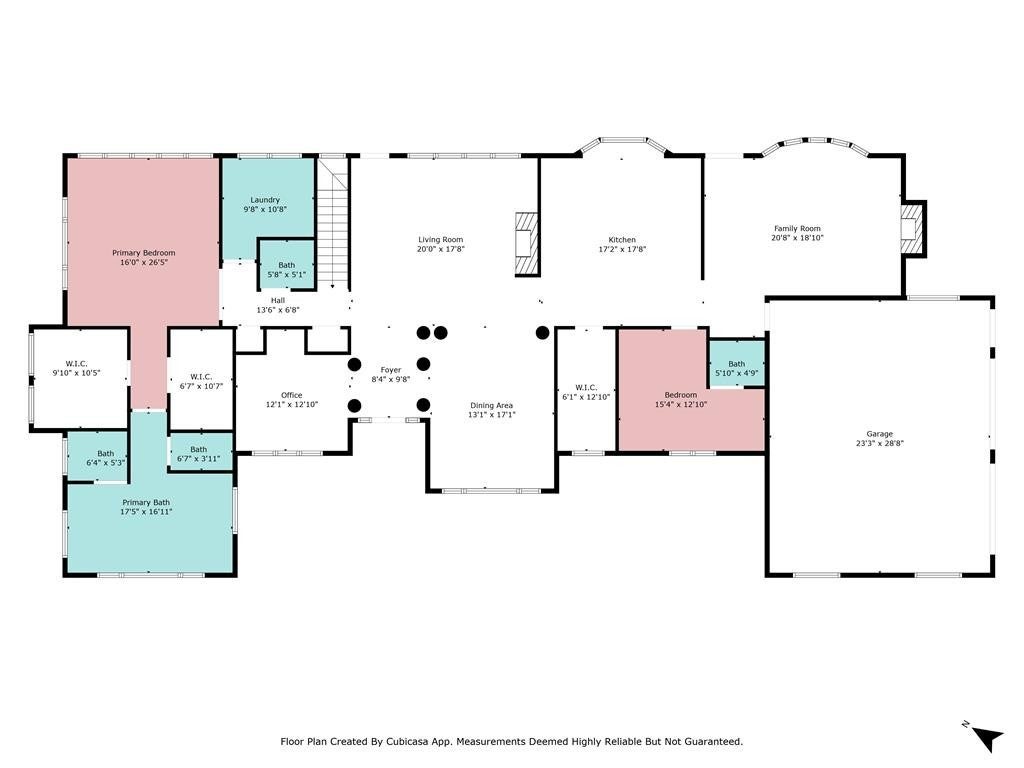
 Copyright 2025 RealTracs Solutions.
Copyright 2025 RealTracs Solutions.